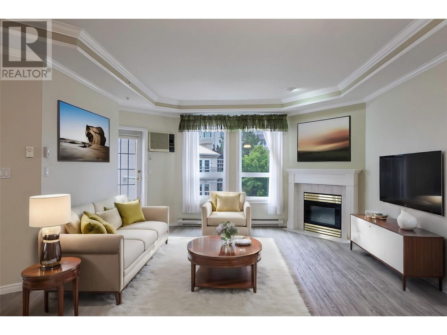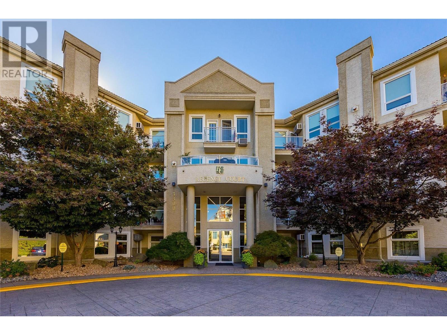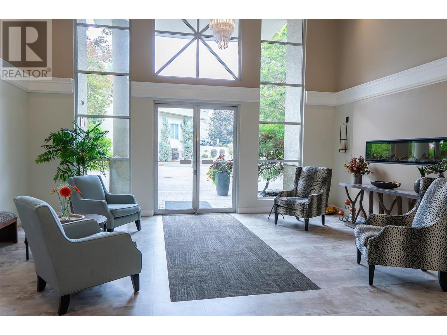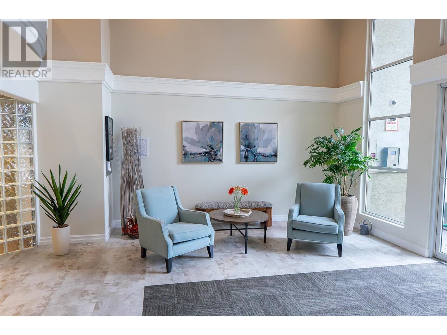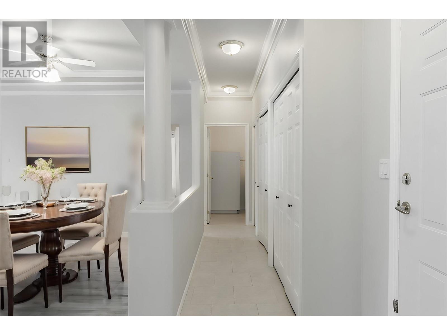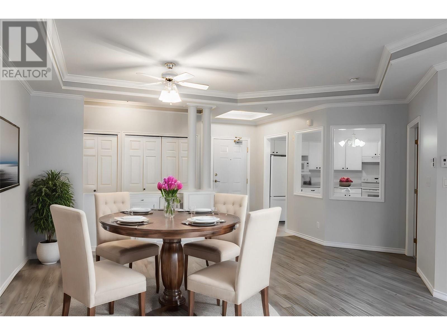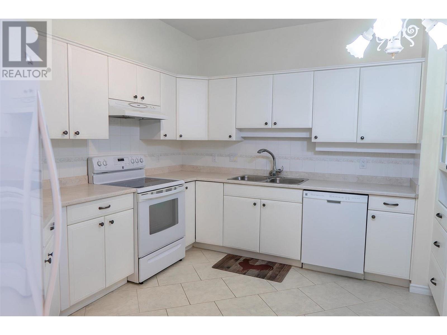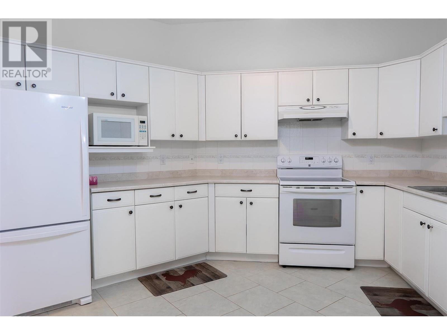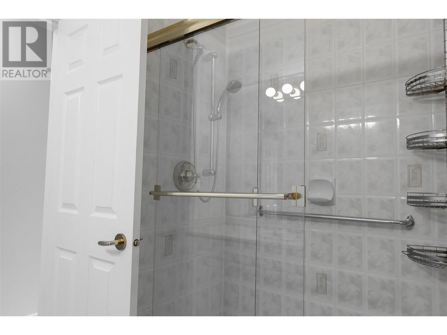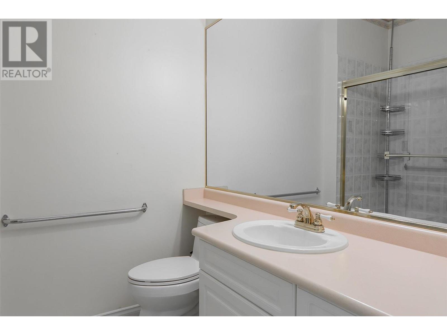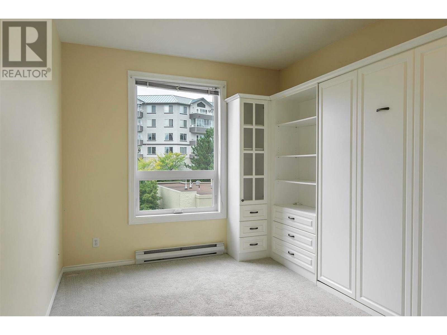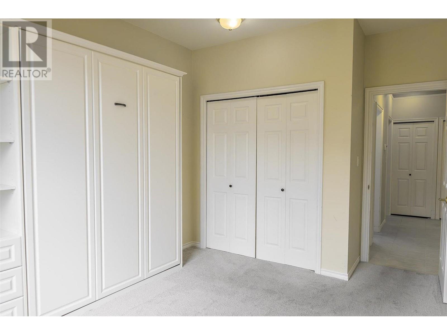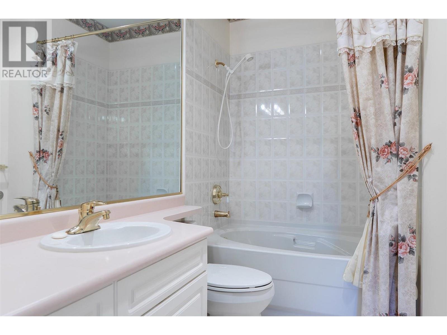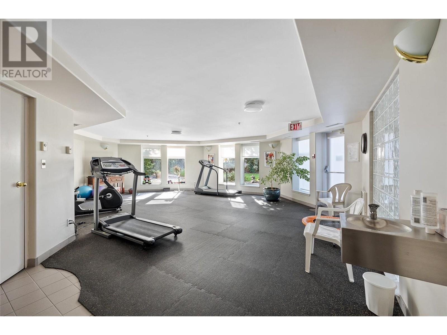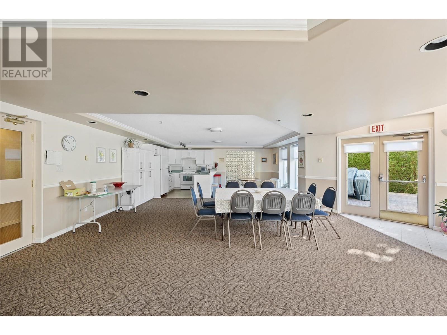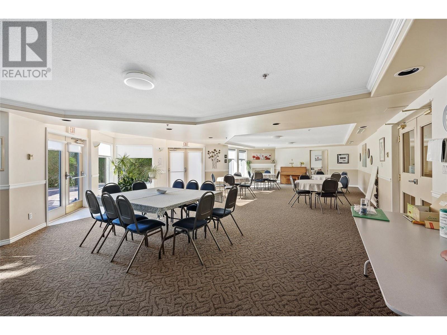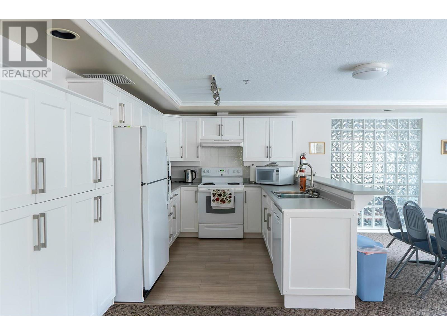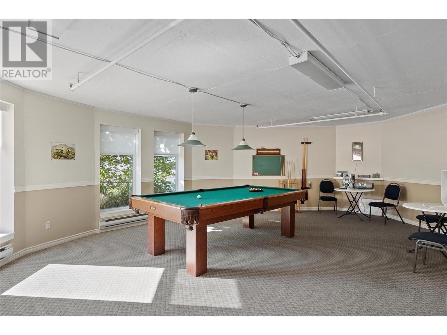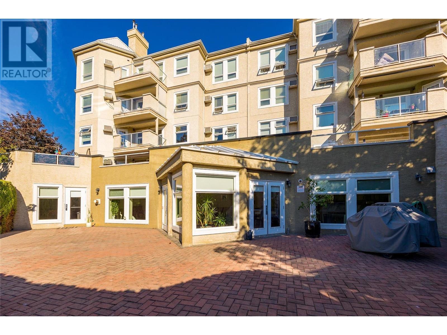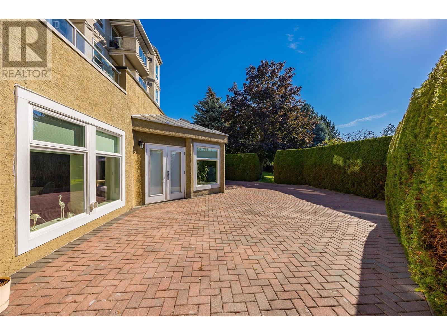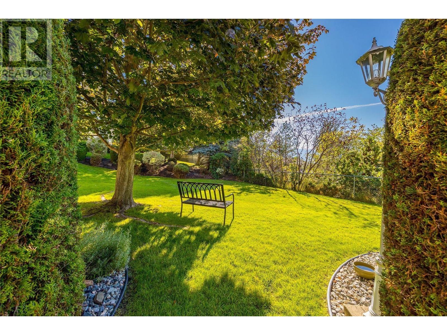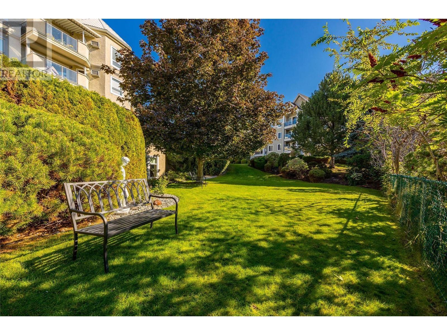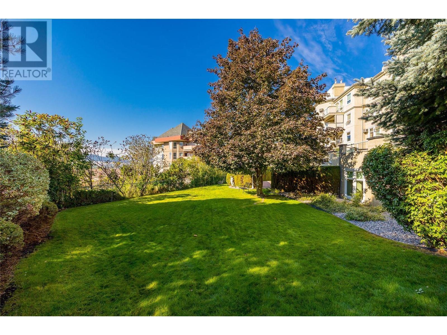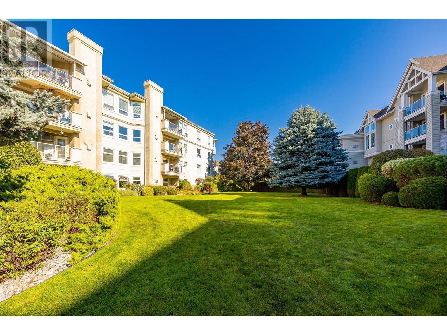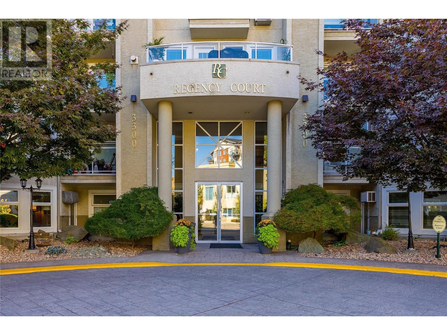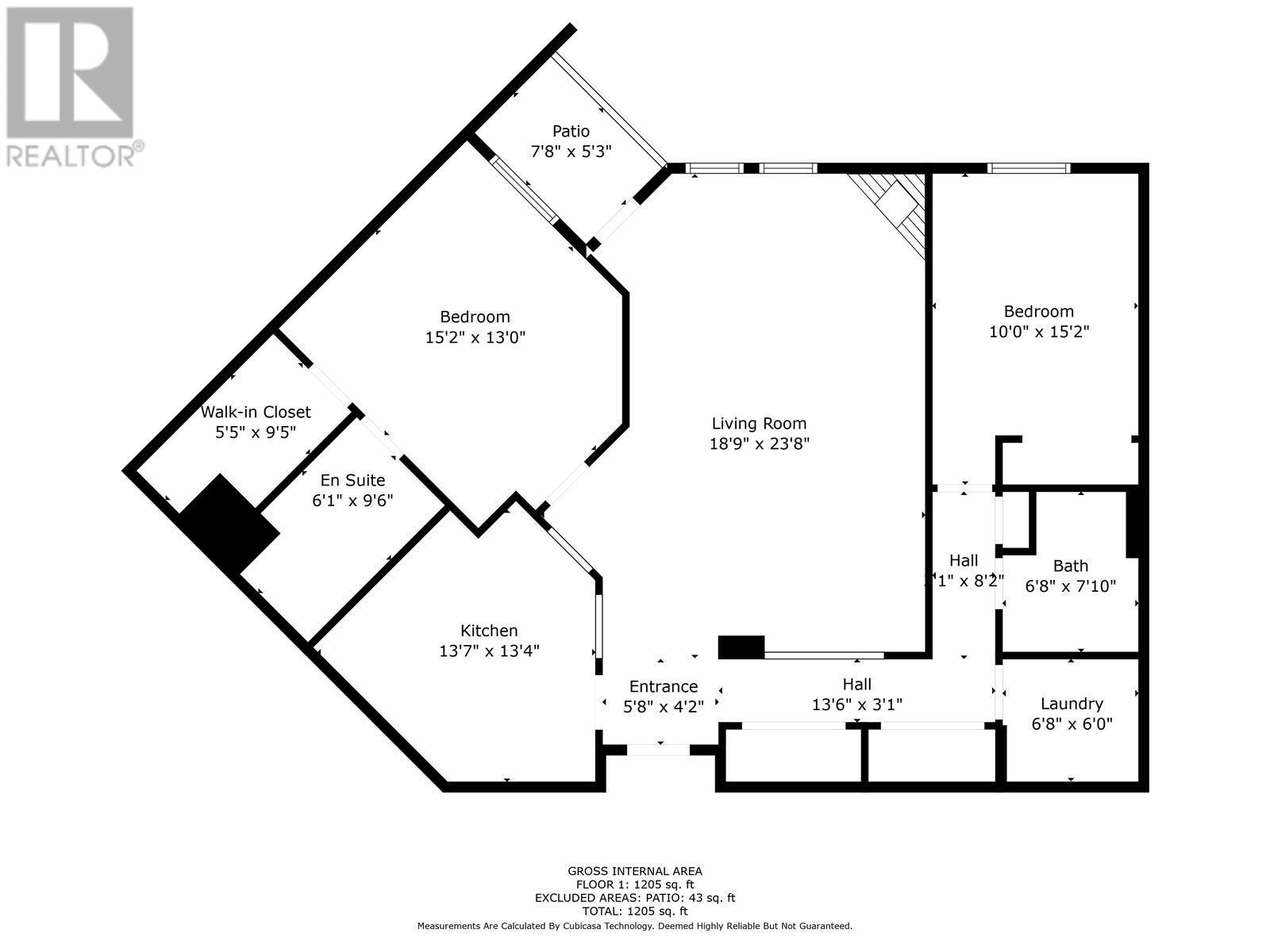Description
Centrally Located Bright & Open 2 bedroom, 2 bathroom 1250 sq. Ft. TOP FLOOR Condo at Regency Court! Choice Top Floor Suite Featuring Open Layout, Private NW Facing Balcony, Gas Fireplace + Split Floorpan with Large Bedrooms on Opposite Sides for Added Privacy. Ample Custom Storage Throughout Including Guest Room Wall Bed as well as storage in primary walk-in closet, walk in closet and additional custom storage in kitchen. Building features heated and secured underground parking, lush green spaces , storage units, fitness centre and games room complete with shuffleboard and pool table! Convenience at your fingertips with downtown, transit, grocery stores, shopping, entertainment and restaurants all within walking distance. Vacant And Available For Quick Possession. This property is a must see in person; Call to Schedule a Private Viewing Today!
General Info
| MLS Listing ID: 10322022 | Bedrooms: 2 | Bathrooms: 2 | Year Built: 1994 |
| Parking: N/A | Heating: See remarks | Lotsize: N/A | Air Conditioning : Wall unit |
| Home Style: Storage, Locker | Finished Floor Area: Carpeted, Ceramic Tile, Vinyl | Fireplaces: N/A | Basement: N/A |
