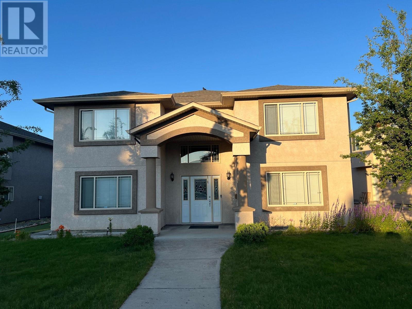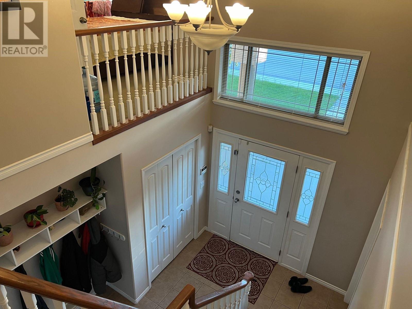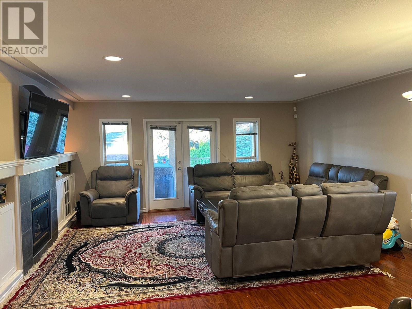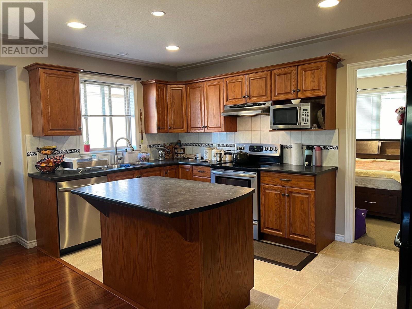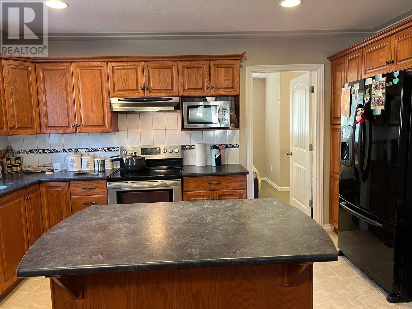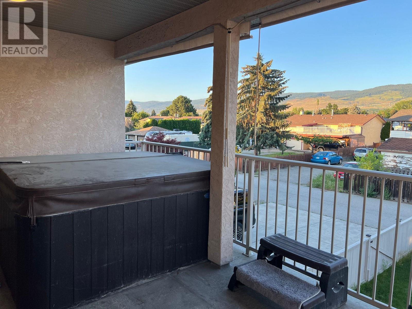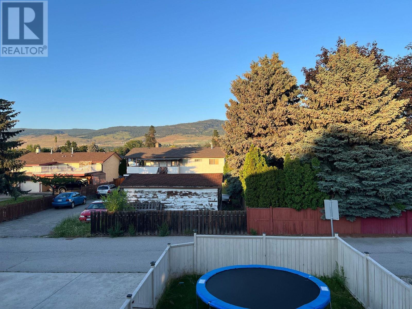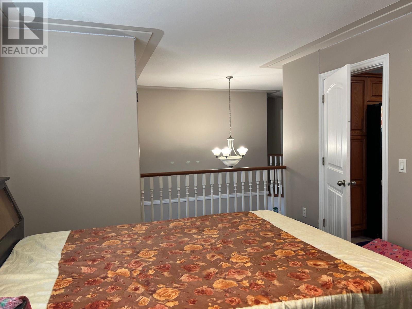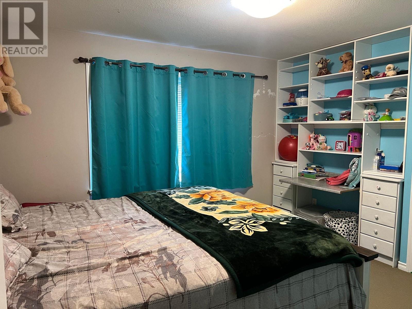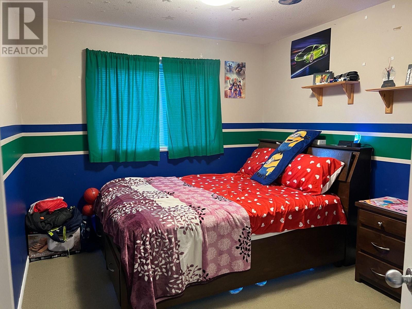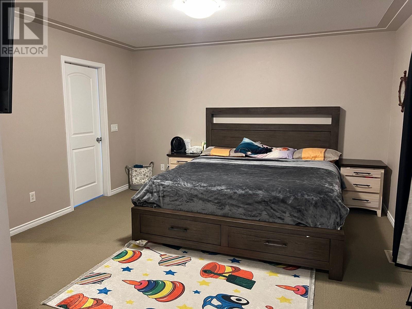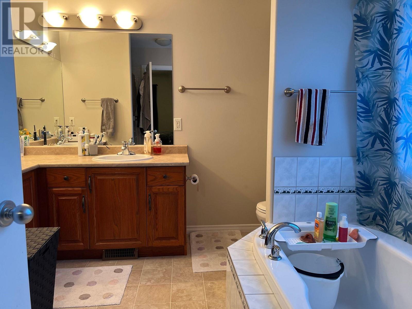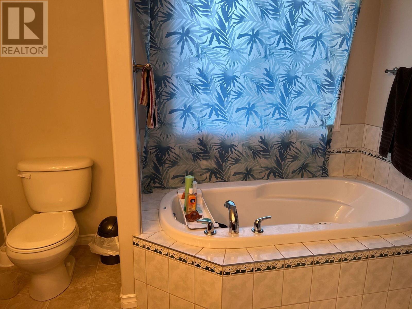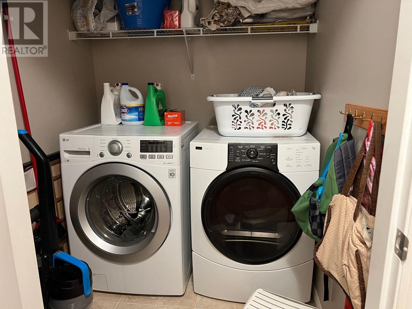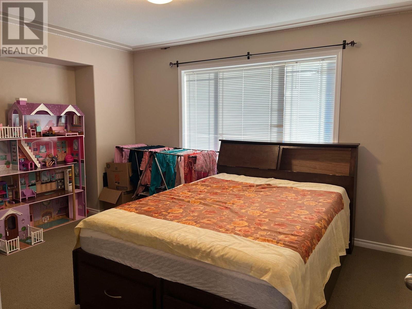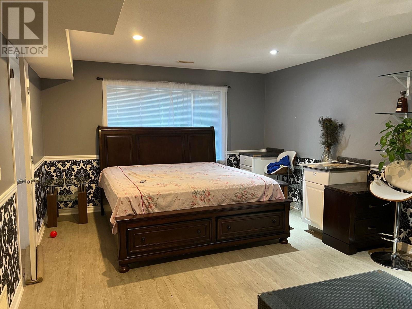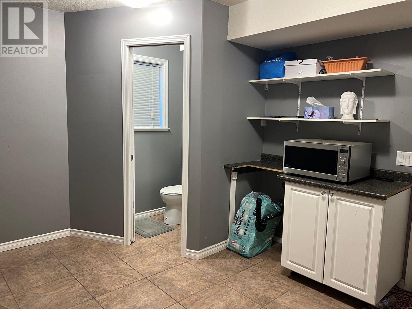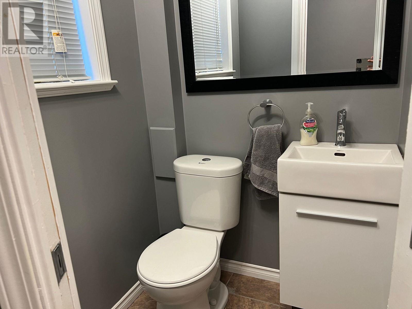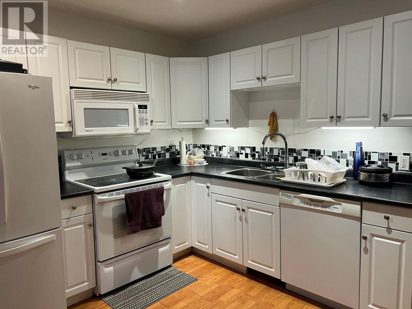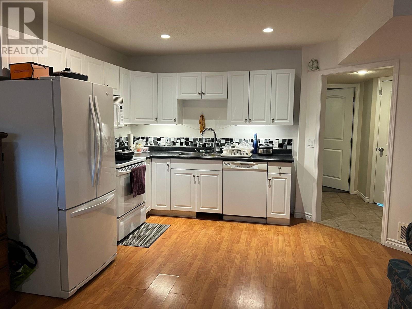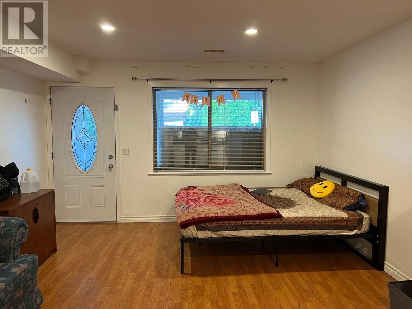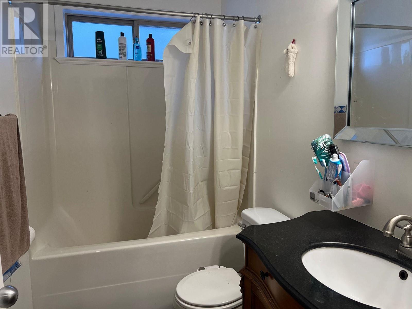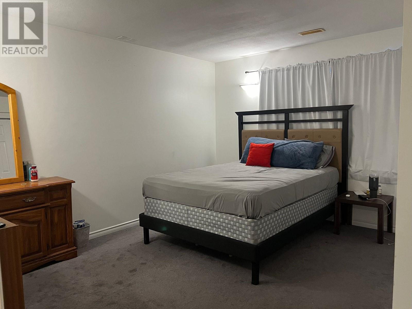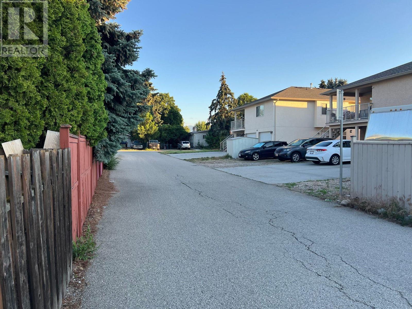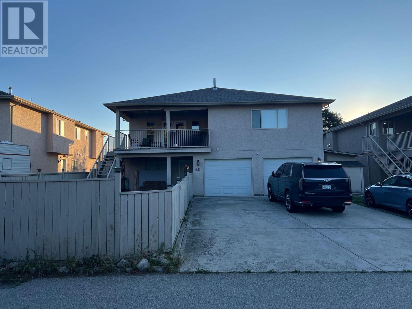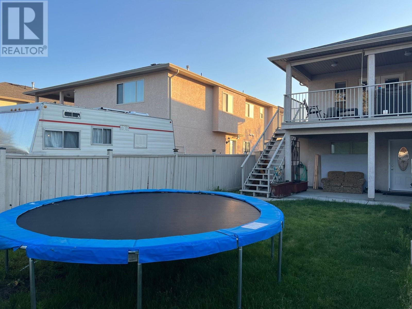Description
Stunning architecture in this home with amazing neighbors to add to the beauty of this street. Grand entry through the spacious entrance way and open to the 2nd floor. Upstairs be amazed at the large living area with its own deck, hot tub and valley views. Custom cabinets and a gas fireplace add to the appeal. The kitchen is made with oak, stainless steel appliances and has a private den/office beside it. 3 bedrooms where everyone gets plenty of space and includes a master bedroom with a walk in closet. Downstairs find a 2nd living area, a half bathroom and double car garage. Downstairs there is also a one-bedroom suite with separate laundry and backyard entrance. The lane in the back allows access to the garage and for extra parking on the driveway. Located next to Pearson Elementary School, this is great for someone with young families.
General Info
| MLS Listing ID: 10321967 | Bedrooms: 4 | Bathrooms: 4 | Year Built: 2005 |
| Parking: N/A | Heating: Forced air, See remarks | Lotsize: 0.14 ac|under 1 acre | Air Conditioning : Central air conditioning |
| Home Style: N/A | Finished Floor Area: Carpeted, Laminate, Linoleum, Tile | Fireplaces: N/A | Basement: N/A |
Amenities/Features
- Level lot
- One Balcony
