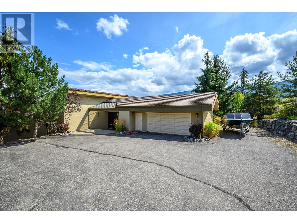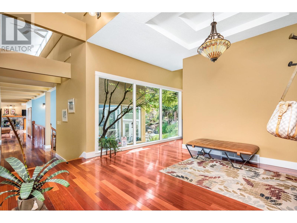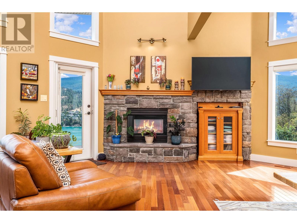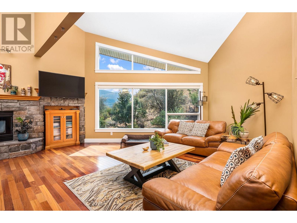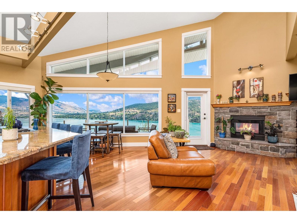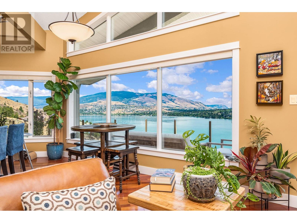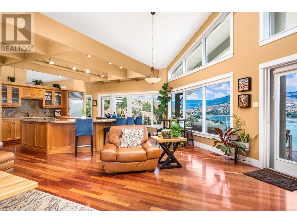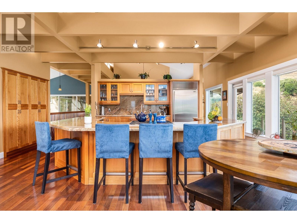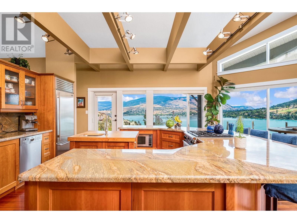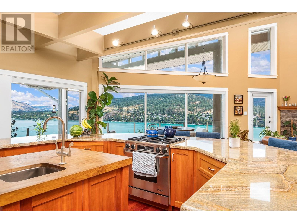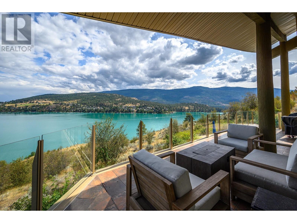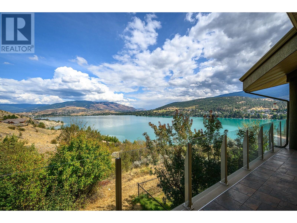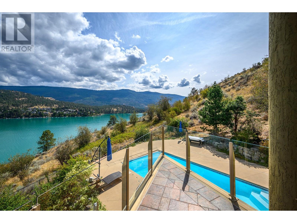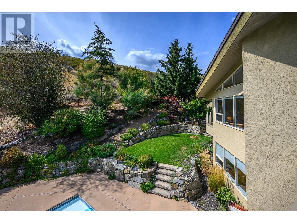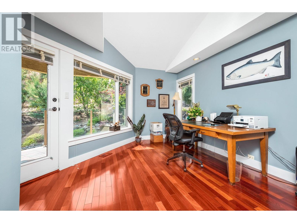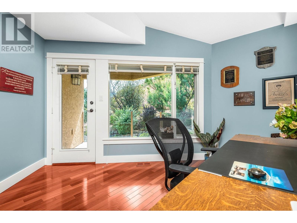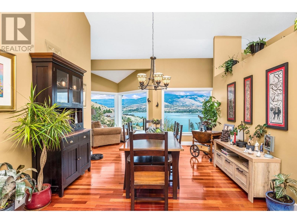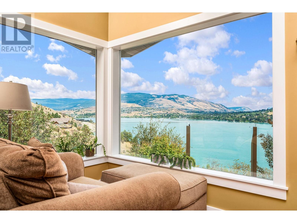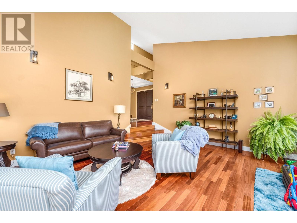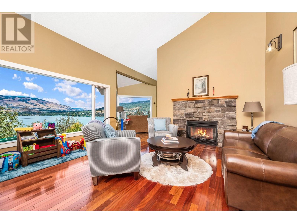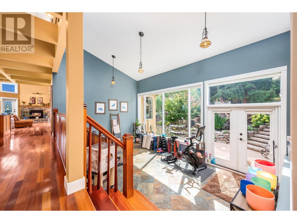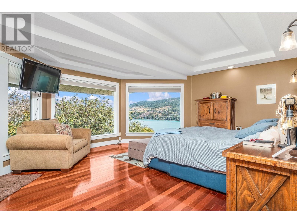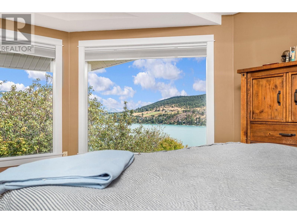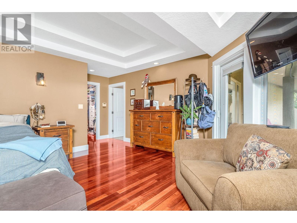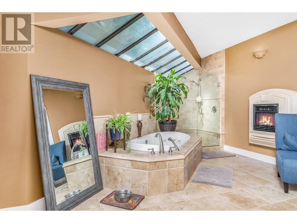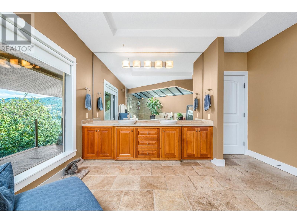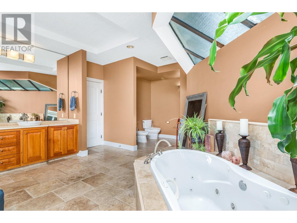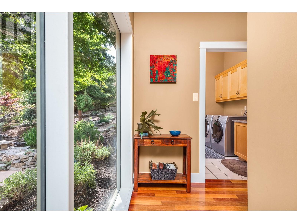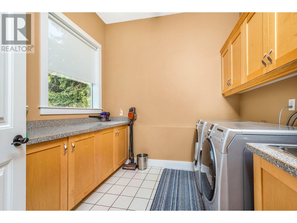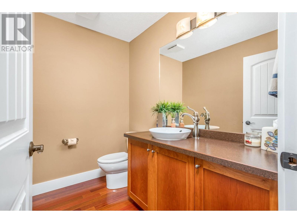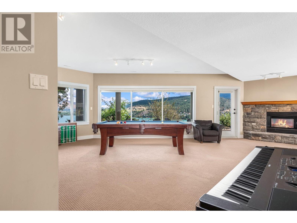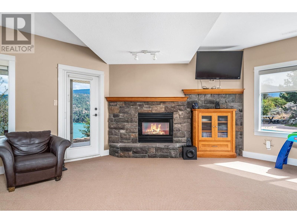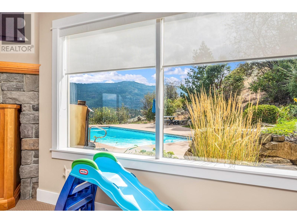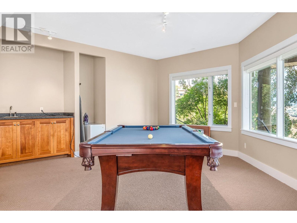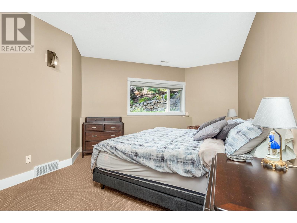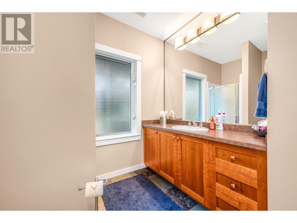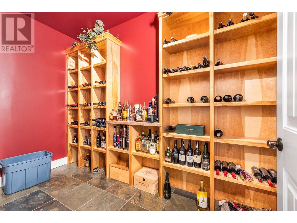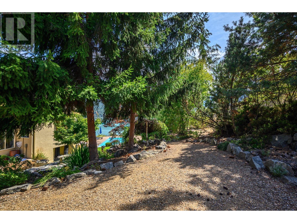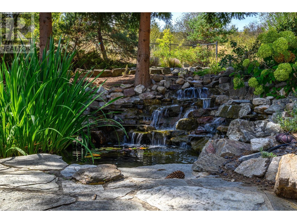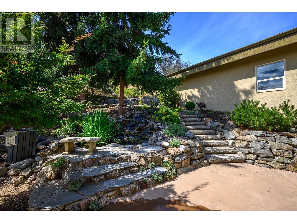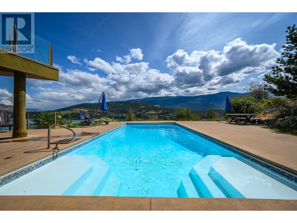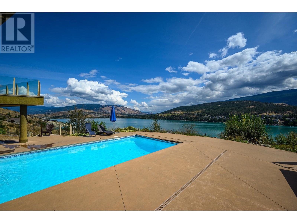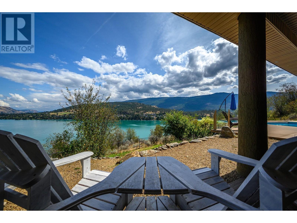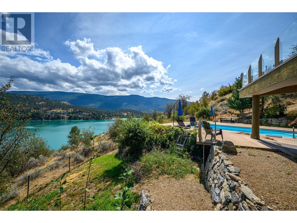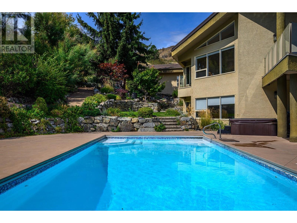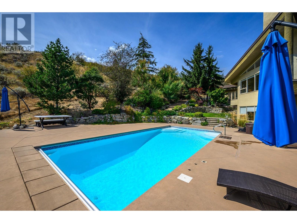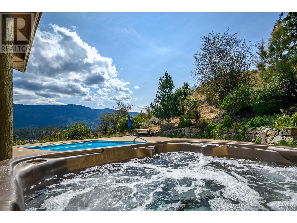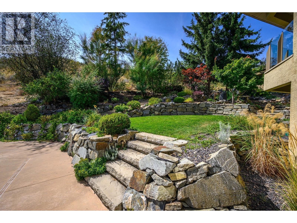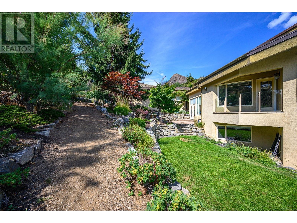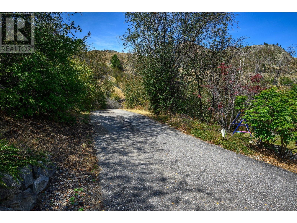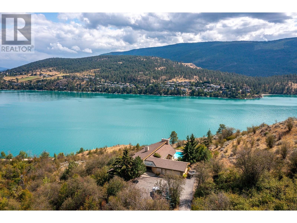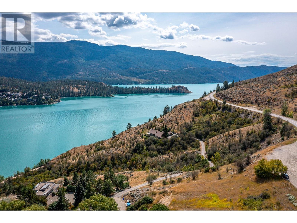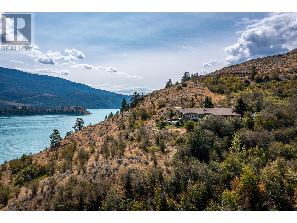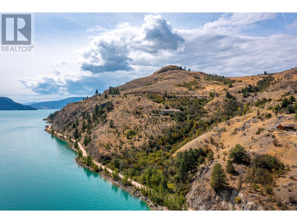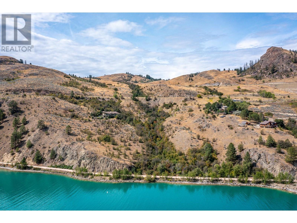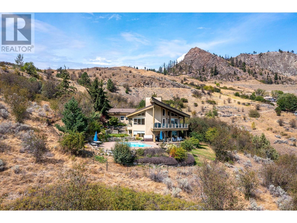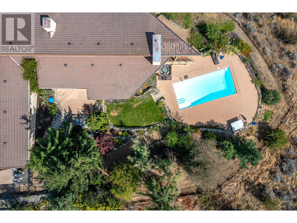Description
Panoramic Kalamalka Lake views from this sleek, contemporary home. Beautiful landscaping with gardens, paths and rock walls enhance the otherwise completely natural setting of this 4-acre property with complete privacy! Enjoy the view while you swim in the heated pool or lounge on the patio! Wonderful fibreglass pool with electronic cover is easy to maintain and with wonderful views of Kalamalka Lake and the Lumby Valley, it's ready for years of enjoyment without the worry. Wide open design has walls of windows to capture the view from every room and is perfect for entertaining! This 3 bedroom, 2.5 bath home has room to expand in the lower level for larger families. Exceptional finishing throughout - Brazilian cherry hardwood flooring, travertine and slate tile, vaulted and coffered ceilings with exposed beams and granite countertops. Wake up every morning to stunning lake views from the primary suite! The spa-like ensuite offers electric fireplace, soaker tub and tiled shower. The lower level opens to the lower deck & poolside patios. Double garage with heated storage room. Large paved parking area that could host a stand-alone garage for those with lots of toys. New instant hot water on-demand system. Just minutes from the City of Vernon and boat launch and with easy access to the highway and 20 minutes to the Kelowna International Airport.
General Info
| MLS Listing ID: 10321886 | Bedrooms: 3 | Bathrooms: 3 | Year Built: 1992 |
| Parking: Attached Garage | Heating: In Floor Heating, Forced air, See remarks | Lotsize: 4 ac|1 - 5 acres | Air Conditioning : Central air conditioning |
| Home Style: N/A | Finished Floor Area: Carpeted, Hardwood, Tile | Fireplaces: Security system | Basement: Partial |
Amenities/Features
- Irregular lot size
- Central island
- Jacuzzi bath-tub
- Three Balconies

