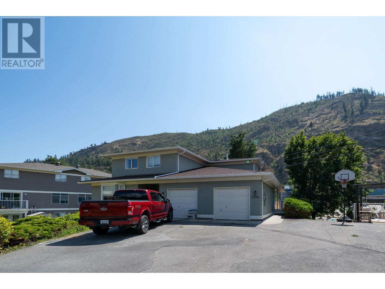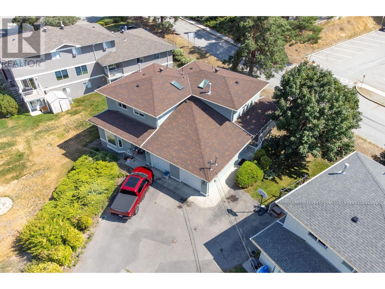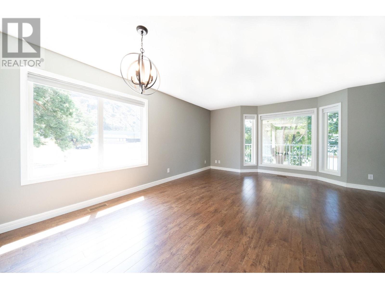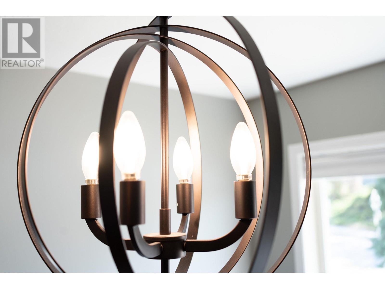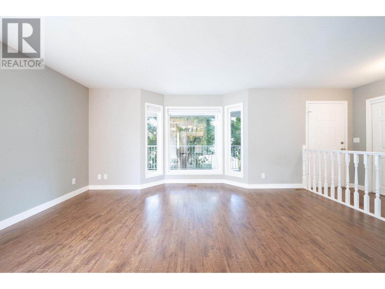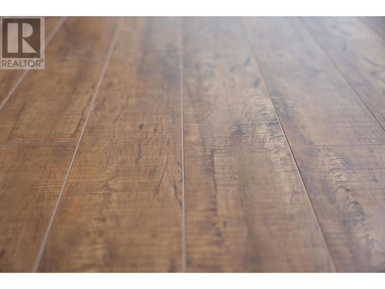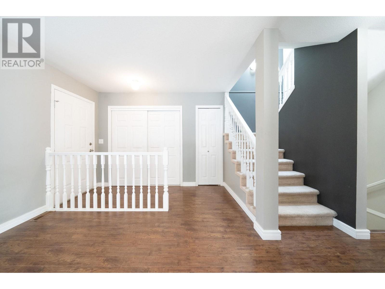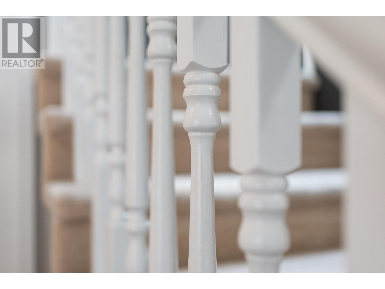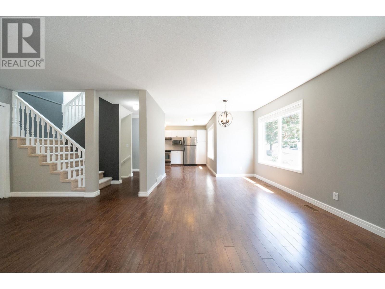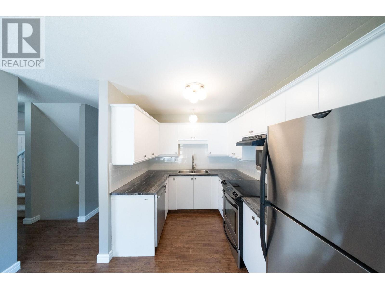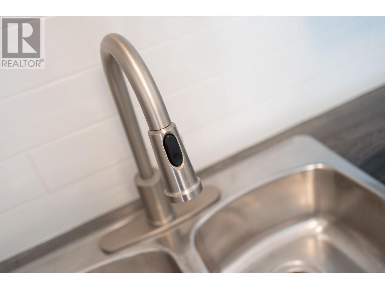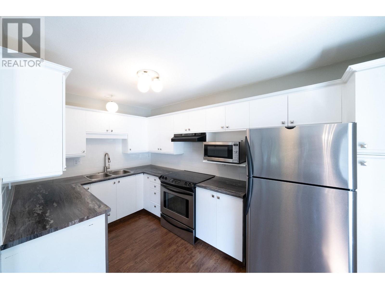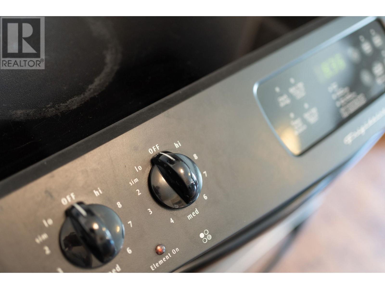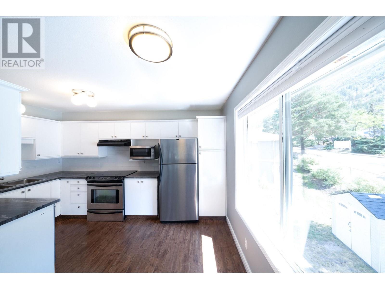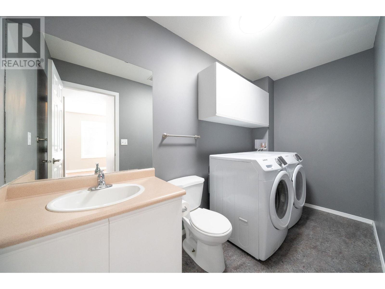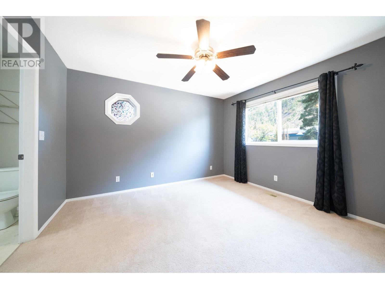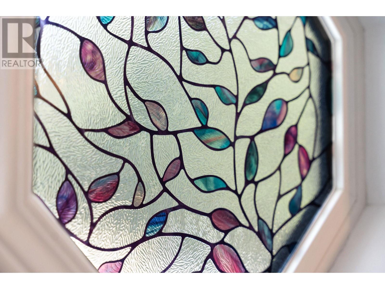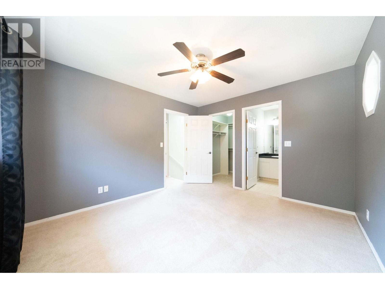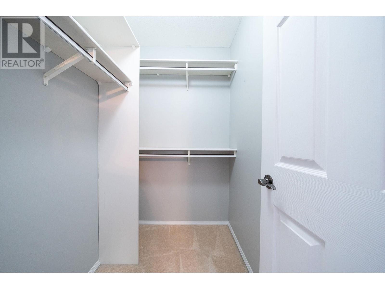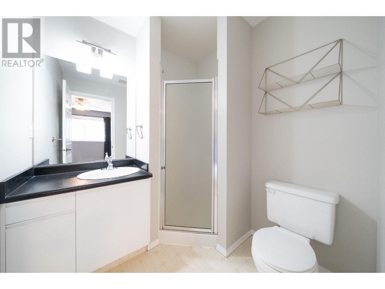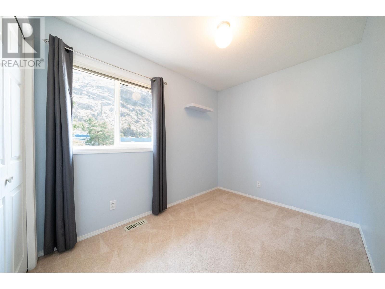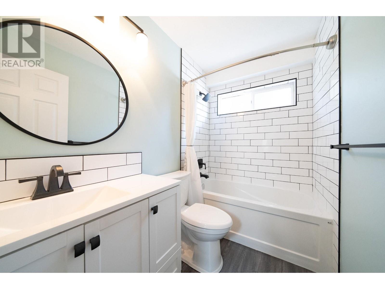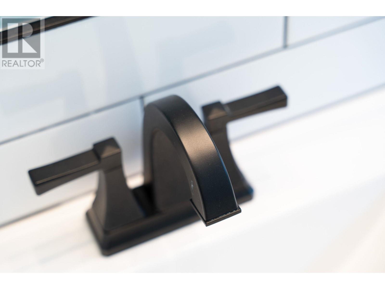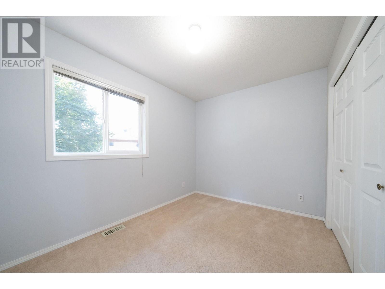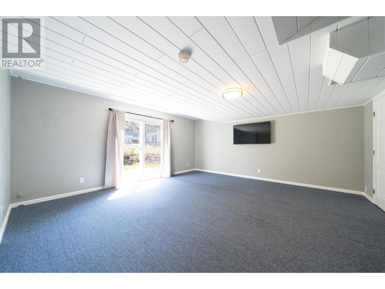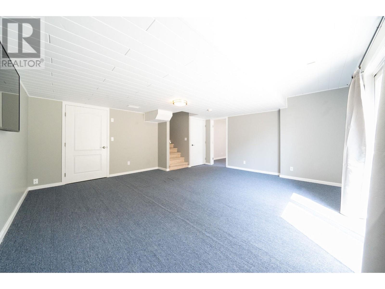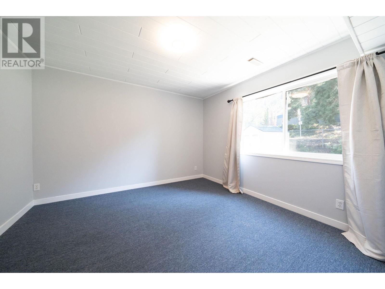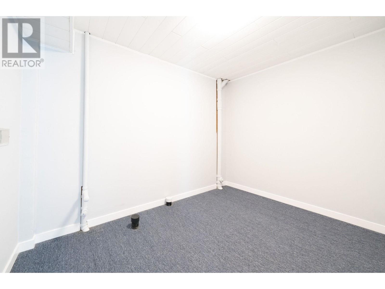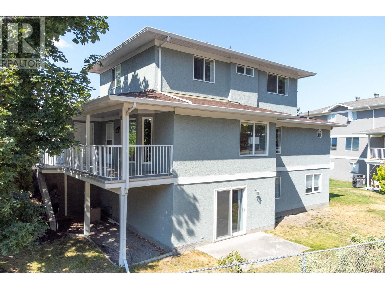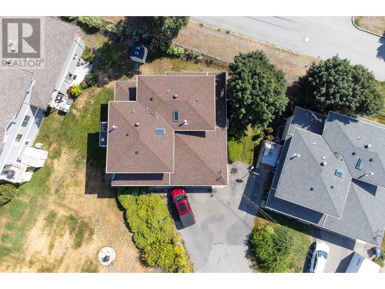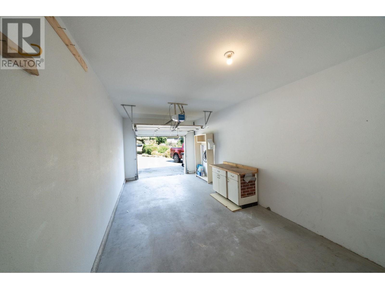Description
This well-located townhome checks the boxes for family life, a professional couple or retirement living. Get the kids up and out the door. You can watch them take their 2 minute walk to Mount Boucherie Secondary School. Or it's quick a 4 minute drive to drop them off at Hudson Road Elementary or Constable Neil Bruce Middle School. Then head out to nearby golf courses, beaches, or pickleball courts. Hit the nearby shops on the way home. Park in your very own attached garage. Get dinner ready in the kitchen or head out to your covered deck and fire up the grill. Why not enjoy a beverage and enjoy the view of Mount Boucherie while you're on the deck? Or in the winter have a seat at the dining room table to take in the mountain view. With 3 bedrooms & a bathroom up, and 1 bedroom in the basement there's room for the whole family and a home office if need be. The basement has a large rec room and there's a bathroom roughed-in ready for your ideas. The kitchen, living room and dining room are on the main floor along with a half bathroom & the laundry. This home is close to schools, shops, restaurants and transit. It's a 10 minute drive to Okanagan Lake and the beach. Rentals - 3 months or more. Cats & dogs - 2 max, no size or breed restrictions. New hot water tank and PEX plumbing. Quick possession available. Come home to Boucherie Estates.
General Info
| MLS Listing ID: 10321813 | Bedrooms: 4 | Bathrooms: 3 | Year Built: 1992 |
| Parking: Attached Garage | Heating: Forced air, See remarks | Lotsize: N/A | Air Conditioning : Central air conditioning |
| Home Style: N/A | Finished Floor Area: Carpeted, Laminate, Vinyl | Fireplaces: N/A | Basement: N/A |
