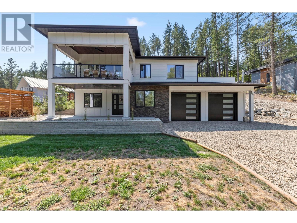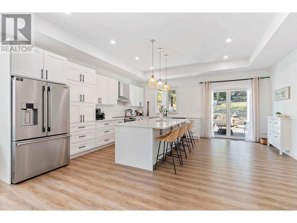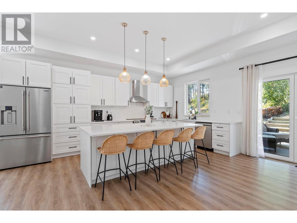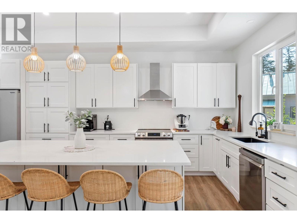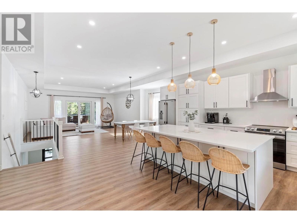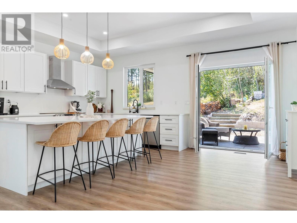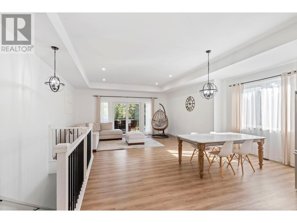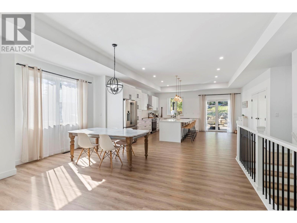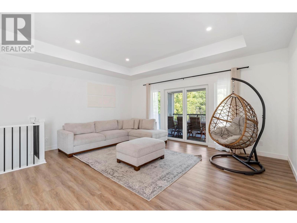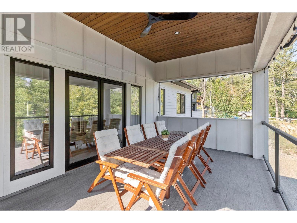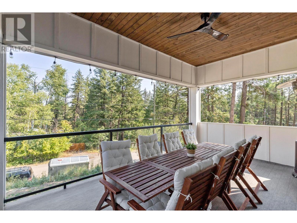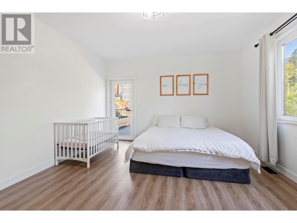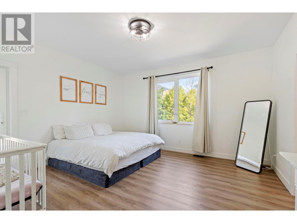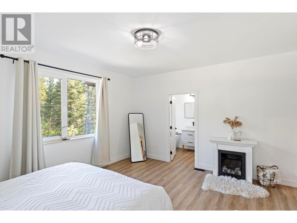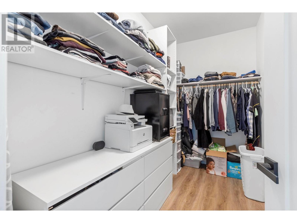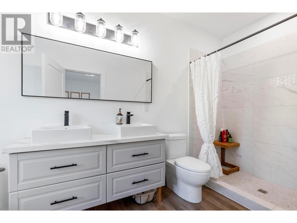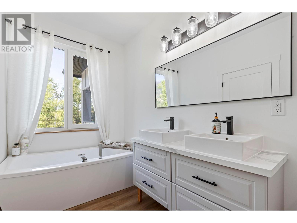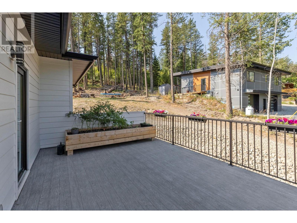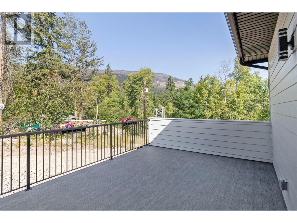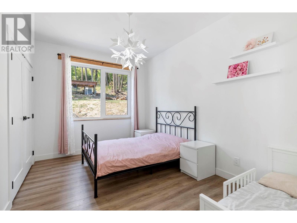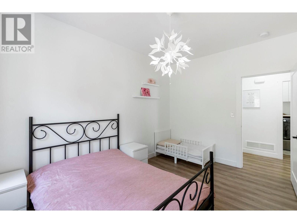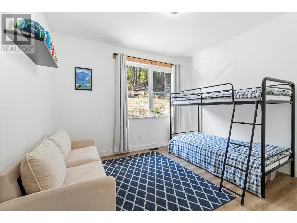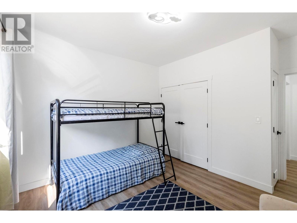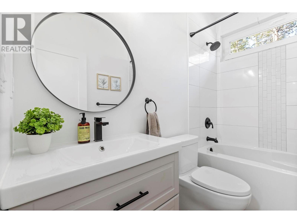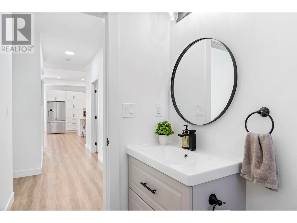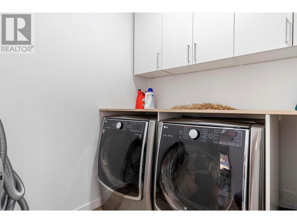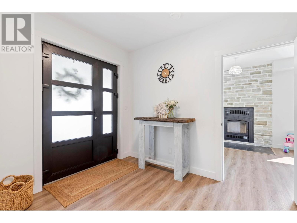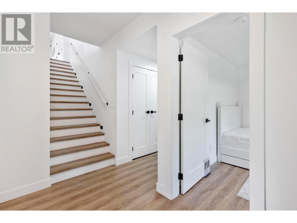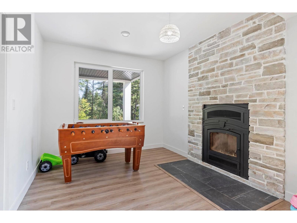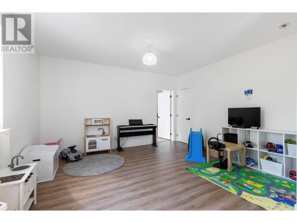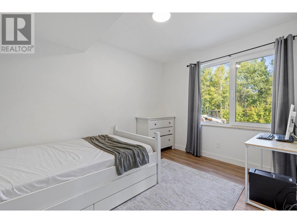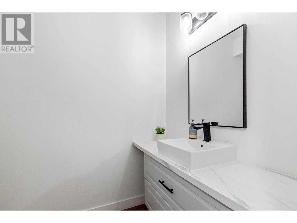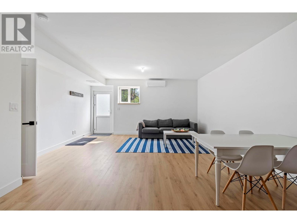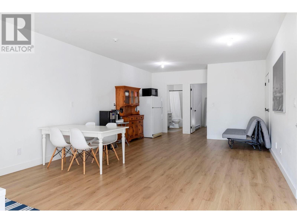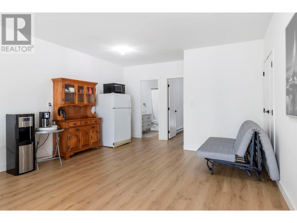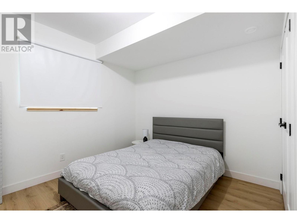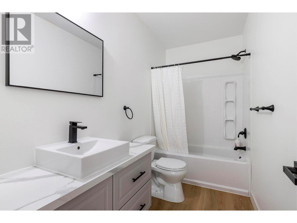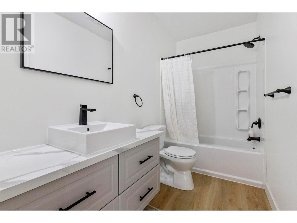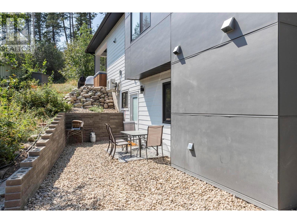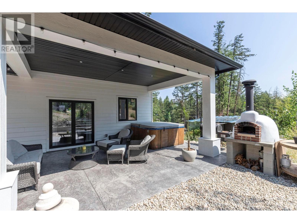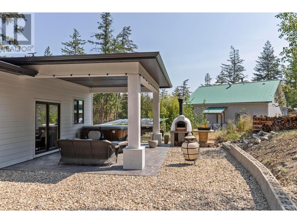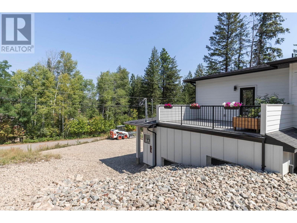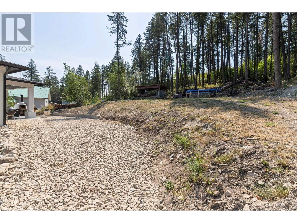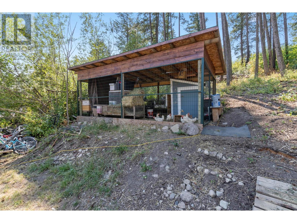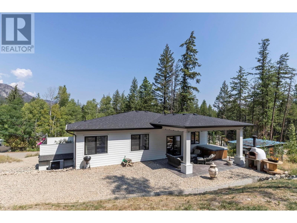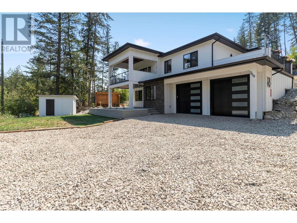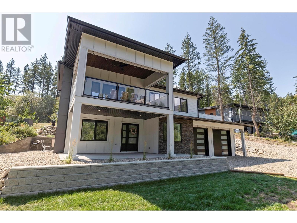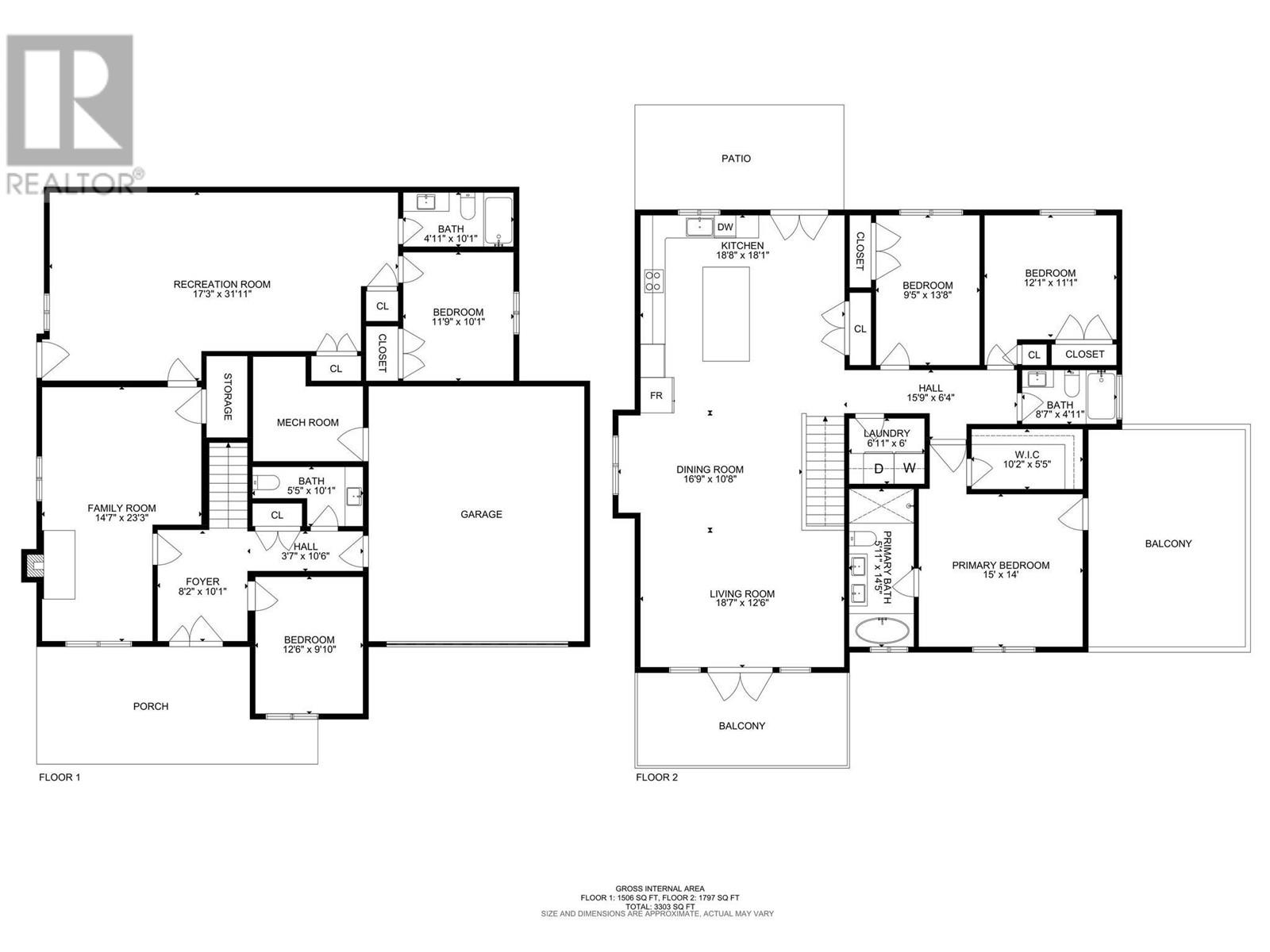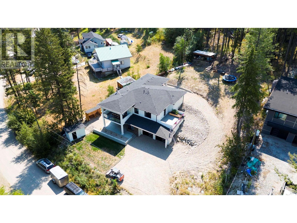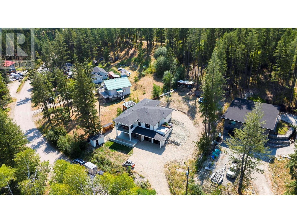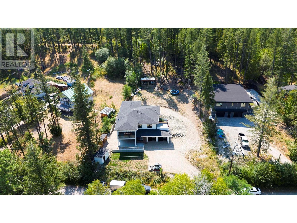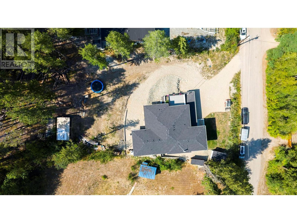Description
Where elegance meets functionality in every corner! Stepping into the main living space, you'll be greeted by a stunning kitchen that is truly the heart of the home. Equipped with SS appliances, a massive island perfect for gatherings & luxurious quartz countertops, this kitchen offers an abundance of cupboard space to meet all your culinary needs. Imagine preparing meals while enjoying the view through the glass double doors that lead to a huge patio. This outdoor oasis is ideal for entertaining & promises to be the centrepiece of your gatherings. Back inside, the main living area also boasts a family room, 2 good sized bedrooms, a modern 4-piece bathroom, & a convenient laundry area. The master suite is a private retreat with a walk-in closet & a 5-piece ensuite. Step out onto your own large balcony & enjoy a peaceful morning coffee or an evening under the stars. The lower living area is a versatile space, offering another bedroom & a huge recreation room that can be tailored to your lifestyle needs. Additionally, there's a 1-bed, 1-bath in-law suite, perfect for extended family or guests. Outside, the main patio invites you to unwind in the hot tub, surrounded by privacy & tranquillity. The expansive yard is an outdoor person???s paradise, featuring a chicken coop, shed, & plenty of room for gardens or even an above-ground pool. For those with a love for outdoor adventures, the property includes a double-car garage & ample outside parking space for RVs, boats, ATVs, & more.
General Info
| MLS Listing ID: 10321657 | Bedrooms: 5 | Bathrooms: 4 | Year Built: 2021 |
| Parking: Attached Garage | Heating: Heat Pump | Lotsize: 0.51 ac|under 1 acre | Air Conditioning : Central air conditioning, Heat Pump |
| Home Style: N/A | Finished Floor Area: Vinyl | Fireplaces: N/A | Basement: N/A |
Amenities/Features
- Private setting
- Treed
- Central island
- Balcony
