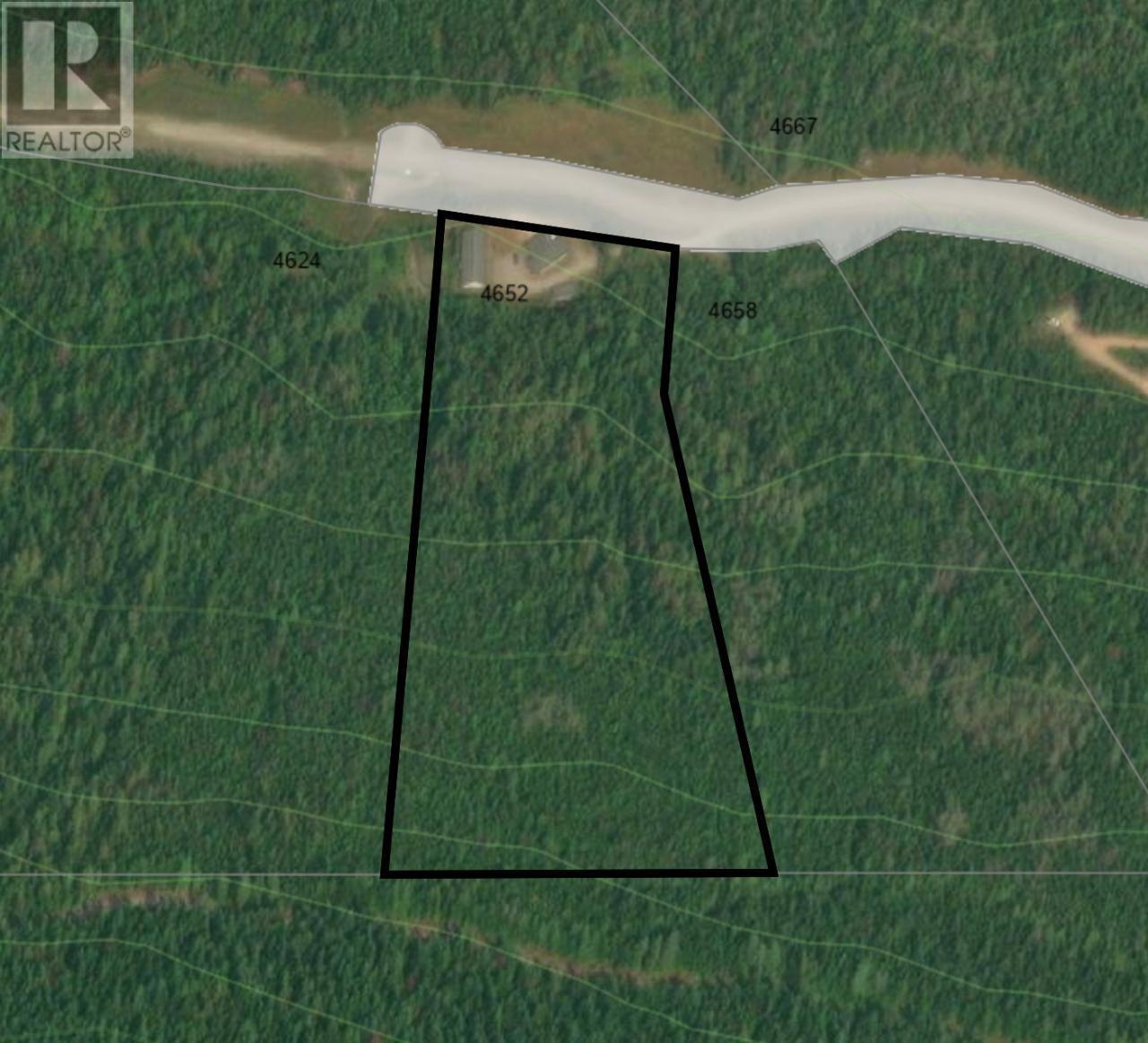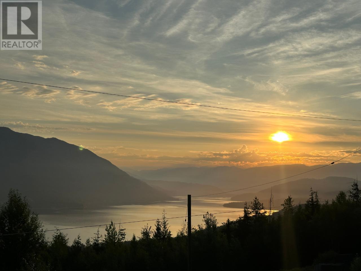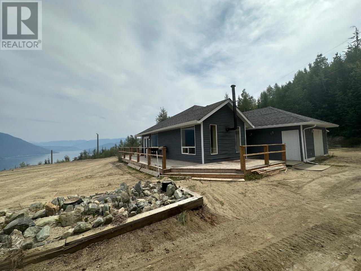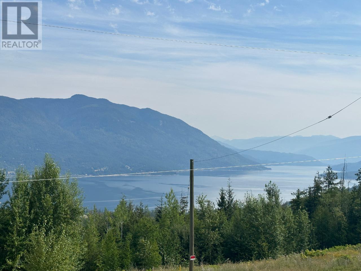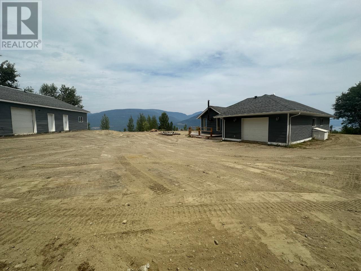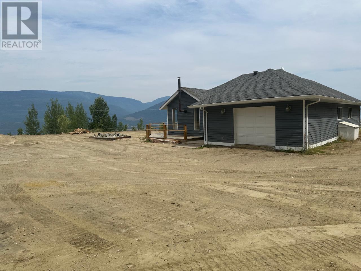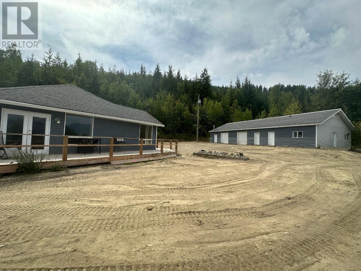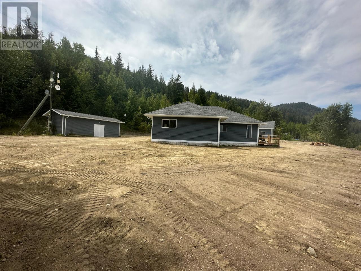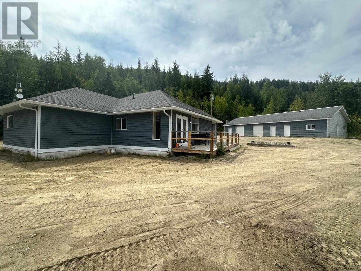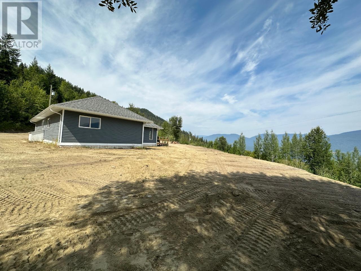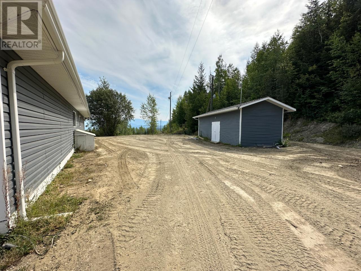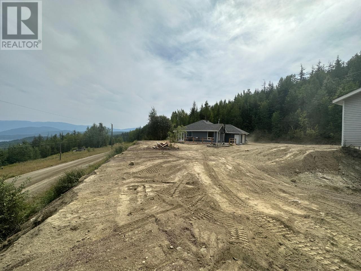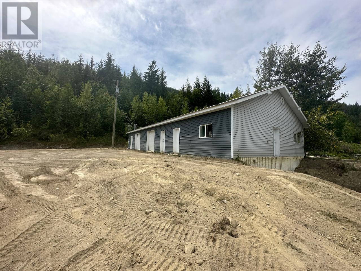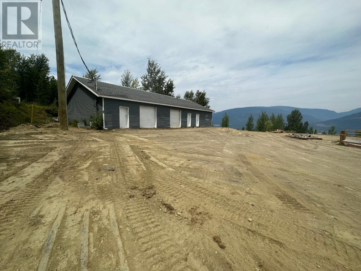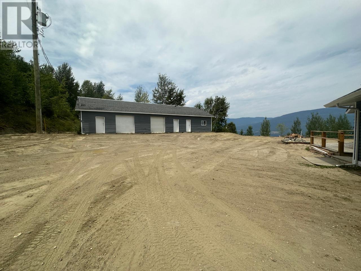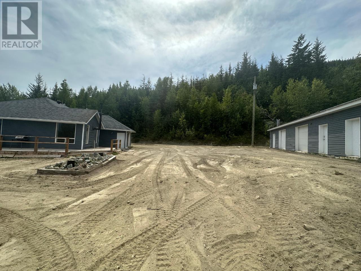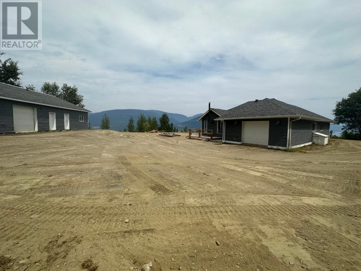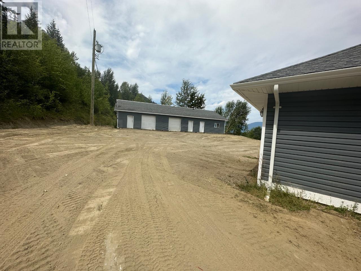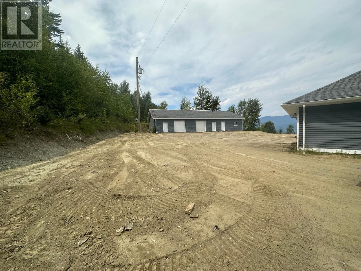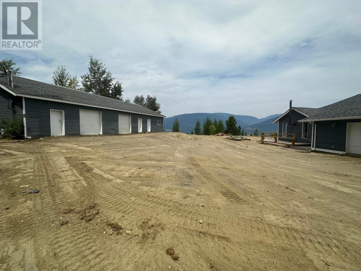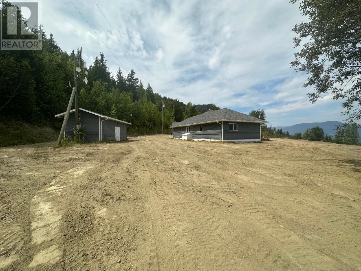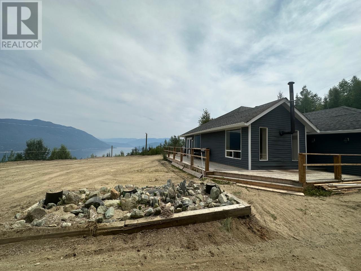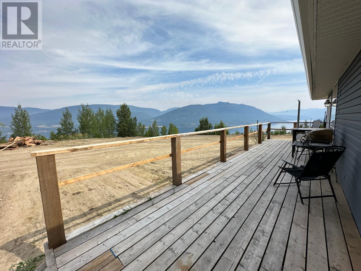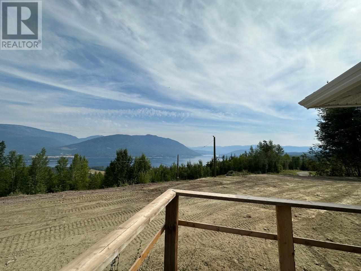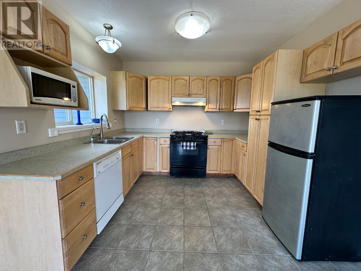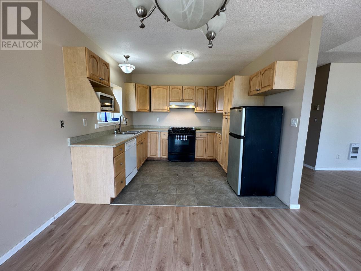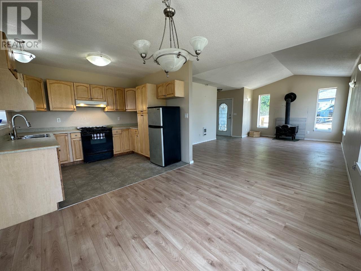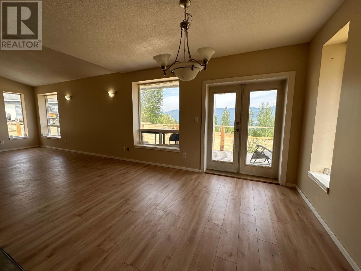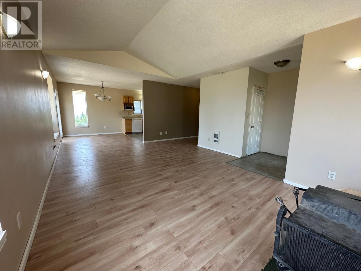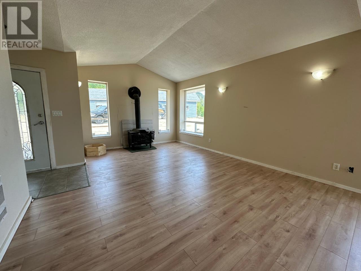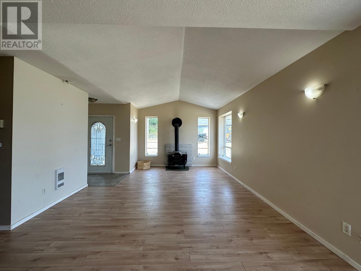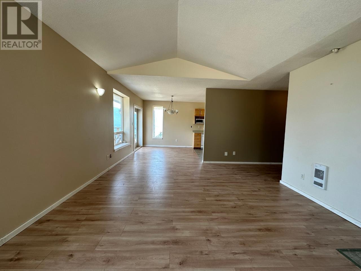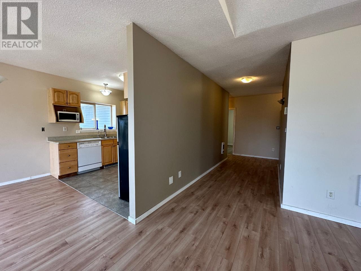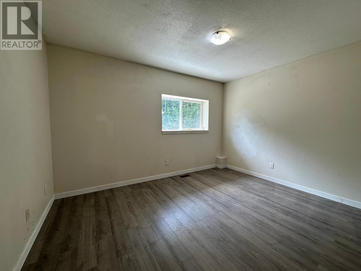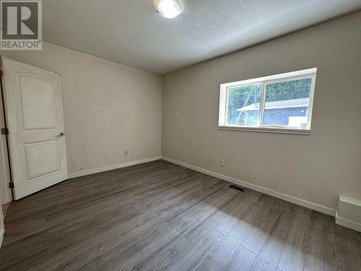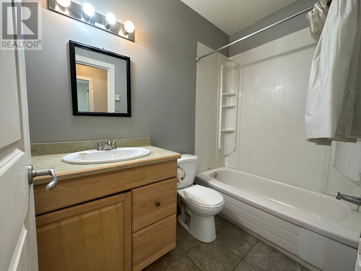Description
PRICED BELOW ASSESSED VALUE! 2 bed, 2 bath home w/ PANORAMIC LAKE and MOUNTAIN VIEWS situated on 9.88 acres (majority of the property is treed). The home features an OPEN CONCEPT living/dining/kitchen area 2/ VAULTED ceilings w/ fresh paint and laminated flooring. The LARGE main bedroom features its PRIVATE 4 piece ensuite and walk-in closet. Downstairs is unfinished but can be finished to your liking - theatre, gym, rec room. There's an oversized, single car garage (20x19) attached to the home with 200 amp. Outside there are 2 workshops: the larger shop (35x68) features 2 garage doors, kitchenette, full bathroom, and a huge basement with 600 amp (potential to add basement access) meanwhile the smaller shop (10x30) has 200 amp panel. This property needs work so bring your imagination. Book your private viewing with your designated agent. By appointment only. Measurements approximate only-buyer to verify if important).
General Info
| MLS Listing ID: 10321646 | Bedrooms: 2 | Bathrooms: 2 | Year Built: 2004 |
| Parking: N/A | Heating: Other | Lotsize: 9.88 ac|5 - 10 acres | Air Conditioning : See Remarks |
| Home Style: Storage Shed | Finished Floor Area: N/A | Fireplaces: N/A | Basement: N/A |
Amenities/Features
- Treed
- Sloping
