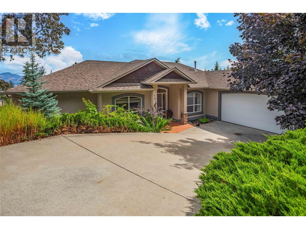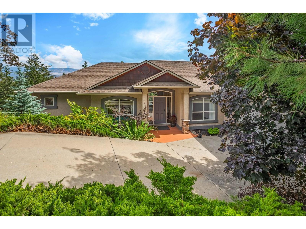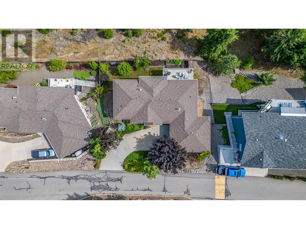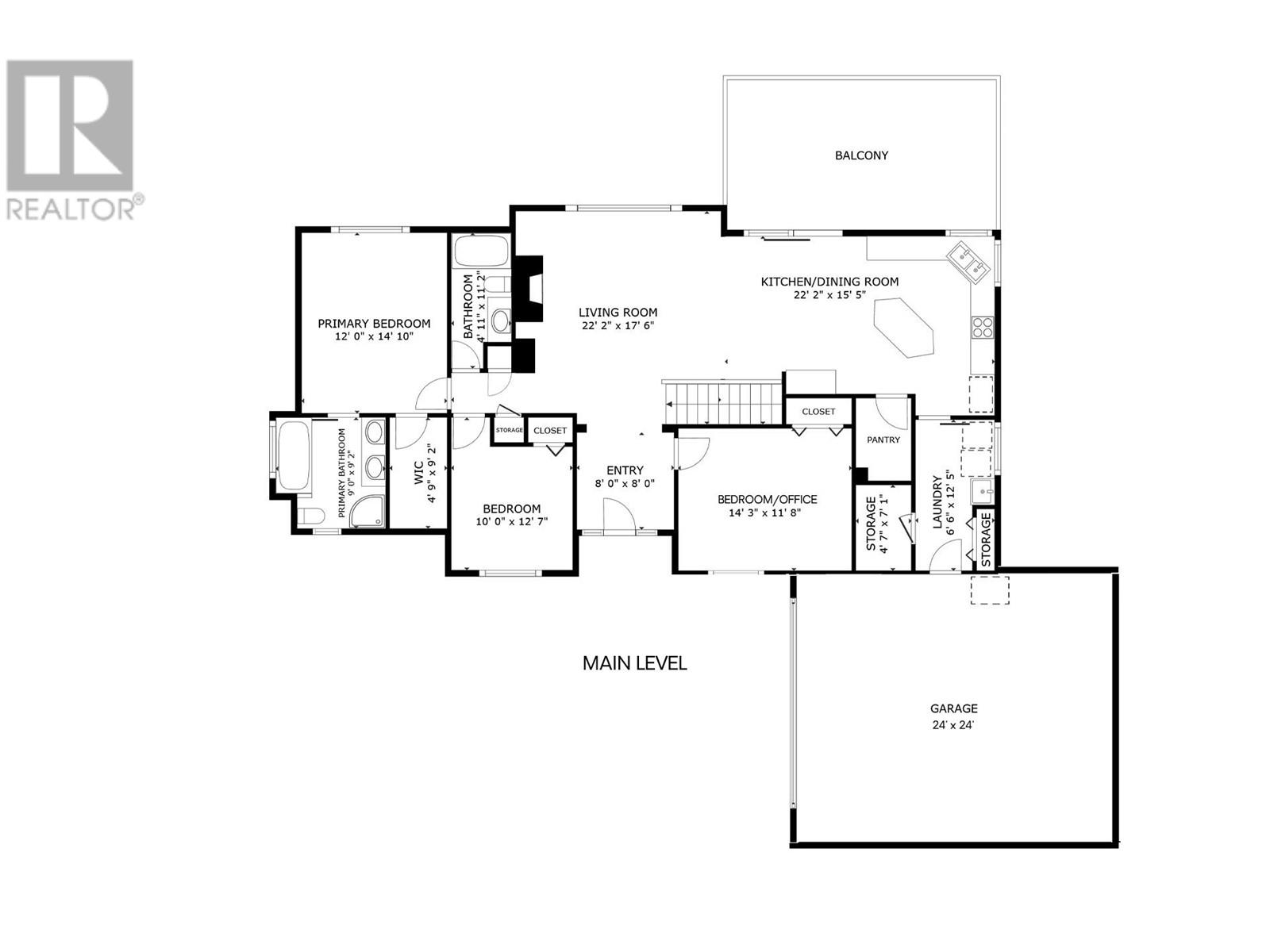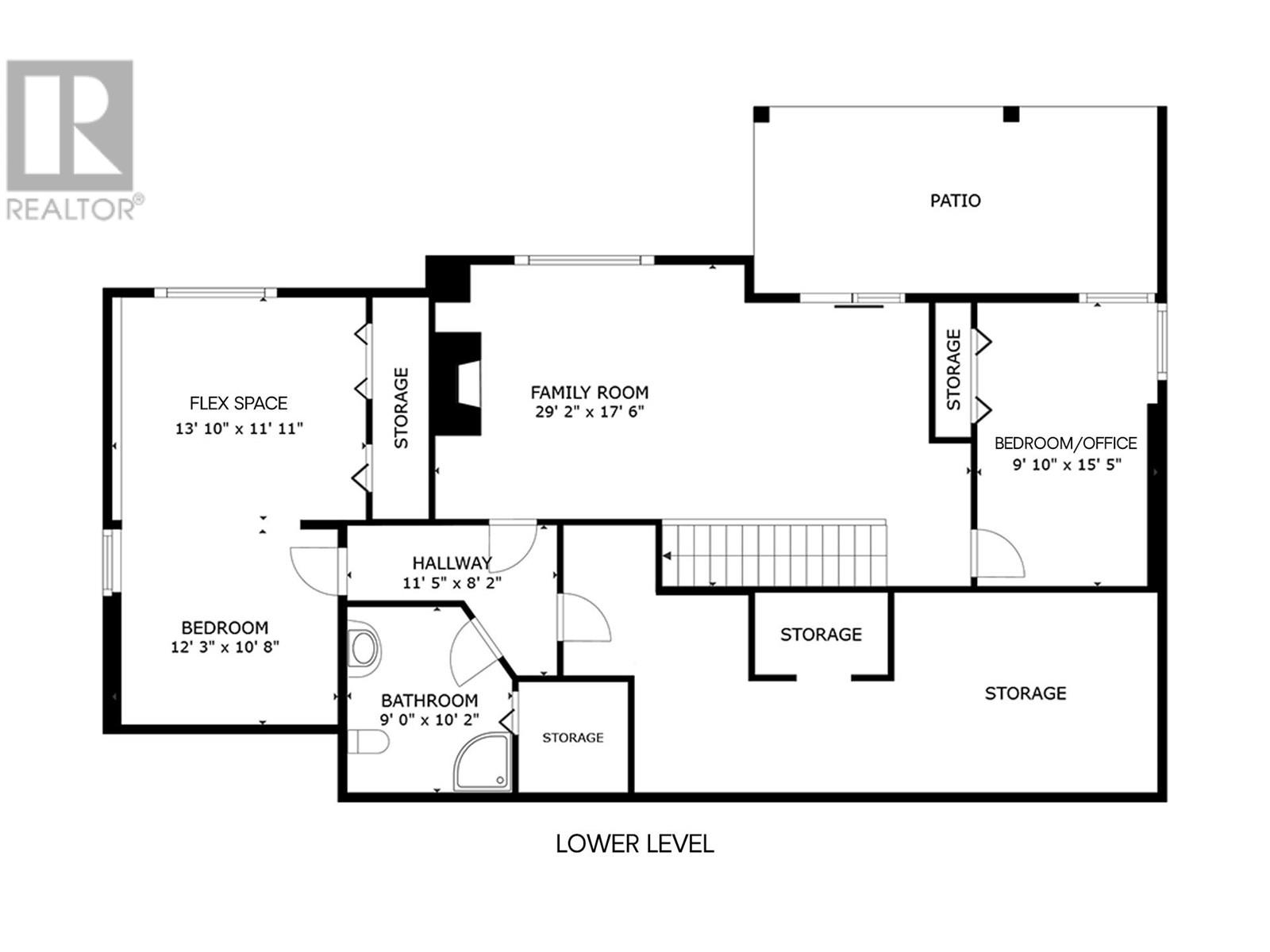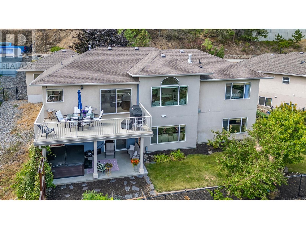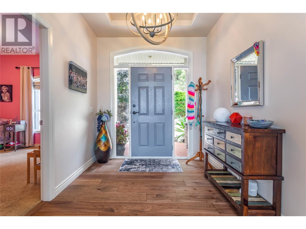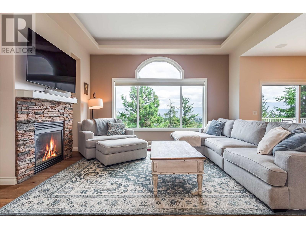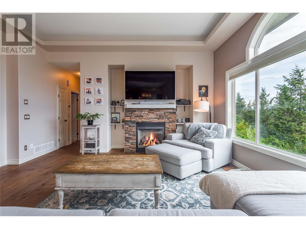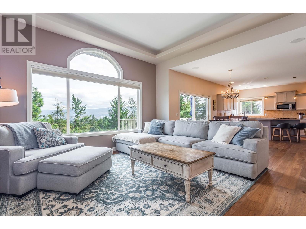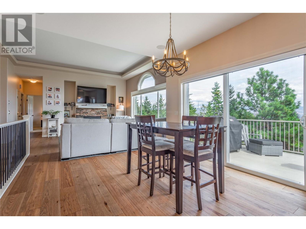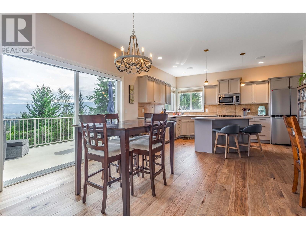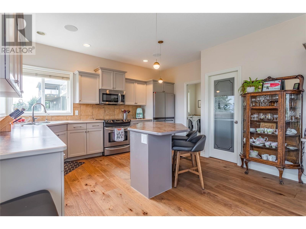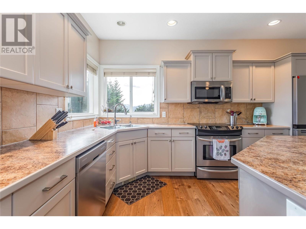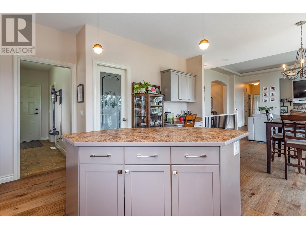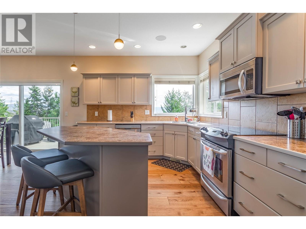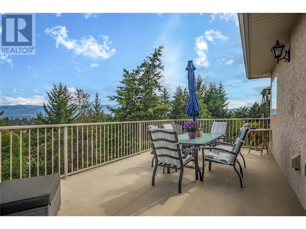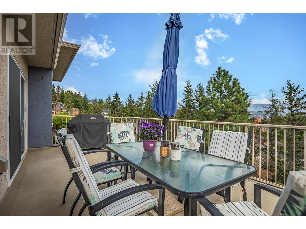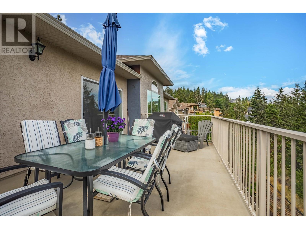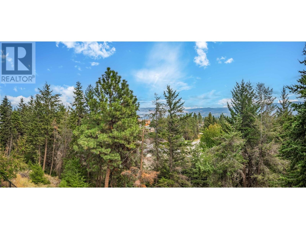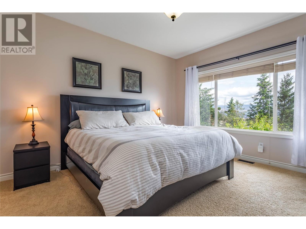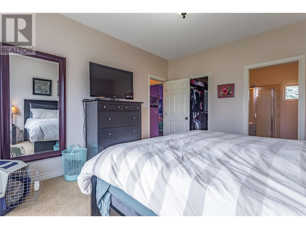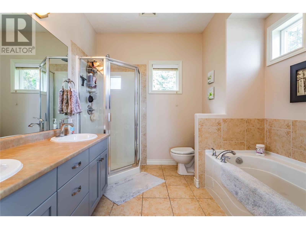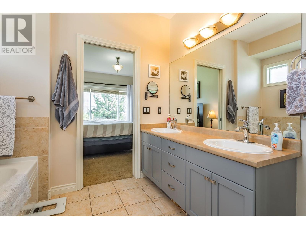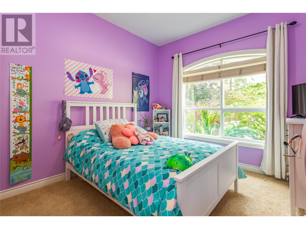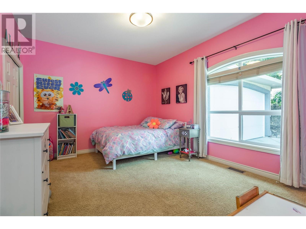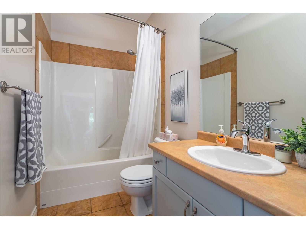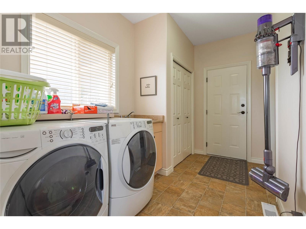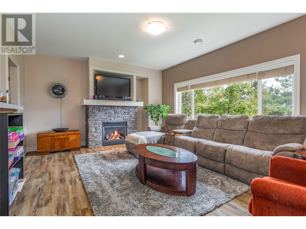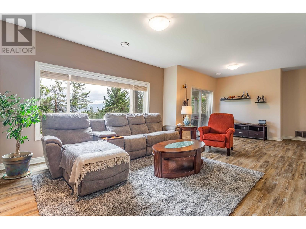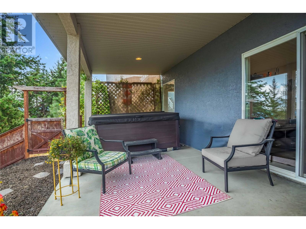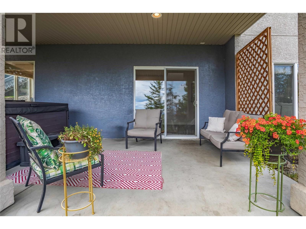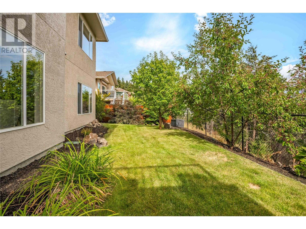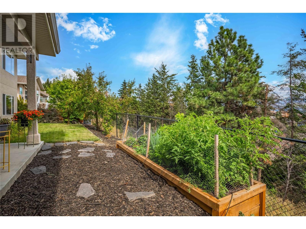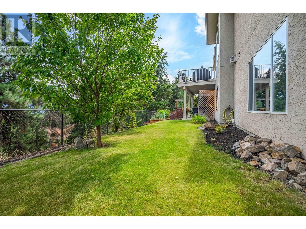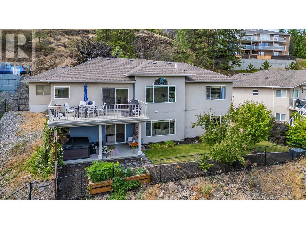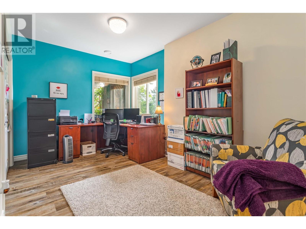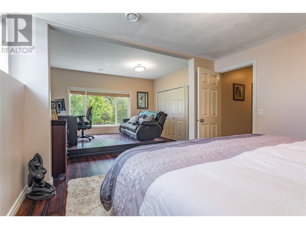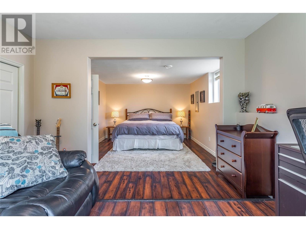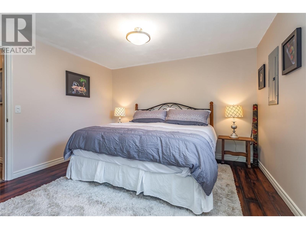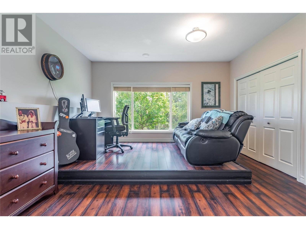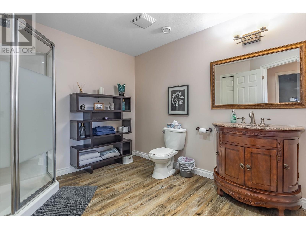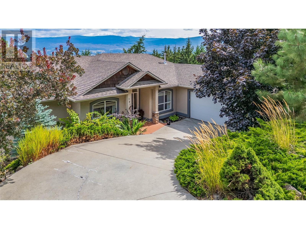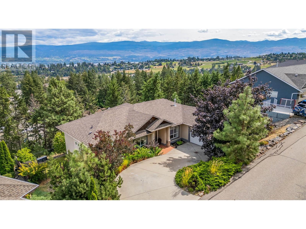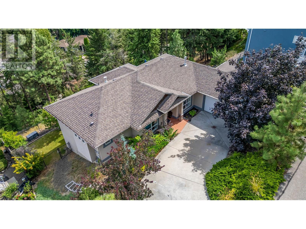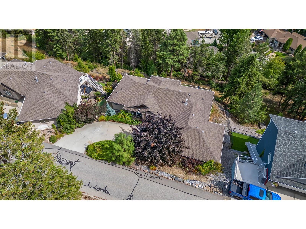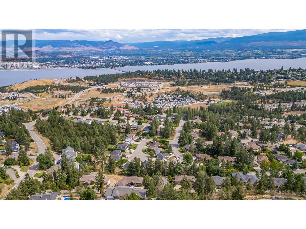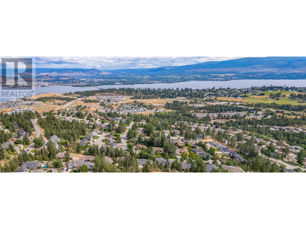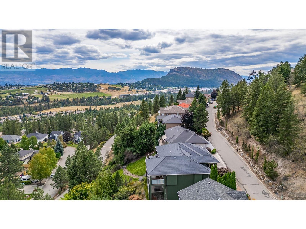Description
5-bedroom family home in the heart of West Kelowna Estates offers the perfect blend of tranquillity and convenience with an incredible design and floorplan. Surrounded by trees and lush greenery, this private oasis feels like a retreat from the world, yet with easy access to local amenities. Inside, the home is designed with family living in mind???main level living with a walk-out lower level. Large windows throughout the house bring the beauty of the outdoors in, filling each room with natural light and serene forest views. The open-concept great room with 11 ft ceilings and dining area are perfect for entertaining, while the cozy fireplace invites you to unwind after a long day. Five bedrooms and three bathrooms offer flexibility for your family configuration. The spacious family room on the lower level also has a walk-out to your private patio with a hot tub and green space. Two additional bedrooms and flex space that could provide a third lower-level bedroom. There are endless possibilities for how you can use the lower level and extensive storage. Don't miss the opportunity for a private viewing - call your Realtor today! Pets - you can have up to 2 dogs or 2 cats (or one of each). Room Measurements are from Building Plans and Matterport, and total square footage from Matterport. Please verify for accuracy if important.
General Info
| MLS Listing ID: 10321539 | Bedrooms: 5 | Bathrooms: 3 | Year Built: 2004 |
| Parking: Attached Garage | Heating: Forced air, See remarks | Lotsize: 0.32 ac|under 1 acre | Air Conditioning : Central air conditioning |
| Home Style: N/A | Finished Floor Area: Carpeted, Ceramic Tile, Hardwood | Fireplaces: N/A | Basement: N/A |
Amenities/Features
- Private setting
- Treed
- Balcony
