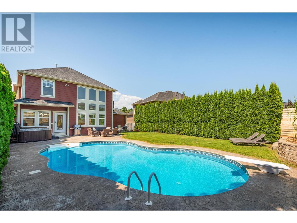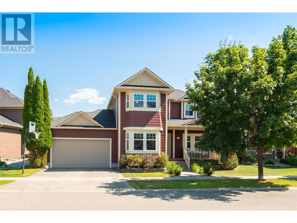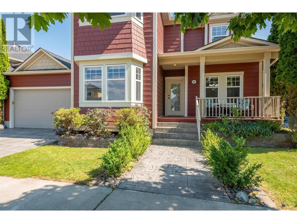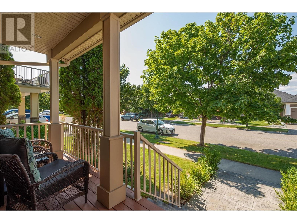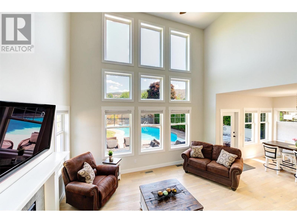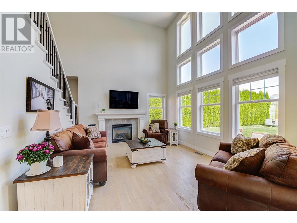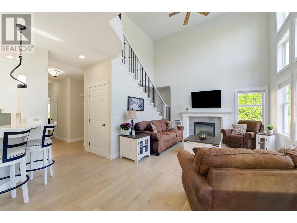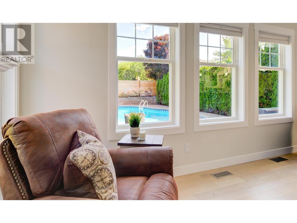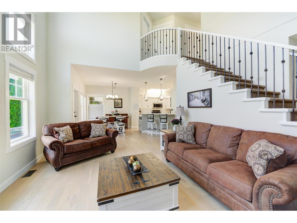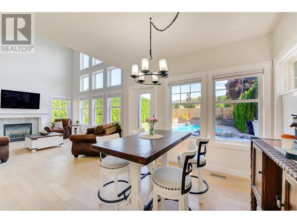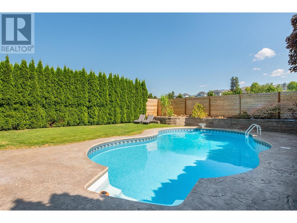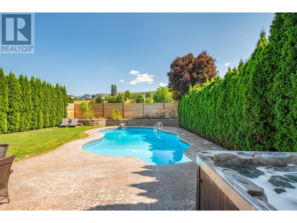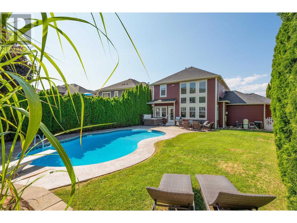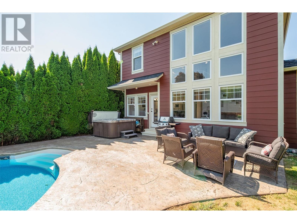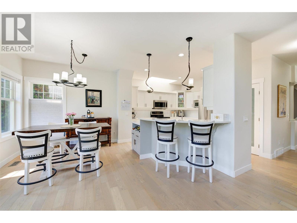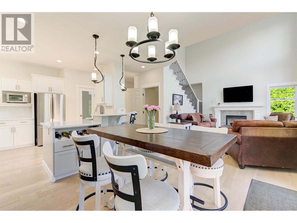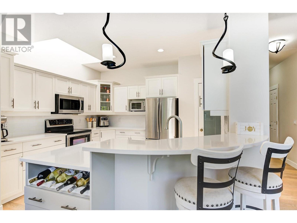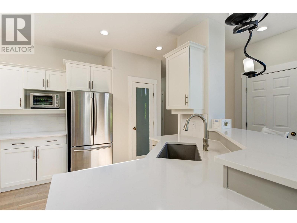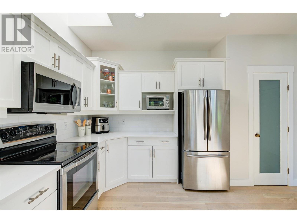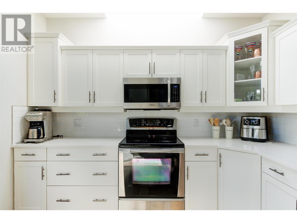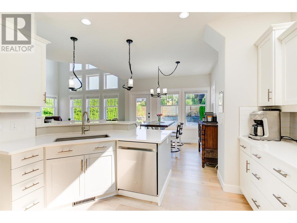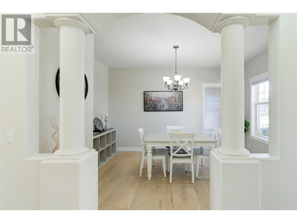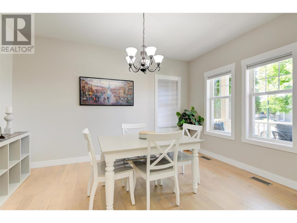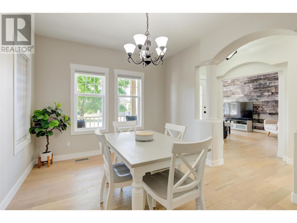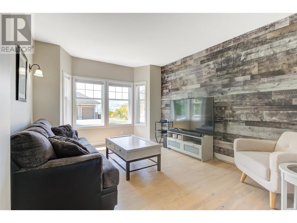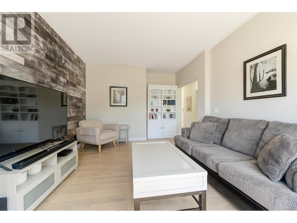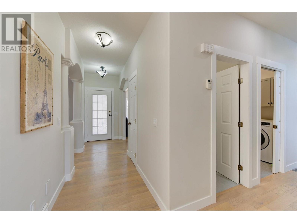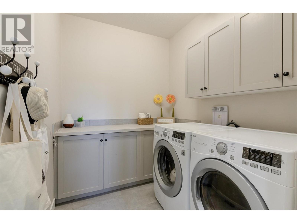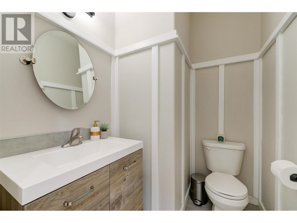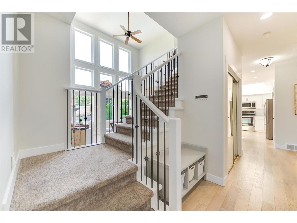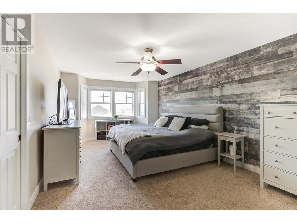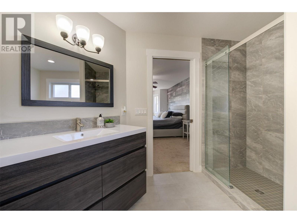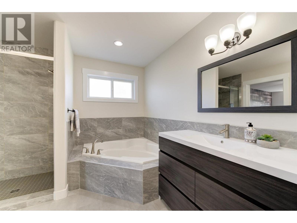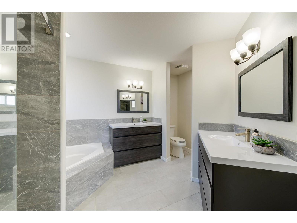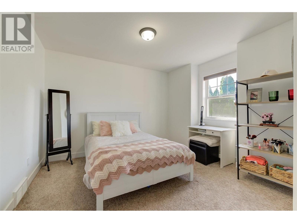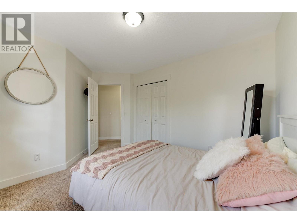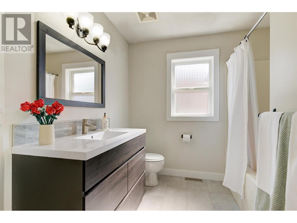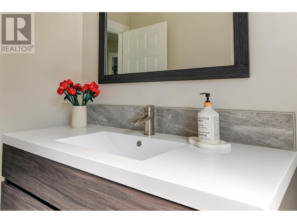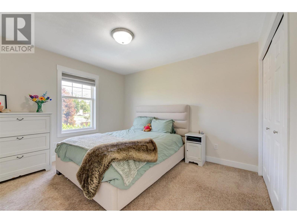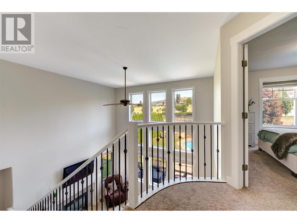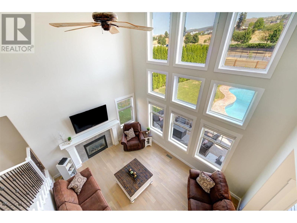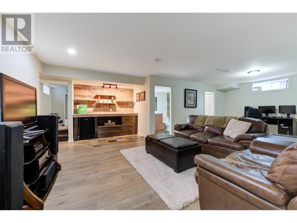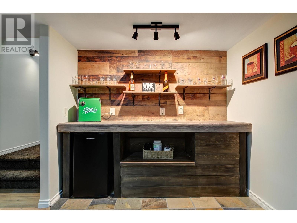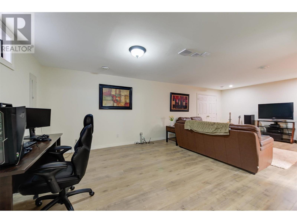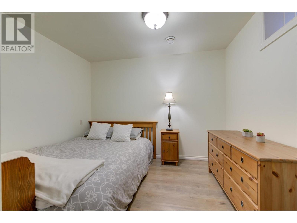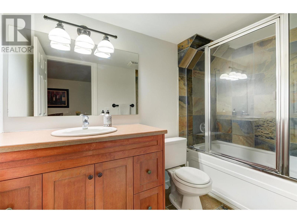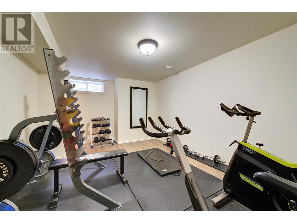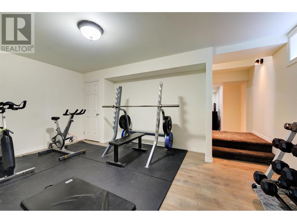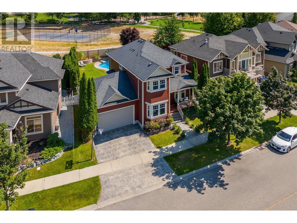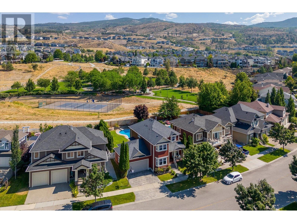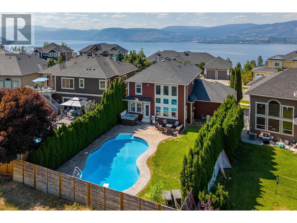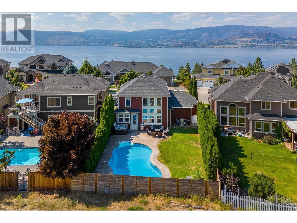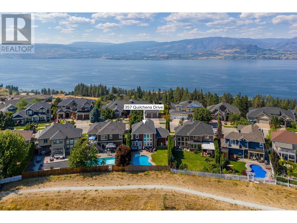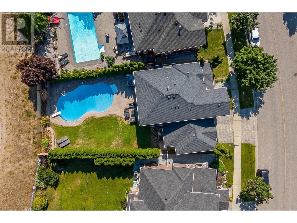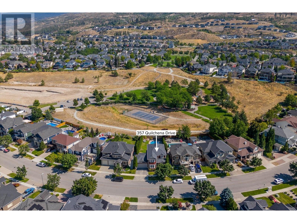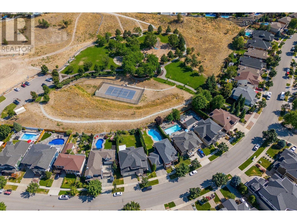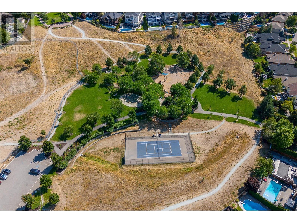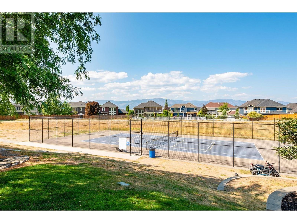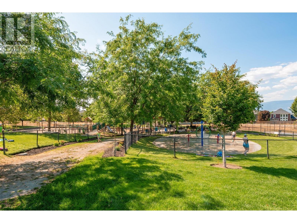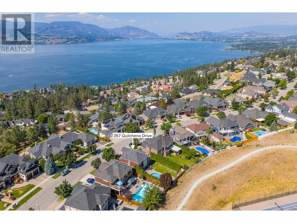Description
Nestled in the master-planned community of Kettle Valley, this lovely 4-bdrm, 4-bath residence is the perfect family home! Tons of living space and an ultra private backyard featuring an in-ground pool, hot tub, lounge area and plenty of green space for the kiddos & Fido to play! The location is unbeatable...backing onto beautiful Quilchena Park, a short bike ride to Chute Lake Elementary and only minutes to some of the best hiking trails in Kelowna! With over of 3400 sqft on 3 levels, there is lots of room to spread out. The main level features a bright kitchen boasting quartz surfaces, a pantry & sit-up breakfast bar opening to a casual dining & living space with soaring two-story ceilings, gas f/p, a wall of windows and easy walkout access to your backyard oasis. Also on the main, enjoy a cozy family room & a dedicated dining space, which also could serve as a home office. Upstairs, you will find 3 bdrms including a spacious primary bdrm designed for comfort with lots of square footage, lake views, a walk-in closet and a beautifully renovated 5-pc ensuite with a walk-in tile shower, soaker tub and dual split vanities. The upper level's recently renovated 4-piece guest bath rounds out this family friendly layout! Downstairs incl: 4th bdrm, 4-piece bath, gym area & rec space w/built-in bar with beverage fridge. Additional features include: handy laundry room, ample storage, oversized dbl garage, fresh exterior paint, new blinds & blonde oak floors. This is the total package!
General Info
| MLS Listing ID: 10321518 | Bedrooms: 4 | Bathrooms: 4 | Year Built: 2004 |
| Parking: Attached Garage | Heating: Forced air, See remarks | Lotsize: 0.14 ac|under 1 acre | Air Conditioning : Central air conditioning |
| Home Style: N/A | Finished Floor Area: Carpeted, Hardwood, Laminate, Tile | Fireplaces: Controlled entry, Smoke Detector Only | Basement: N/A |
Amenities/Features
- Level lot
- Central island
