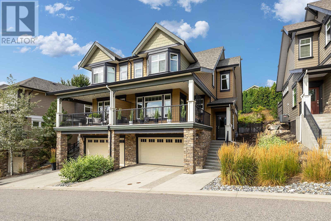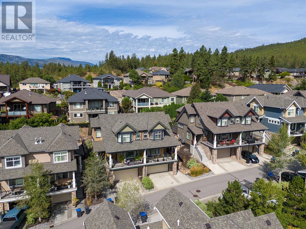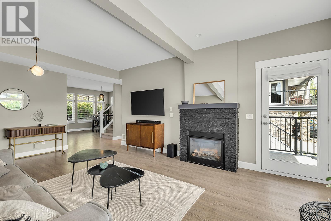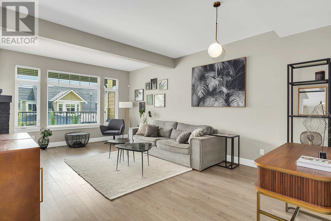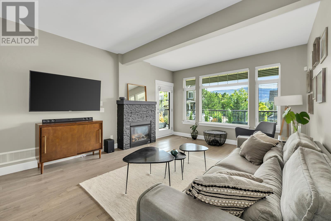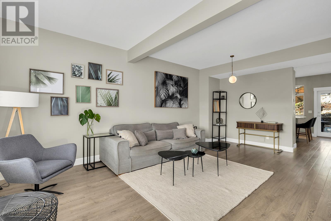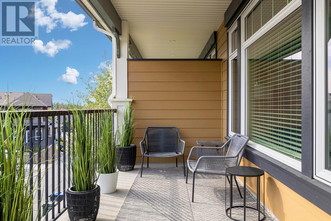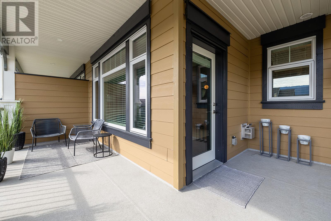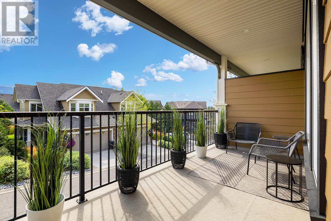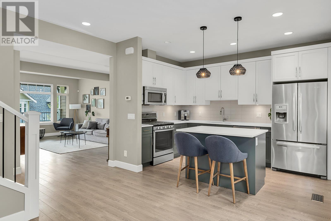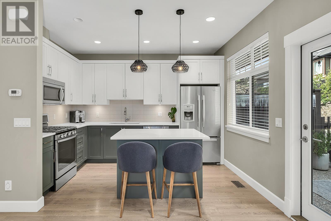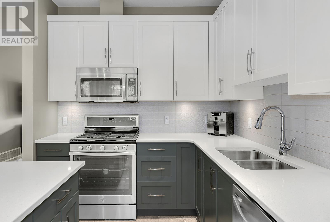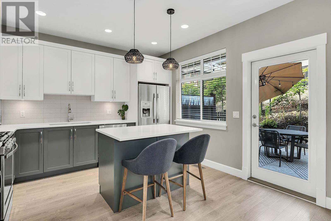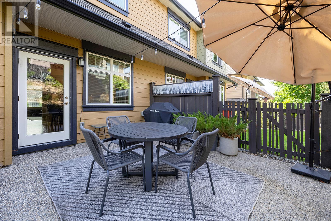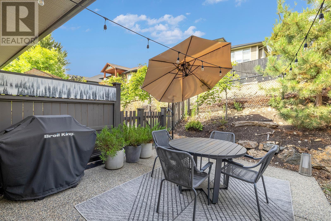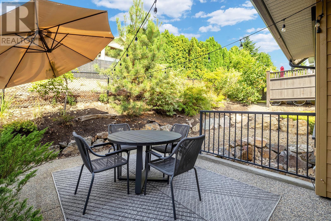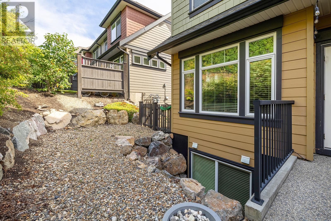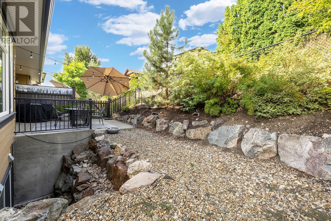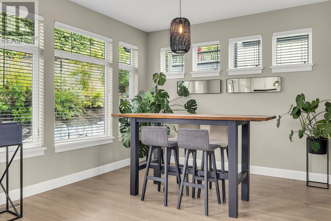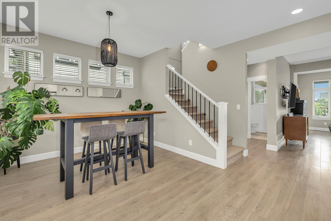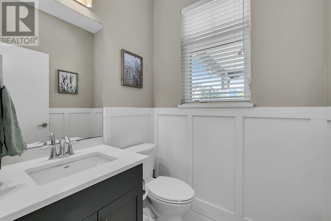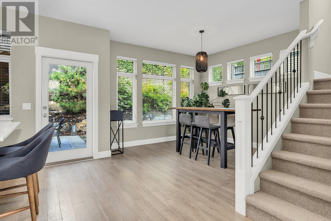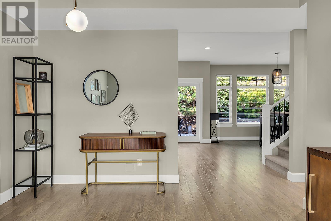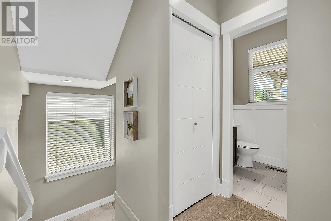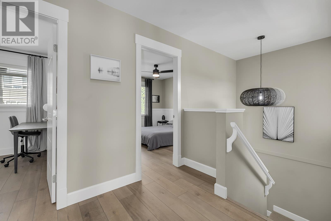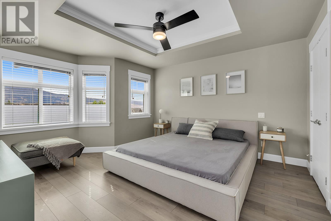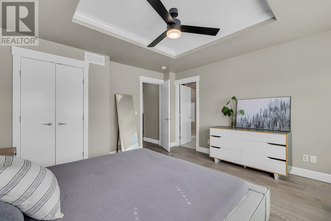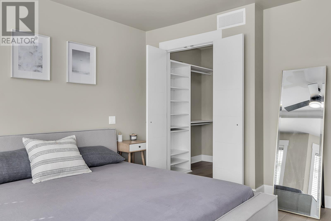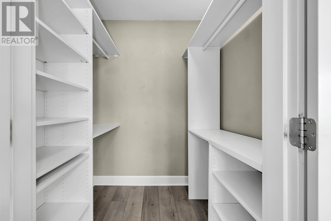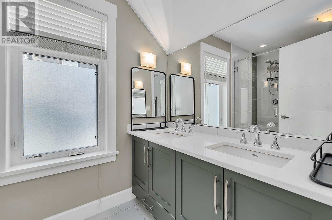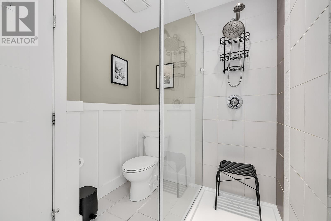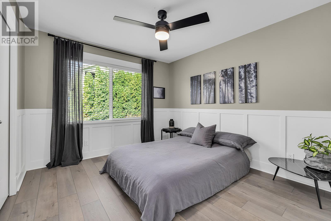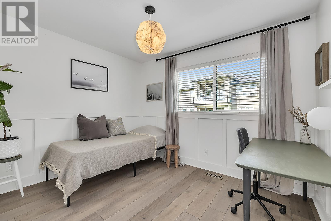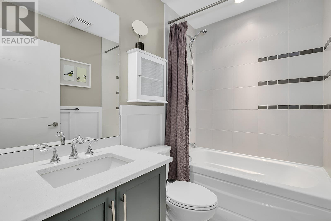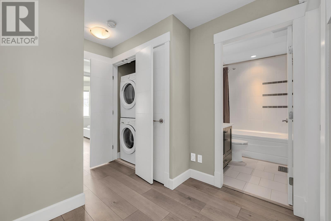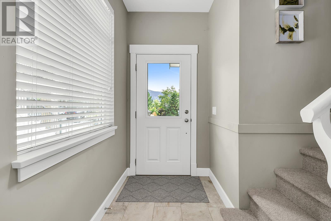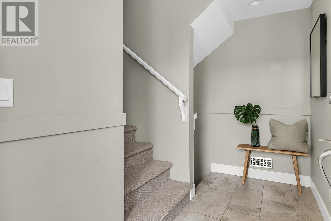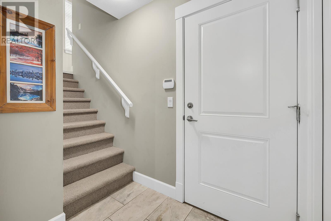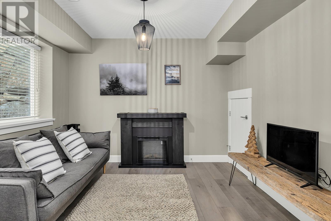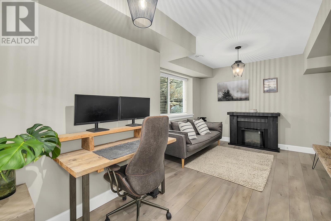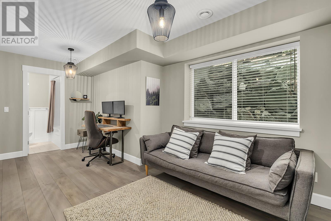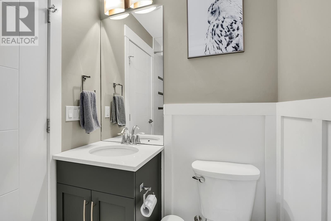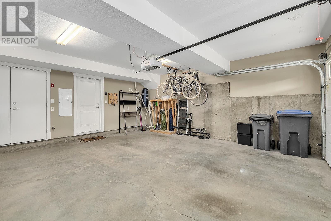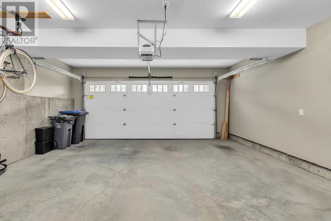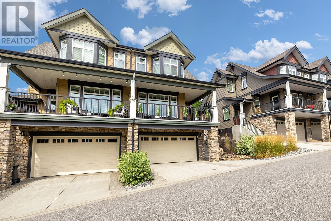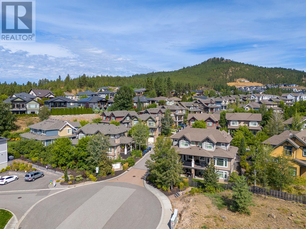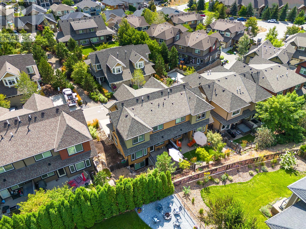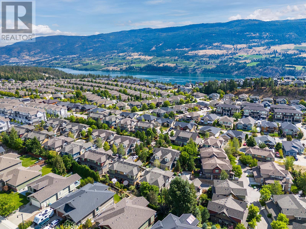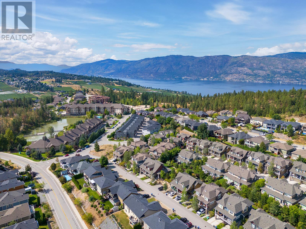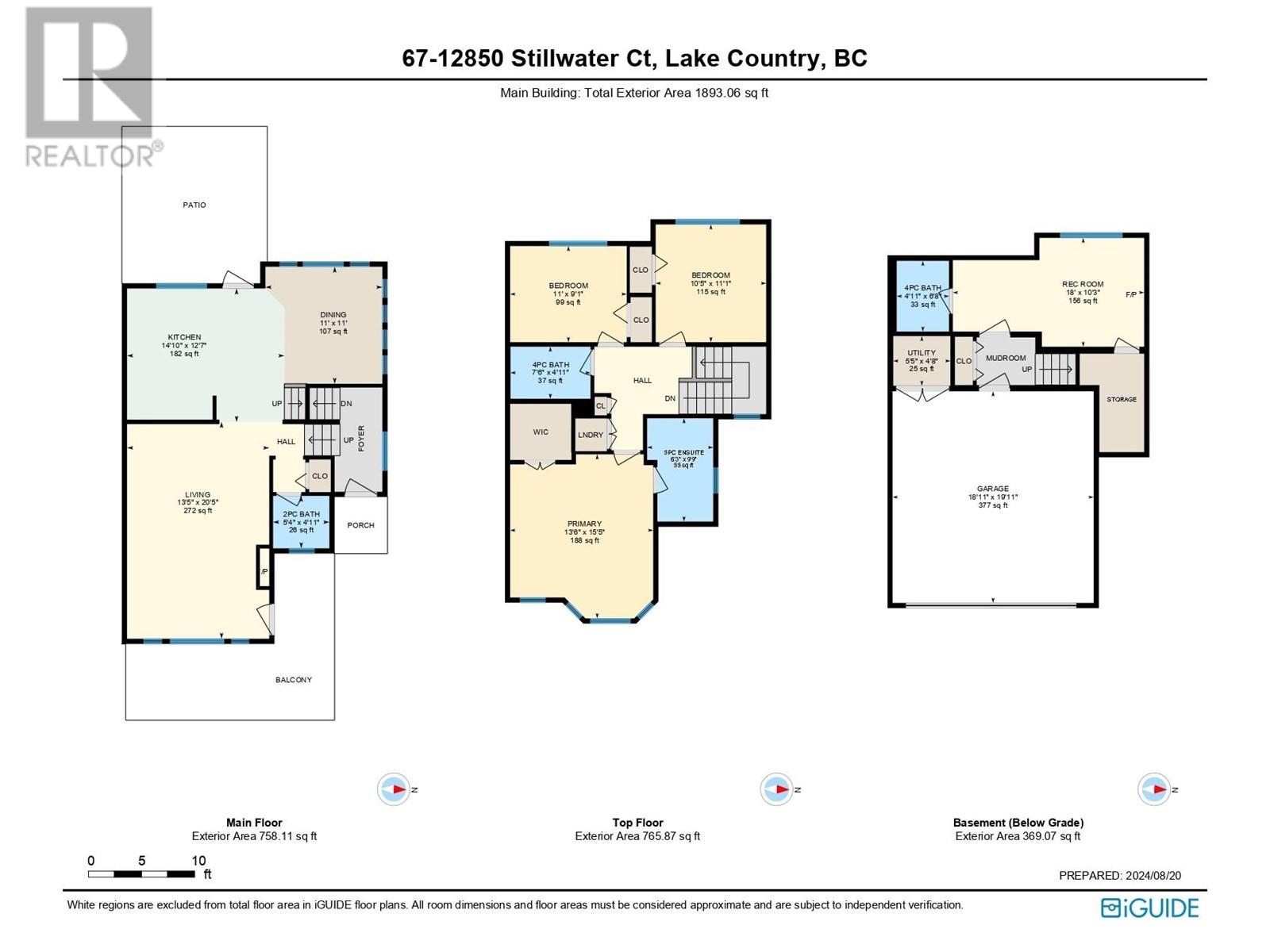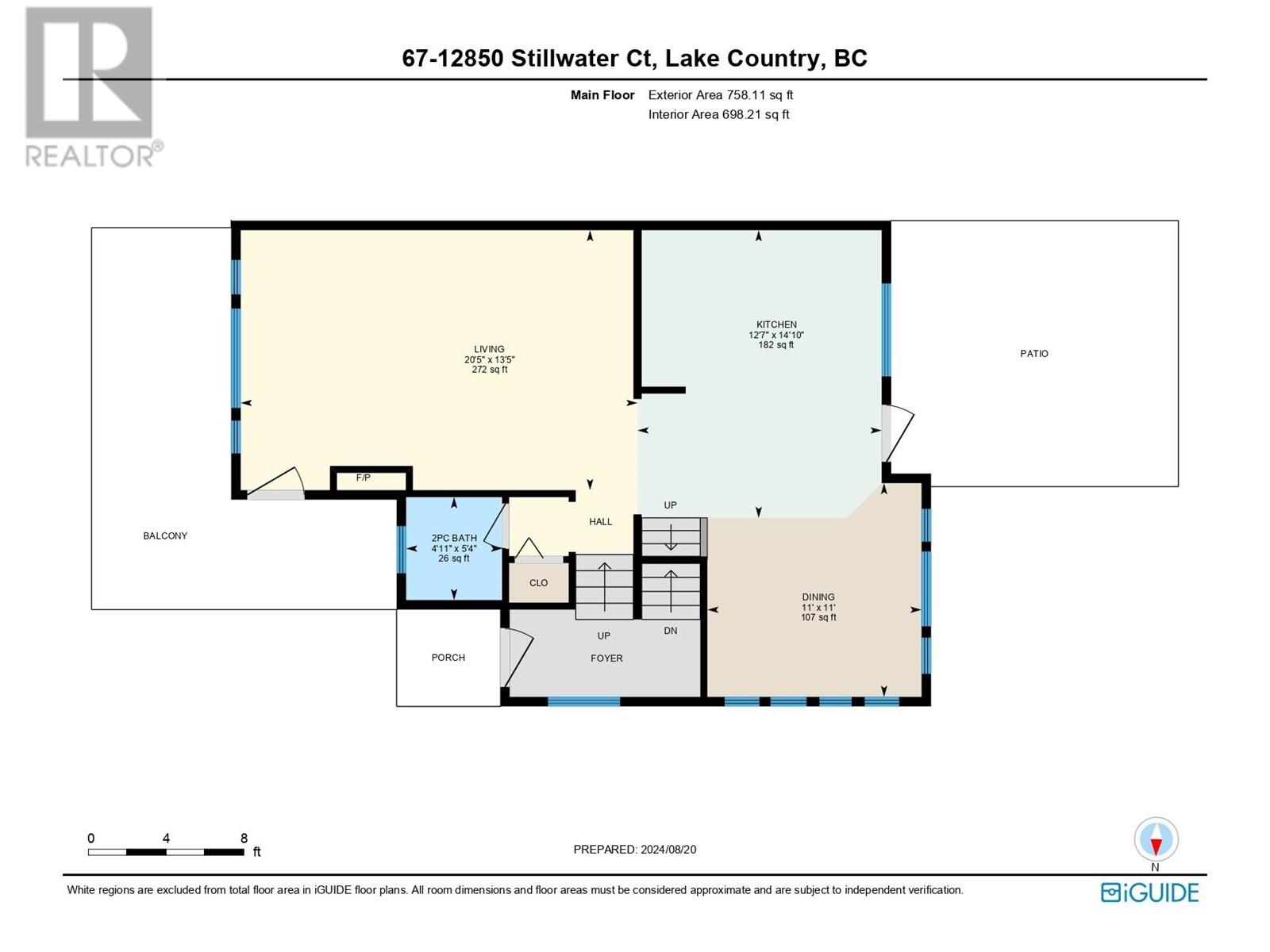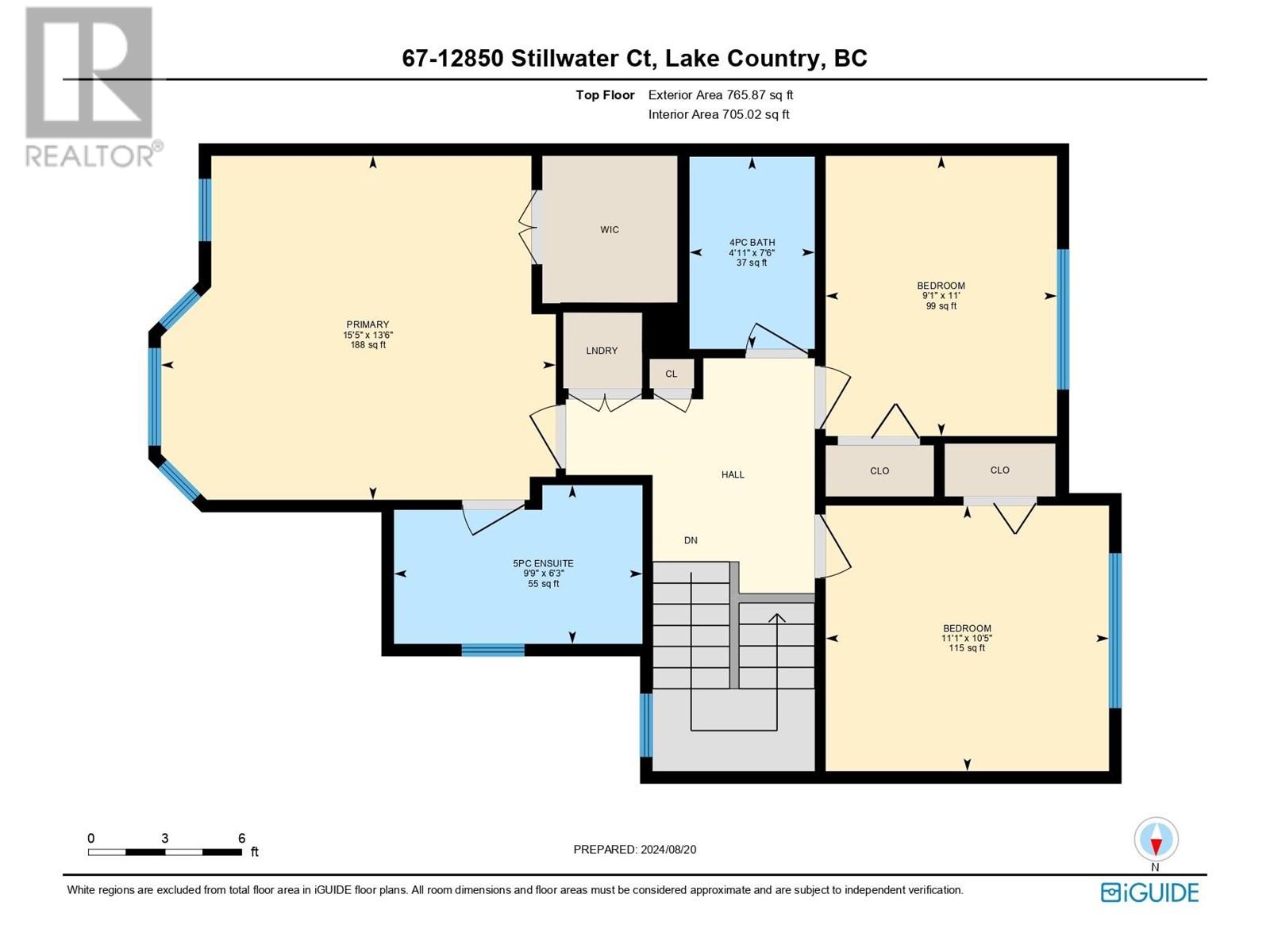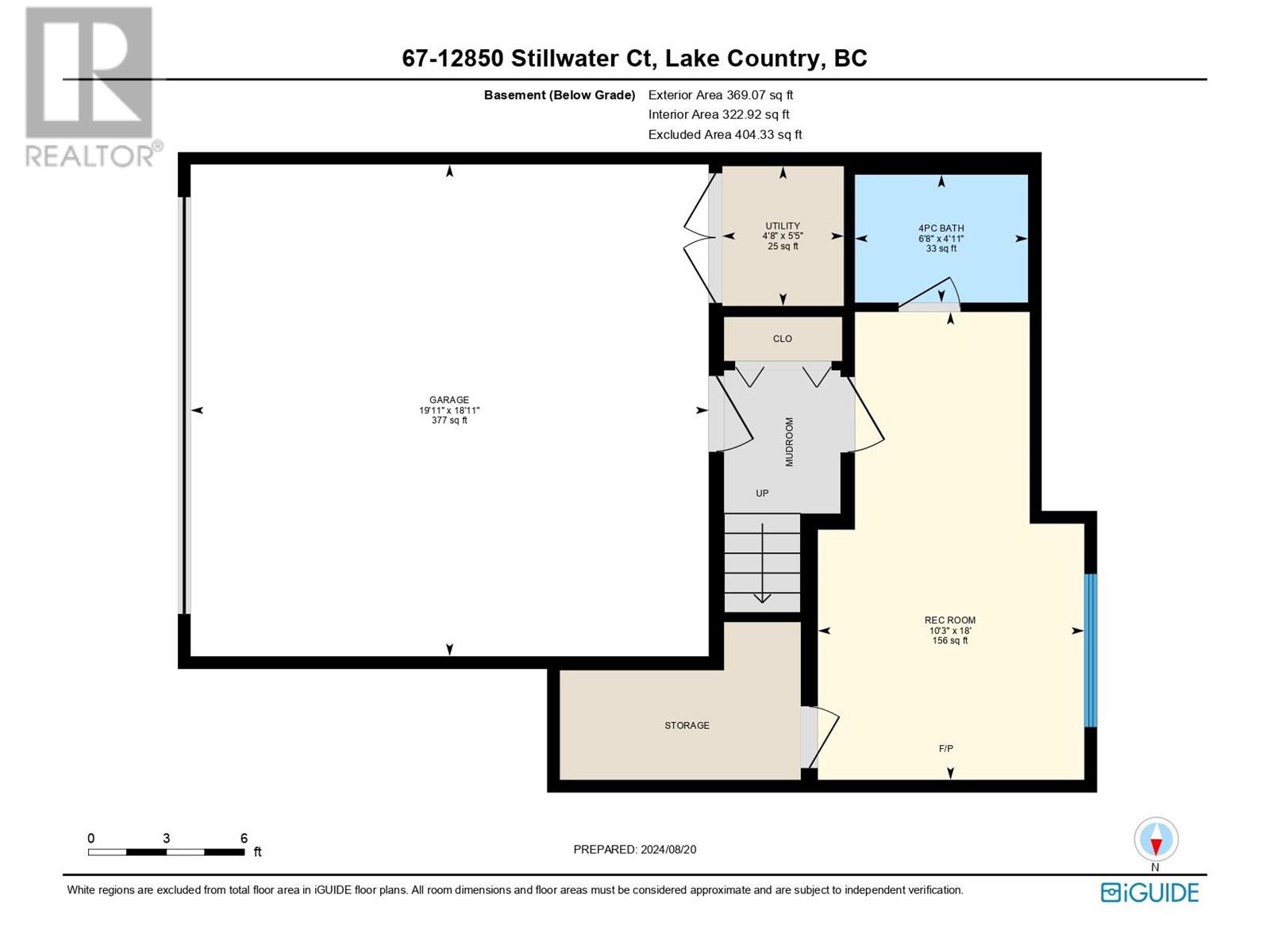Description
Located between Okanagan and Wood Lake, this updated 3-level townhome in Crystal Heights features a bright layout with nine-foot ceilings, six-foot windows throughout, and modern European flooring and light fixtures. The kitchen features two-tone shaker cabinetry, quartz countertops, stainless steel appliances, a gas range, and under-cabinet lighting. The dining area overlooks the landscaped private backyard that includes a patio, gas BBQ hookup, landscaped garden, and extra outdoor space that connects to a side-access gate. The main floor includes a powder room and a gas fireplace and opens to the large covered front deck with mountain views and extra privacy due to adjacent protected green space on the private, no-thru road. The upper floor includes three spacious bedrooms, laundry, and a full bathroom. The primary suite offers mountain views, a walk-in closet, and an ensuite with dual sinks. The lower floor features a separate large living space that can be used as a den, additional bedroom, or office with a full bathroom, large window, storage, and electric fireplace. The double garage and separate storage room provide plenty of storage options. Nearby amenities include coffee shops, restaurants, wineries, and hiking/biking trails. Just 10 minutes from beaches and lakes, 15 minutes to UBCO and YLW, and 25 minutes to downtown Kelowna. Other features include central air and a central vac system. Low strata fee includes water, snow removal, and all landscape maintenance.
General Info
| MLS Listing ID: 10321463 | Bedrooms: 3 | Bathrooms: 4 | Year Built: 2014 |
| Parking: Attached Garage | Heating: Forced air, See remarks | Lotsize: N/A | Air Conditioning : Central air conditioning |
| Home Style: N/A | Finished Floor Area: Carpeted, Laminate, Tile | Fireplaces: N/A | Basement: N/A |
Amenities/Features
- Central island
