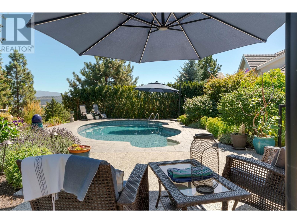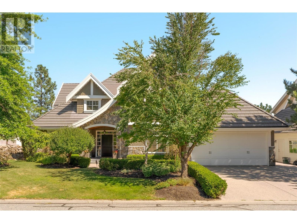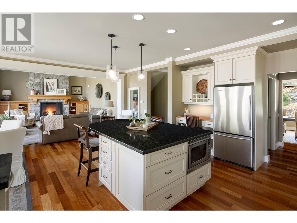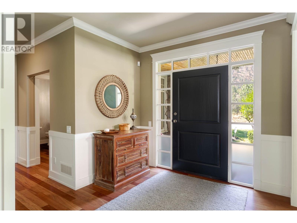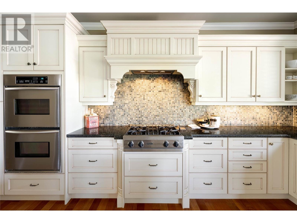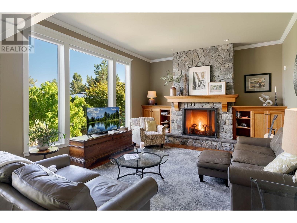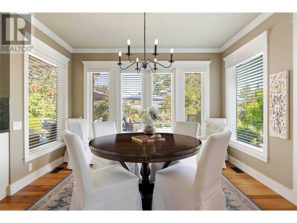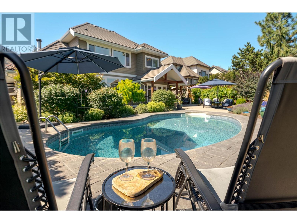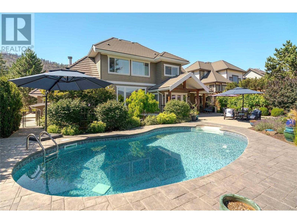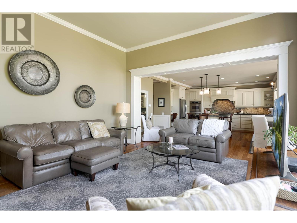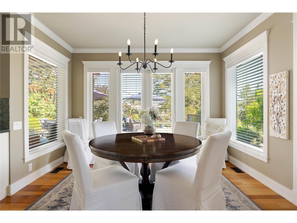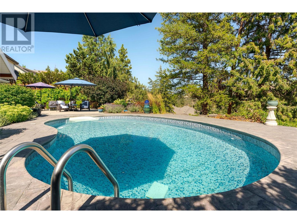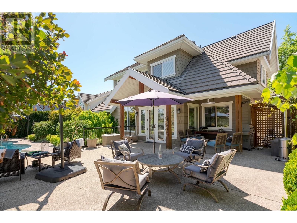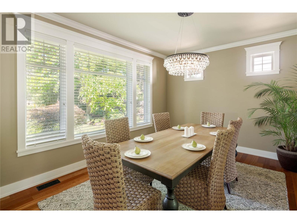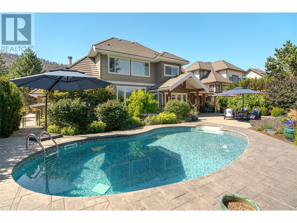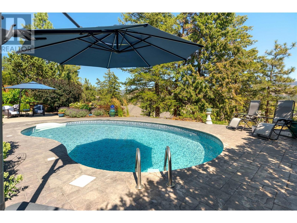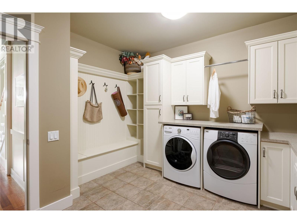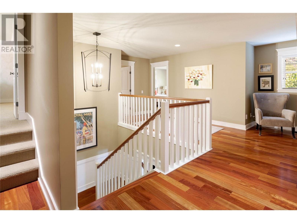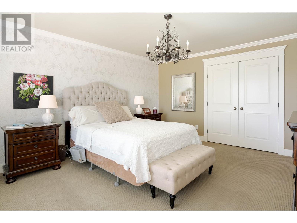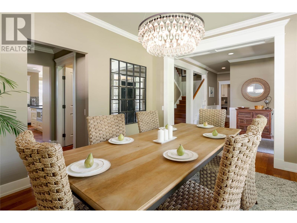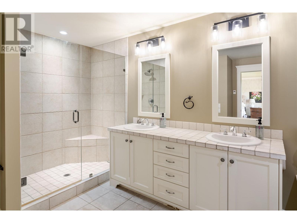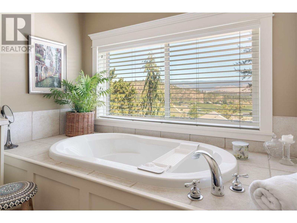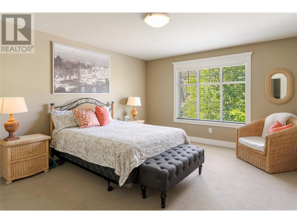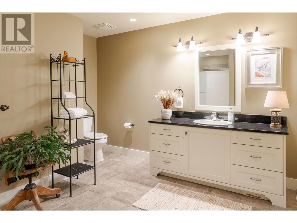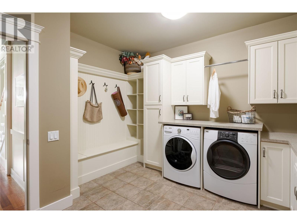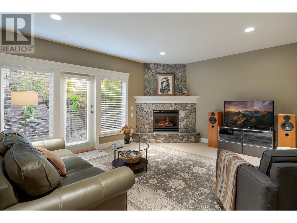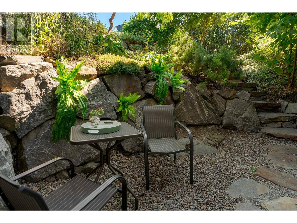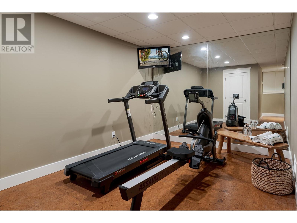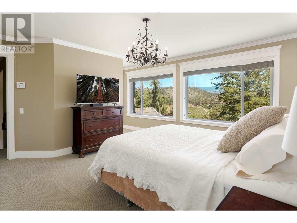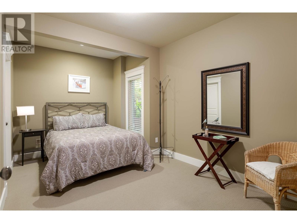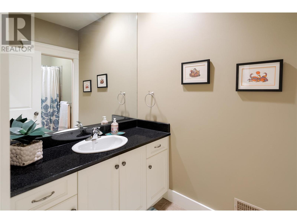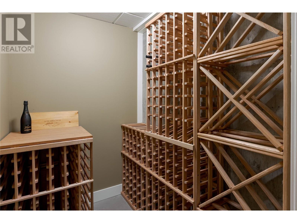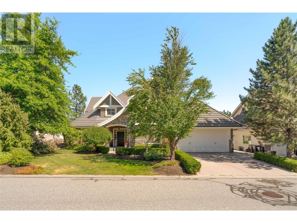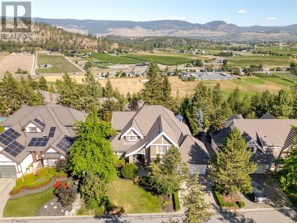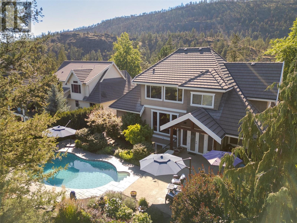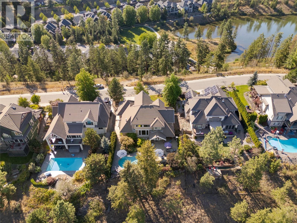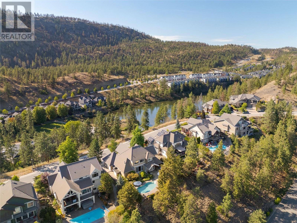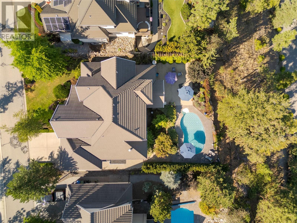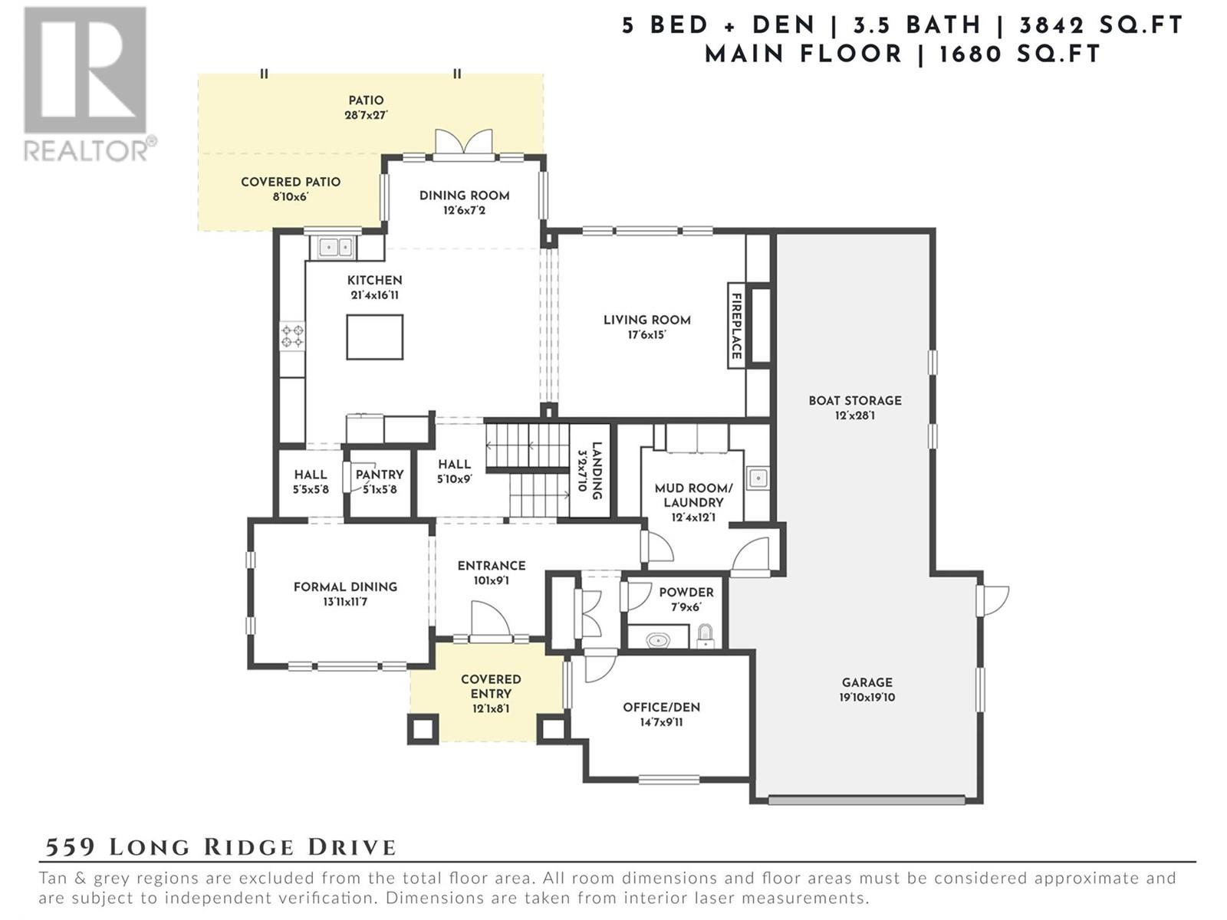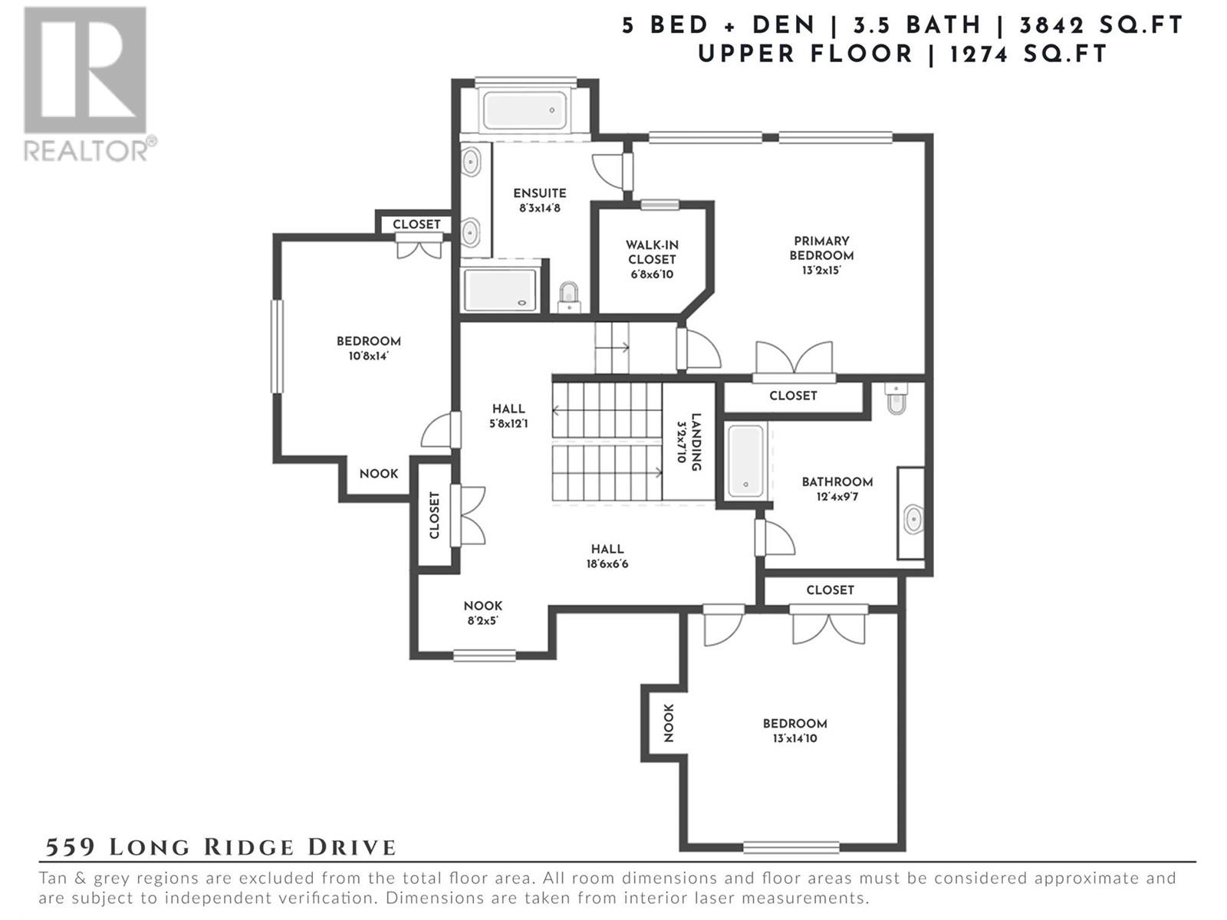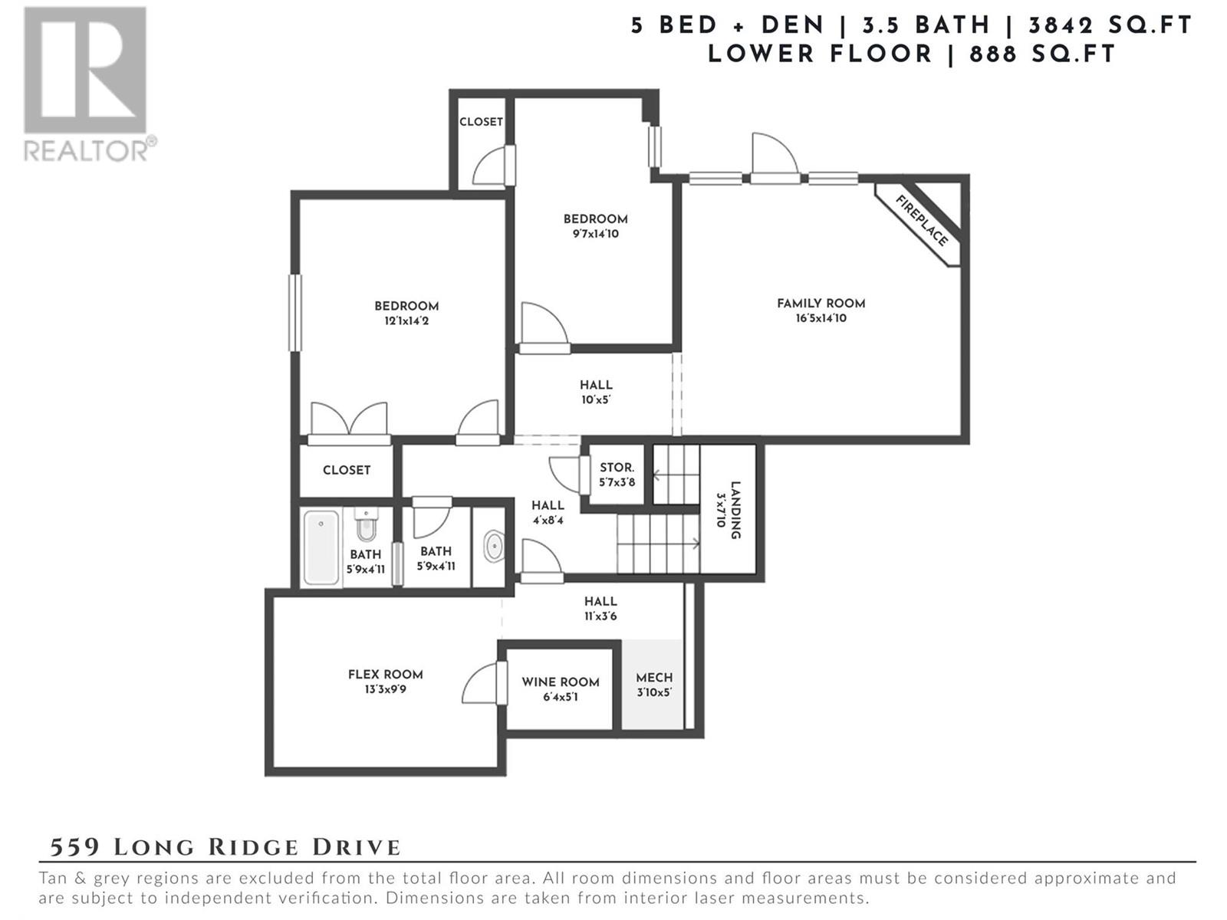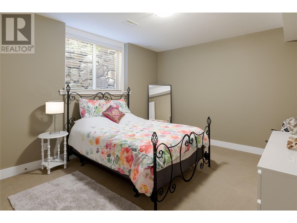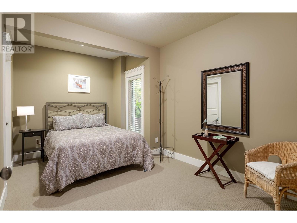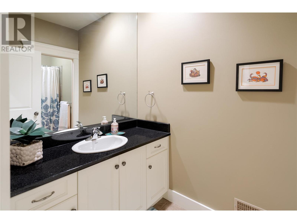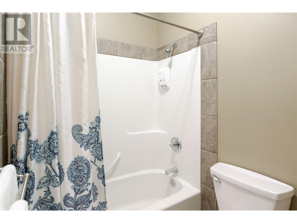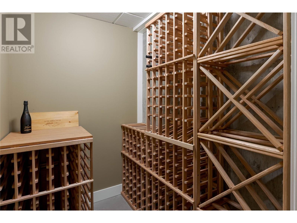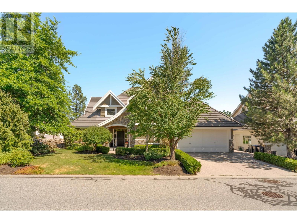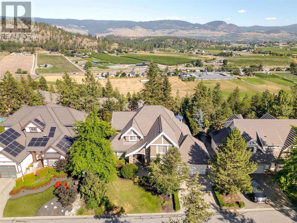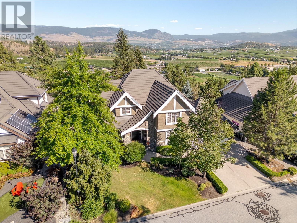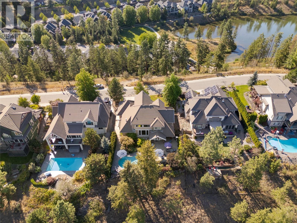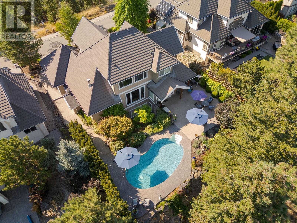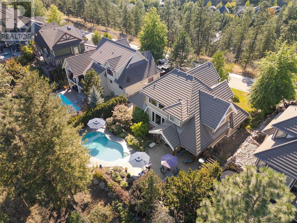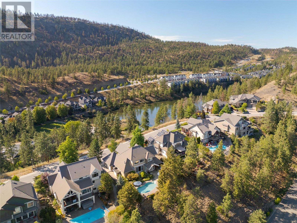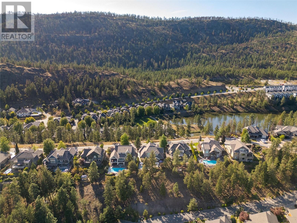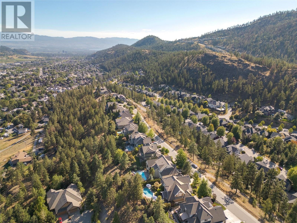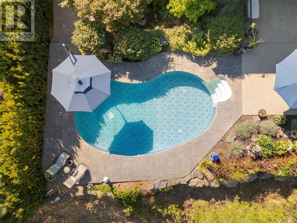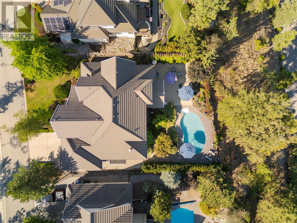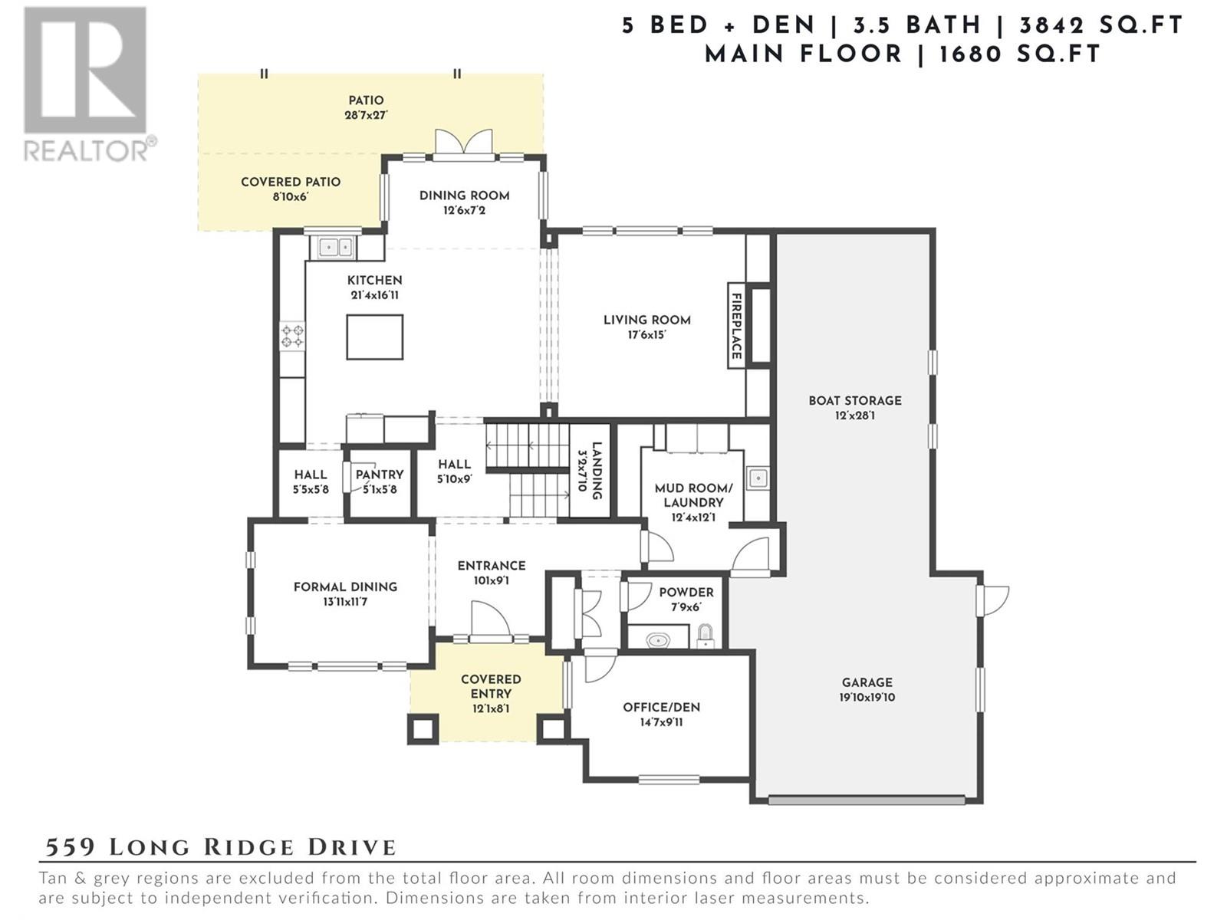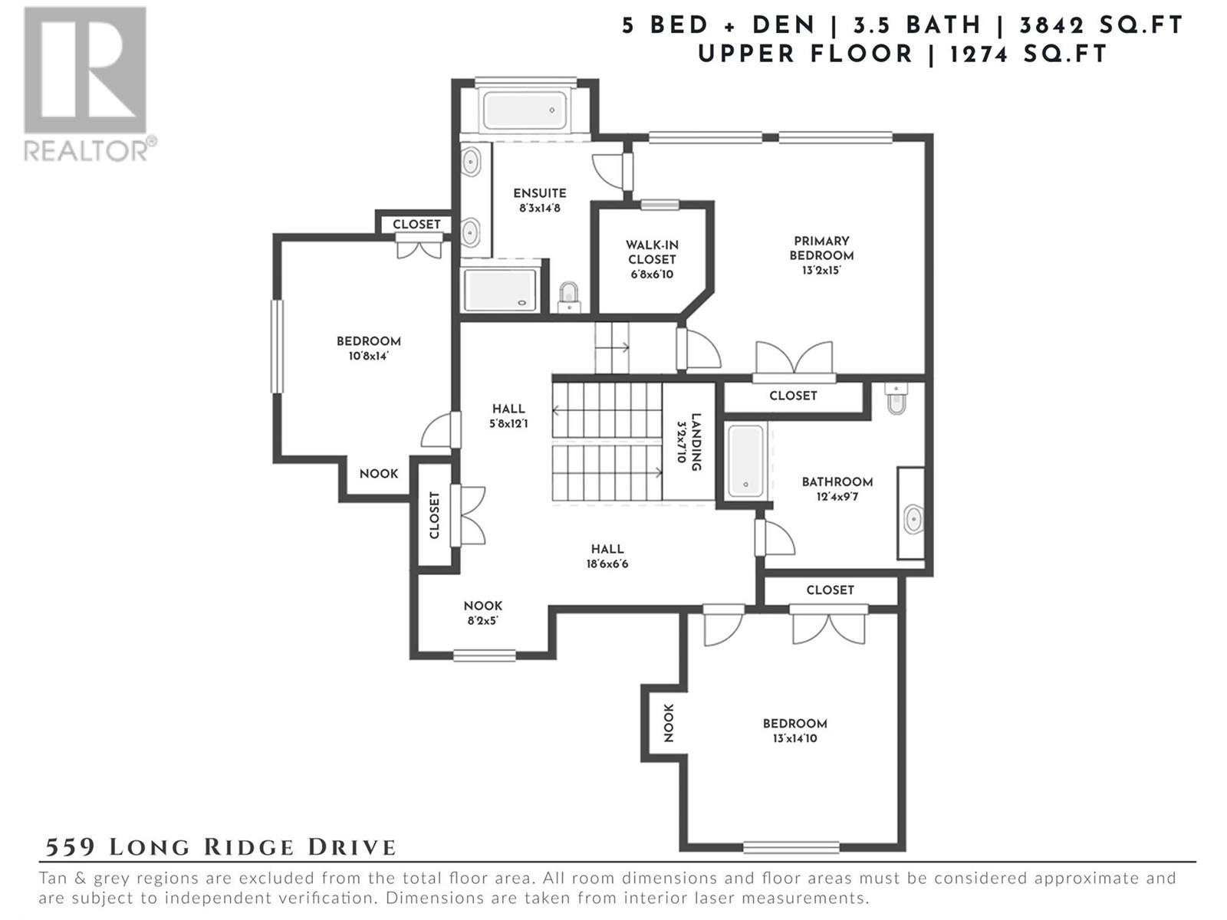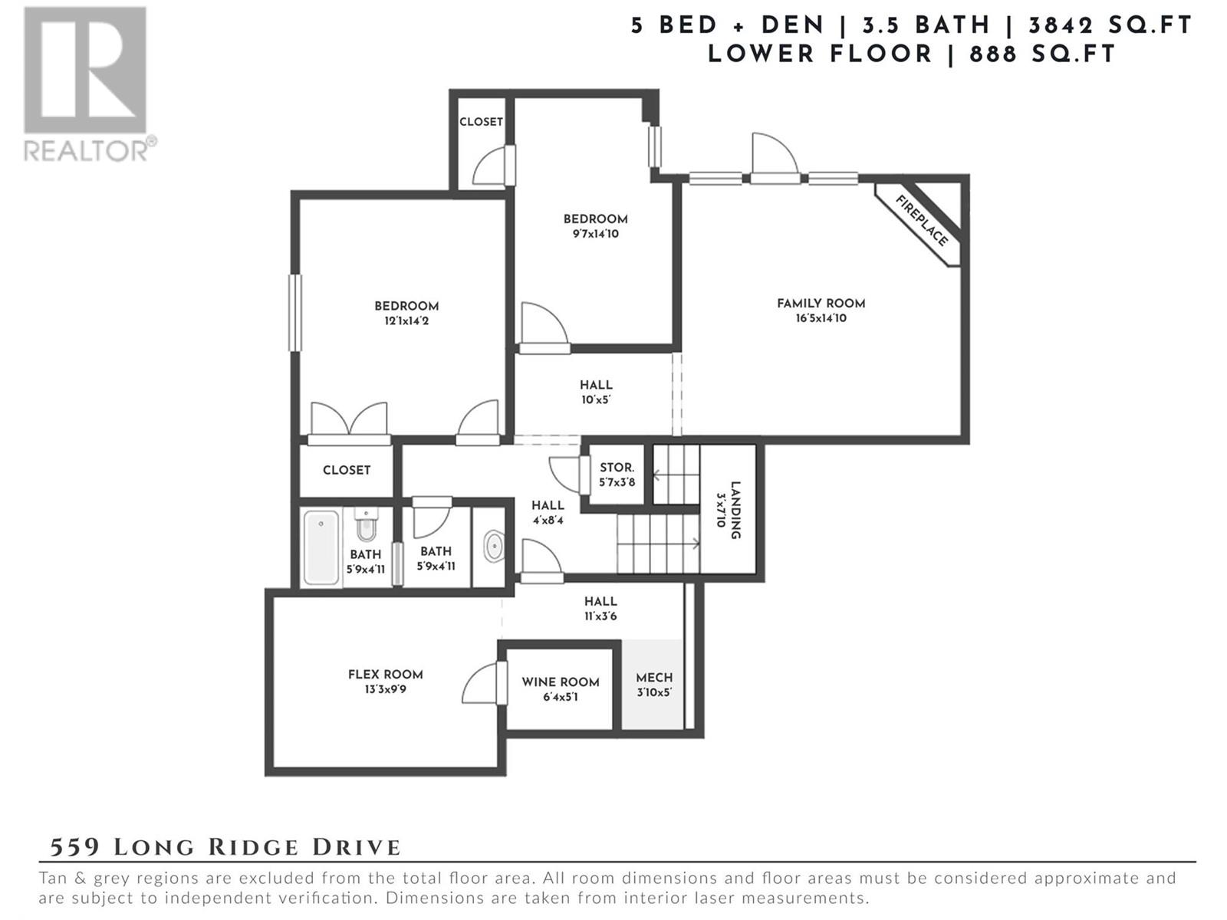Description
Don't miss the chance to own this beautiful family home with an incredibly private backyard oasis! This exceptional property offers an ideal blend of contemporary style & elegance, featuring a spacious floor plan perfect for growing families & hosting guests. The open-concept main floor showcases a timeless kitchen equipped with top-of-the-line appliances, ample counter space & island with seating. Large windows flood the space with natural light & offer breathtaking views of the surrounding mountains & valleys. The living area is centered around a cozy stone fireplace, providing the perfect ambiance. The adjacent dining nook leads out to the backyard oasis, offering seamless indoor-outdoor living. Enjoy entertaining by the pool or relax in the lush, private surroundings. Back inside, the formal dining room is perfect for hosting large gatherings & creating memorable experiences. Convenience is key with a laundry room & a versatile den located on the main level, providing ample space for a home office or study area. Upstairs, 3 spacious bedrooms await. The primary features a spa like ensuite complete with soaker tub & a walk in closet. Downstairs, two additional bedrooms create a perfect haven for guests along with a large family & versatile rec space. This home provides more than a place to live; it offers a private haven for relaxation & a comfortable space to come together to create cherished memories with loved ones. This home coming in UNDER assessment & is a MUST SEE!
General Info
| MLS Listing ID: 10321430 | Bedrooms: 5 | Bathrooms: 4 | Year Built: 2004 |
| Parking: Attached Garage | Heating: N/A | Lotsize: 0.3 ac|under 1 acre | Air Conditioning : Central air conditioning, See Remarks |
| Home Style: N/A | Finished Floor Area: Carpeted, Hardwood, Tile | Fireplaces: Security system | Basement: Full |
Amenities/Features
- Central island
