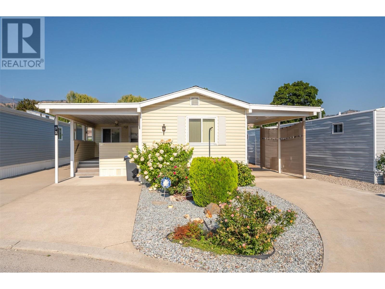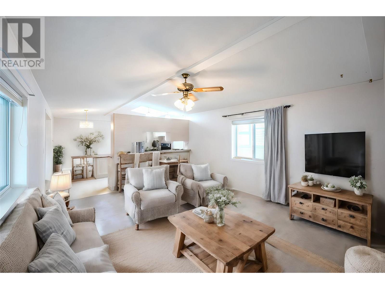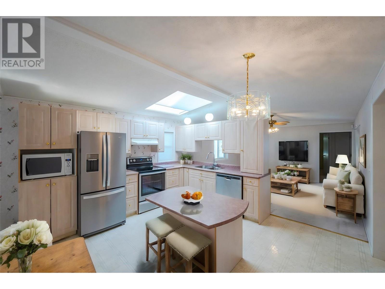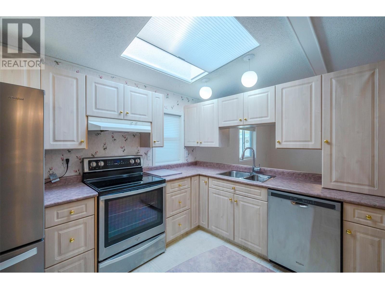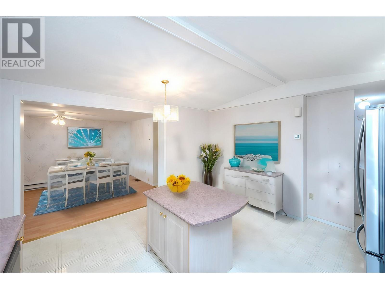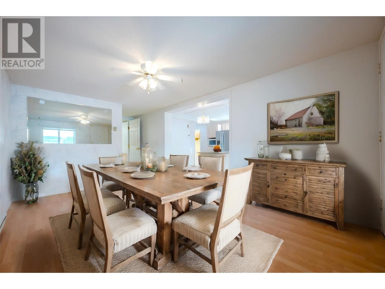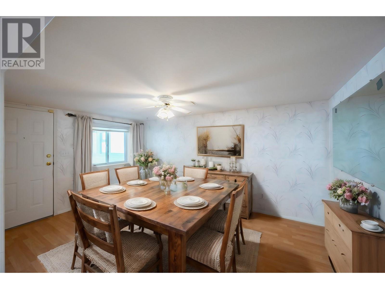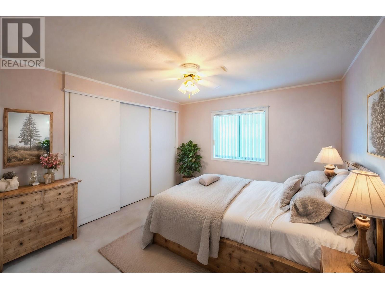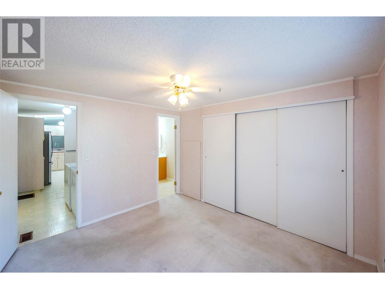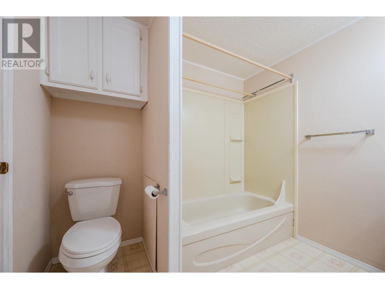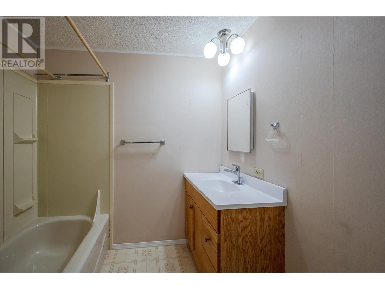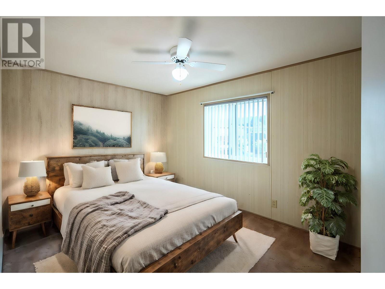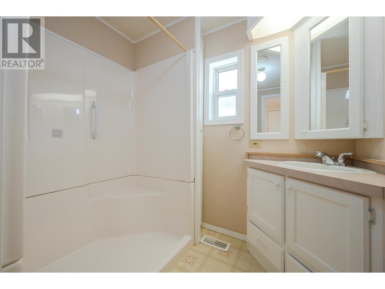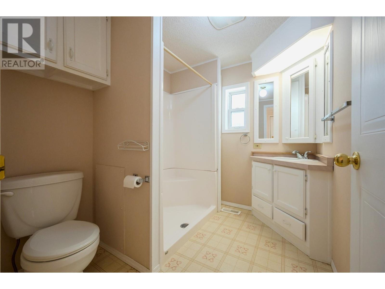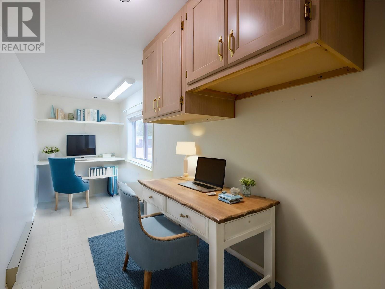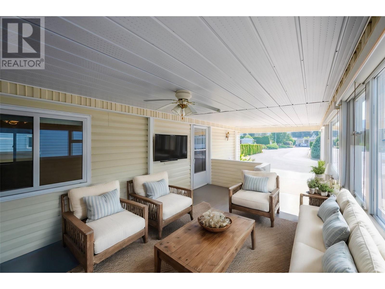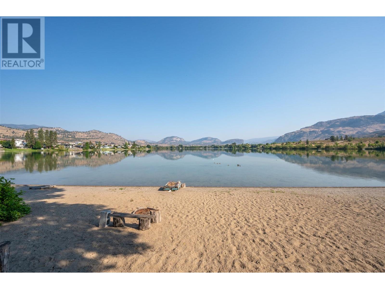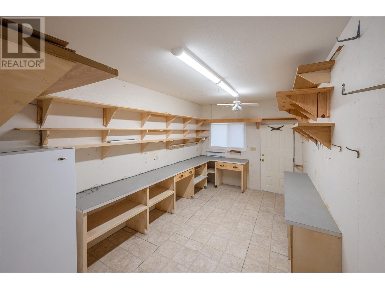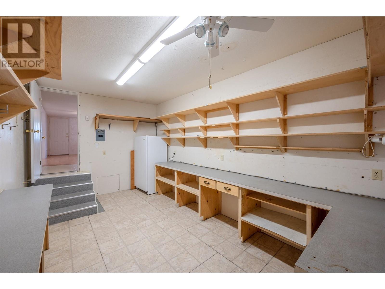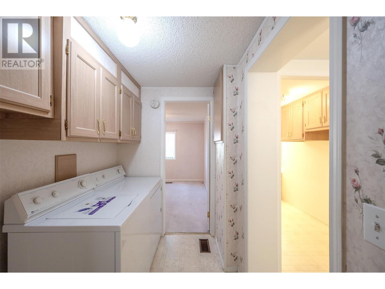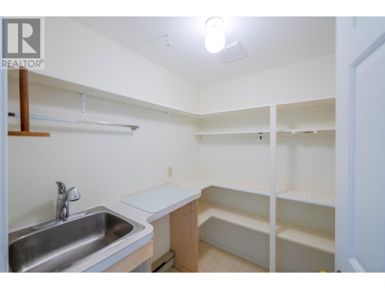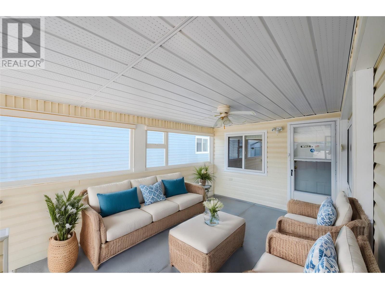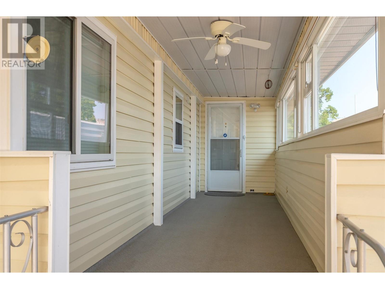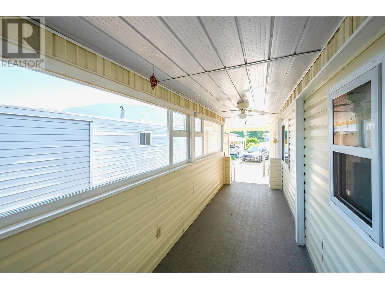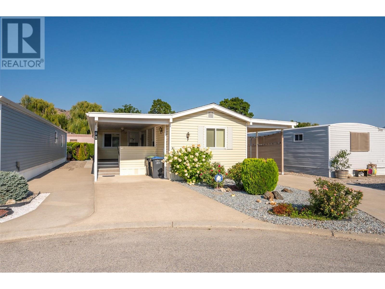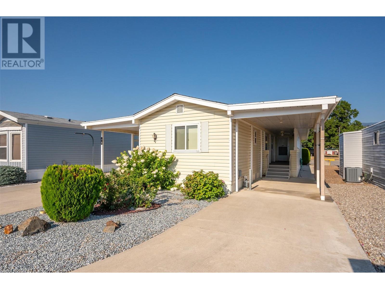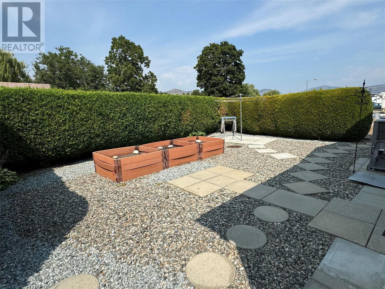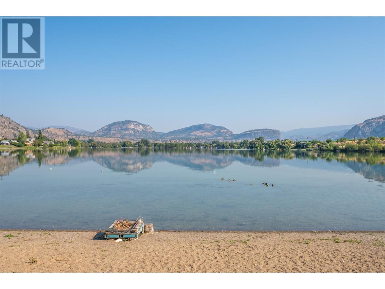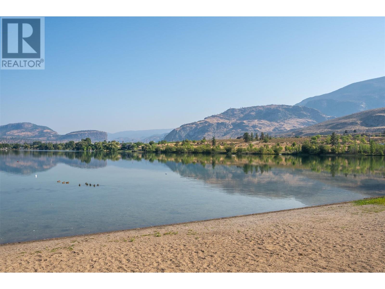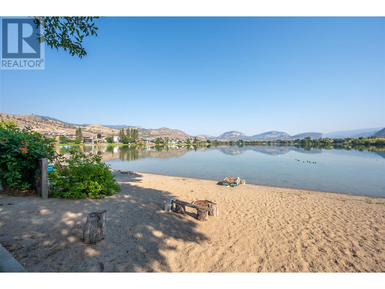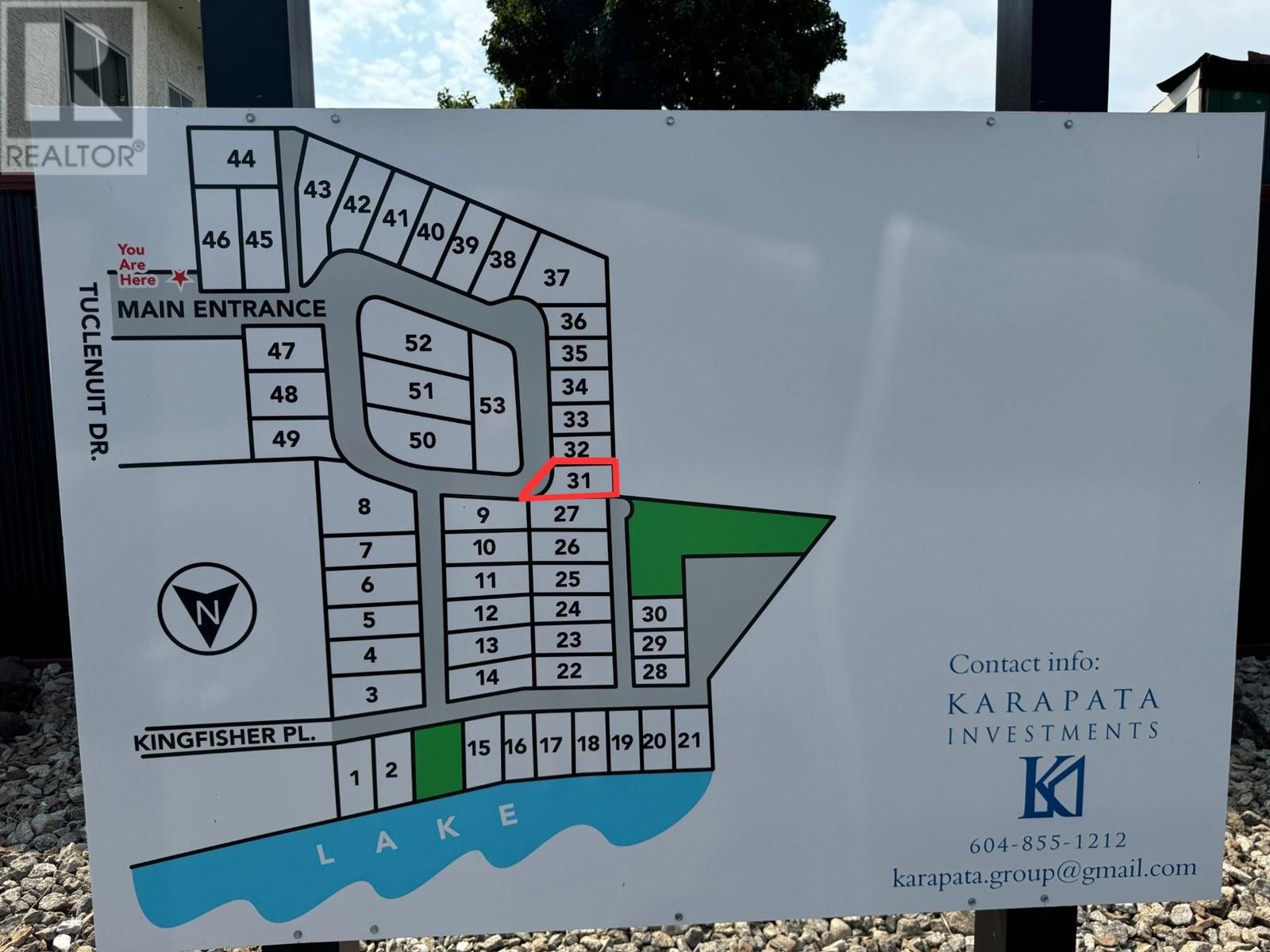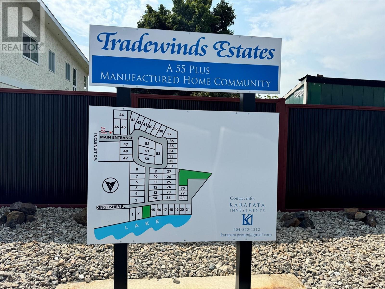Description
LAKEFRONT PARK! Live out your retirement dreams in this lovely 55+ complex. Tradewinds MHP is located right on Tucelnuit lake with private beach front and centrally located across the street from Nk'mip Golf Course, short walk to hike/bike path, river and minutes drive to downtown Oliver. This spacious double wide offers an abundance of parking for 4 vehicles, 2 covered decks, workshop, private xeriscaped backyard with raised garden beds and steps away from the lakefront access. Inside you'll find a nice open layout with a large dining room, spacious living room and great natural lighting. Adjacent is the large L-shaped kitchen with oak cabinets, plenty of counter space, matching kitchen island and skylight with blinds! The large spacious master bedroom has a full 4 piece ensuite with a tub/shower tucked away from the main living space for peace and quiet. On the opposite side of the mobile is the second bedroom and second bathroom with a large walk-in shower and the main entrance to the home. BONUS - Canning room/pantry AND an office/craft room with additional storage right off the second covered deck. Upgrades include newer roof, windows, new furnace, newer hot water tank, all pex plumbing, 2 year old dishwasher/stove, and 6 mo old fridge. *Some pictures are digitally staged
General Info
| MLS Listing ID: 10321421 | Bedrooms: 2 | Bathrooms: 2 | Year Built: 1991 |
| Parking: Carport | Heating: See remarks | Lotsize: N/A | Air Conditioning : Central air conditioning |
| Home Style: N/A | Finished Floor Area: Carpeted, Linoleum | Fireplaces: N/A | Basement: N/A |
Amenities/Features
- Cul-de-sac
- Level lot
