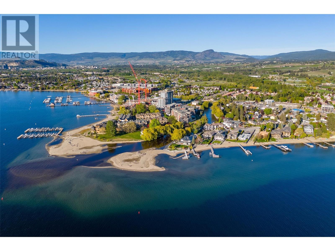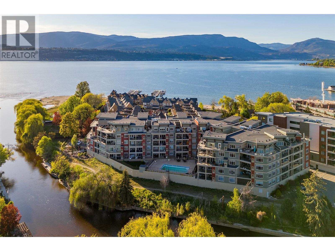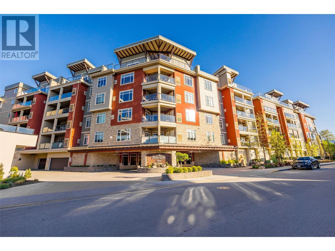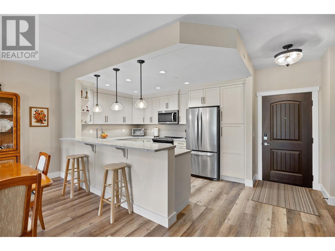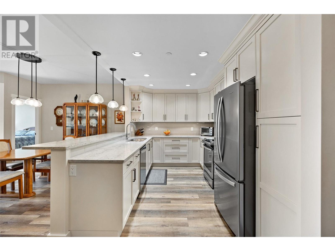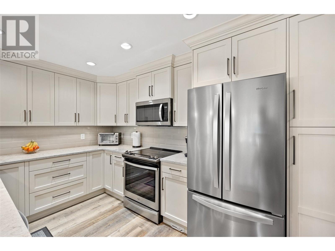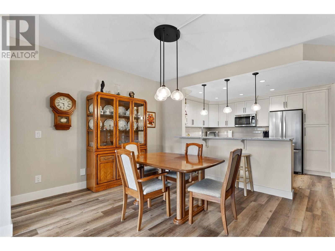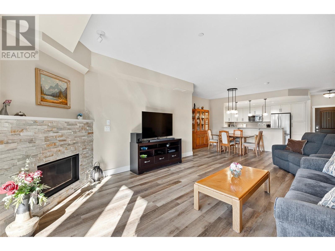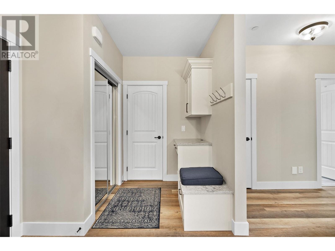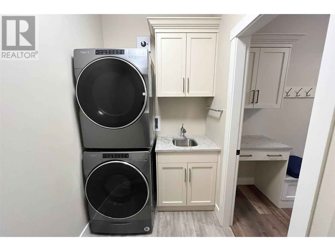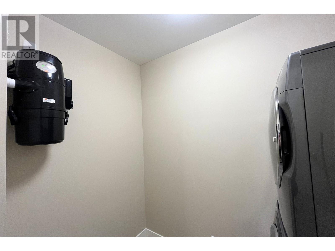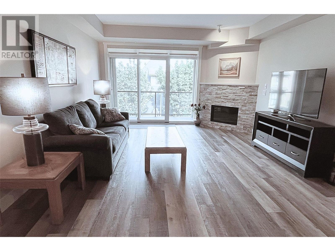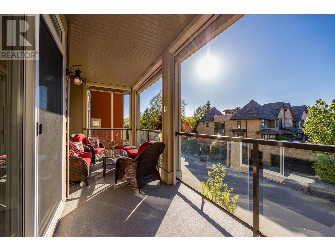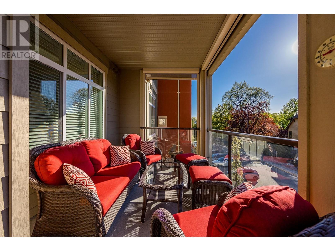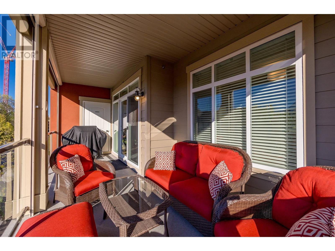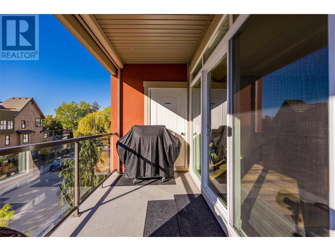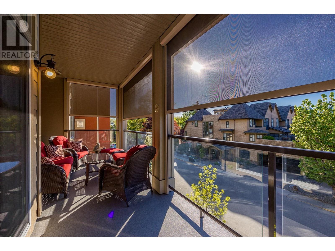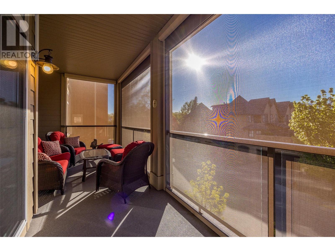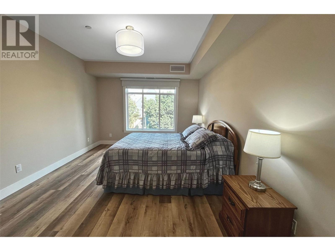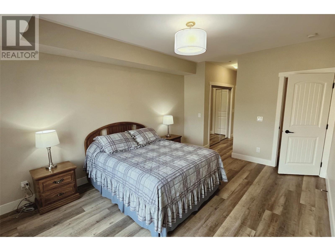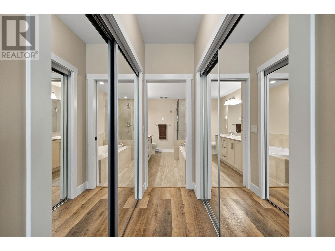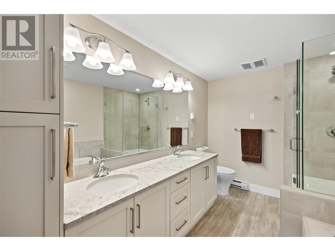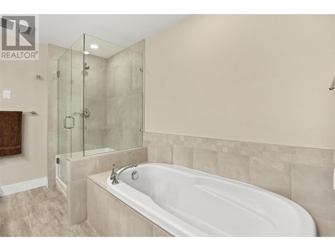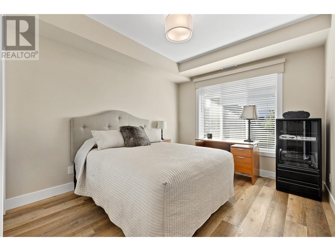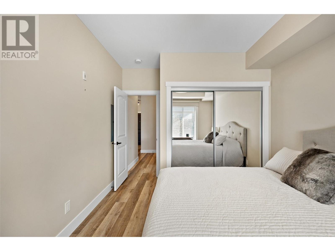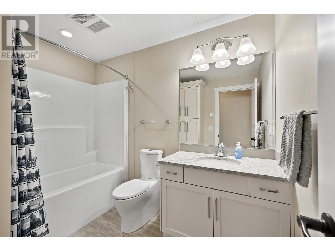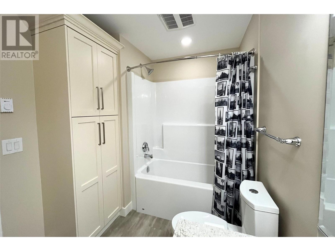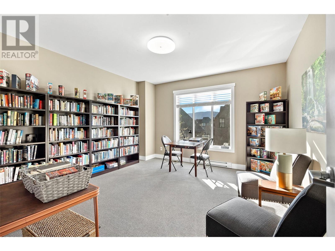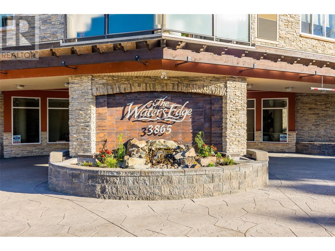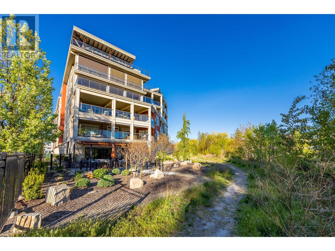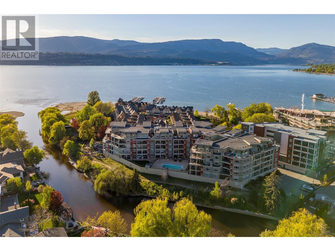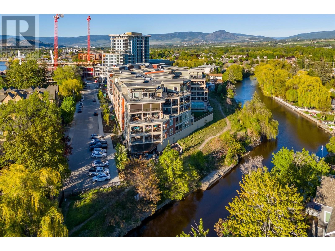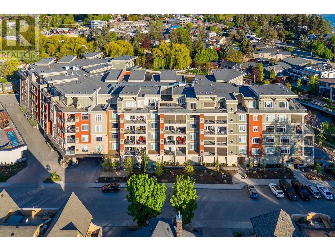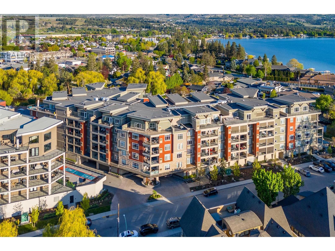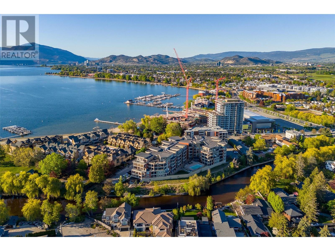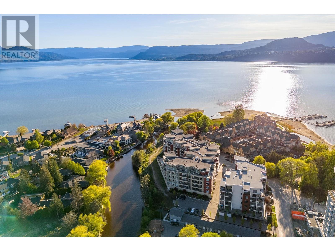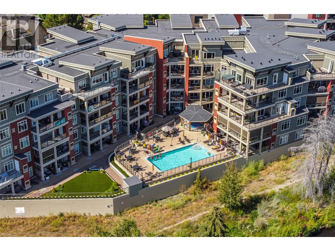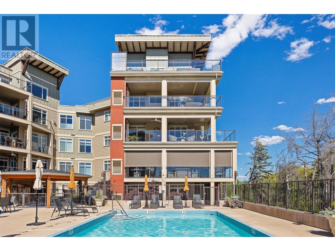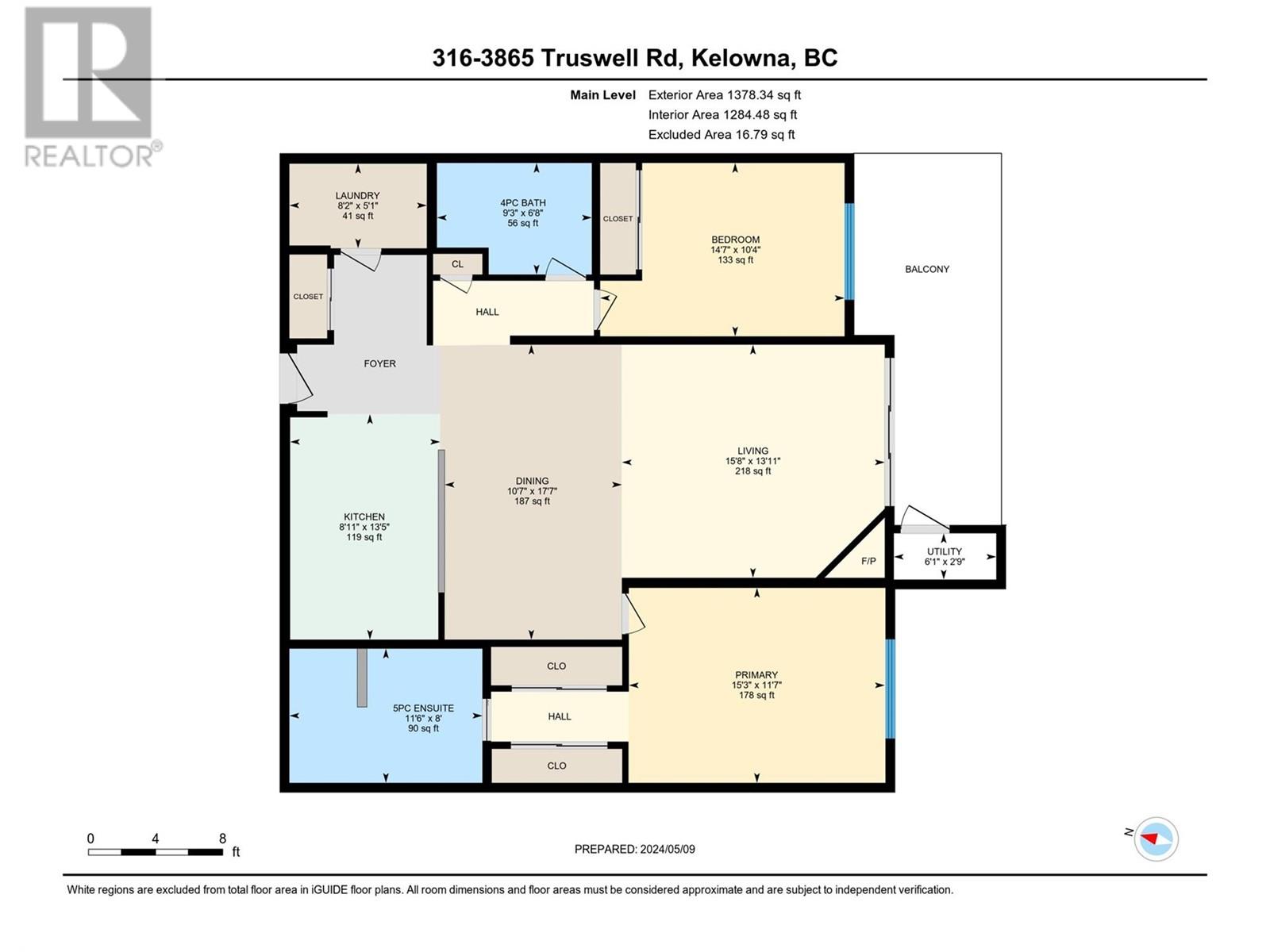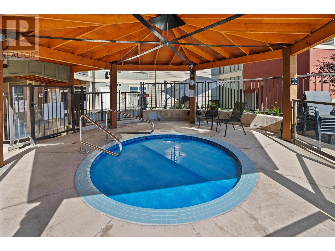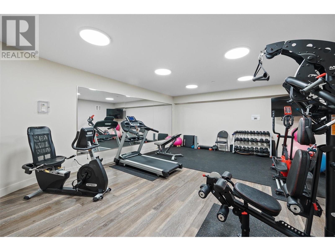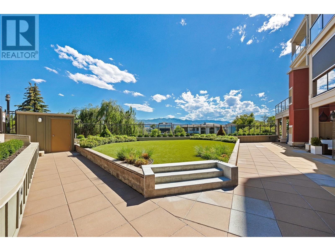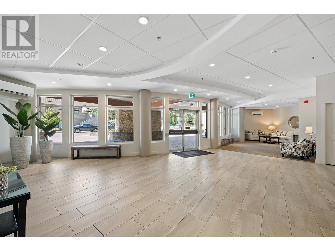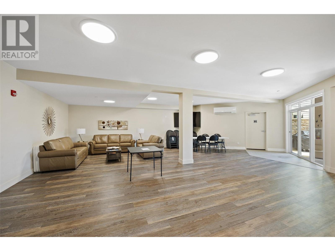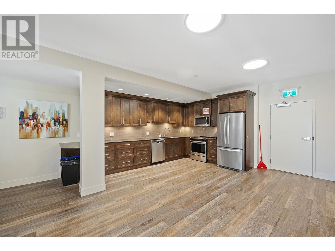Description
LUXURY 2-BEDROOM, 2-BATHROOM CONDO IN THE SOUGHT-AFTER WATER'S EDGE COMMUNITY near the junction of Mission Creek and Okanagan Lake, in the heart of Kelowna???s Lower Mission with trendy restaurants, shopping, and beaches; easy access to paddling, biking, and Mission Creek Greenway. Updated in 2020 with custom finishes, the gleaming kitchen features under-counter lighting, quartz countertops, soft-close cupboards, quality appliances, a long island/eating bar, and roll-out drawers in the pantry. The layout provides privacy with a split bedroom design. The primary bedroom boasts a 5-piece ensuite with sleek quartz countertops, dual sinks, a soaker tub, separate glass shower, and custom storage. The second bedroom is well-sized with its own 4-piece bathroom. Bright living areas have vinyl wide plank flooring, an accent fireplace, and sliding doors to a deck with motorized blinds and BBQ hookup. The laundry room includes a washer and dryer with steam options, sink, cabinets, and space for a small freezer. Other features include stylish lighting, central vac, mirrored closets, and a bench/desk unit. Amenities include a lobby, fitness center, library, community room with kitchen, BBQ area, pool, and hot tub. Includes underground parking and a storage locker on garage level. You'll love this thoughtfully designed layout and prime location!
General Info
| MLS Listing ID: 10321418 | Bedrooms: 2 | Bathrooms: 2 | Year Built: 2012 |
| Parking: Underground | Heating: Forced air | Lotsize: N/A | Air Conditioning : Central air conditioning |
| Home Style: Storage, Locker | Finished Floor Area: Vinyl | Fireplaces: N/A | Basement: N/A |
