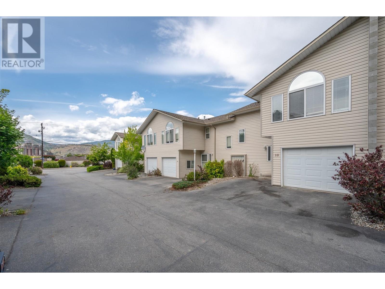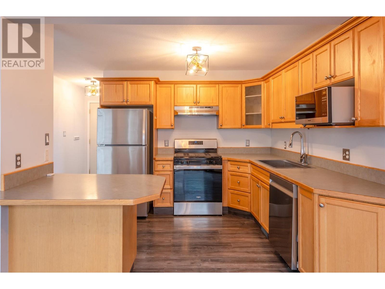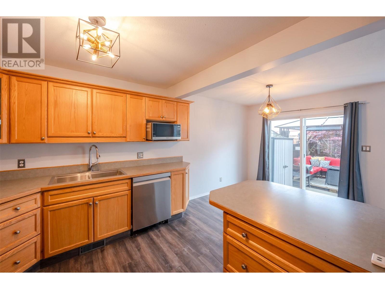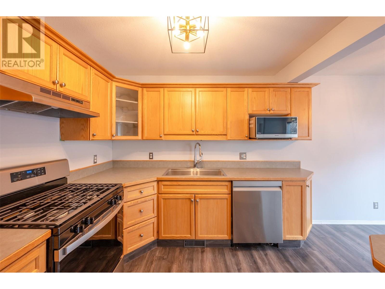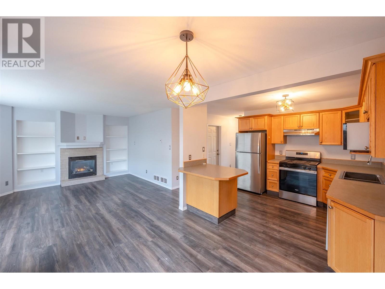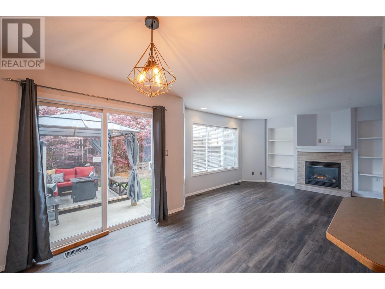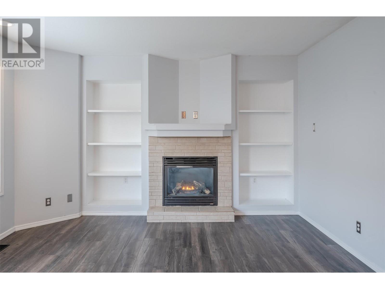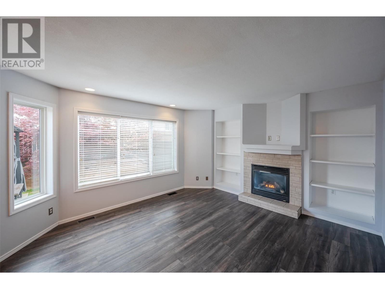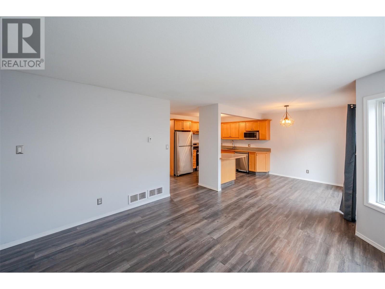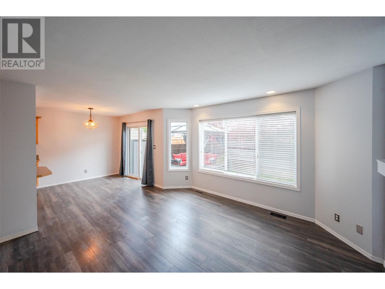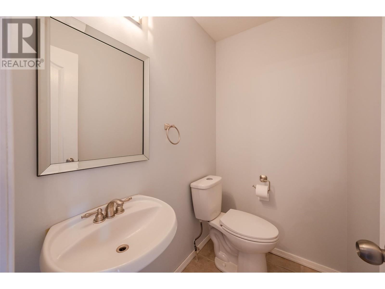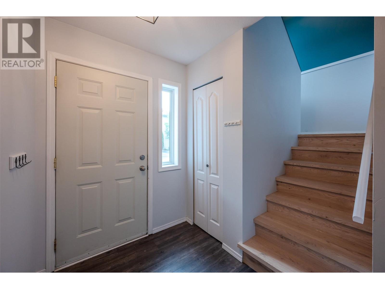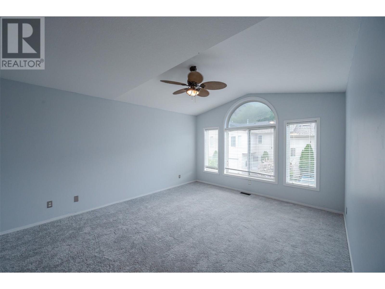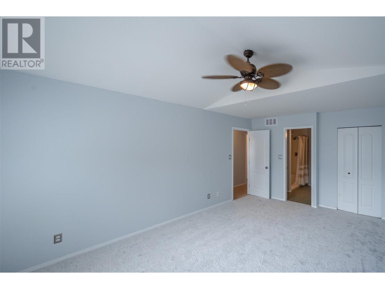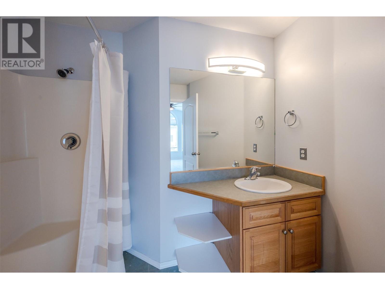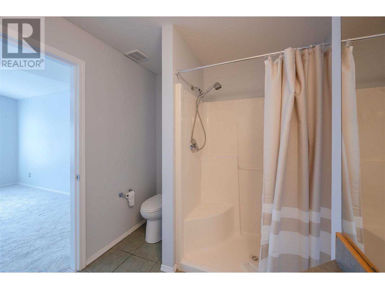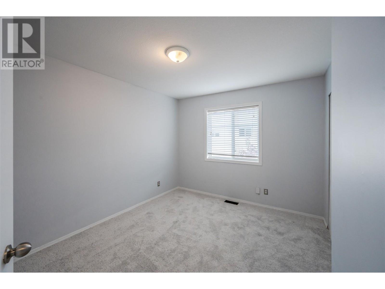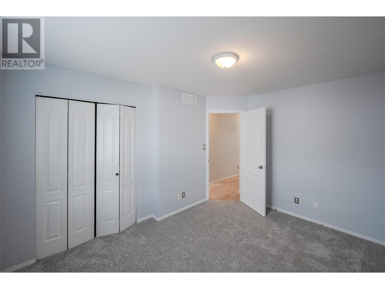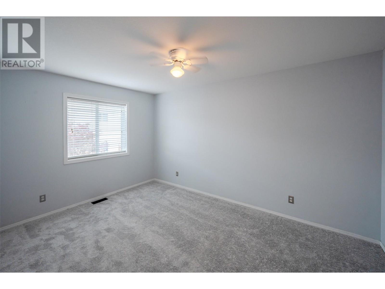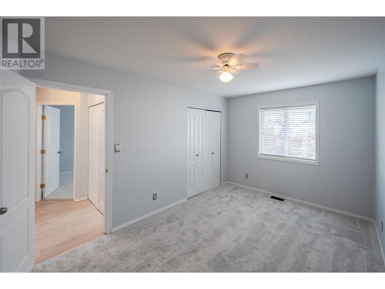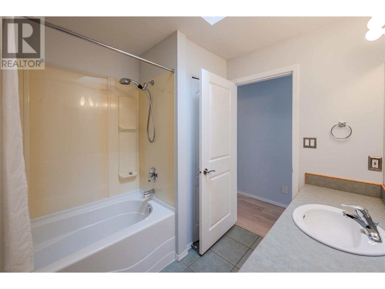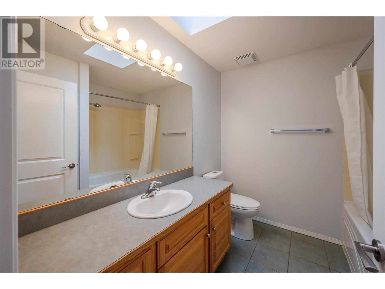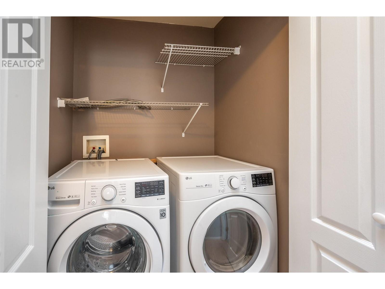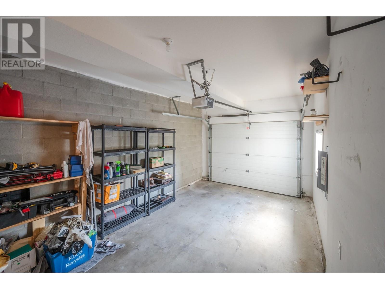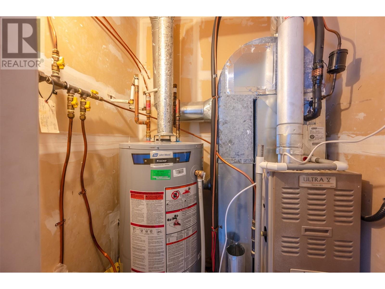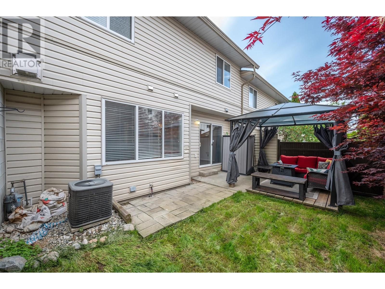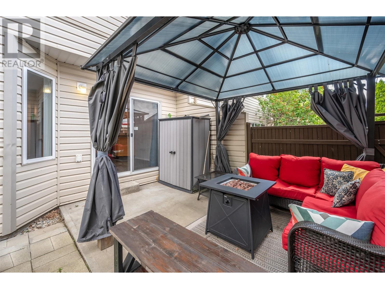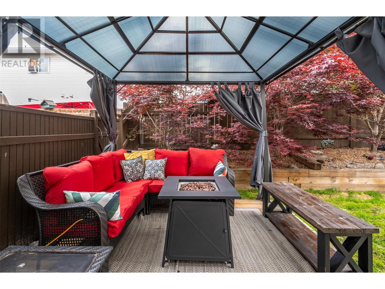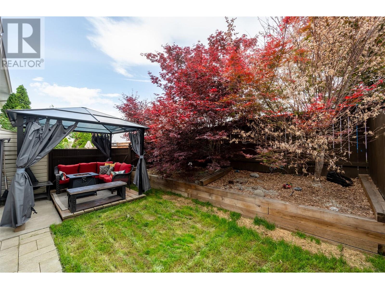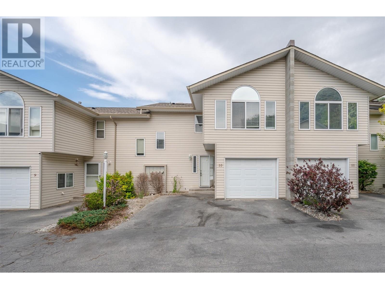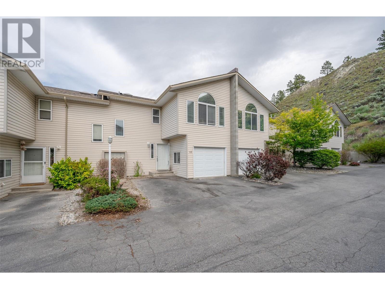Description
Move in ready, 3 bed, 3 bath home in Penticton, just blocks from Skaha Beach and Park. Recently updated with new fixtures and laminate flooring, this home boasts a spacious living room with solar blinds, a primary bedroom with walk-in closet and double shower heads in the ensuite, plus two additional bedrooms. Enjoy privacy in the fully fenced back yard with a gazebo, perfect for entertaining. Benefit from the convenience of underground irrigation, making lawn maintenance a breeze. Ample storage space with a large crawl space and storage shed. Includes an attached single garage and 2 additional parking spots. There are no age restrictions. Also, 2 dogs or 2 cats are allowed with no size restrictions. Quick possession is possible. Measurements taken from i-Guide. Contact the listing agent for more information or to schedule a private viewing.
General Info
| MLS Listing ID: 10321358 | Bedrooms: 3 | Bathrooms: 3 | Year Built: 2003 |
| Parking: N/A | Heating: See remarks | Lotsize: N/A | Air Conditioning : Central air conditioning |
| Home Style: N/A | Finished Floor Area: N/A | Fireplaces: N/A | Basement: Crawl space |
Amenities/Features
- Level lot
