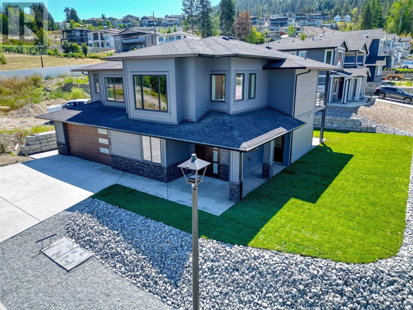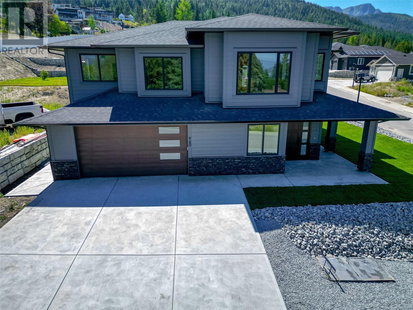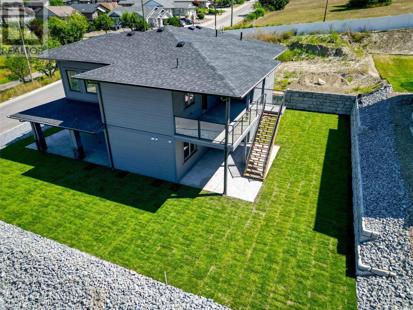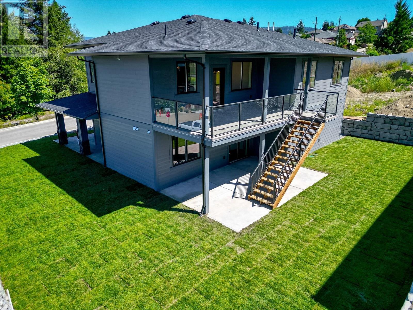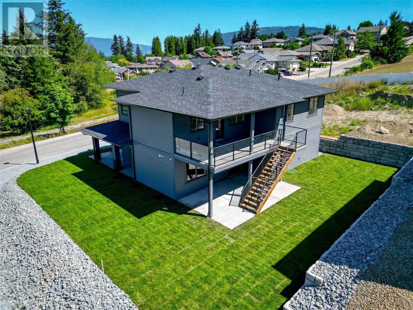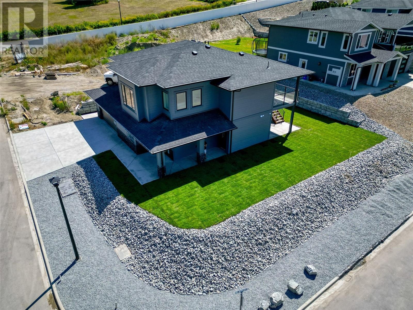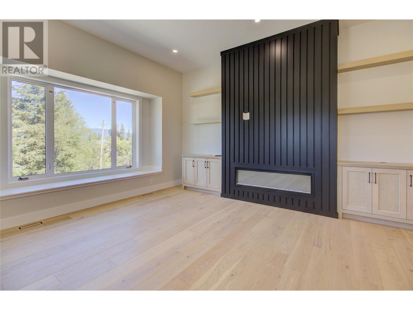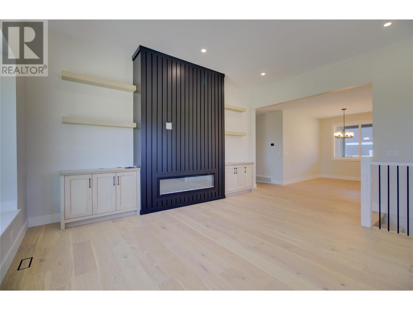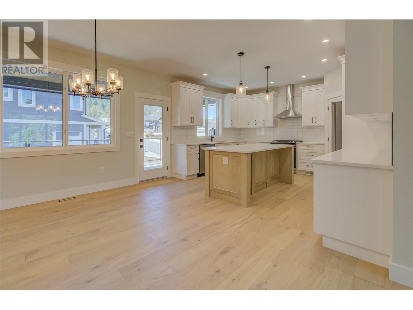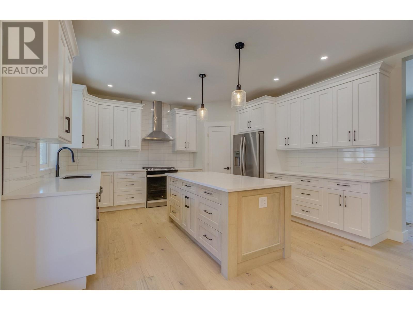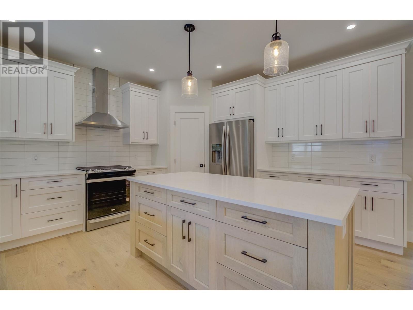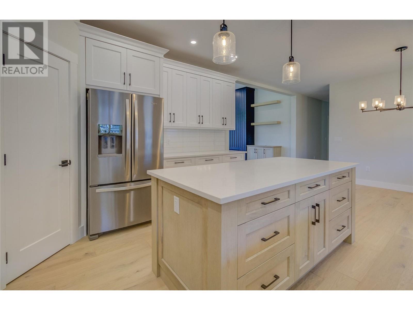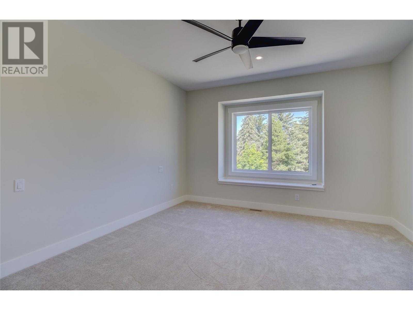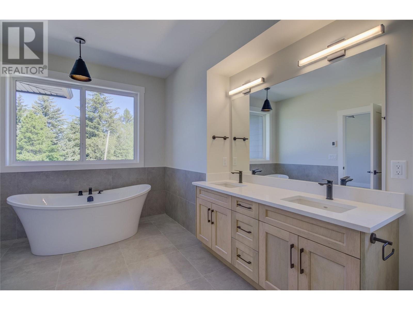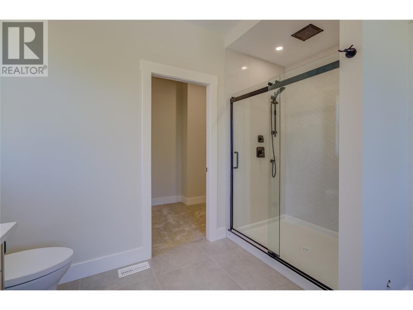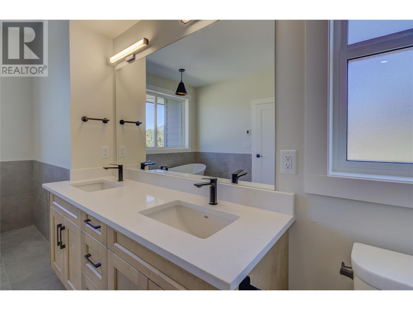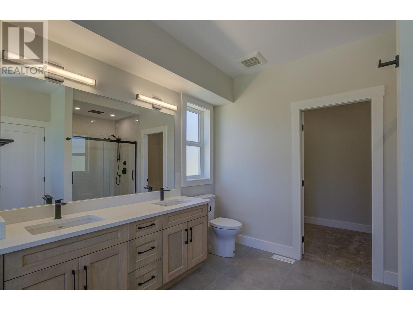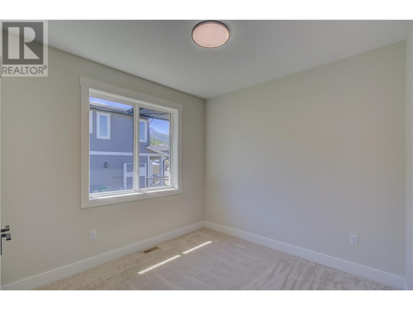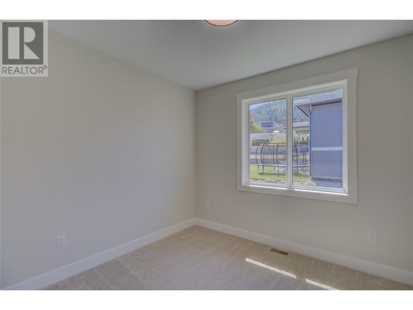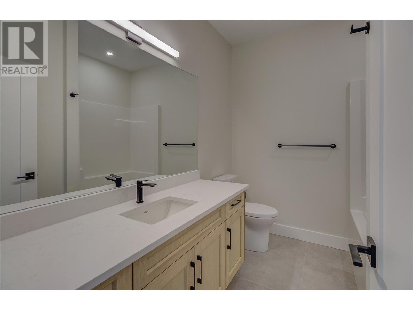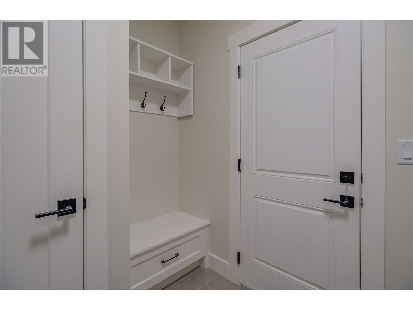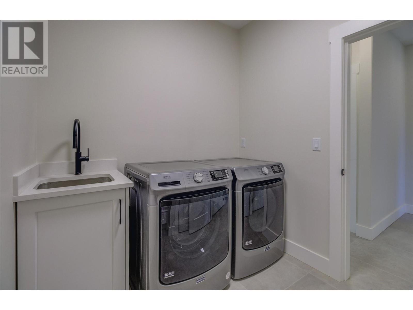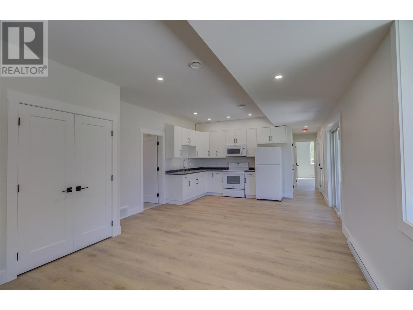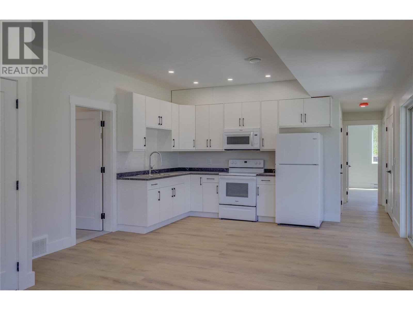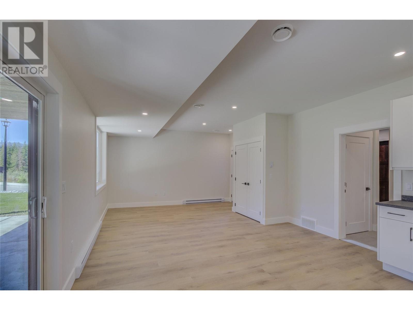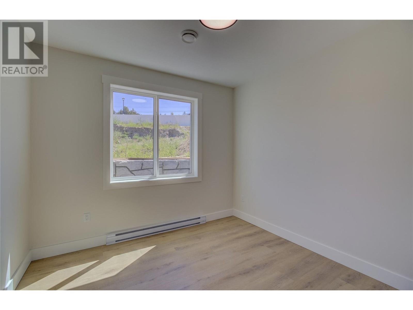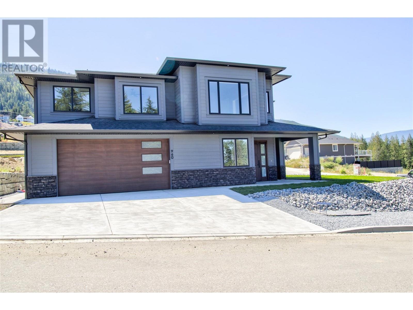Description
Welcome to the ""Ridge at Hillcrest"", Salmon Arm's premier lakeview subdivision. This brand new 4 bedroom plus den, 3 bathroom, fully finished home with a legal suite is move-in ready. This beautiful home has 3 bedrooms and 2 bathrooms on the main floor, a den and laundry room down. The fully finished basement includes the one-bedroom, one bathroom suite with separate entrance and own laundry. This new home package is fully finished and includes A/C, appliances, and landscaping. Fine finishings throughout with all the amenities a discerning buyer would expect from a custom home including 9' ceilings, custom kitchen with solid surface counters, primary bedroom with walk-in closet and 5 piece ensuite, engineered hardwood, carpet flooring and heated tile entry, hardi-board siding, concrete driveway, double garage and wired for a hot tub and electric car charger.
General Info
| MLS Listing ID: 10321167 | Bedrooms: 4 | Bathrooms: 3 | Year Built: 2024 |
| Parking: Attached Garage | Heating: Forced air, See remarks | Lotsize: 0.18 ac|under 1 acre | Air Conditioning : Central air conditioning |
| Home Style: N/A | Finished Floor Area: N/A | Fireplaces: N/A | Basement: Full |
