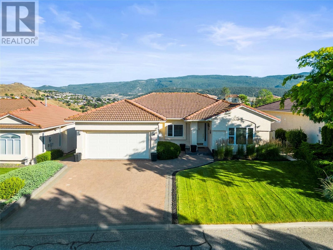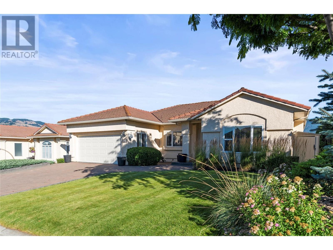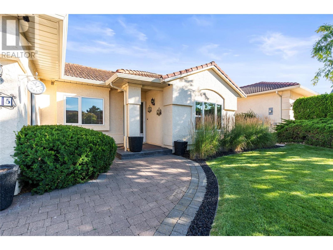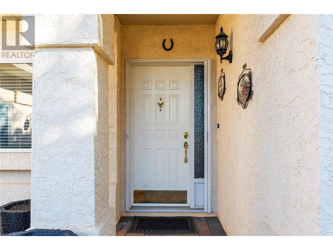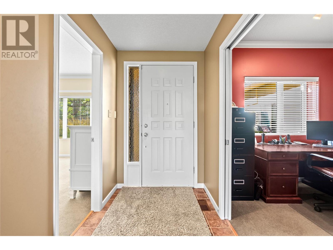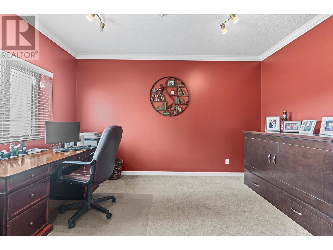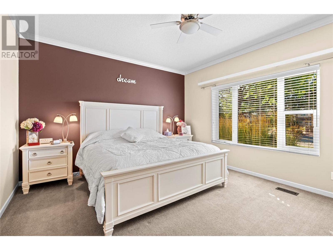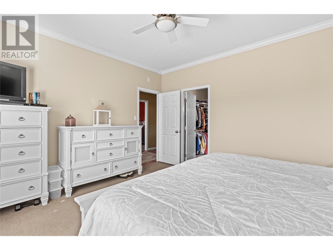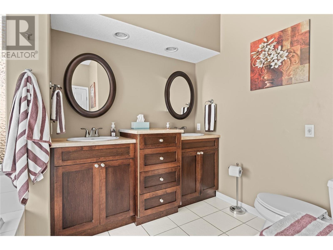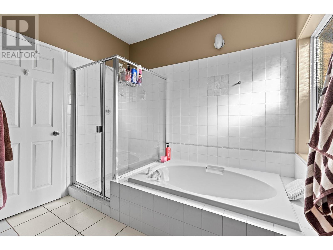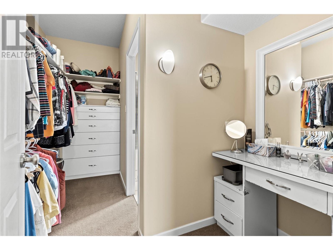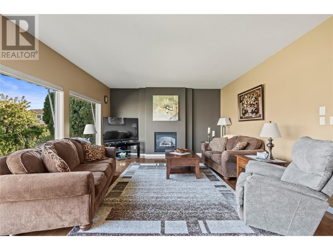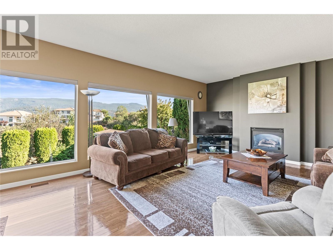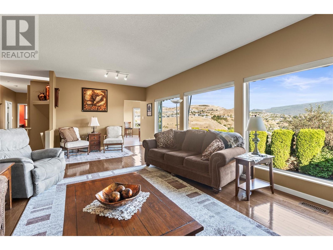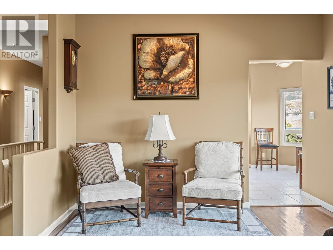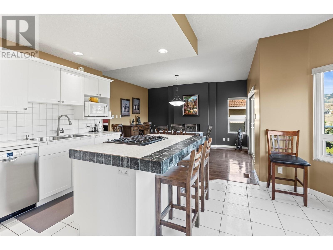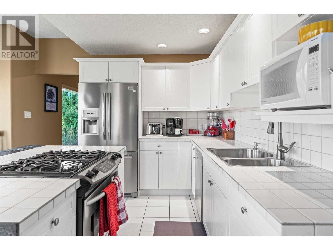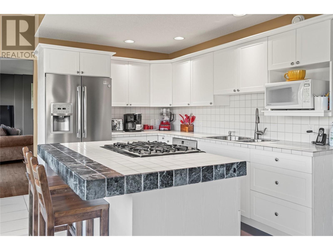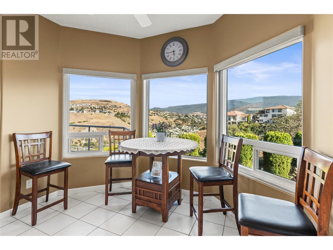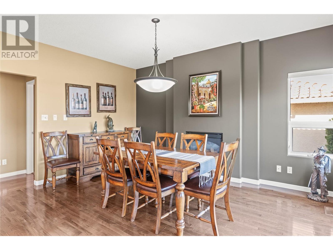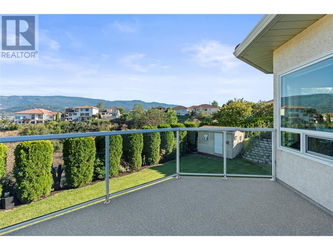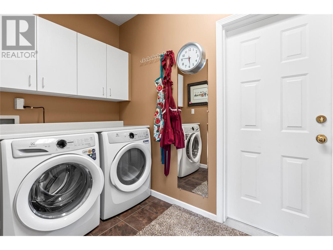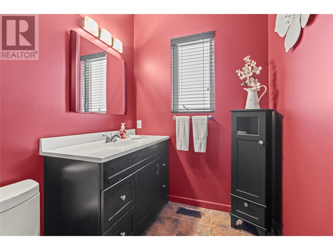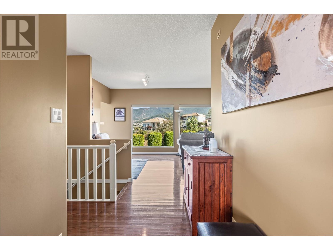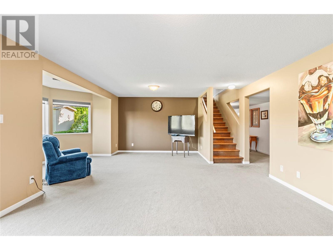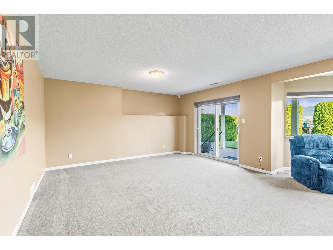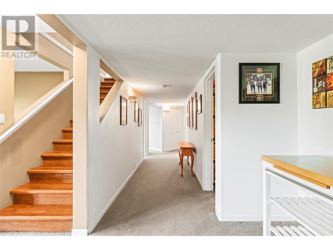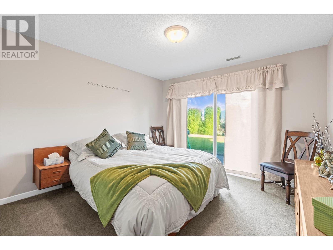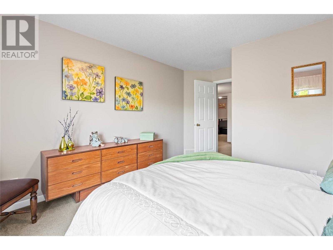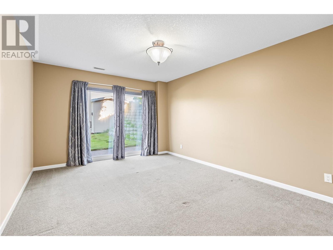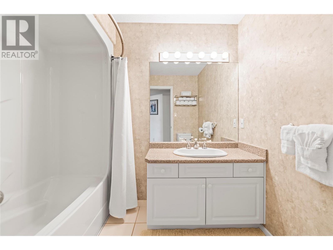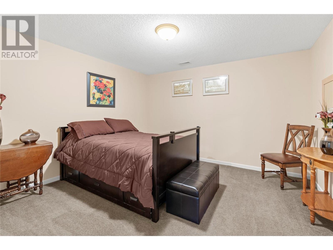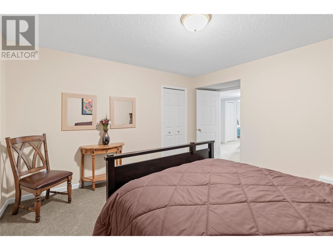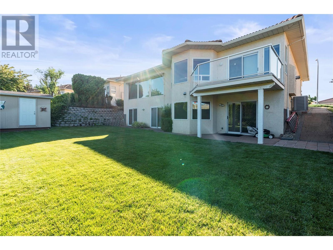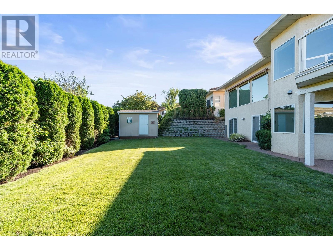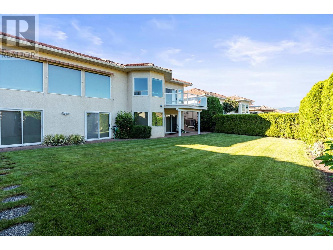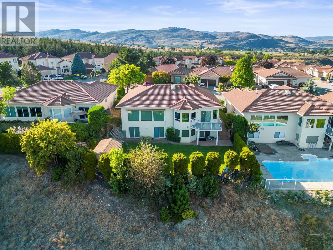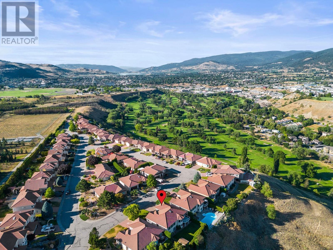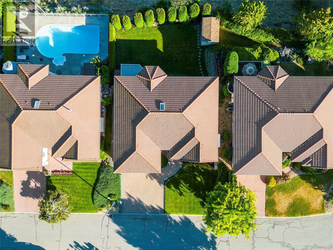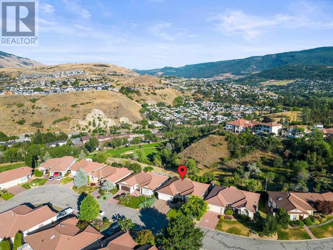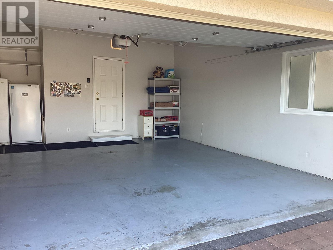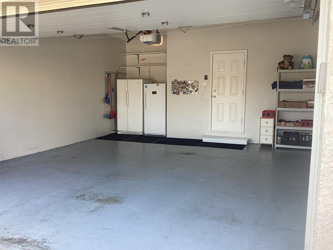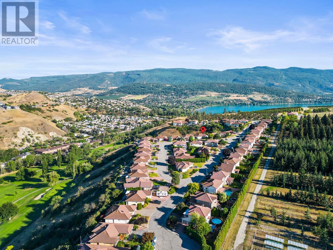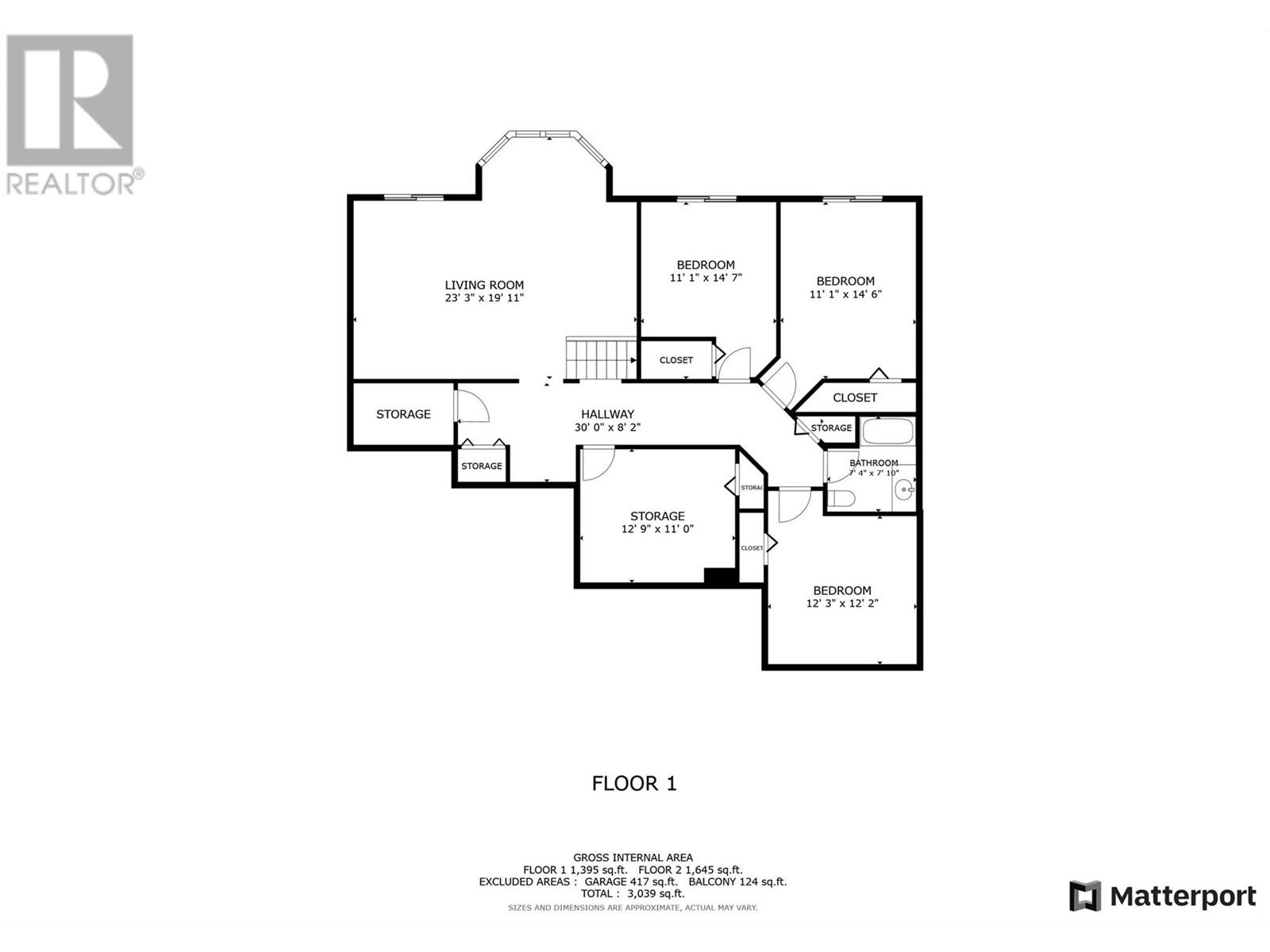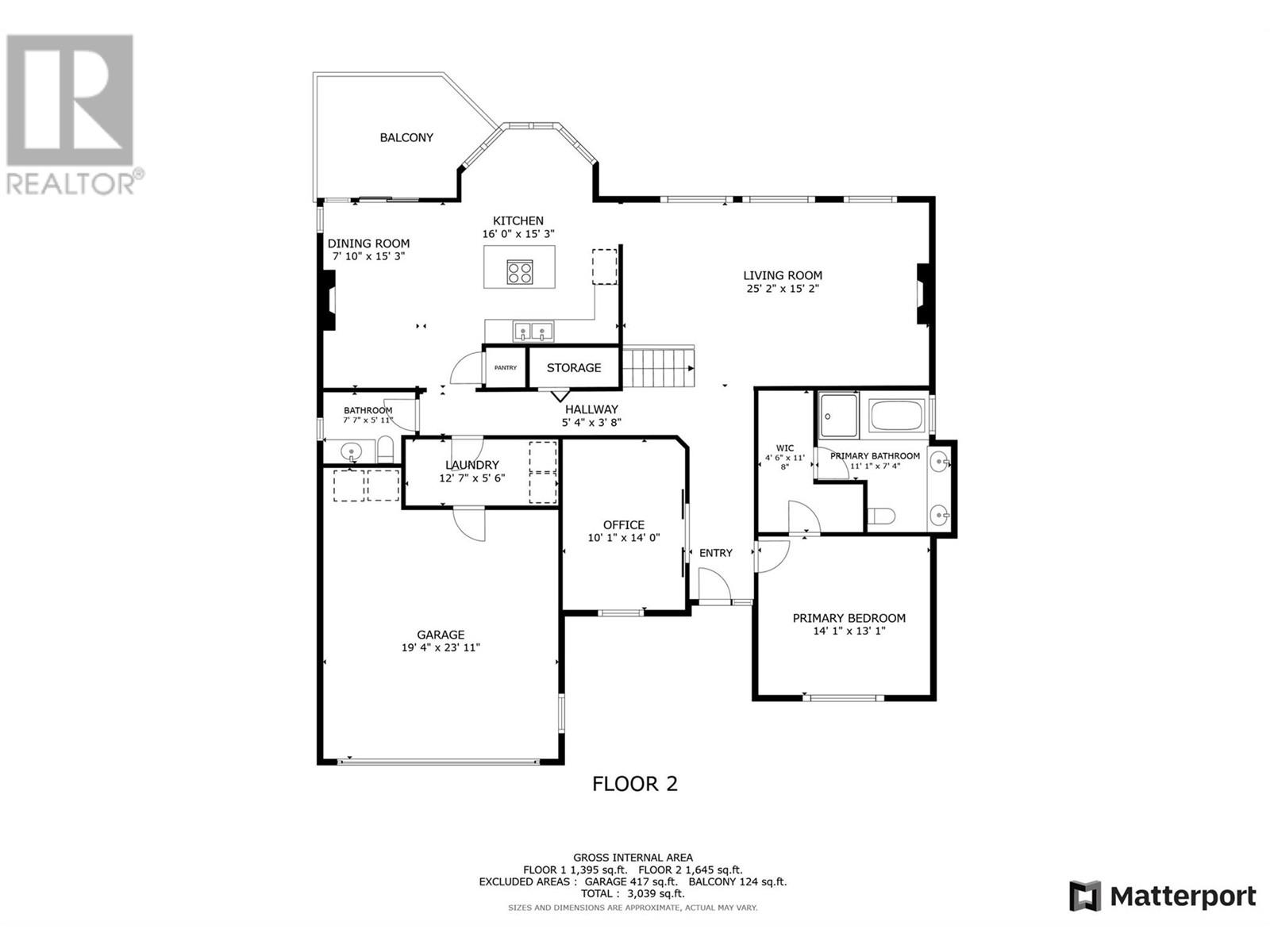Description
Welcome to this family friendly 4-bedroom, 2.5-bath rancher with a walkout basement, perfectly designed for comfort and elegance. The kitchen features a breakfast nook, pantry, central island cooktop with bar seating, and a dining room with deck access to enjoy breathtaking valley views. The spacious primary bedroom offers a walk-in closet, vanity area for getting ready, double sinks, soaker tub, and a standalone shower. Vaulted ceilings, tile, and hardwood flooring add to the home's charm, complemented by a durable tile roof and ample natural light. The den/home office with sliding doors, extensive storage options, and fully landscaped grounds enhance the living experience. Enjoy the privacy in the yard with no one to build behind you. The laundry/mudroom is conveniently located off the double garage. The basement includes three large bedrooms (two with backyard access), a large family room that opens onto a patio, and a hobby room that could serve as additional storage. Situated in a quiet community with great neighbors and no strata fees, this home provides easy access to Vernon Golf and Country Club via the cart trail, and is close to Kalamalka Lake, the Rail Trail, Okanagan College, and Downtown Vernon. Perfect for family gatherings, entertaining guests and enjoying the Okanagan lifestyle. Don't miss out! Book your private viewing today!
General Info
| MLS Listing ID: 10321152 | Bedrooms: 4 | Bathrooms: 3 | Year Built: 1993 |
| Parking: Attached Garage | Heating: Forced air | Lotsize: 0.15 ac|under 1 acre | Air Conditioning : Central air conditioning |
| Home Style: N/A | Finished Floor Area: Carpeted, Hardwood, Tile | Fireplaces: Controlled entry, Smoke Detector Only | Basement: N/A |
Amenities/Features
- Central island
