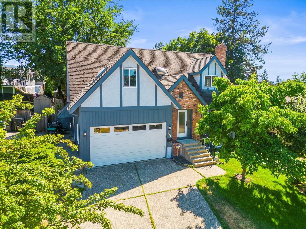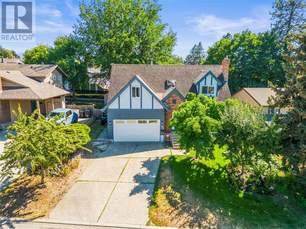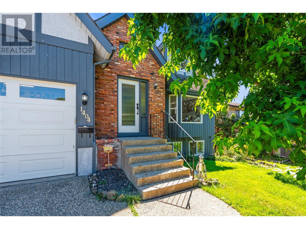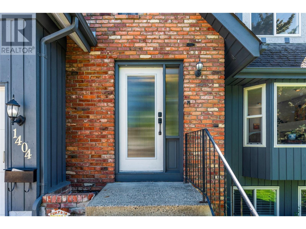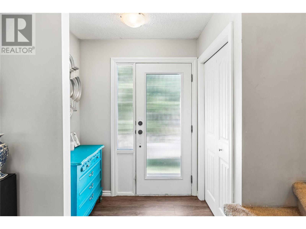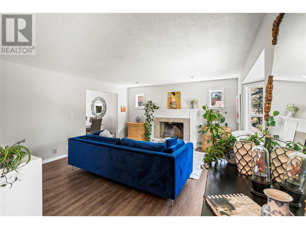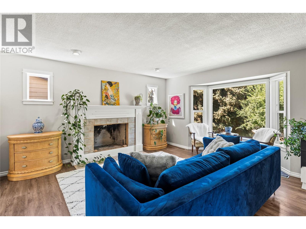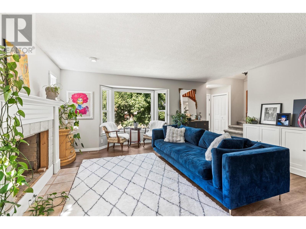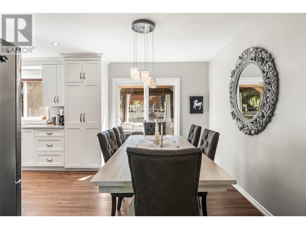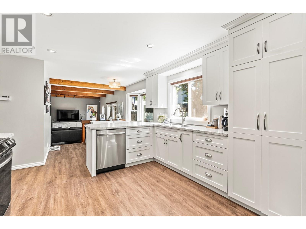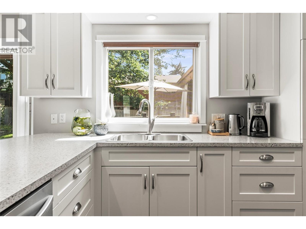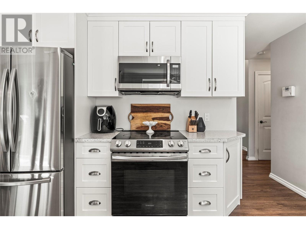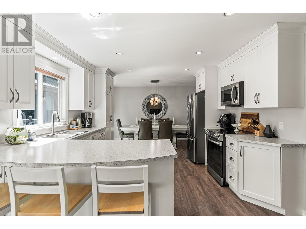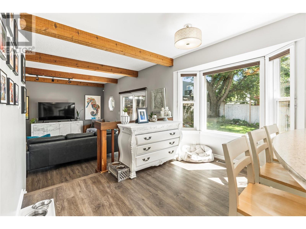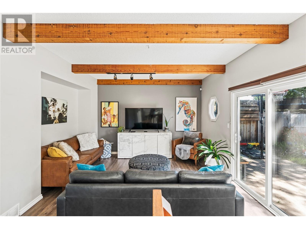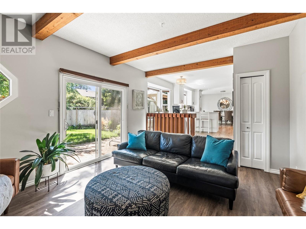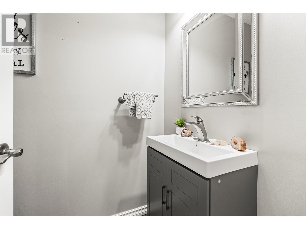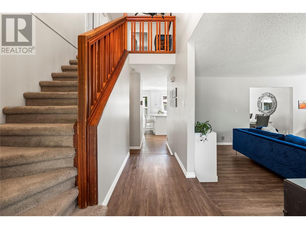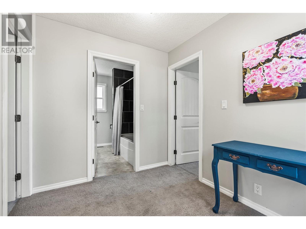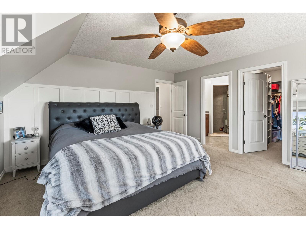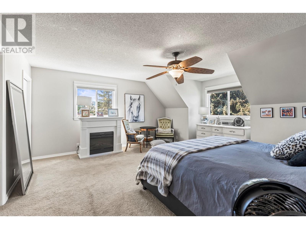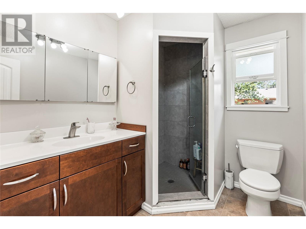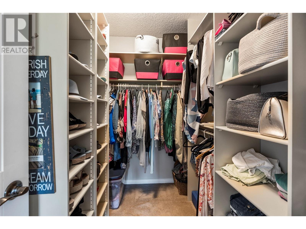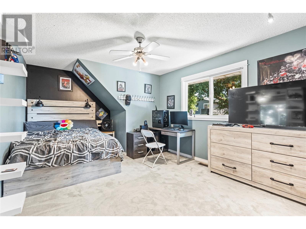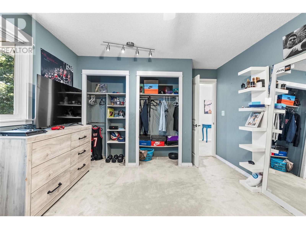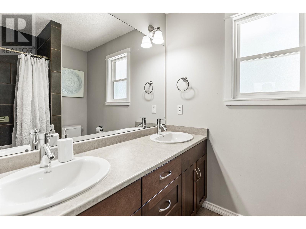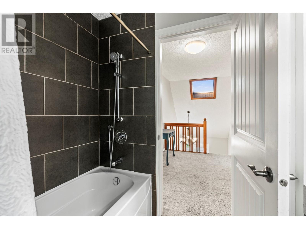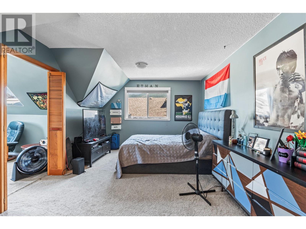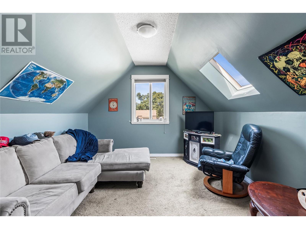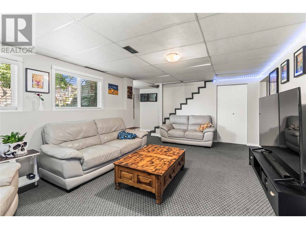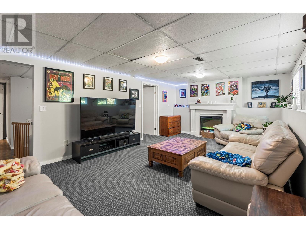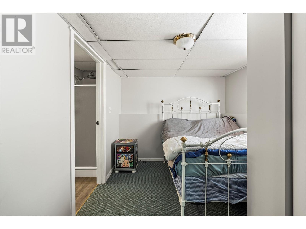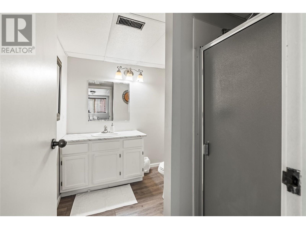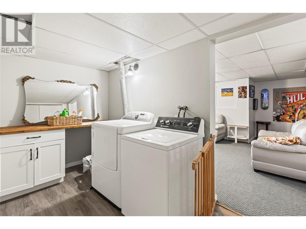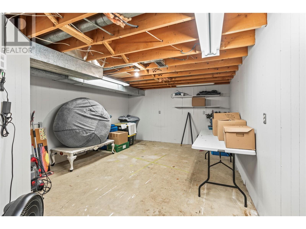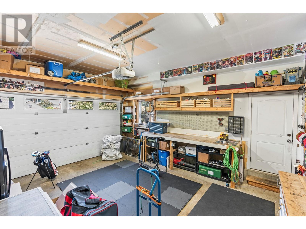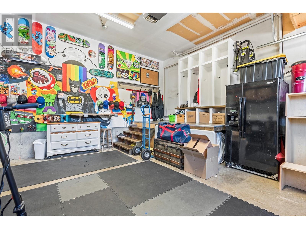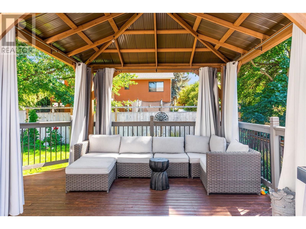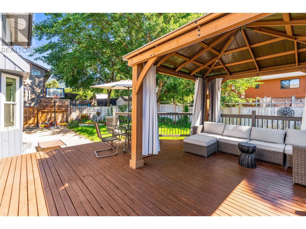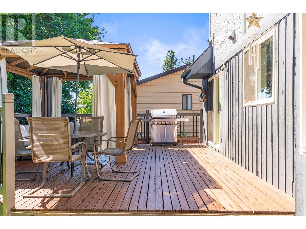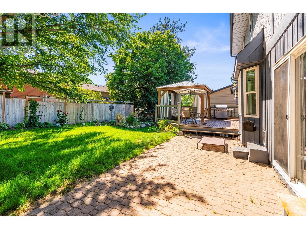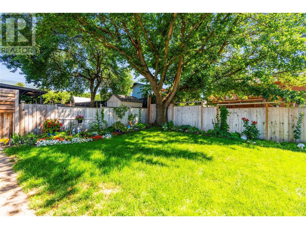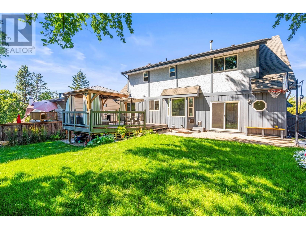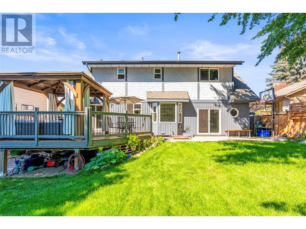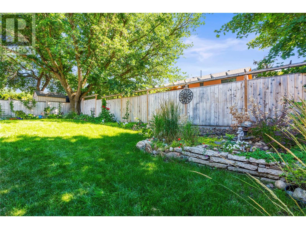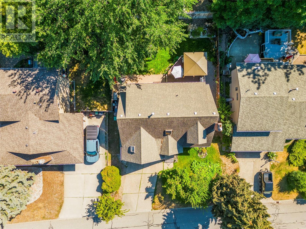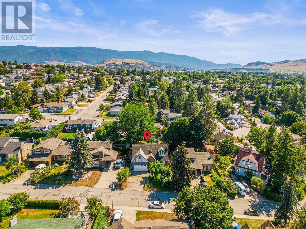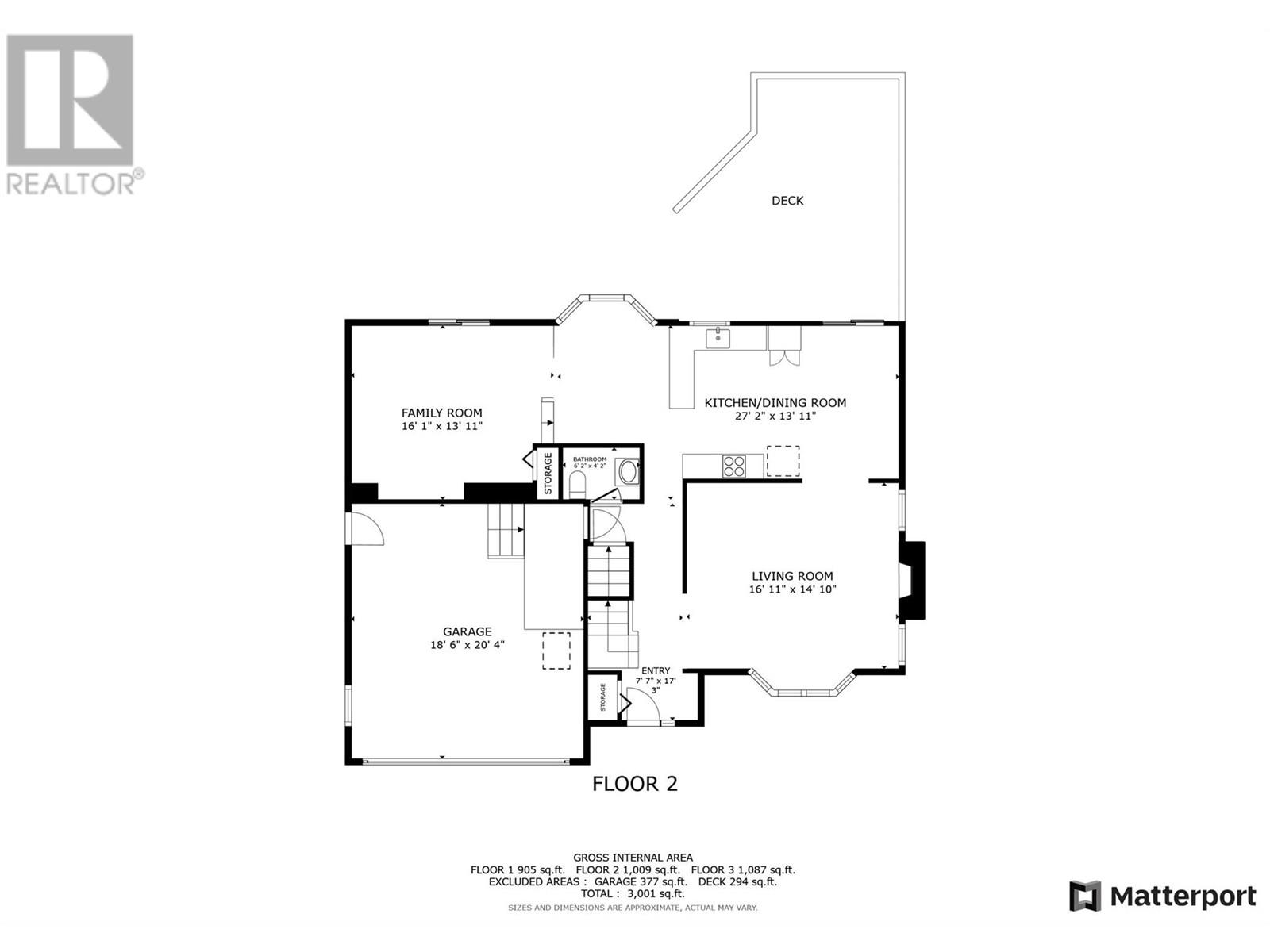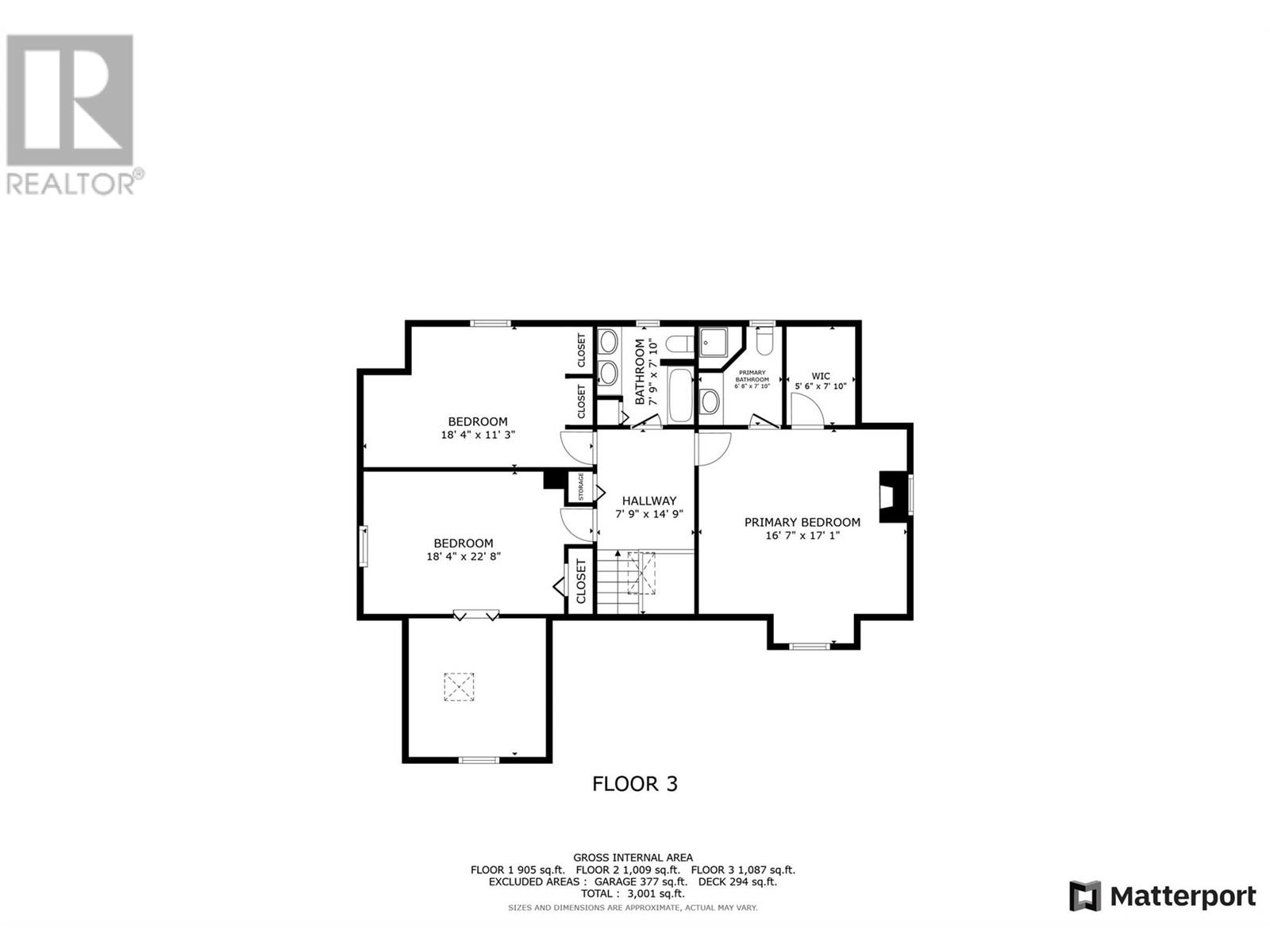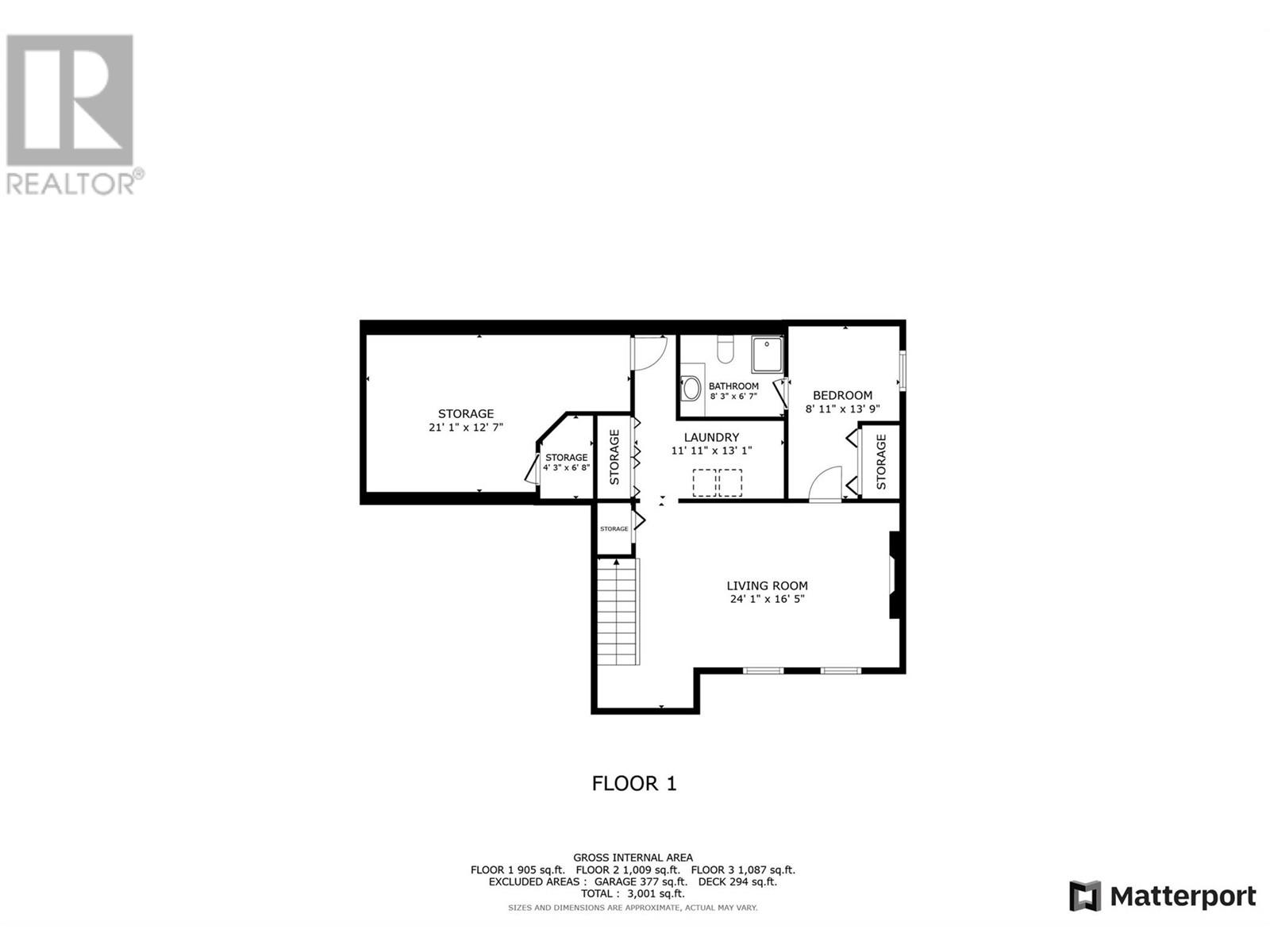Description
Stunning two-story, 4 bedroom, 3.5 bath home in East Hill! This bright and spacious property boasts an open living concept with an abundance of natural light. The kitchen, with its ample counter and cupboard space, overlooks the family and dining rooms. The dining room opens to an inviting deck complete with a gazebo, stone patio, and a fully fenced backyard perfect for kids and pets. Upstairs you'll find the primary bedroom features a built-in safe, electric fireplace, walk-in closet, and an ensuite with a walk-in shower. Two more large bedrooms up, one with an extra den space ideal for a TV area or reading room. The basement offers an additional bedroom, a rec room, laundry, and a storage room. The double garage includes workshop/studio space and a convenient coat rack for backpacks, coats, and shoes. Plenty of parking in the driveway for extra vehicles and toys. Located close to schools, shopping, and recreation, this home offers both comfort and convenience. This home is designed with modern living in mind, featuring energy-efficient appliances. The beautifully landscaped front yard adds to the property's curb appeal, and the quiet, friendly neighborhood ensures a peaceful living experience. Whether you???re entertaining guests or enjoying a cozy family night, this home has it all. The nearby parks and trails provide ample opportunities for outdoor activities. Don't miss out on this fantastic opportunity! Book your private viewing today!
General Info
| MLS Listing ID: 10321134 | Bedrooms: 4 | Bathrooms: 4 | Year Built: 1978 |
| Parking: N/A | Heating: Forced air, See remarks | Lotsize: 0.14 ac|under 1 acre | Air Conditioning : Central air conditioning |
| Home Style: N/A | Finished Floor Area: Carpeted, Hardwood, Vinyl | Fireplaces: N/A | Basement: Full |
