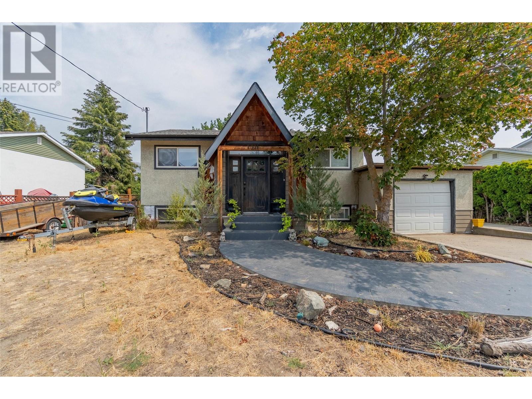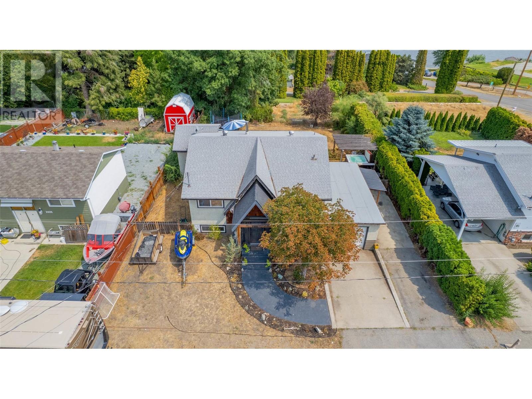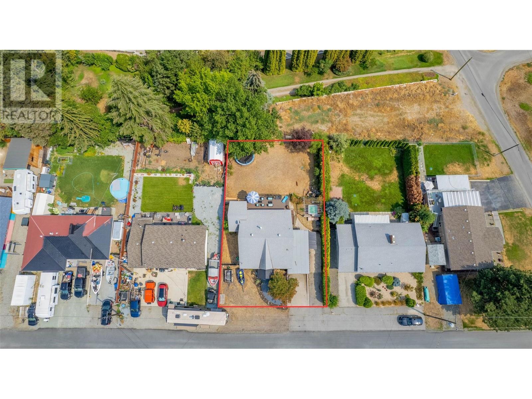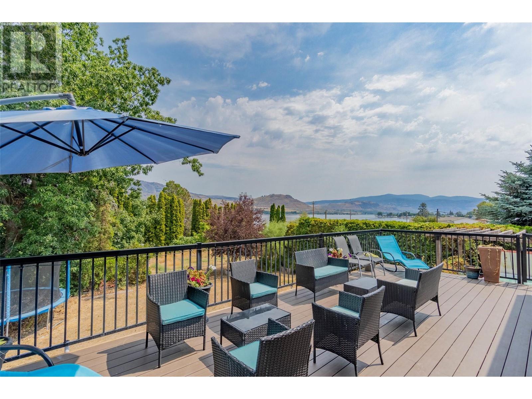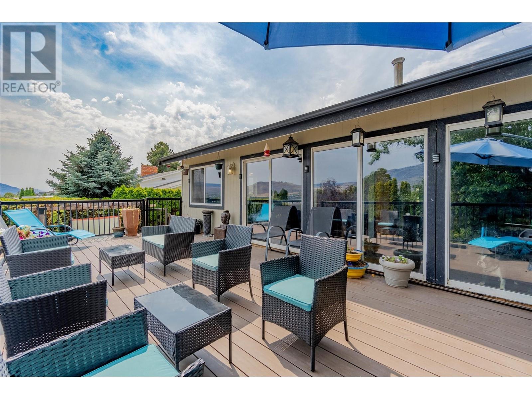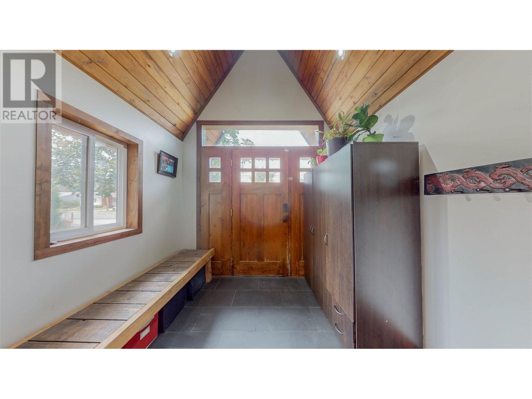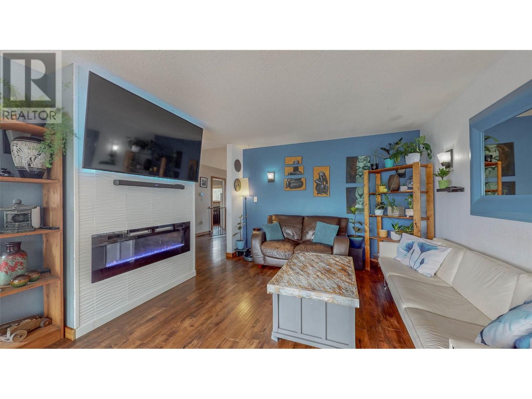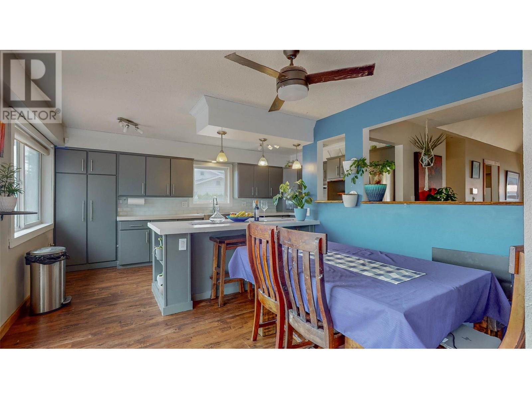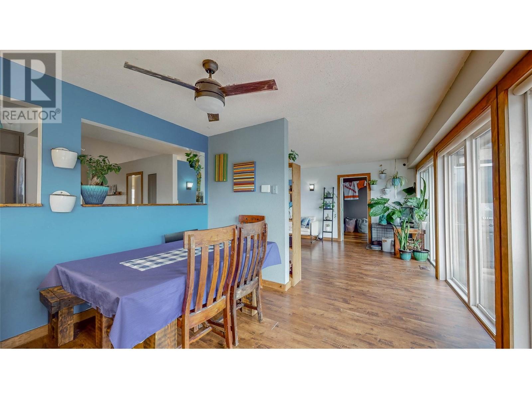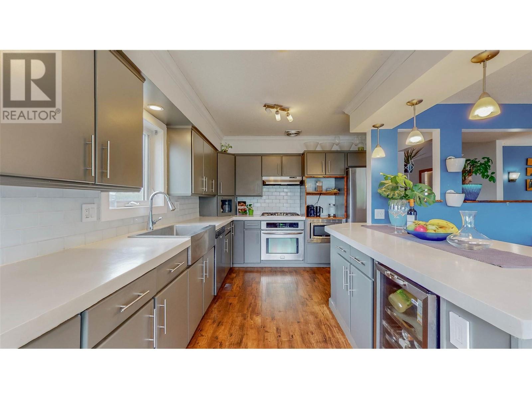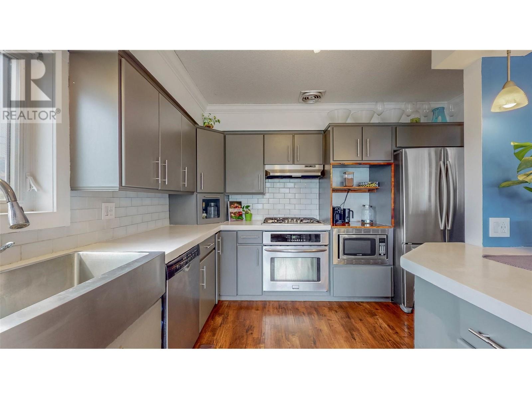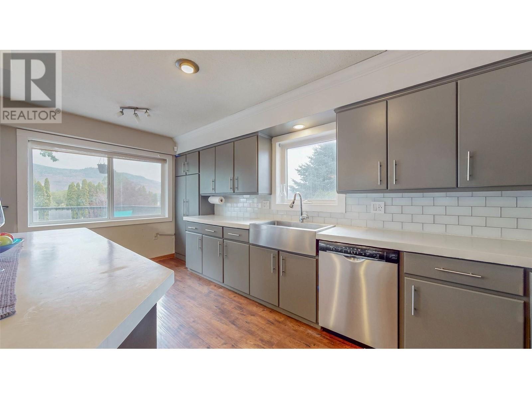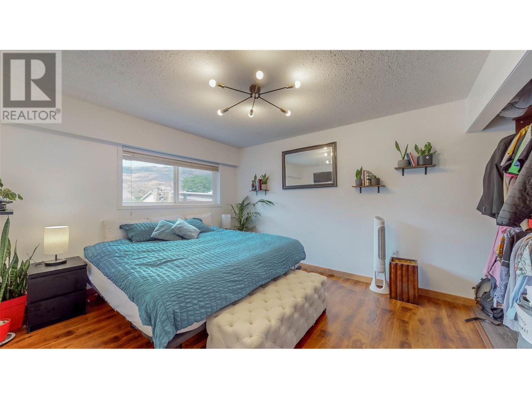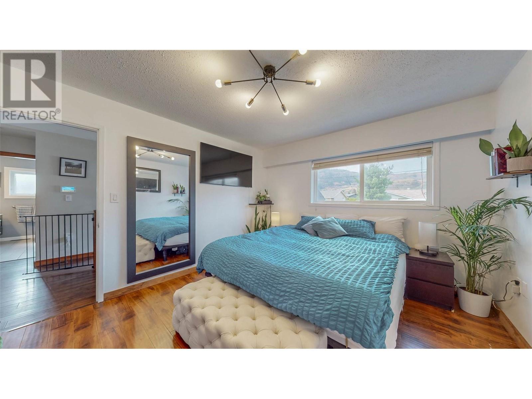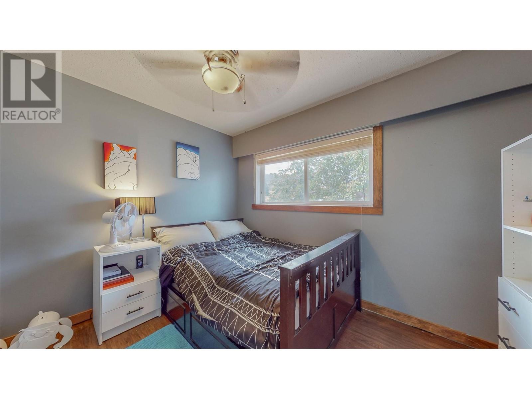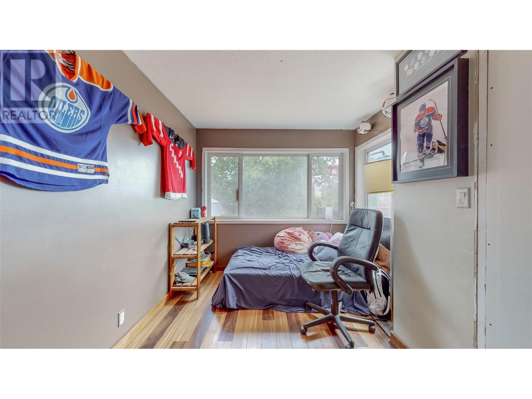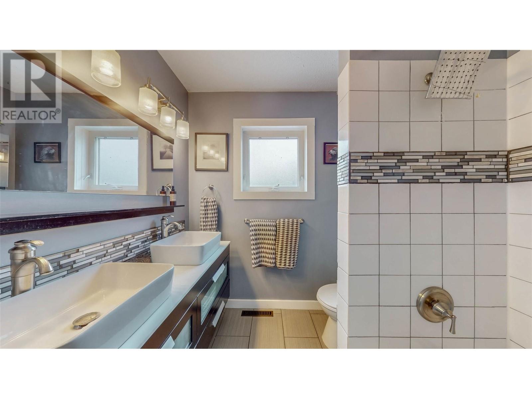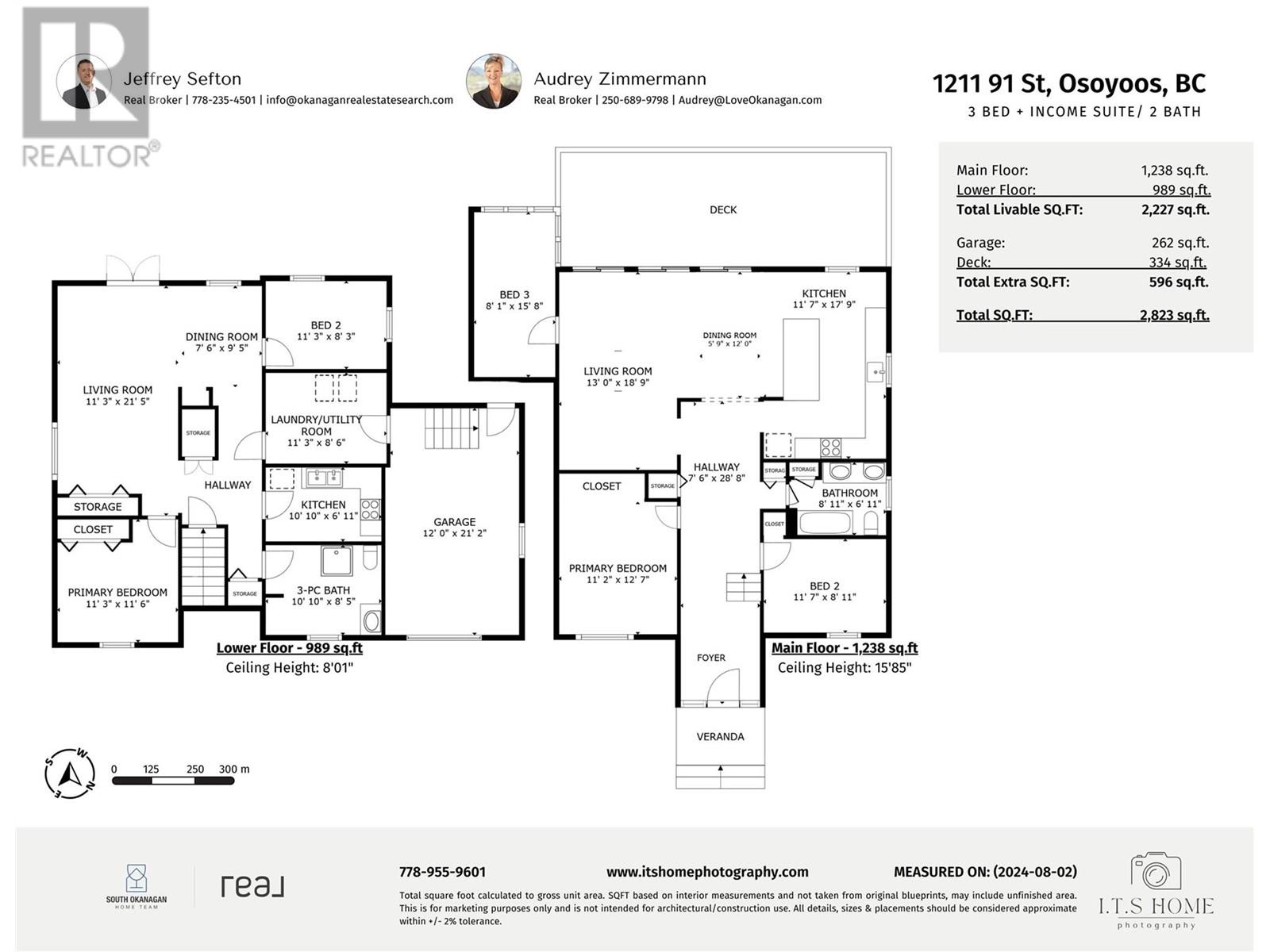Description
Welcome home to your family sized 5-bedroom, 2-level lakeview home, situated in a quiet area on a no-through road. This residence offers a perfect blend of comfort, privacy, and outdoor space, making it an ideal choice. The attractive, updated kitchen features stainless steel appliances, convenient gas cooktop, tiled backsplash and plenty of cupboard space. This smart layout offers 3 bedrooms, conveniently located on the main level and 2 on the lower level with a separate in-law suite???perfect for extended family, guests or teenagers. Enjoy stunning views of the lake from the expansive back deck, a perfect spot for morning coffee or late afternoon BBQs. Comfort systems include central air conditioning and gas forced air furnace. Set on a big lot (8,537 sq ft), there is plenty of outdoor space and a big backyard complete with a relaxing hot tub. Plenty of driveway parking and an attached garage.
General Info
| MLS Listing ID: 10321130 | Bedrooms: 5 | Bathrooms: 2 | Year Built: 1971 |
| Parking: Attached Garage | Heating: Forced air, See remarks | Lotsize: 0.2 ac|under 1 acre | Air Conditioning : Central air conditioning |
| Home Style: N/A | Finished Floor Area: Mixed Flooring | Fireplaces: N/A | Basement: N/A |
Amenities/Features
- Private setting
