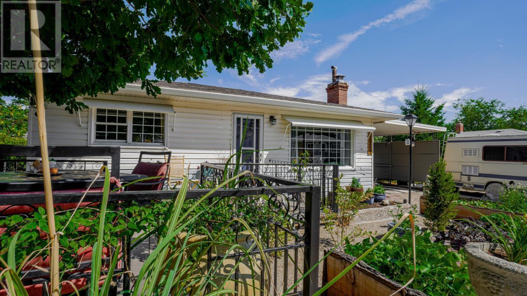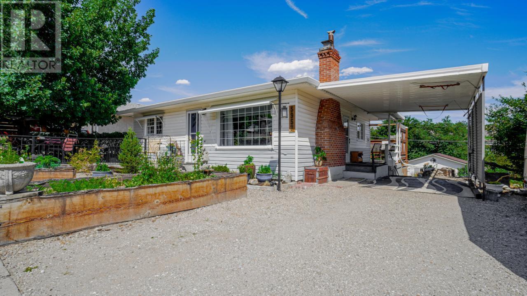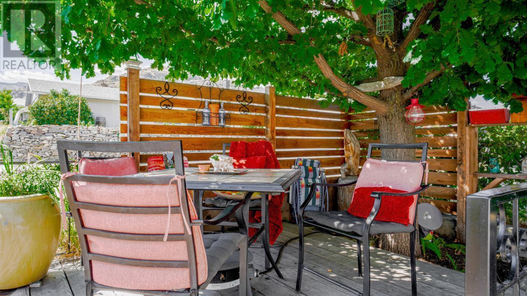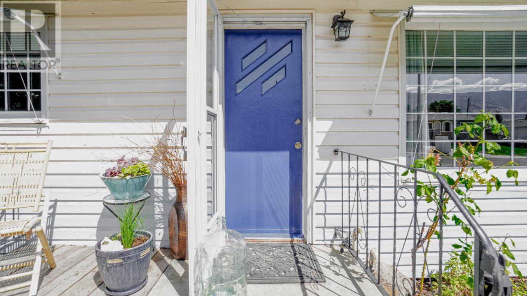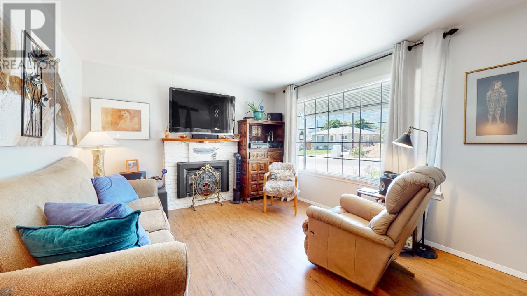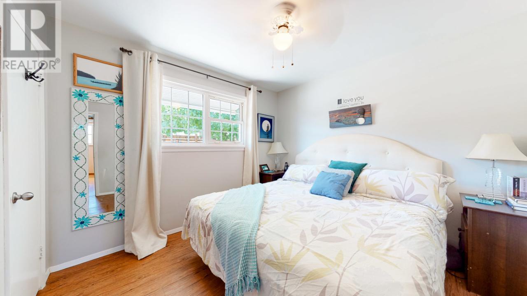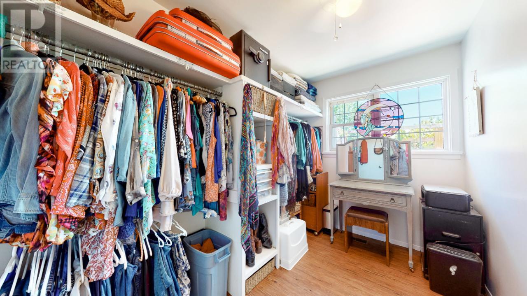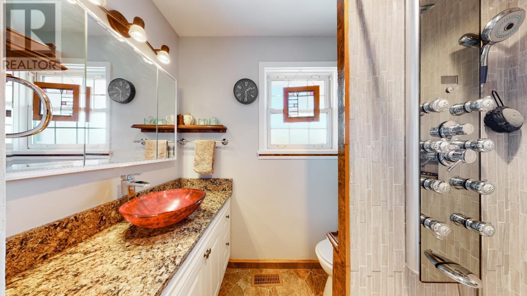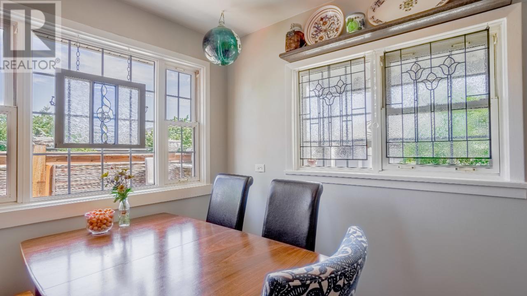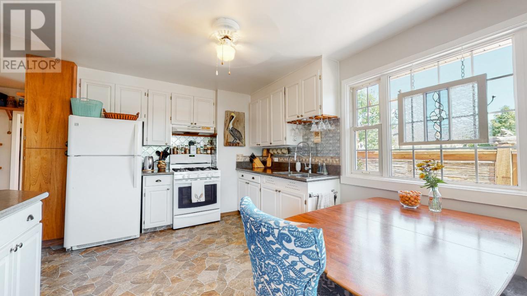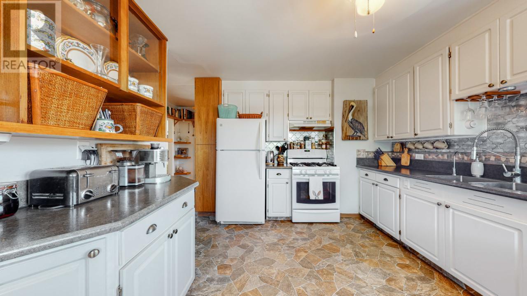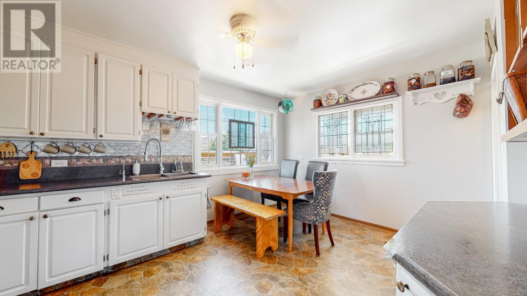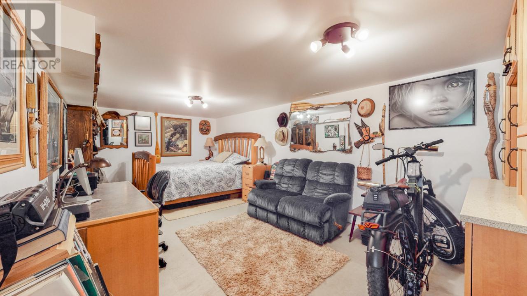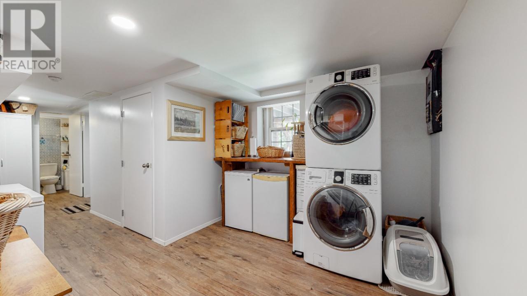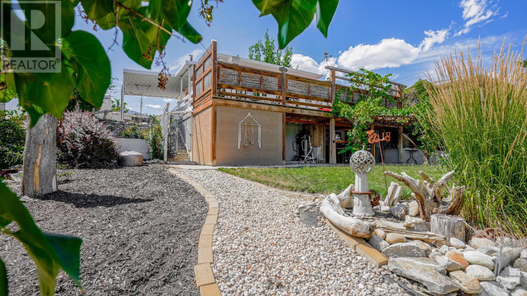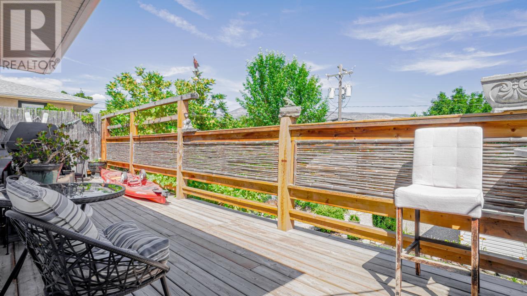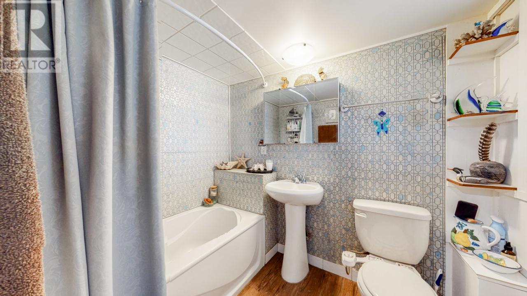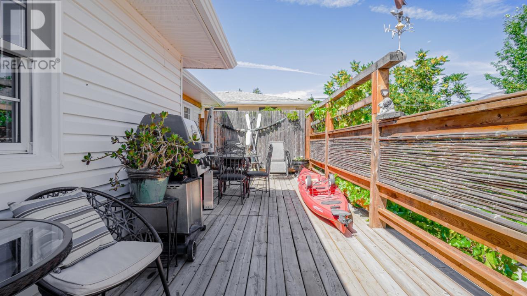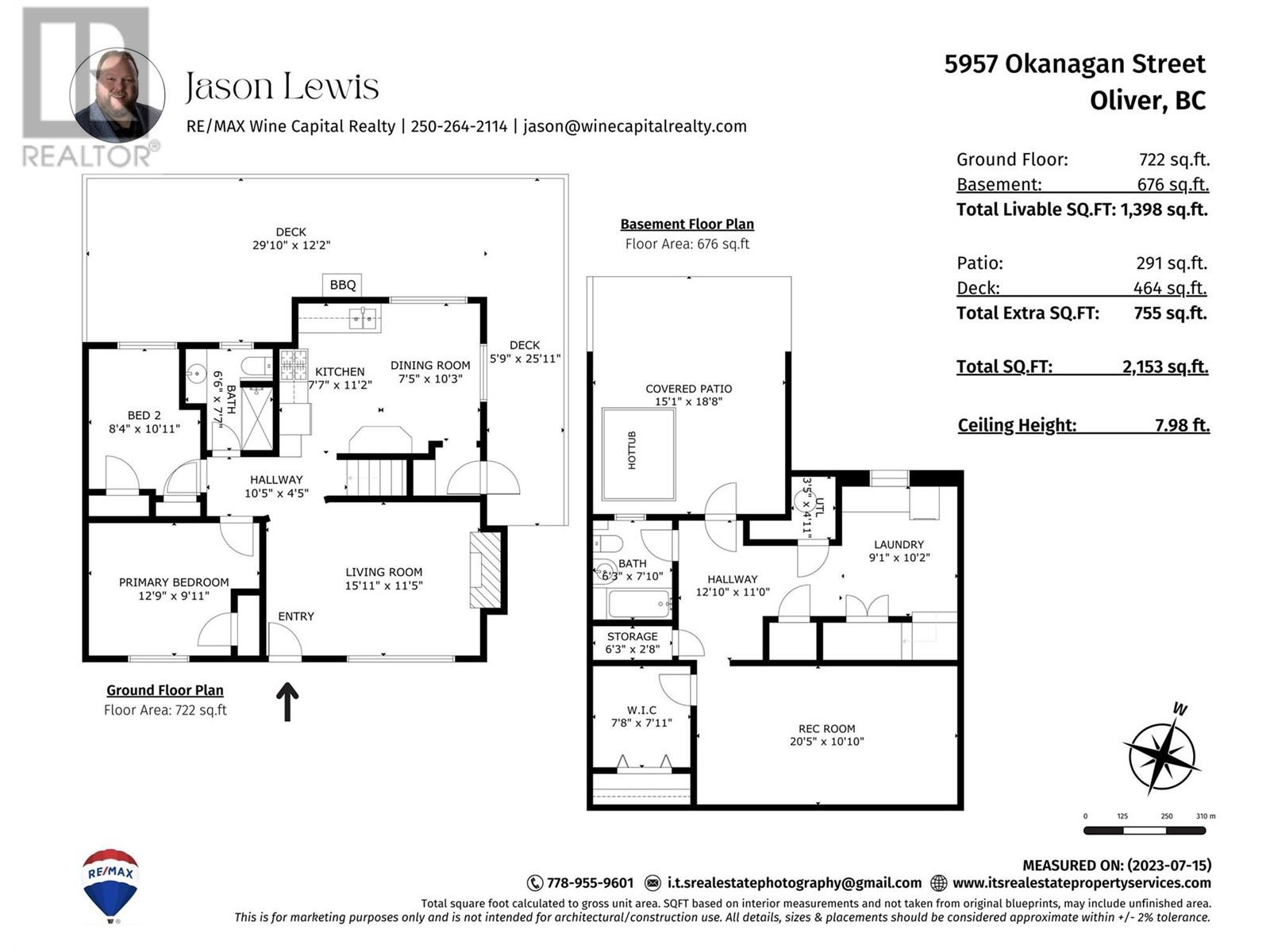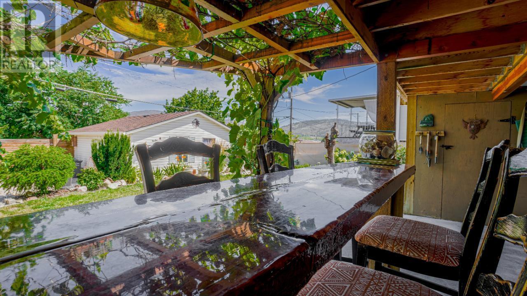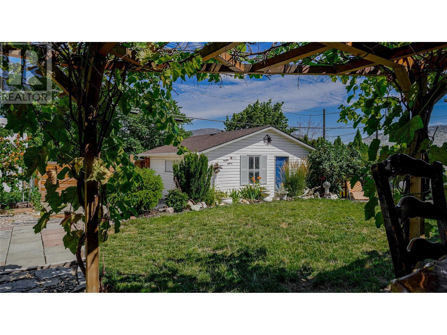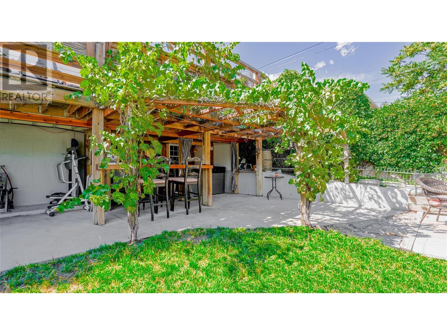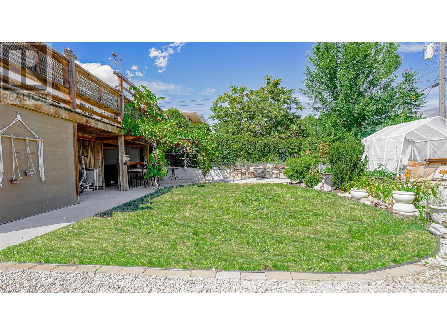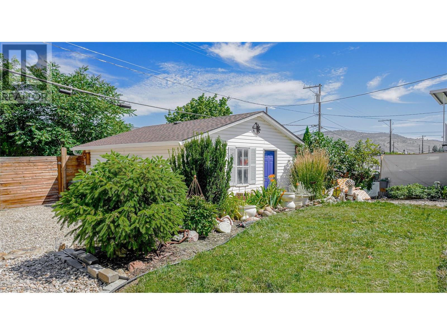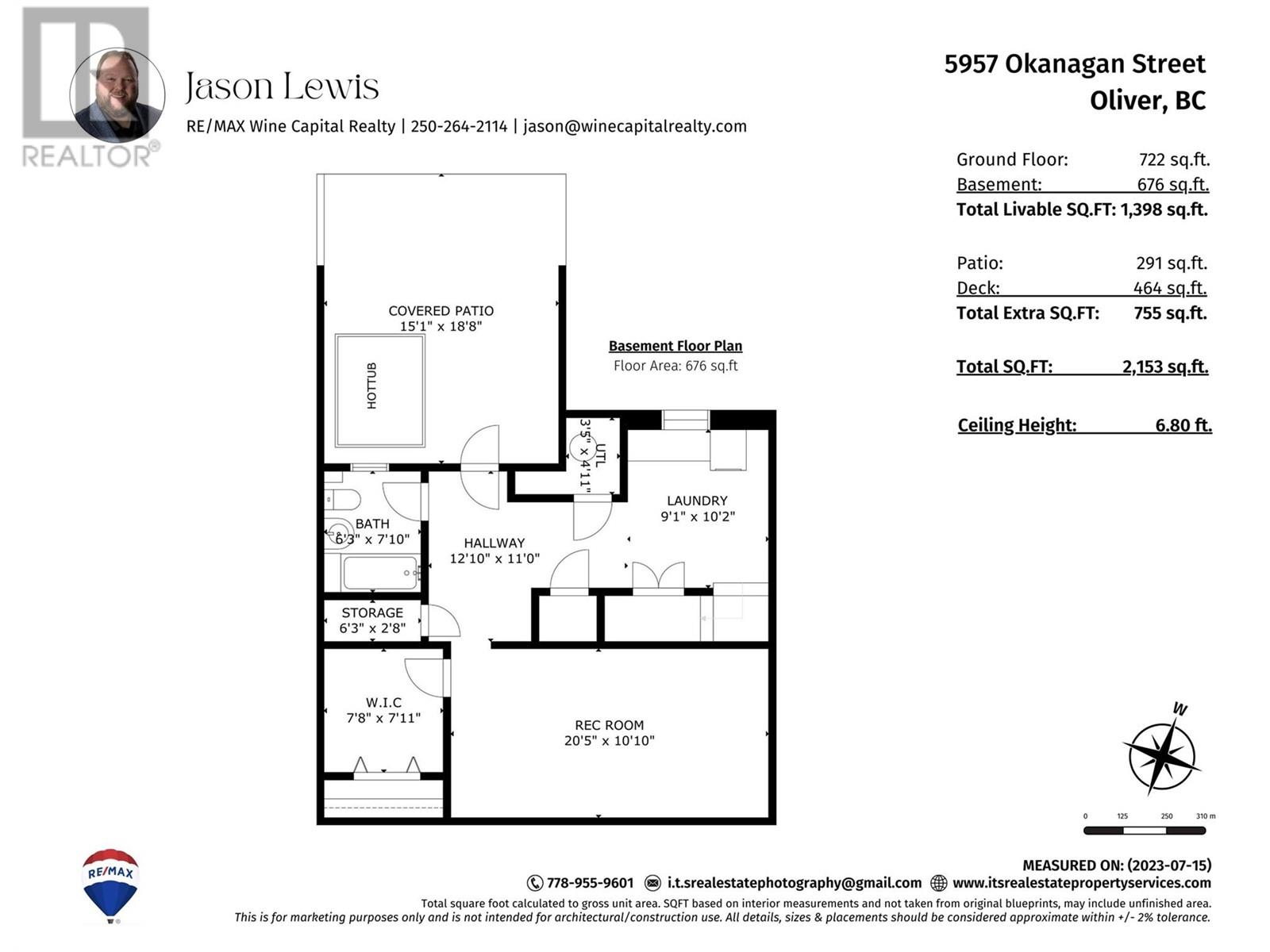Description
Embrace the Okanagan Lifestyle on Okanagan Street! Step into a gem that offers an unparalleled living experience. This charming walk-out style rancher features a bright and inviting main floor with two bedrooms, a 3pc bathroom, a cozy living room, and a well-appointed kitchen, all bathed in natural light. Head downstairs to discover the laundry area, a versatile rec room, a 4pc bathroom, and a den. This level is perfect for entertainment, a home office, or even a potential suite. The outdoor spaces truly set this property apart. Enjoy two expansive decks on either side of the house, a lower patio, and a spacious two-car garage. Imagine sipping your morning coffee as the sun rises, or unwinding in the evening with friends and family on the deck. Don't miss the chance to make this dream home yours. Schedule an appointment today to experience the Okanagan lifestyle firsthand!
General Info
| MLS Listing ID: 10321127 | Bedrooms: 2 | Bathrooms: 2 | Year Built: 1961 |
| Parking: N/A | Heating: Forced air, See remarks | Lotsize: 0.16 ac|under 1 acre | Air Conditioning : Central air conditioning |
| Home Style: Storage | Finished Floor Area: N/A | Fireplaces: N/A | Basement: Full |
Amenities/Features
- Private setting
- One Balcony
- Two Balconies
