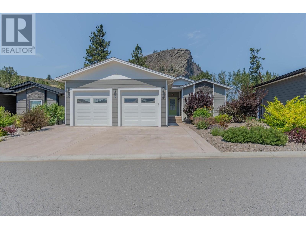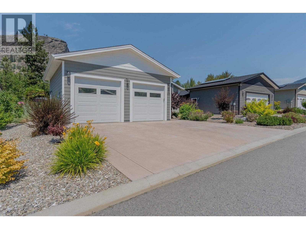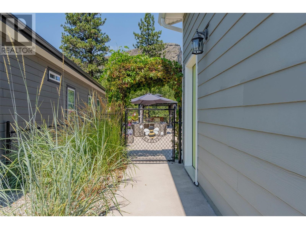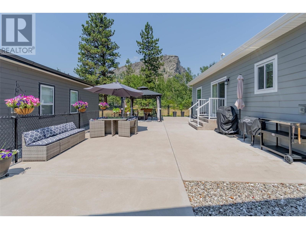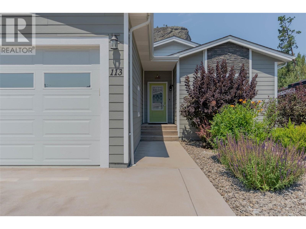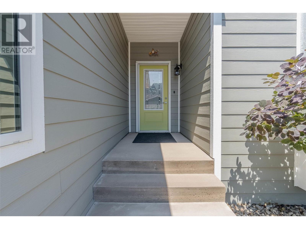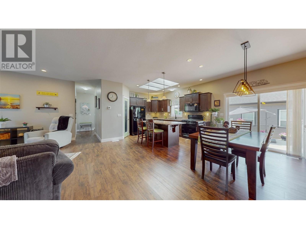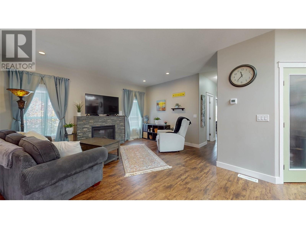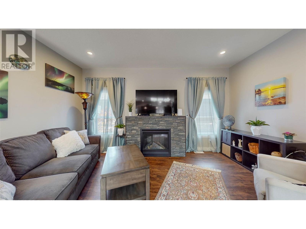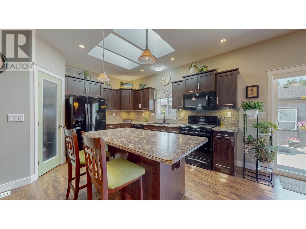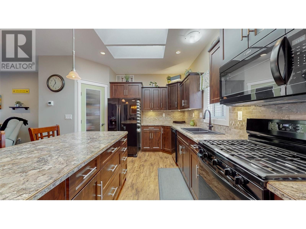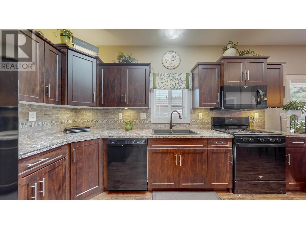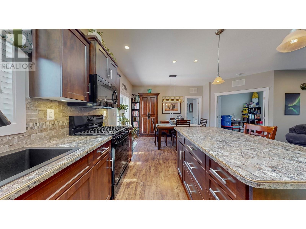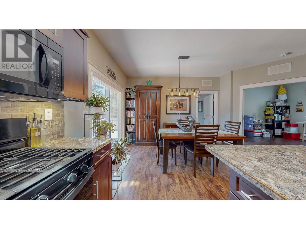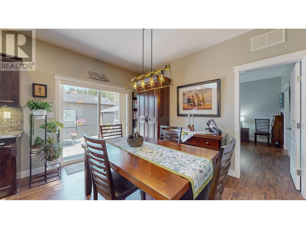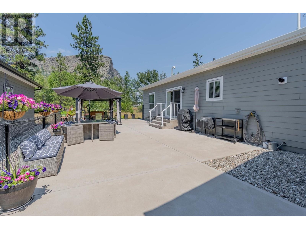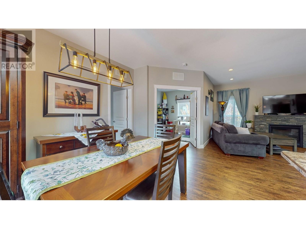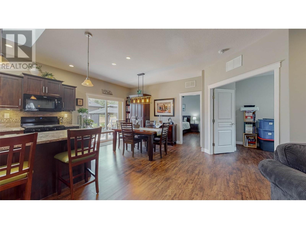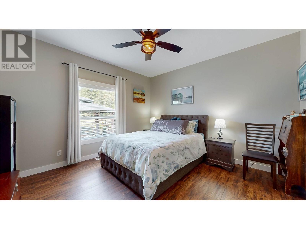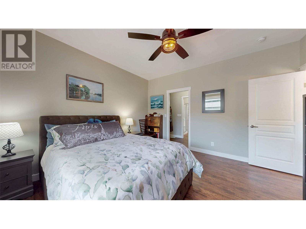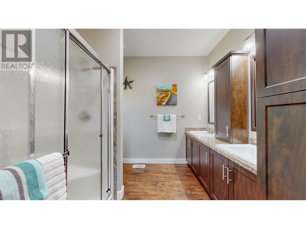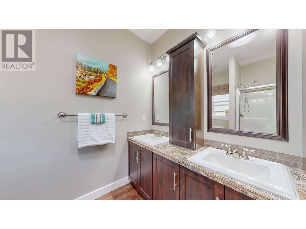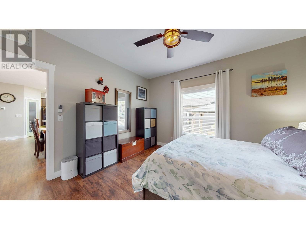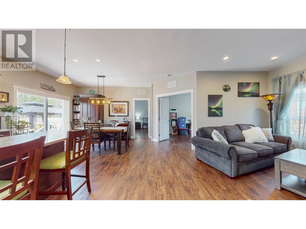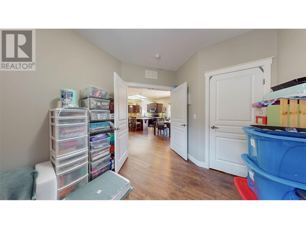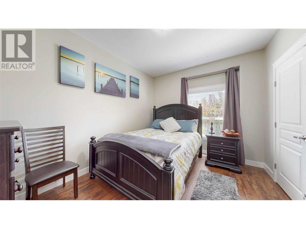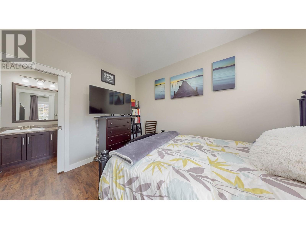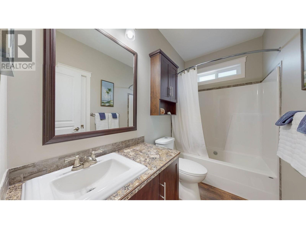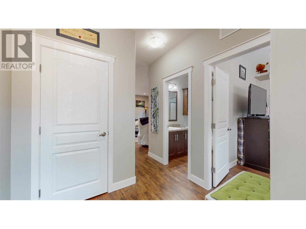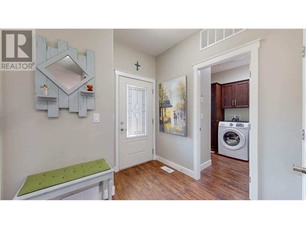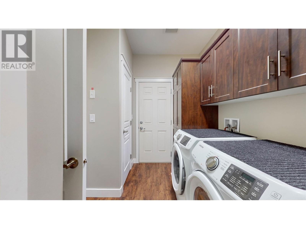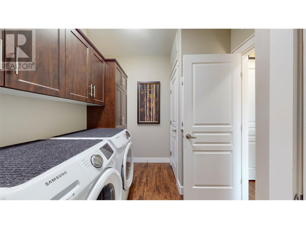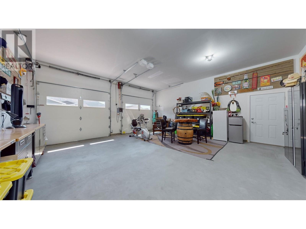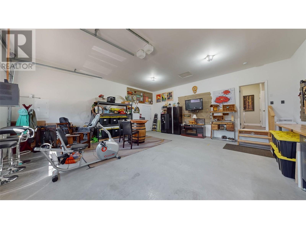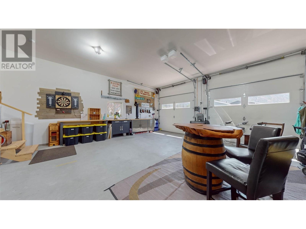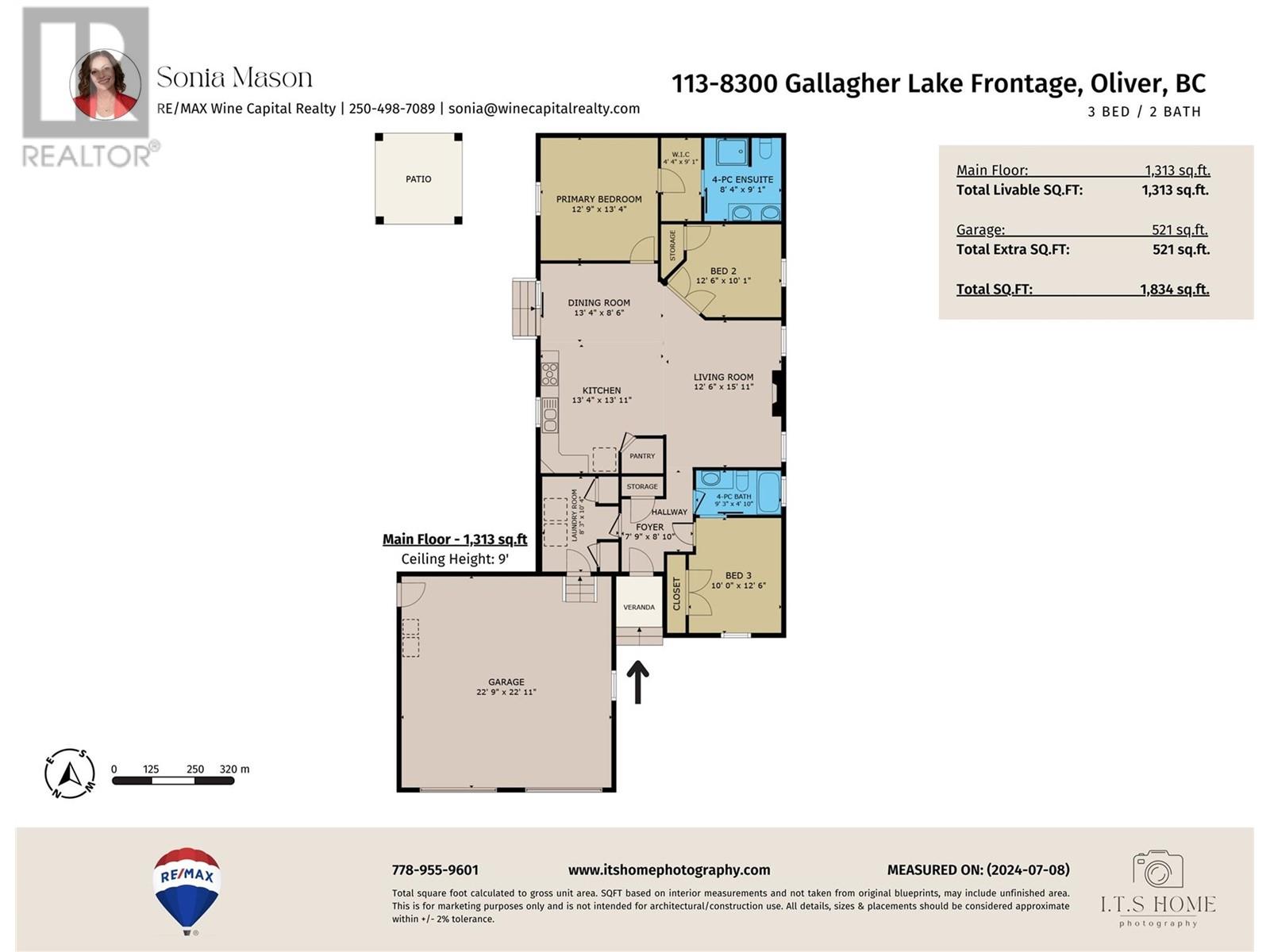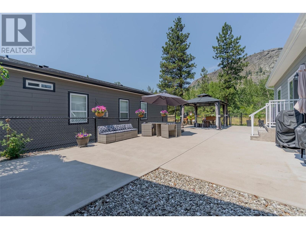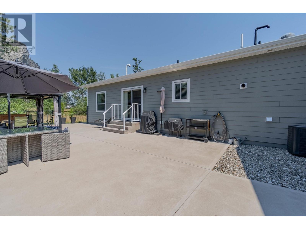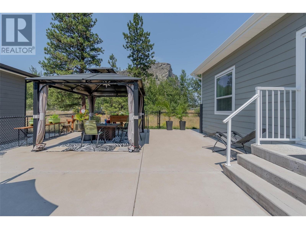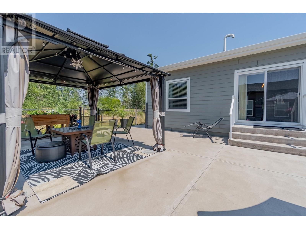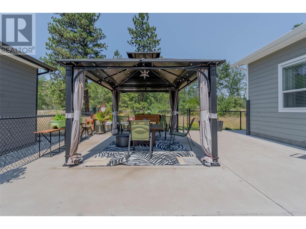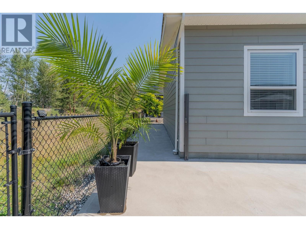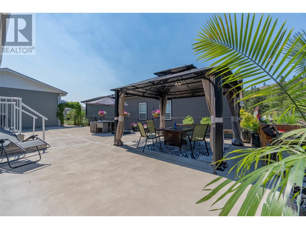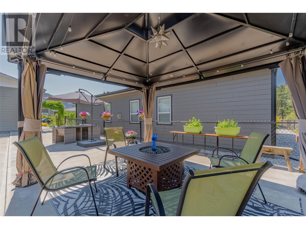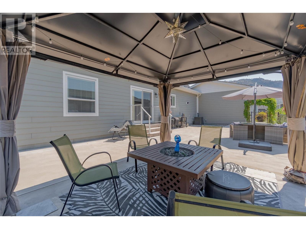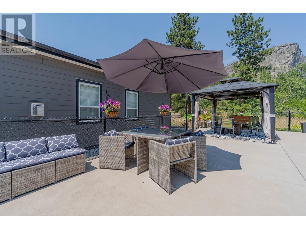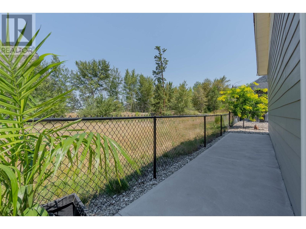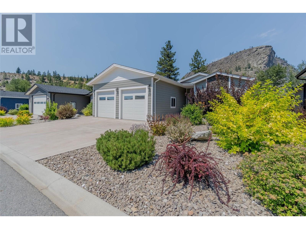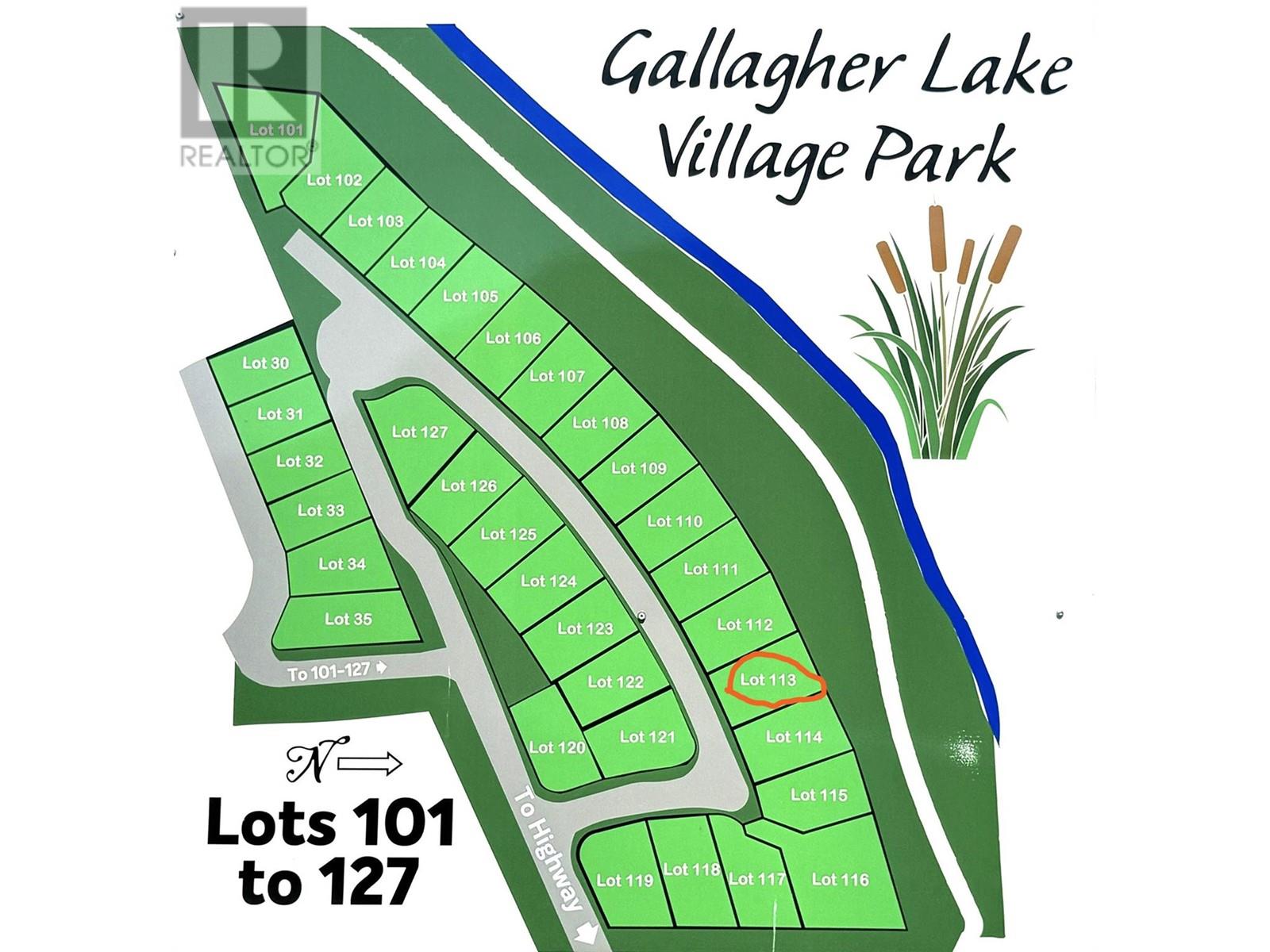Description
This is the home you???ve been waiting for in Gallagher Lake Village Park! Located in the newest phase of the Park, backing onto the privacy of the north end with the BEST VIEW of McIntyre Bluff! Gorgeous ???Caribou??? floor plan built in 2019 boasting 1391 sq ft with 3 BEDS, 2 BATHS & fantastic man-cave in the oversized 24???x24??? heated double garage. Extra large finished patio with gazebo, misters, automatic watering for hanging baskets, gas bbq hook-up, gate access to back green space & amazing views. The tastefully decorated interior offers a great open floor plan with 9??? ceilings. Beautiful kitchen features ebony appliances with a gas stove, kitchen sink touch faucet, pantry, skylights with shades & an island for eating & entertaining. Cozy living room showcases a gas f/p with tasteful stone surround. Spacious primary suite has a large walk-through closet leading to a 4-pce ensuite with double vanities, walk-in shower & solar tube. Guest bedroom with access to 4-pce main bath is located at the opposite end of the home. 3rd bedroom makes a great hobby or office room. Separate laundry area with full-size W/D, hot water on demand & solar tube. The impressive garage contains 100amp service, jack shaft door systems, tinted windows, decorative wall/wood features & TV mount. U/G irrigation & fully fenced back yard, prewired for a shed. Home Warranty still remains! No age restrictions, 2 pets allowed. Leasehold, no PTT or GST. Pad rent $720/mth incl. sewer/water/garbage/recycling.
General Info
| MLS Listing ID: 10321095 | Bedrooms: 3 | Bathrooms: 2 | Year Built: 2019 |
| Parking: N/A | Heating: Forced air, See remarks | Lotsize: 0.12 ac|under 1 acre | Air Conditioning : Central air conditioning |
| Home Style: N/A | Finished Floor Area: N/A | Fireplaces: N/A | Basement: Crawl space |
Amenities/Features
- Level lot
- Private setting
- Central island
