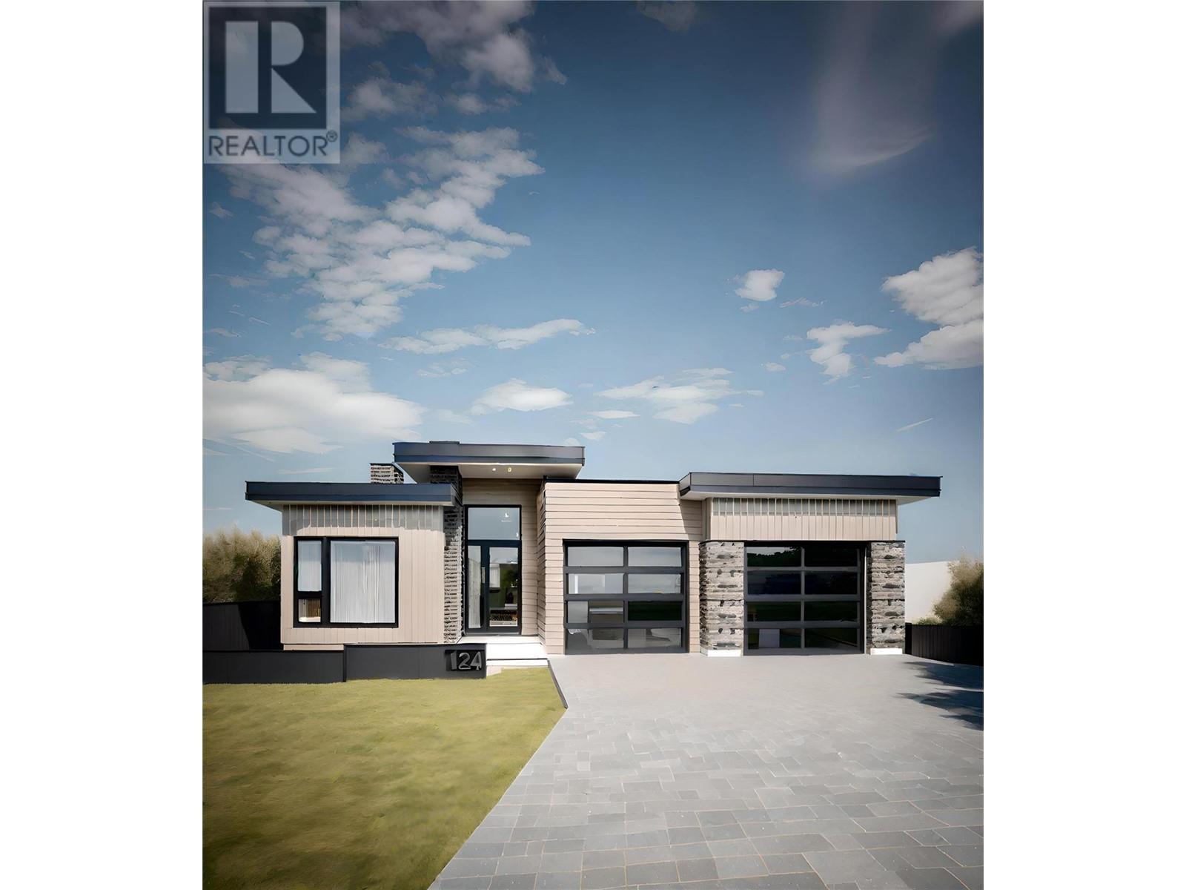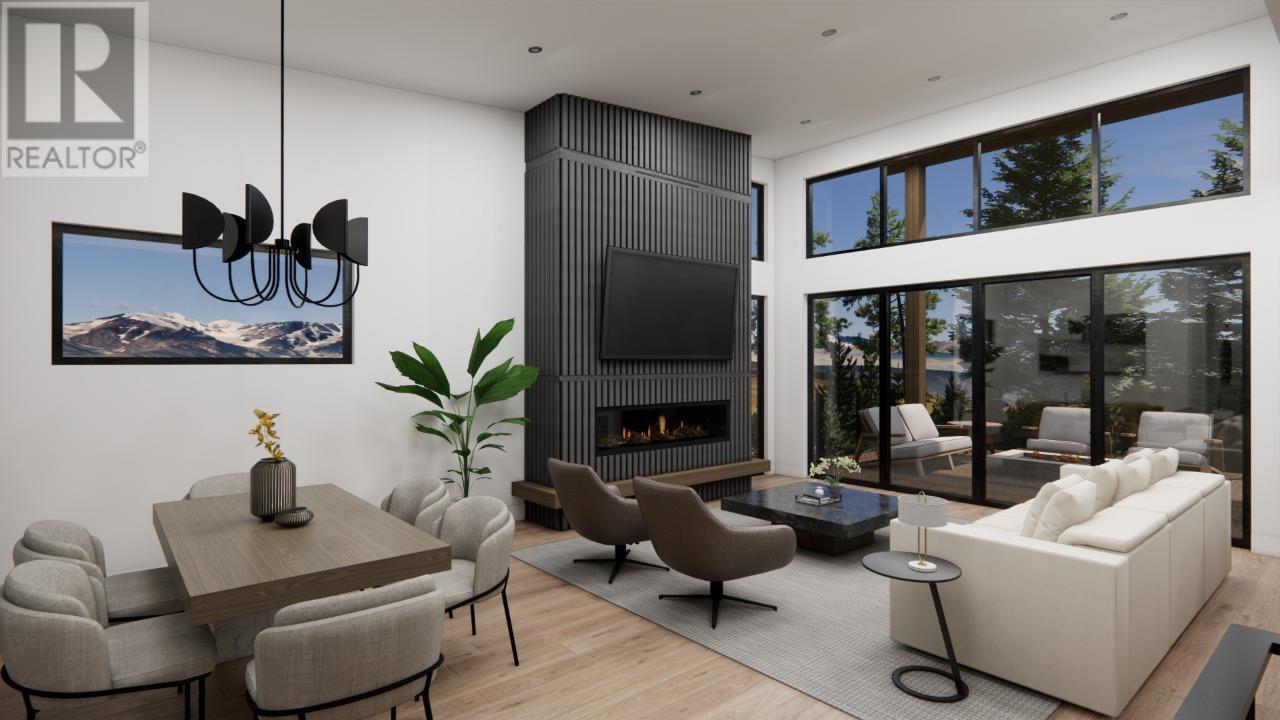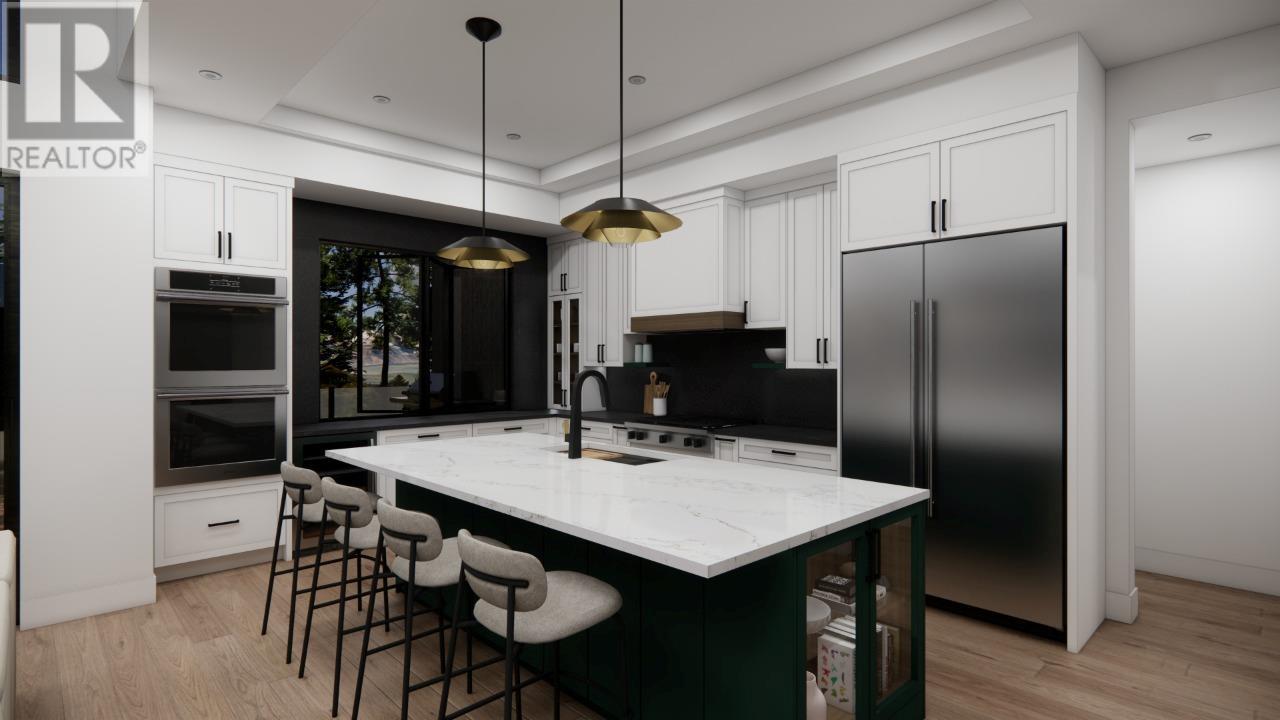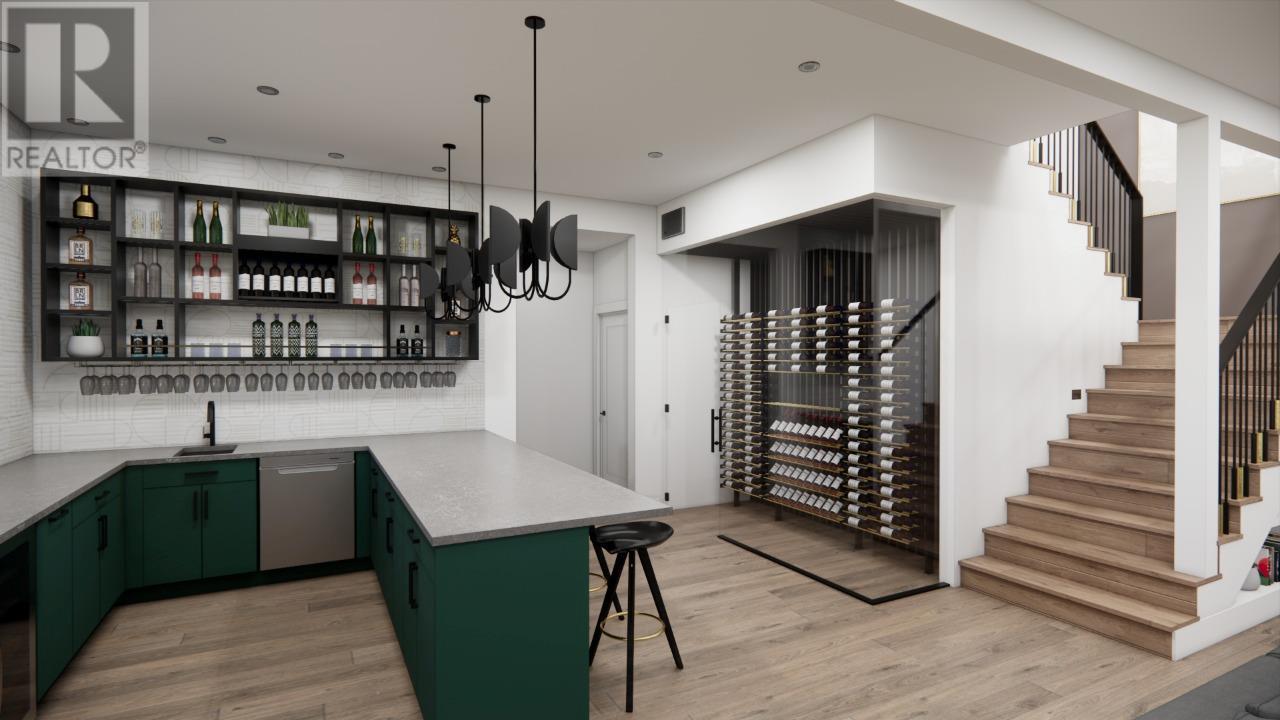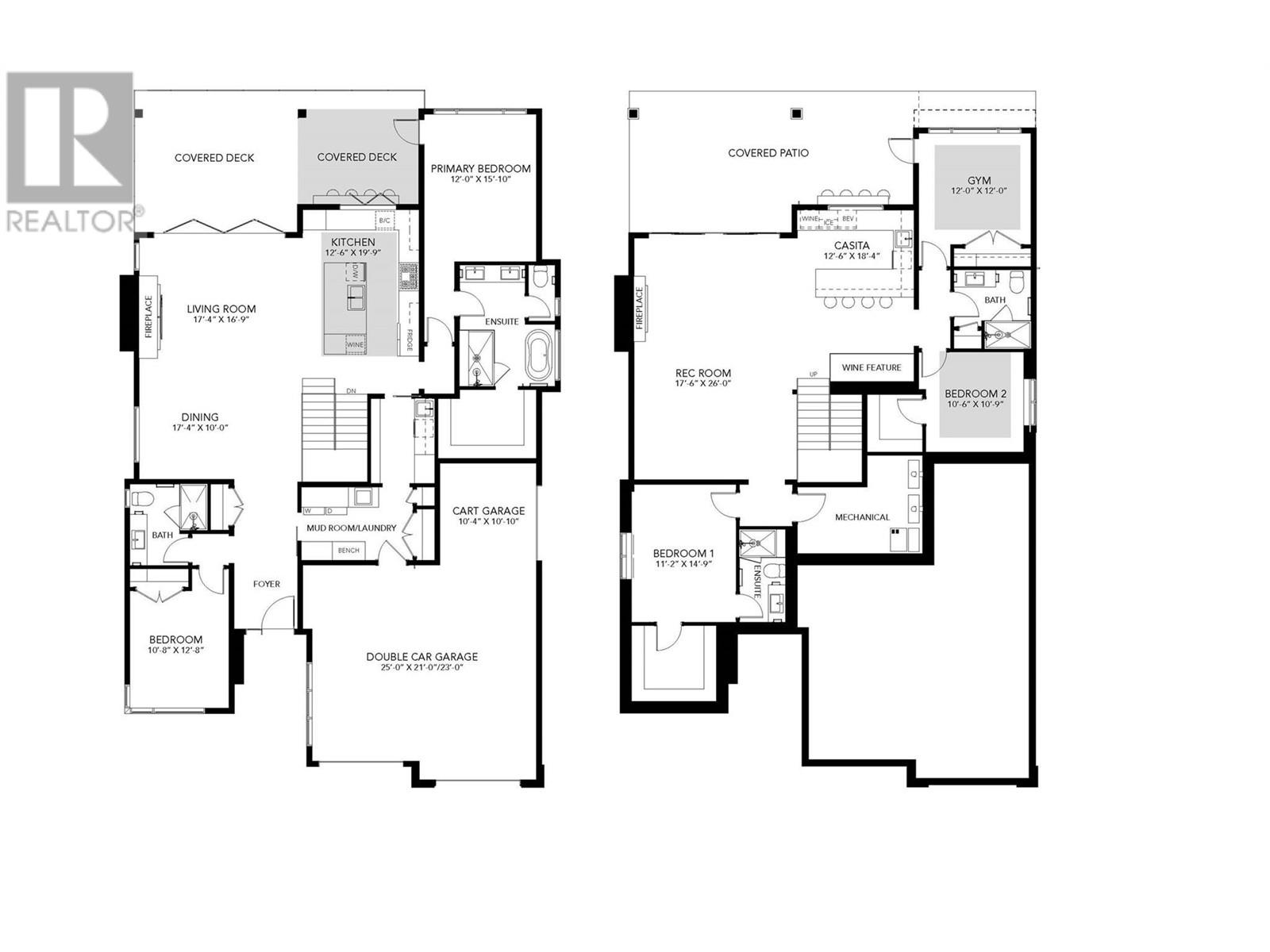Description
Carrington Homes takes great pride in introducing The Fairway Lookout at Predator Ridge! This exceptional custom home is ideal for individuals who enjoy hosting gatherings, cooking, or simply unwinding in spacious and open areas. With its covered outdoor spaces, chef-style kitchen, and a unique folding window that opens to the outdoor eating bar, this residence is a true gem. The Primary Bedroom offers breathtaking views and features a spa-like ensuite and a walk-in closet. The main floor also includes a laundry facility, an additional bathroom, and a secondary bedroom/office. The lower level is a walk-out showcasing a family room, an expansive wet bar that opens to the outdoor eating bar, and a glass-enclosed wine cellar. You will discover extra bedrooms, bathrooms, and a room that can serve as a gym or another bedroom. The outdoor deck and patio space provide ample seating areas and a gas fire pit, perfect for enjoying the Okanagan evenings. Photos are representative.
General Info
| MLS Listing ID: 10321009 | Bedrooms: 5 | Bathrooms: 4 | Year Built: 2024 |
| Parking: Attached Garage | Heating: Forced air, See remarks | Lotsize: 0.16 ac|under 1 acre | Air Conditioning : Central air conditioning |
| Home Style: N/A | Finished Floor Area: Carpeted, Ceramic Tile, Hardwood, Vinyl | Fireplaces: N/A | Basement: Full |
Amenities/Features
- Central island
