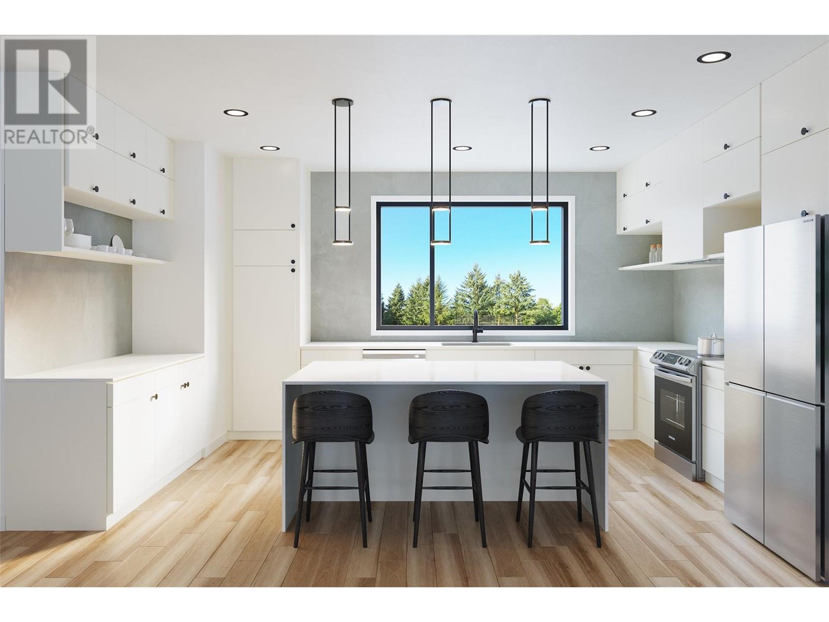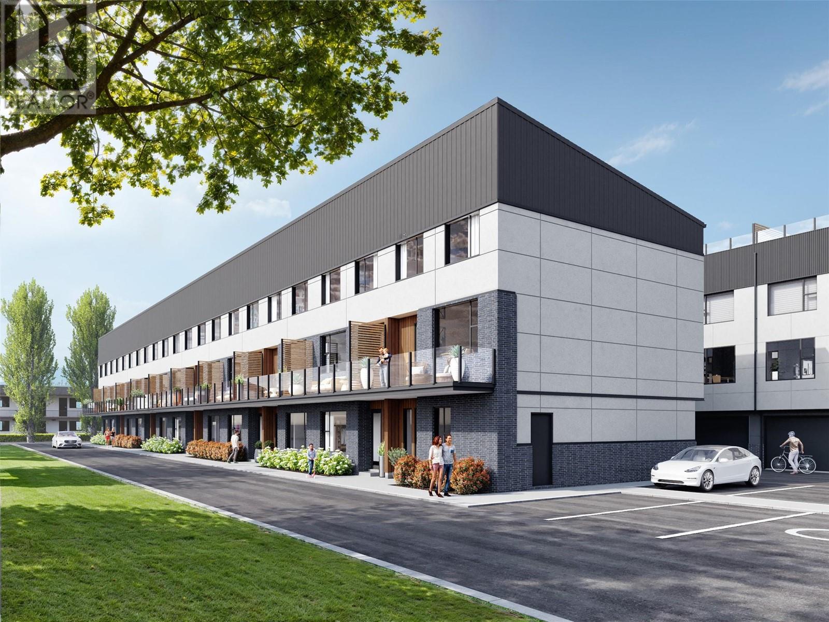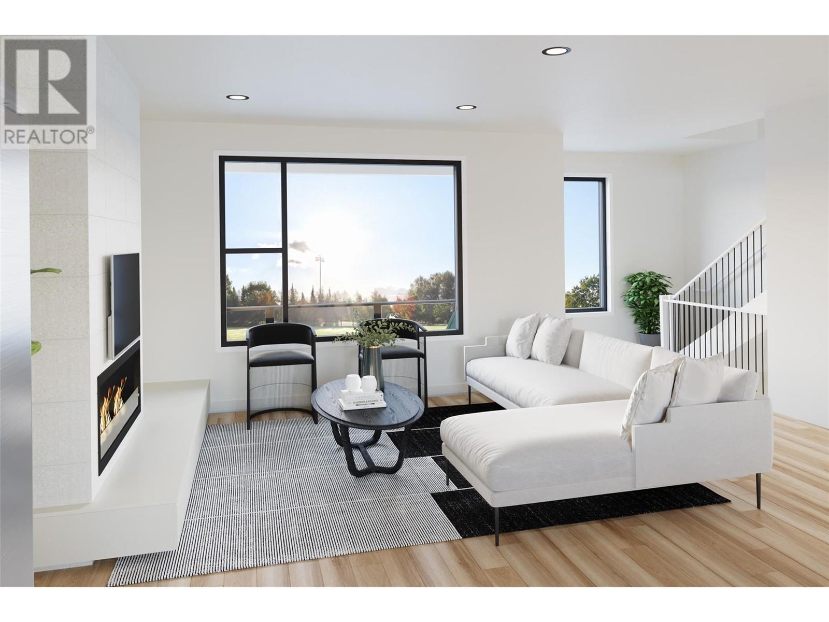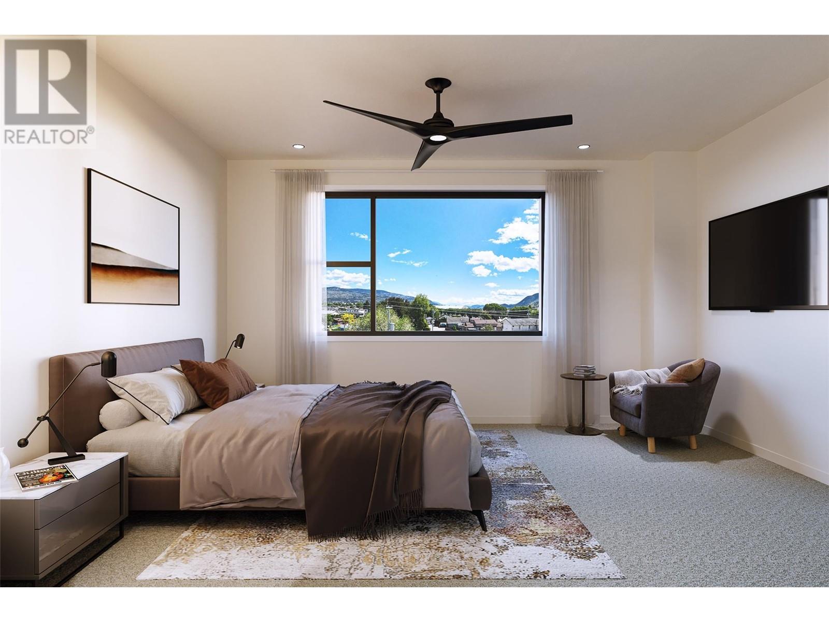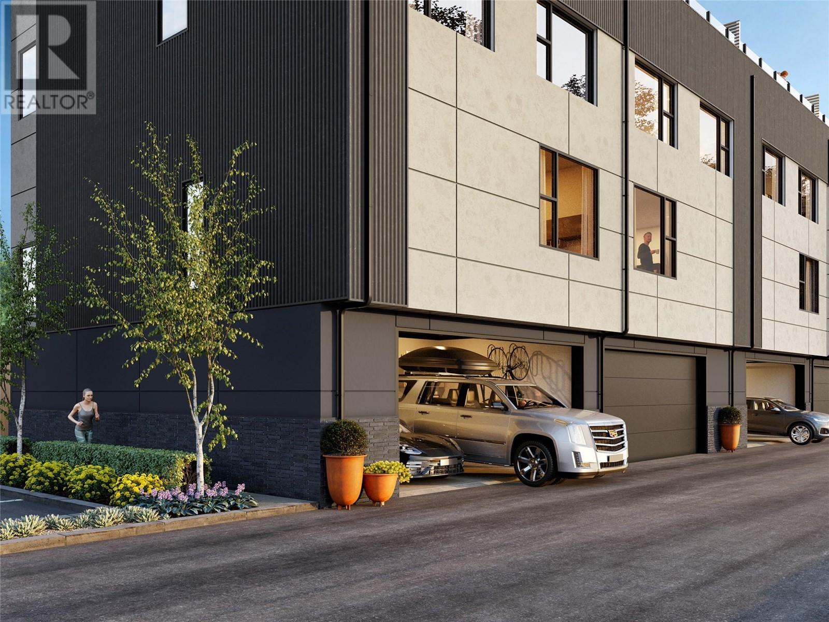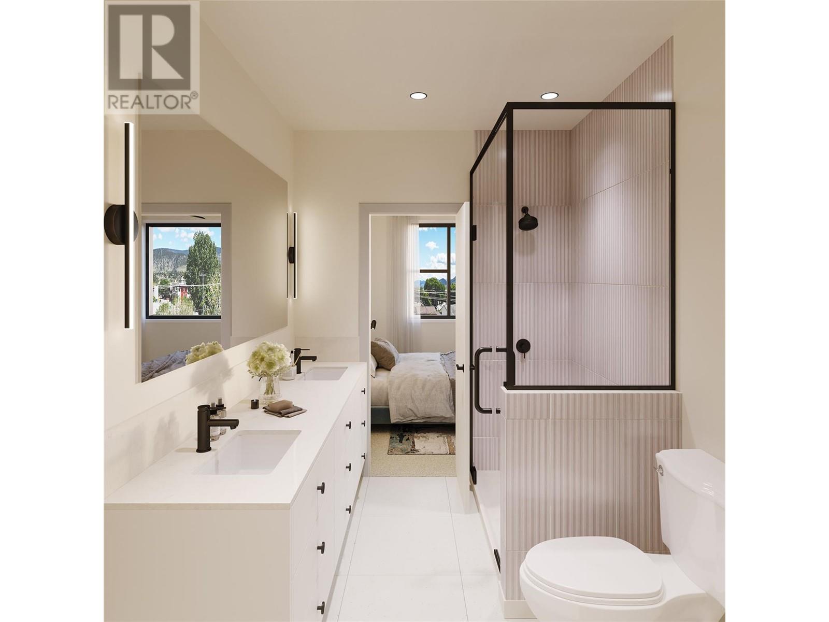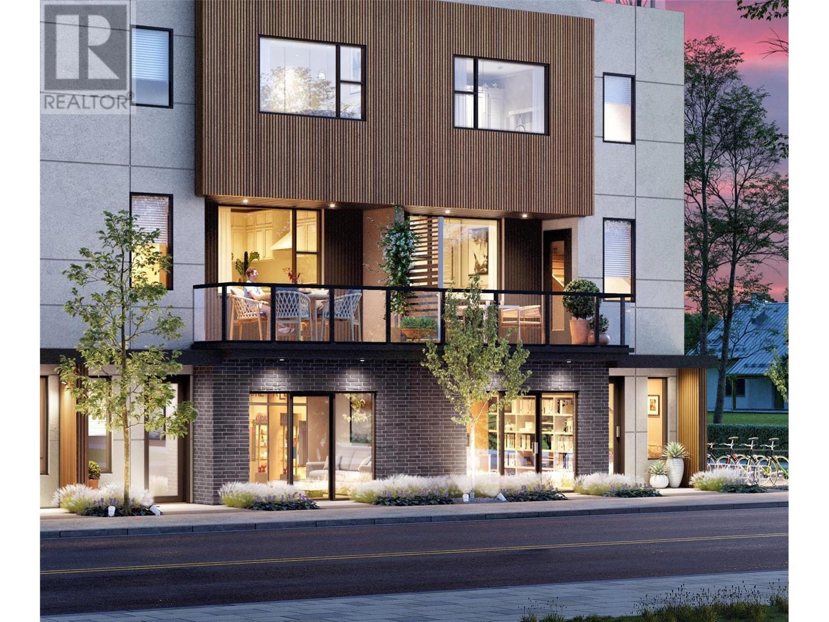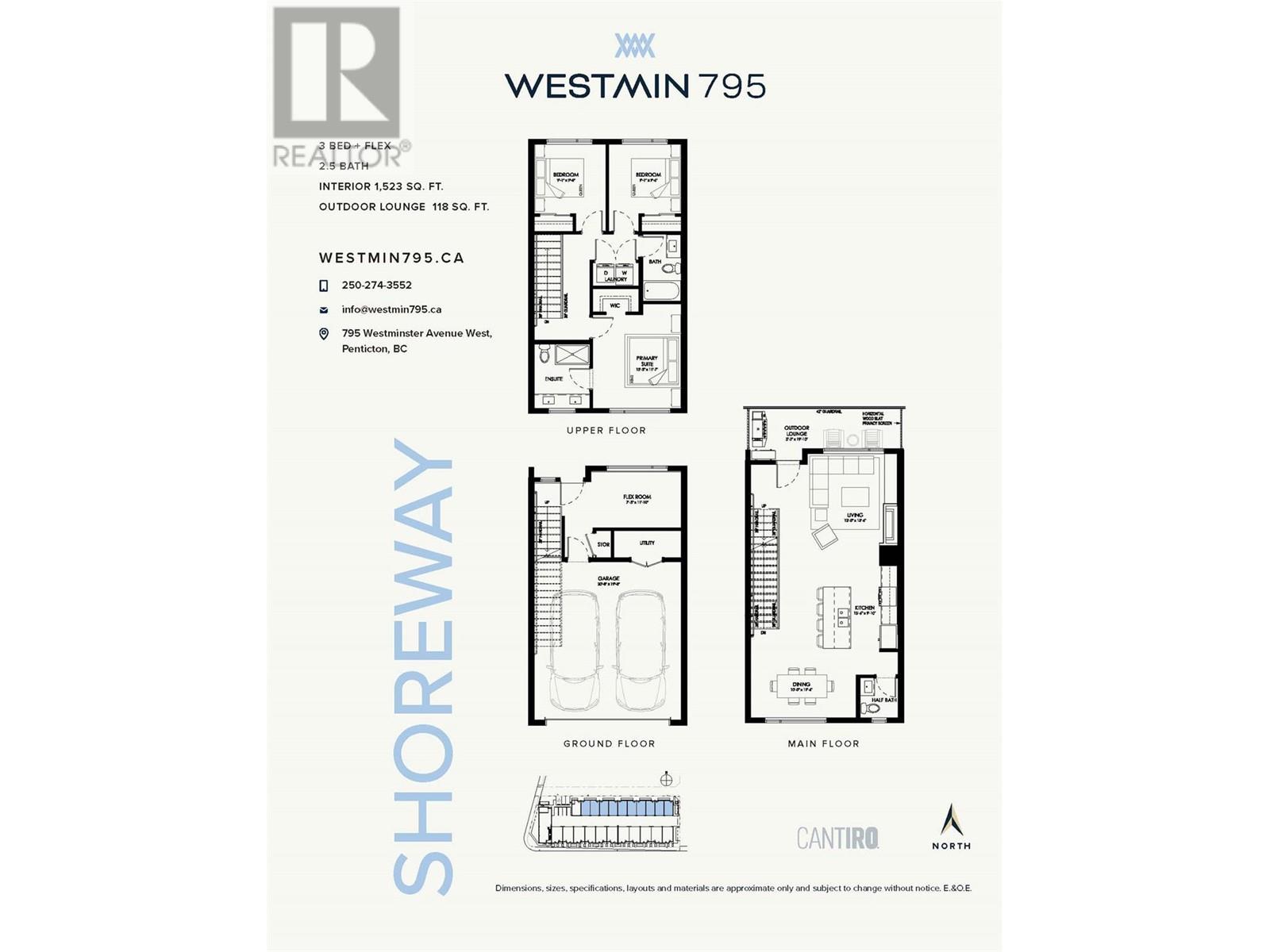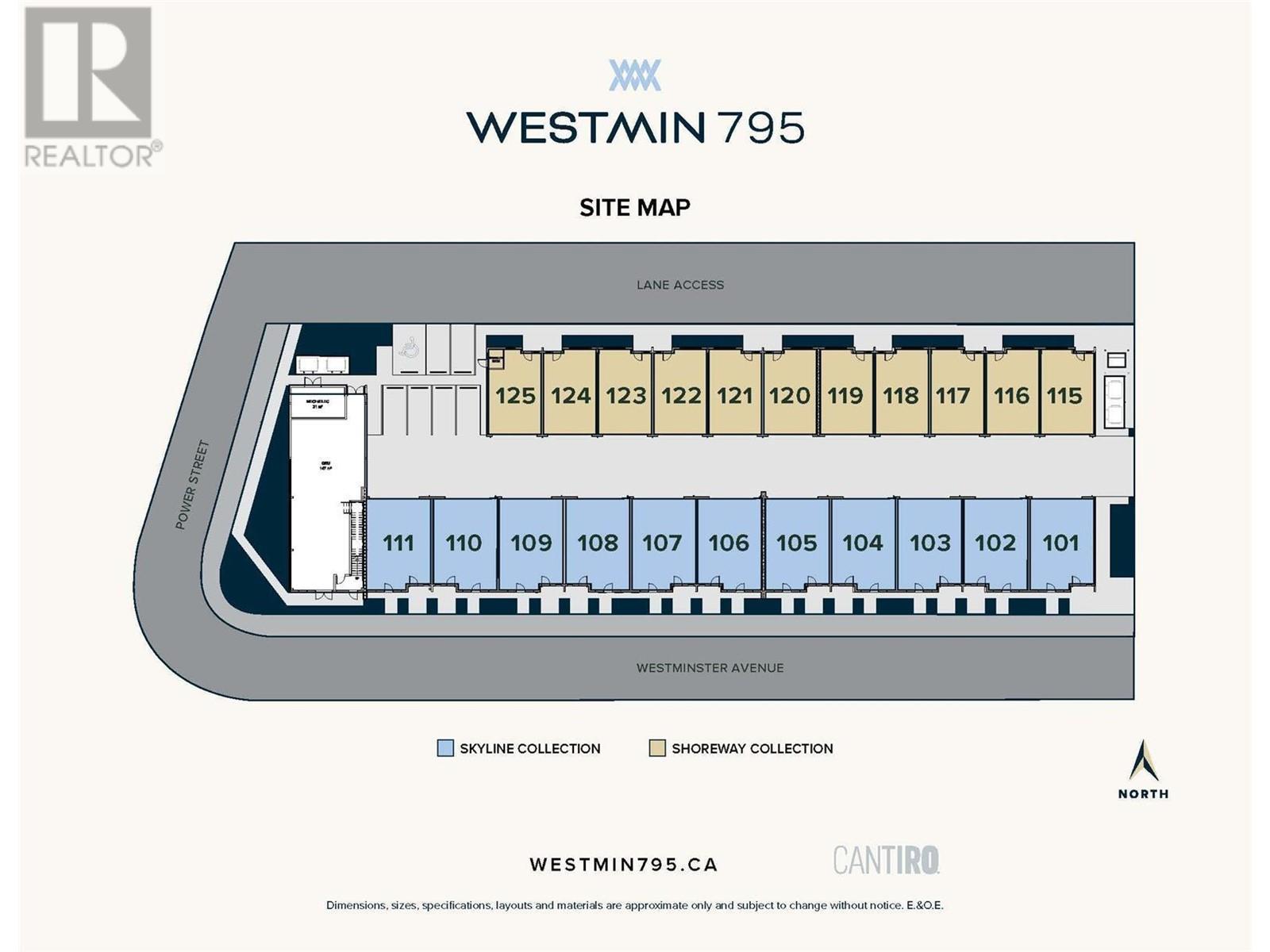Description
Westmin 795???s contemporary boutique townhomes have been professionally designed with smart layouts and sophisticated styling. In the heart of the Okanagan Valley they feature 3 bed, outdoor lounge area, double attached garage and premier finishings. Quartz countertops, clean-lined cabinets, SS appliances, and equipped with everything you need to cook and dine in luxurious comfort. Begin your day in the spa-like comfort of your gorgeous bathroom featuring elegant quartz countertops and backsplash, floating vanities with flat panel cabinets and contemporary hardware coupled with sleek tiled floors. Only minutes away from Main Street where you???ll find fashion-forward shops and fresh fare at the Penticton Farmers??? Market, or indulge at gourmet restaurants and cafes. Lets not forget the many nearby wineries to enjoy. Photos are artist renderings and the Developer reserves the right to make changes and improve the product offering. ** additional units are available**
General Info
| MLS Listing ID: 10320929 | Bedrooms: 3 | Bathrooms: 3 | Year Built: 2024 |
| Parking: Attached Garage | Heating: Forced air, See remarks | Lotsize: N/A | Air Conditioning : Central air conditioning |
| Home Style: N/A | Finished Floor Area: Carpeted, Ceramic Tile, Vinyl | Fireplaces: Sprinkler System-Fire, Smoke Detector Only | Basement: N/A |
Amenities/Features
- Central island
- One Balcony
