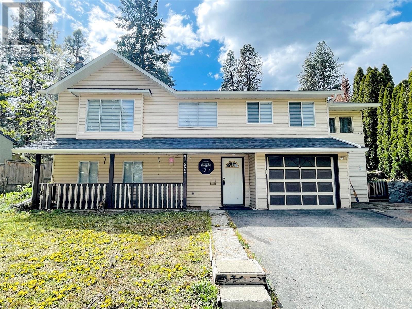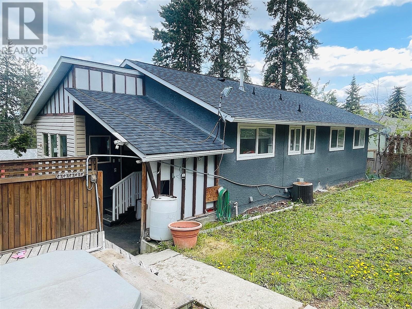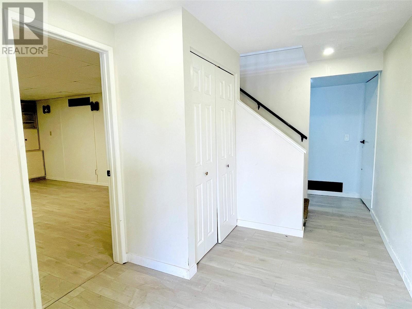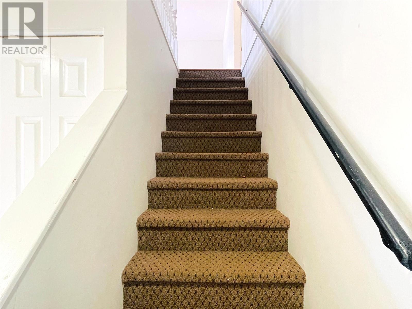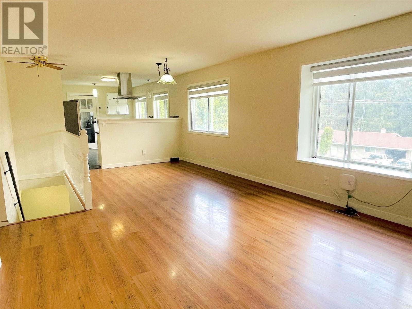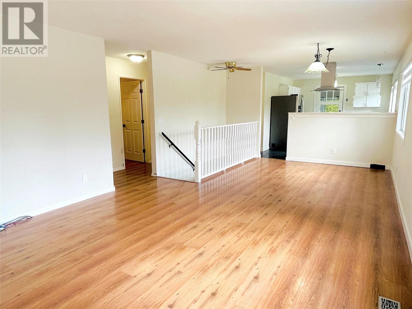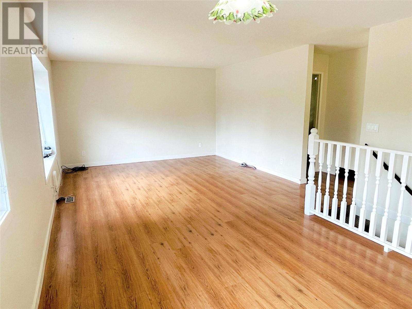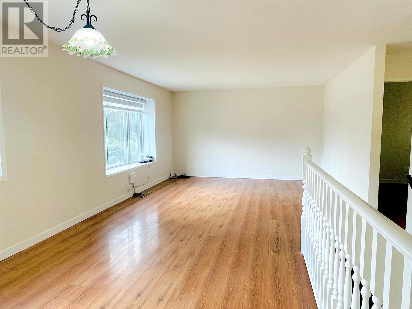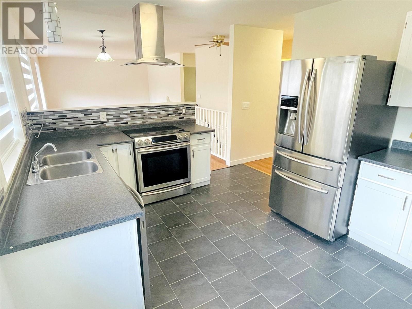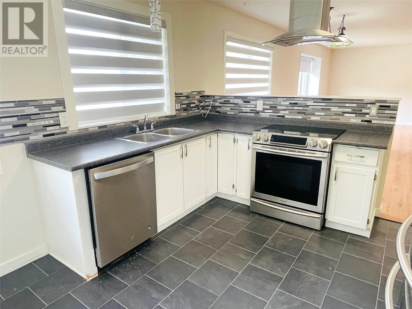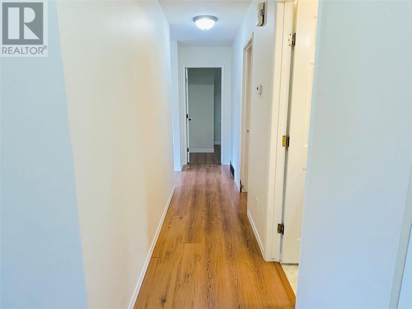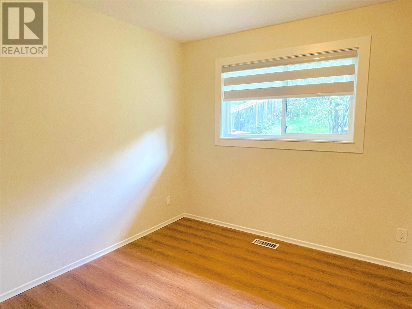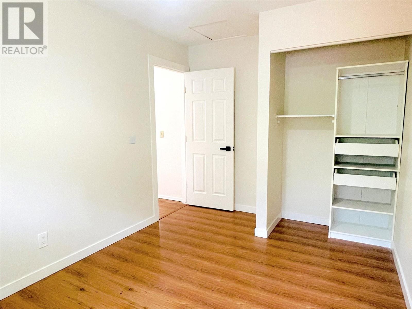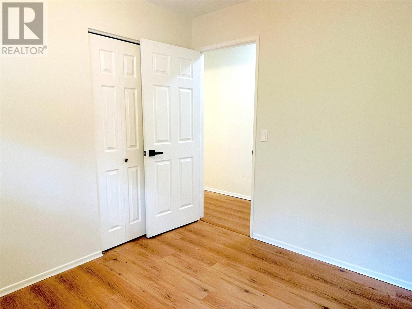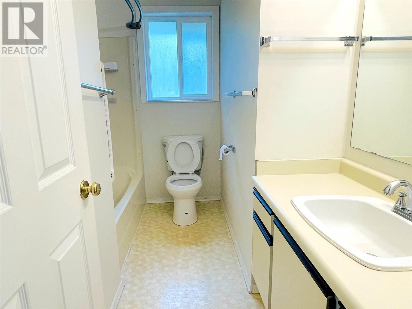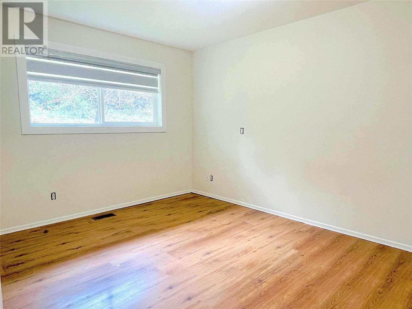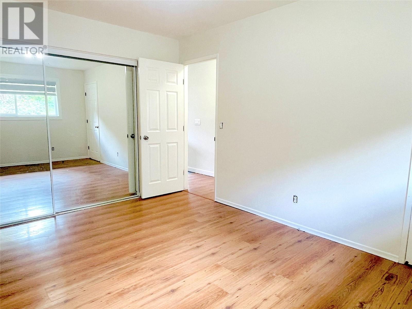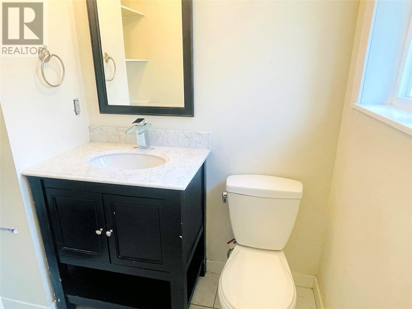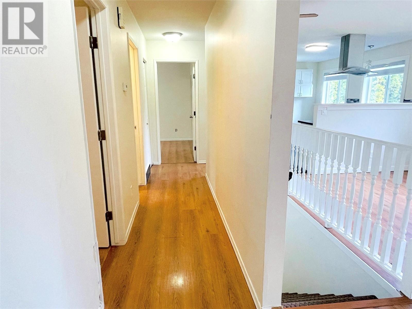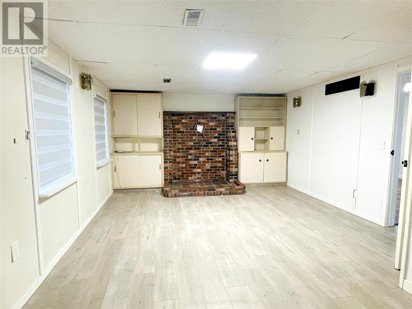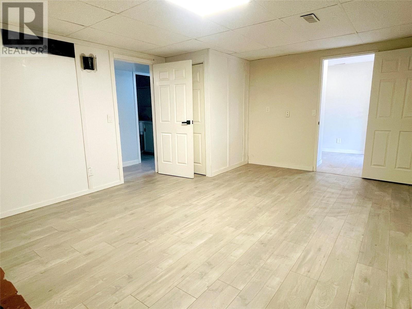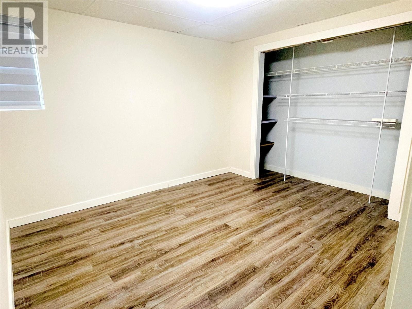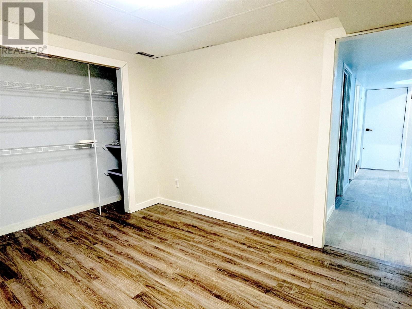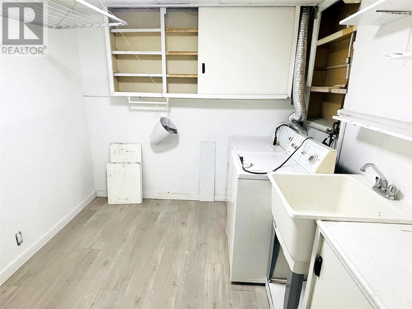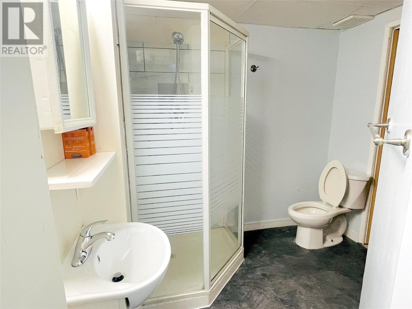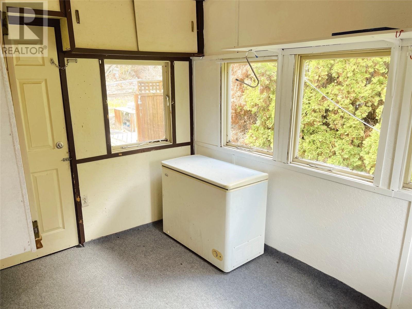Description
This charming family abode, fulfilling our quintessential home dreams, is now yours for the taking. Nestled in a cozy neighbourhood, it's conveniently situated near schools, shops, and transit. Surrounded by lush hiking trails and recreational spots, it offers endless outdoor adventures. Set on a private 9,000+ sqft lot, the spacious front and rear yards are perfect playgrounds for both kids and pets. Step inside to discover a welcoming layout, with large windows bathing every corner in natural light. The kitchen boasts white cabinetry, tiled floors, and stainless-steel appliances, seamlessly flowing into the living area adorned with laminate flooring. A main floor master suite awaits, offering ample space and a private ensuite. Two additional bedrooms share a well-appointed hall bath, perfect for family or guests. Downstairs, the finished walkout basement provides extra living space, complete with a bedroom, bathroom, and family room. Outside, a generous driveway offers ample parking, while a single car garage provides additional storage space.
General Info
| MLS Listing ID: 10320927 | Bedrooms: 4 | Bathrooms: 3 | Year Built: 1986 |
| Parking: Attached Garage | Heating: Forced air, See remarks | Lotsize: 0.21 ac|under 1 acre | Air Conditioning : Central air conditioning |
| Home Style: N/A | Finished Floor Area: Laminate, Linoleum, Vinyl | Fireplaces: N/A | Basement: N/A |
Amenities/Features
- Private setting
