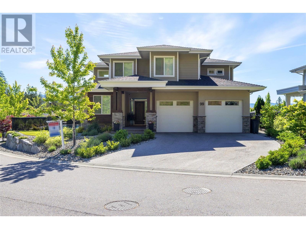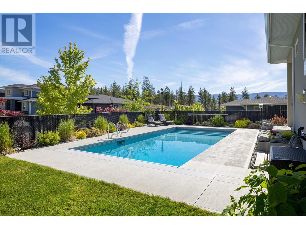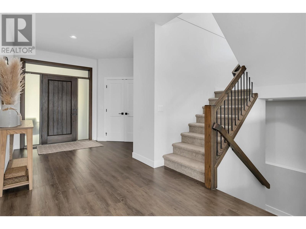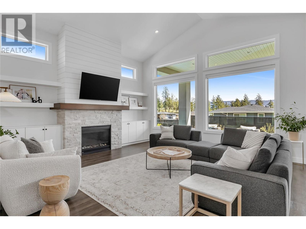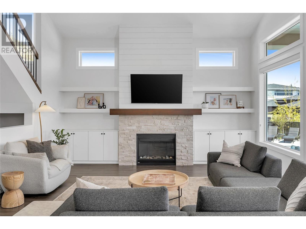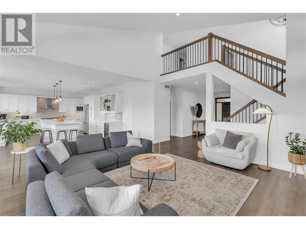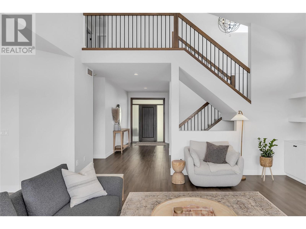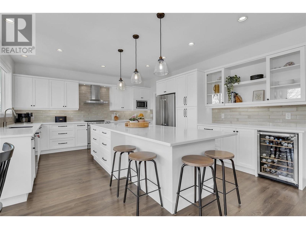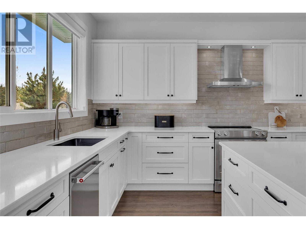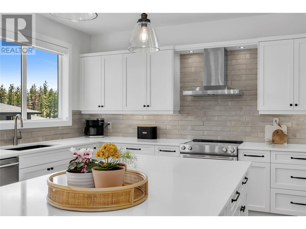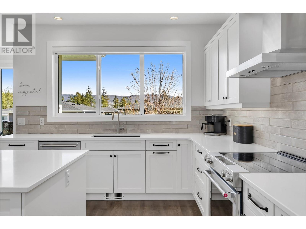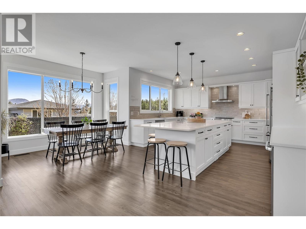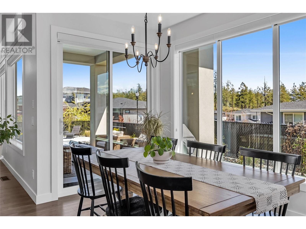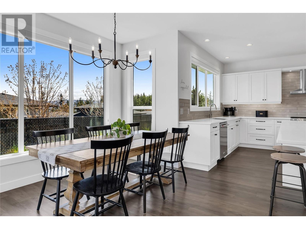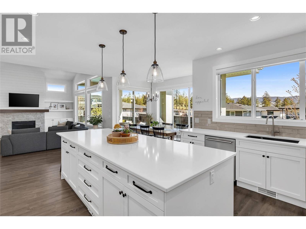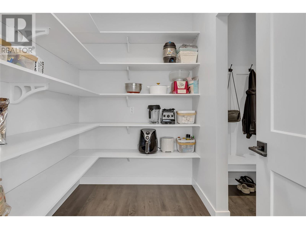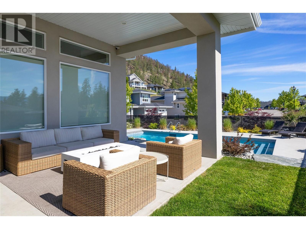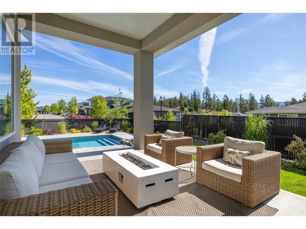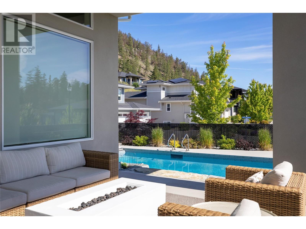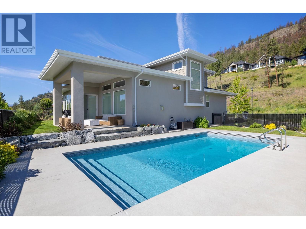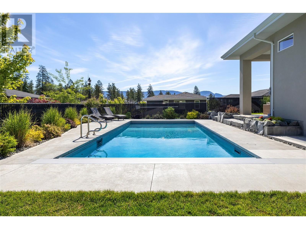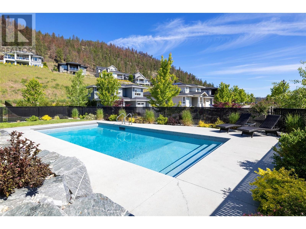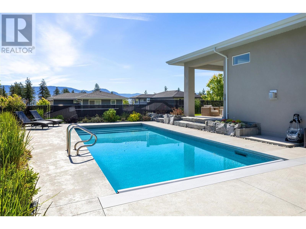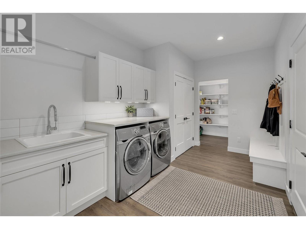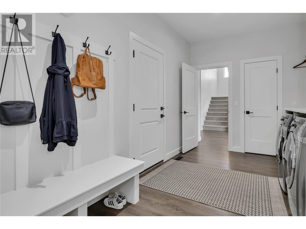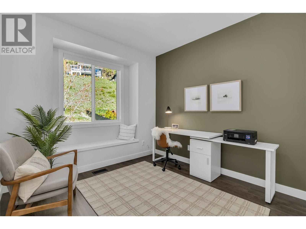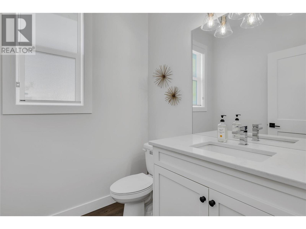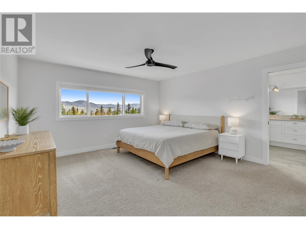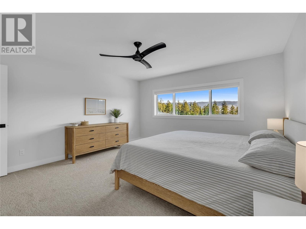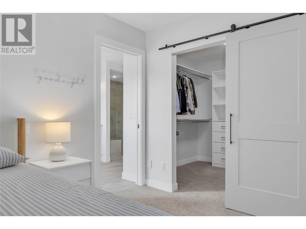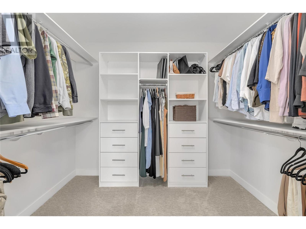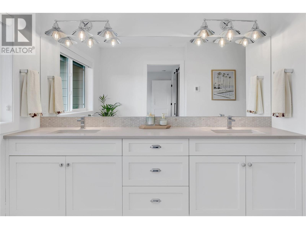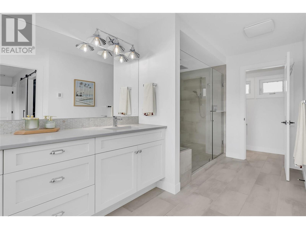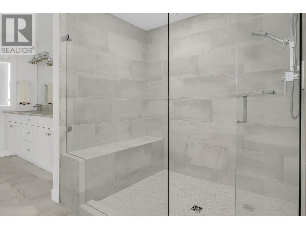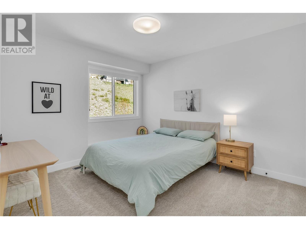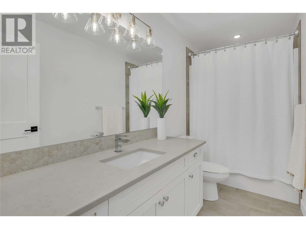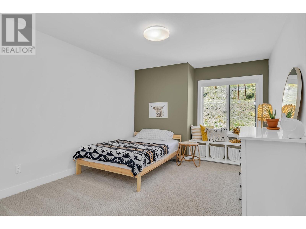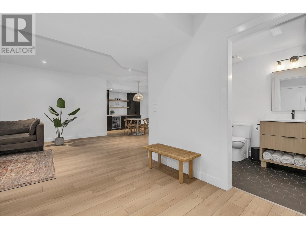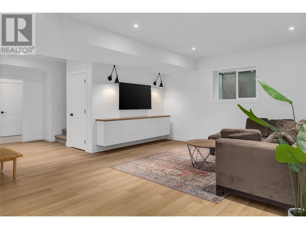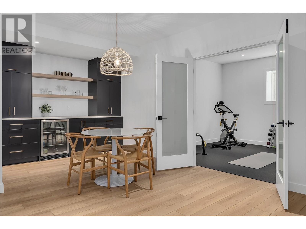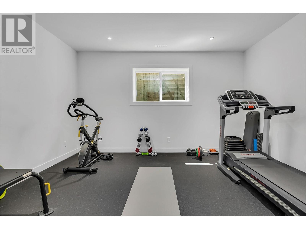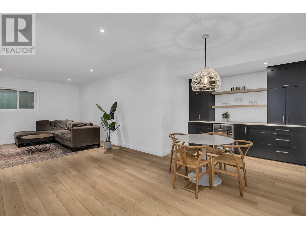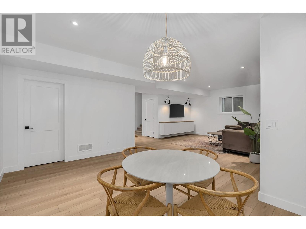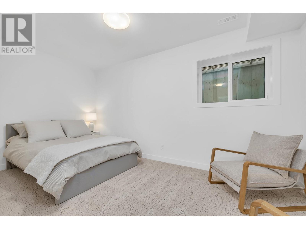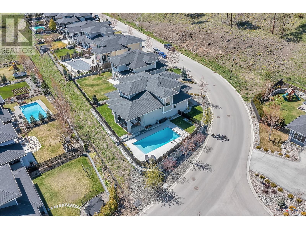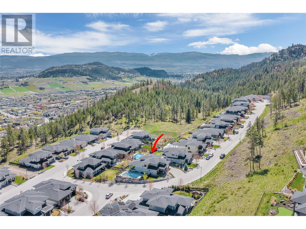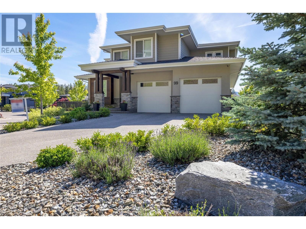Description
Stunning family home with a pool in desirable Wilden neighborhood! Walk into the spacious, bright living area with gas fireplace, built in surrounds and vaulted ceilings seamlessly transitions into a beautiful kitchen with stainless appliances, quartz countertops, extra large island and an expansive walk thru pantry leading to the laundry room, off the garage. The dining area between the kitchen and living room has access to the covered deck, private yard and heated swimming pool with automatic cover. The main floor is completed by a den, and half bath. Upstairs a large primary bedroom, with spa-like ensuite featuring heated floors, a double vanity, quartz counters, a large walk in tile shower and oversized walk in closet. Two additional bedrooms and a full bathroom also with quartz countertops. The basement offers a spacious rec room which provides ample space for games, movie nights, and endless fun, built in dry bar with bar fridge. Two generously sized bedrooms, one currently used as a gym (does not have a closet) and a full bathroom. With its stunning finishes, thoughtfully designed living spaces both inside and out this is the perfect family home on a no thru road. Close to schools, shopping, hiking trails and so much more!
General Info
| MLS Listing ID: 10320819 | Bedrooms: 5 | Bathrooms: 4 | Year Built: 2018 |
| Parking: N/A | Heating: Forced air, See remarks | Lotsize: 0.17 ac|under 1 acre | Air Conditioning : Central air conditioning |
| Home Style: N/A | Finished Floor Area: Carpeted, Tile, Vinyl | Fireplaces: N/A | Basement: Full |
Amenities/Features
- Central island
