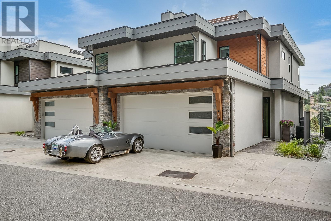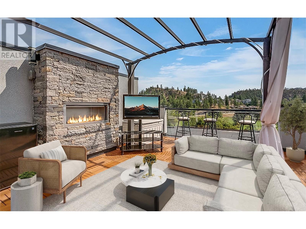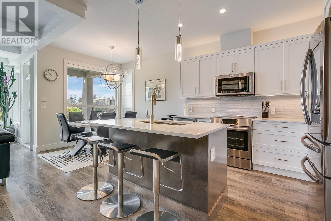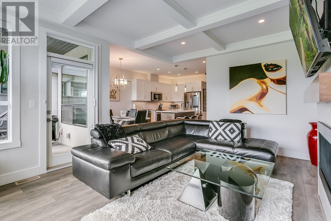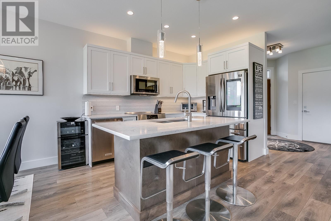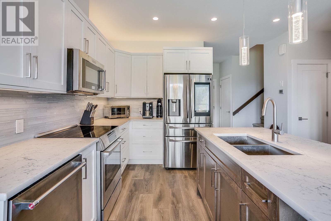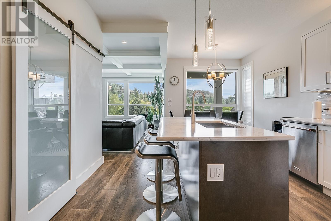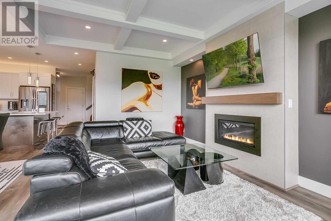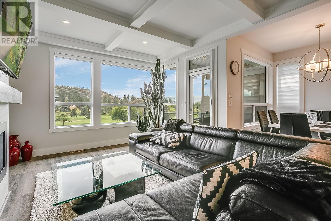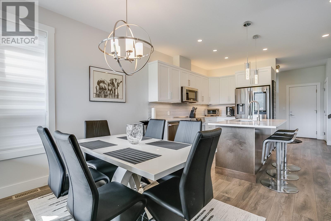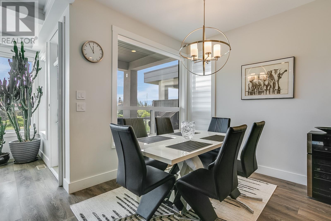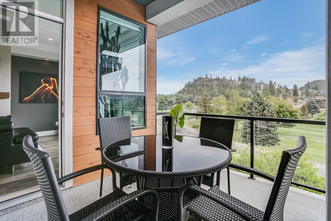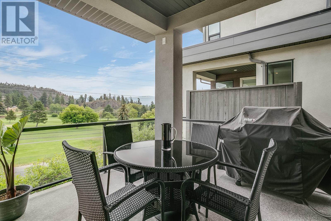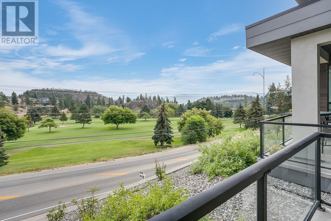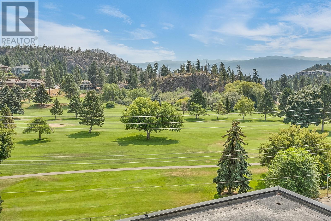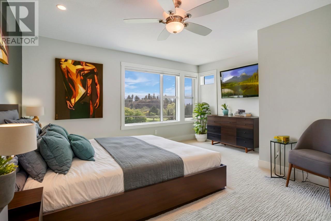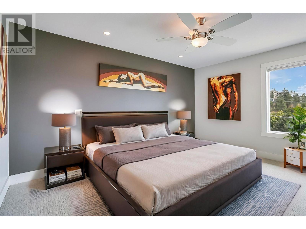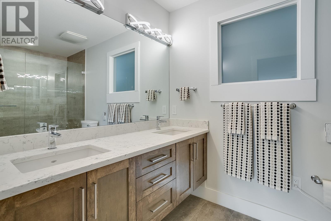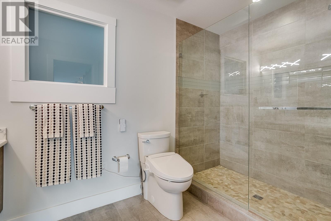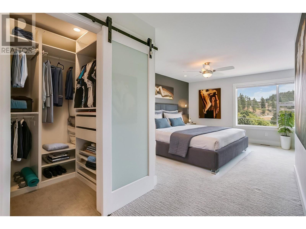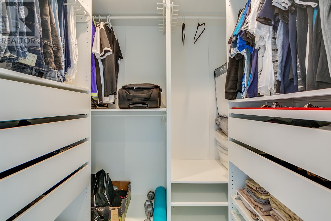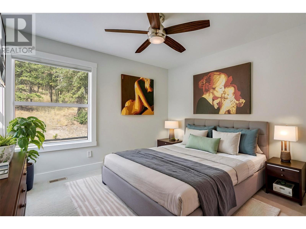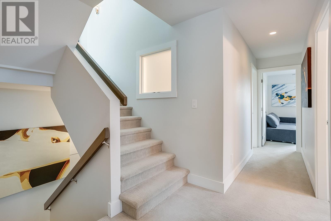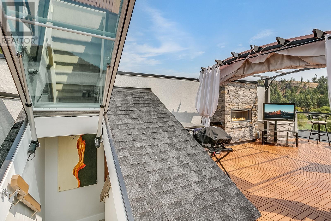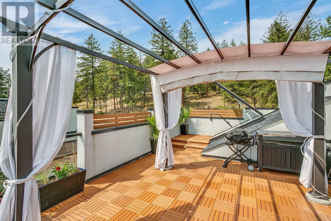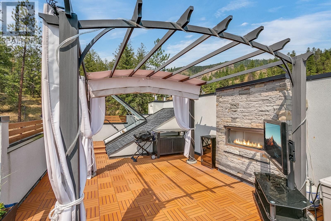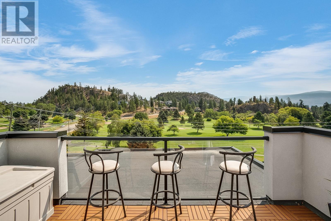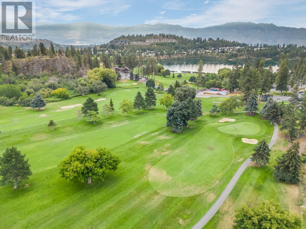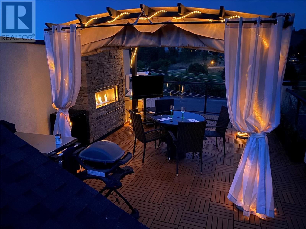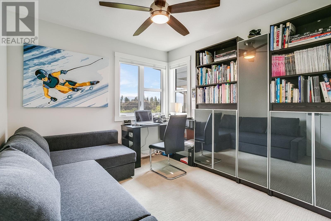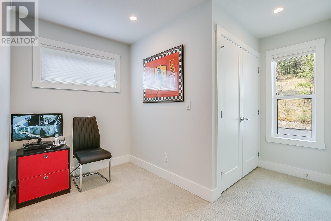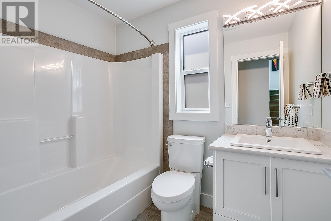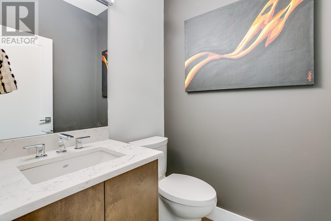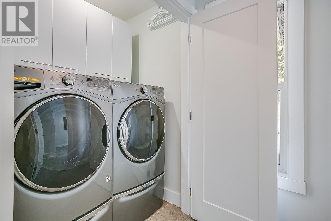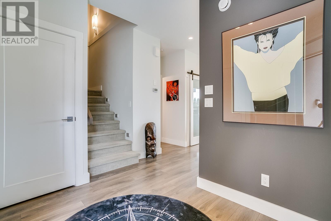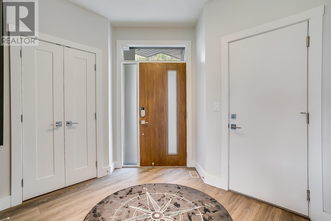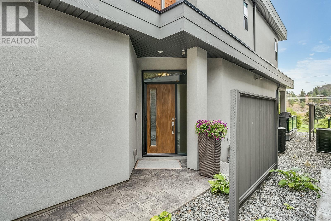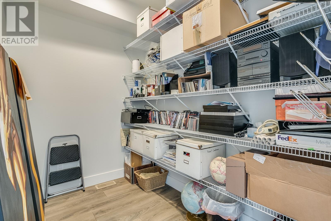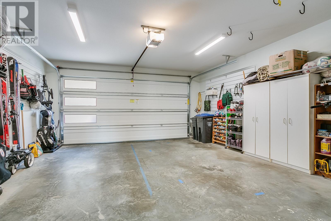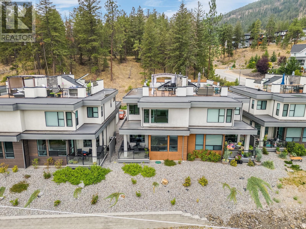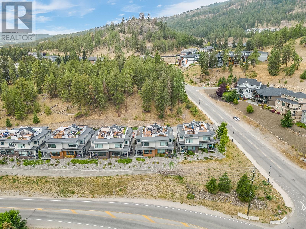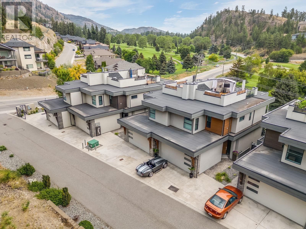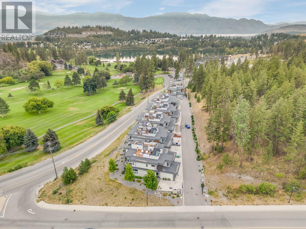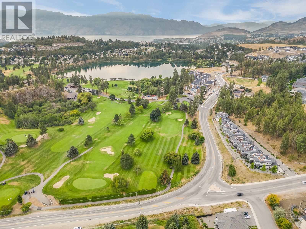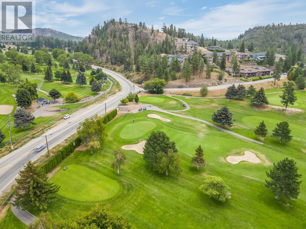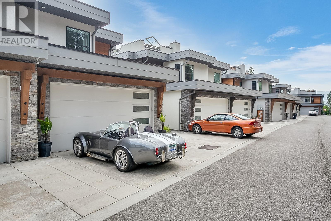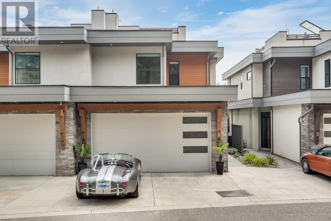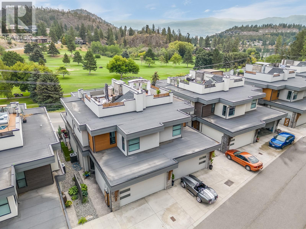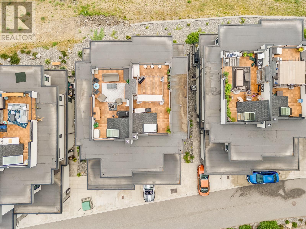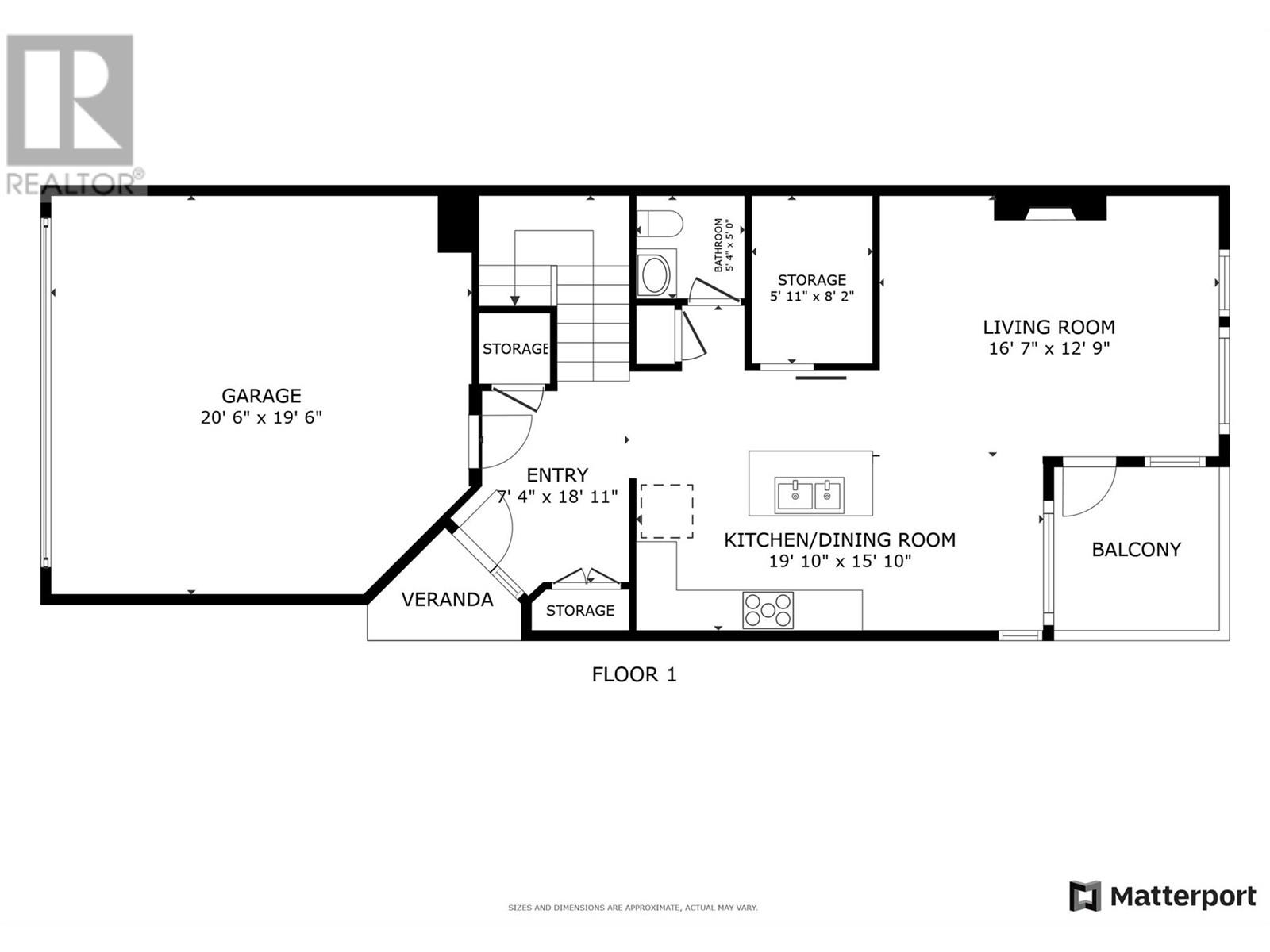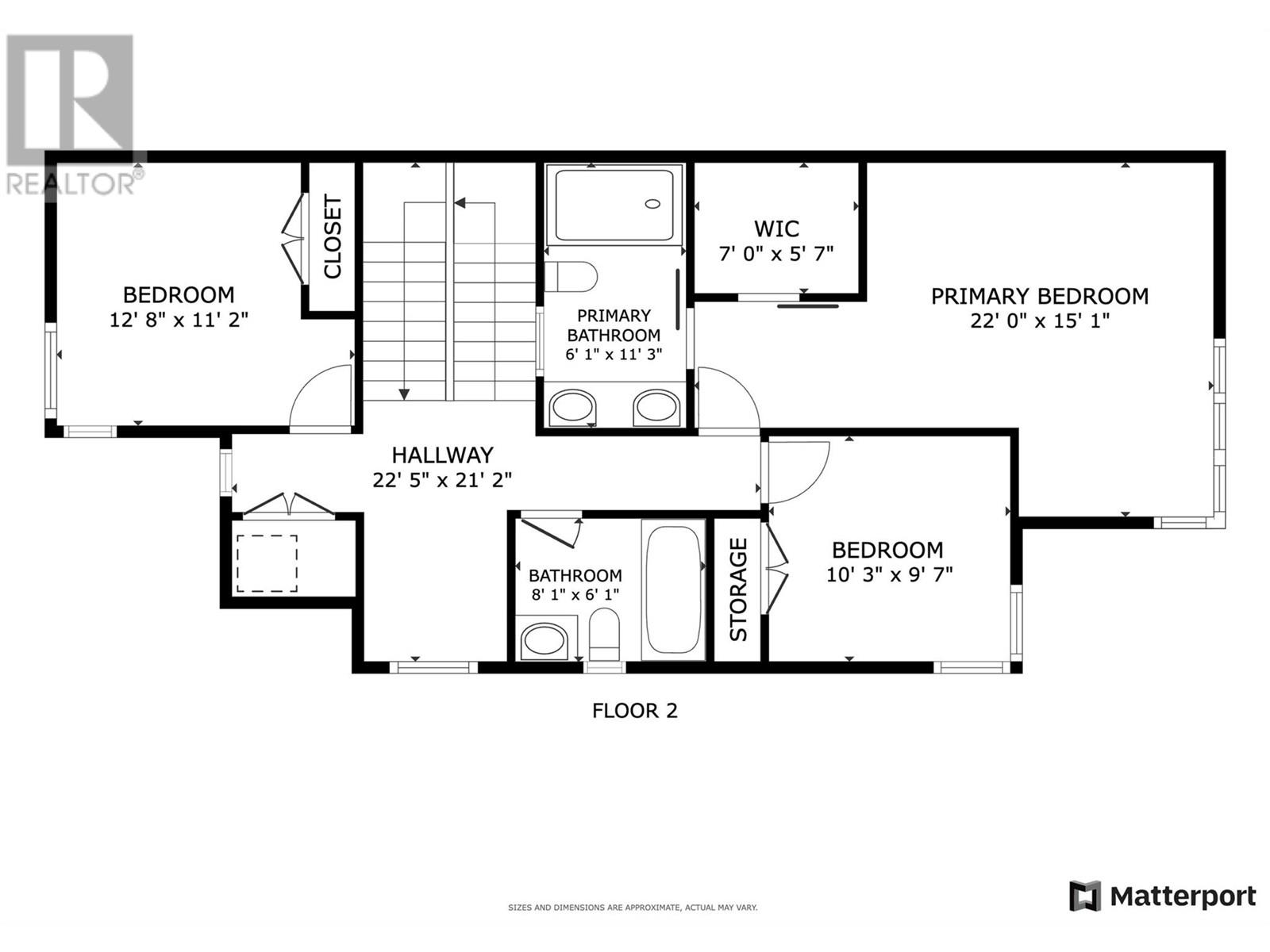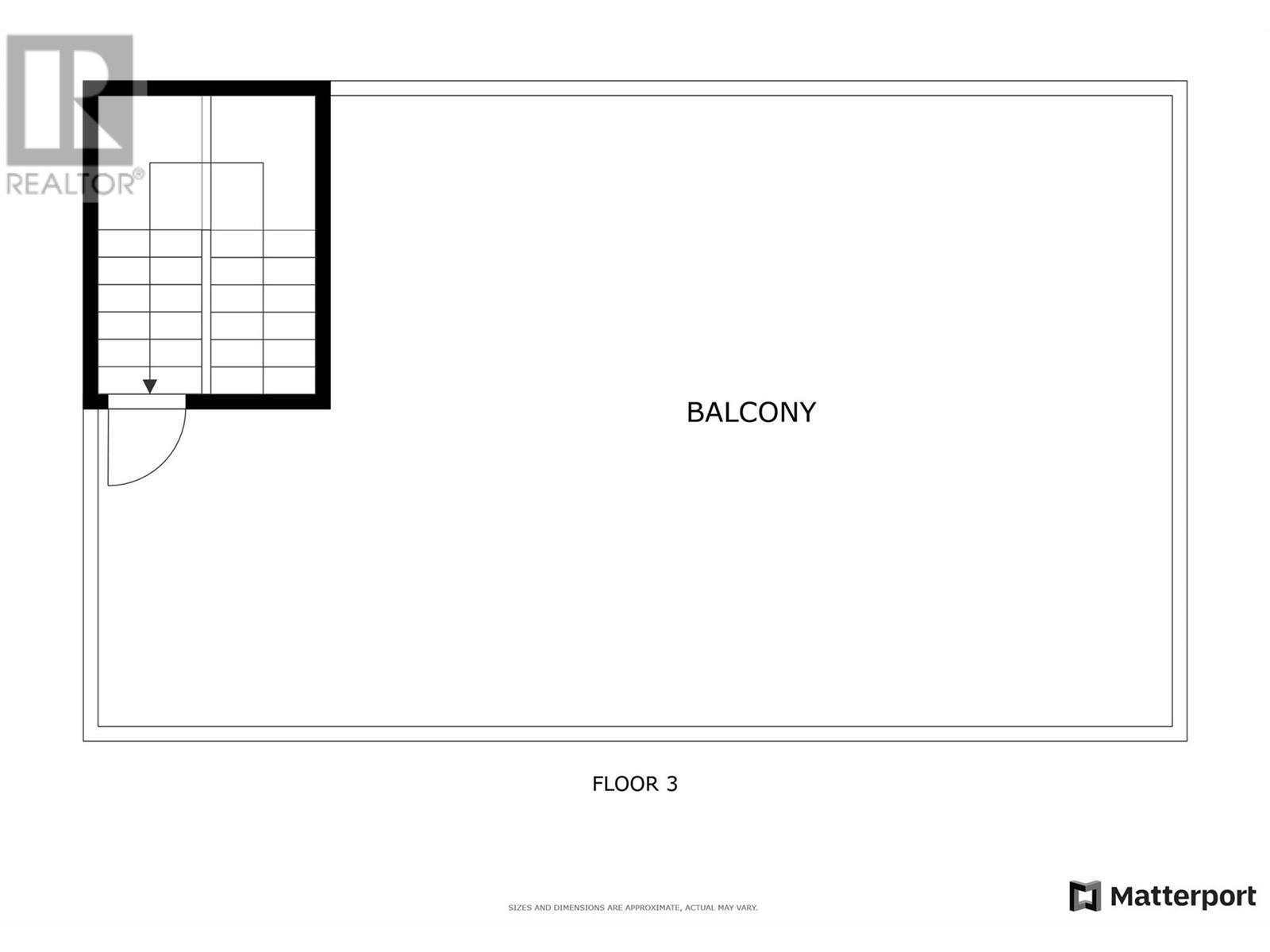Description
Architecturally beautiful townhome in Tallus Ridge is nested in a natural setting between a golf course & park. It offers front-seat views of Shannon Lake Golf Course. Enjoy walking paths, schools, ballparks, soccer fields, a dog park, a convenience store & a pub nearby. As you enter the home entry hall, you will immediately notice the contemporary style & attention to detail w/ upscale finishes & lots of natural light. The main floor, w/ 9-foot ceiling, & wide plank flooring, has an open-plan living area w/ a gas fireplace & custom coffered ceiling. The kitchen has white custom cabinets w/ quartz-countertops & island, as well as high-end SS appliances. Main floor also has a large dbl garage & pantry, powder room & covered patio with BBQ. Built-in vac system for inside & in the garage. Below is the mechanical room & storage. Upstairs is a spacious primary bedroom w/ a luxury ensuite & custom built-in walk-in closet. 2 additional bedrooms, a full bathroom, a bonus room & laundry w/ a full-size washer & dryer. Ceiling fan in all bedrooms. Bonus, over 400 sqft. rooftop deck offers unobstructed stunning views of Shannon Lake Golf Course, lake & mountains. It is fully equipped w/ a gas fireplace, a gazebo w/ a retractable top & curtains, TV, BBQ & fridge, for your entertainment needs. This smart home also has hard-wired security cameras w/ monitor, a Ring brand doorbell, Wi-Fi fridge, thermostat & garage door. It has been designed & built w/ utmost attention to detail & quality!
General Info
| MLS Listing ID: 10320808 | Bedrooms: 3 | Bathrooms: 3 | Year Built: 2017 |
| Parking: Attached Garage | Heating: Forced air, See remarks | Lotsize: N/A | Air Conditioning : Central air conditioning |
| Home Style: N/A | Finished Floor Area: Laminate | Fireplaces: N/A | Basement: N/A |
Amenities/Features
- Central island
- Two Balconies
