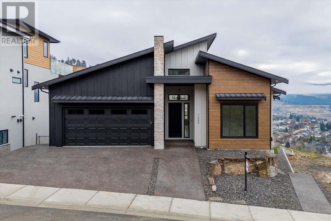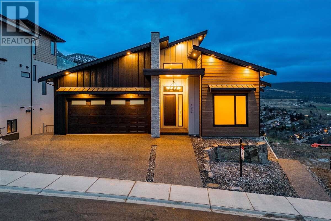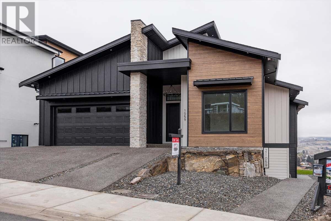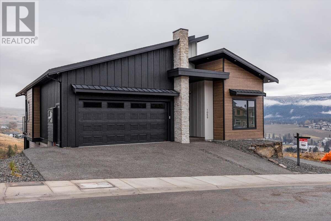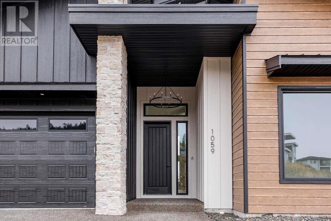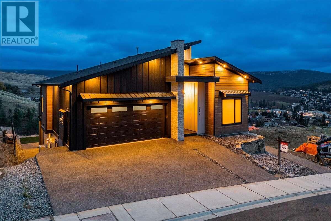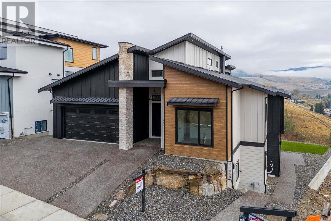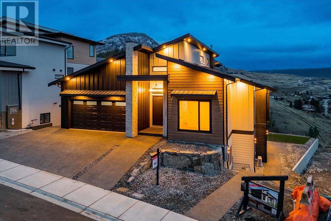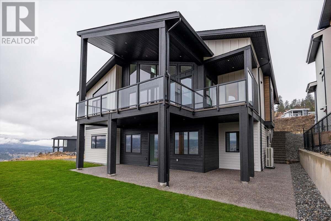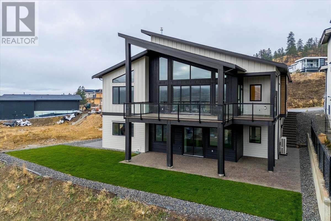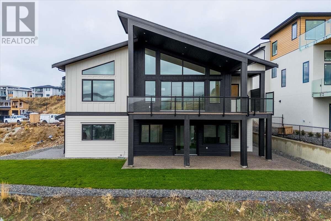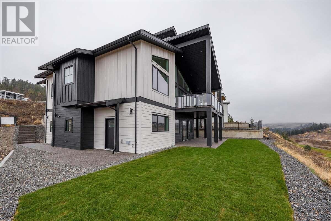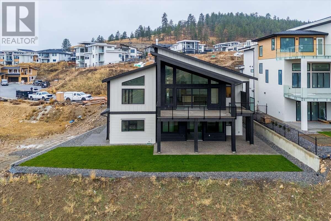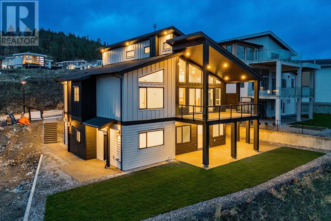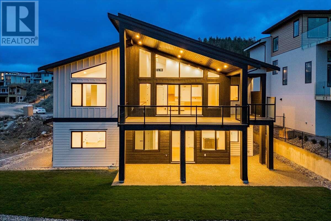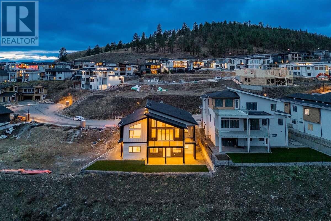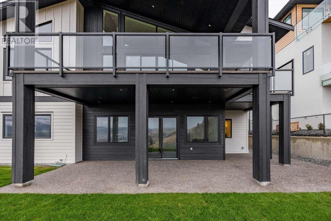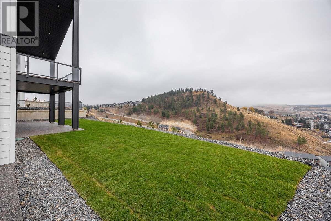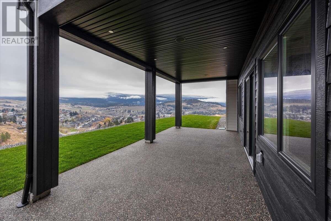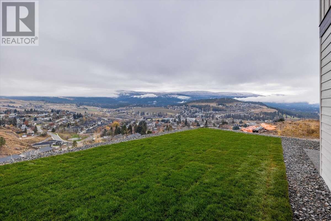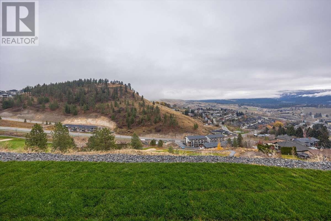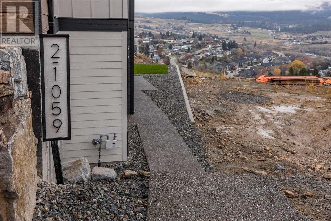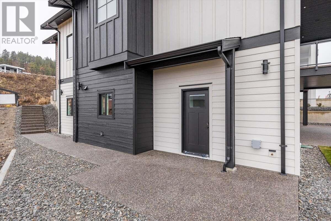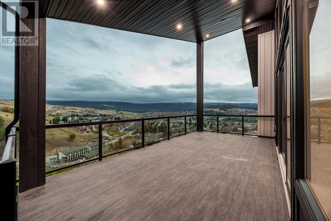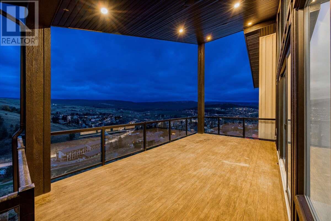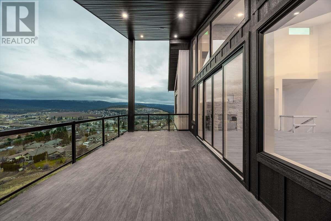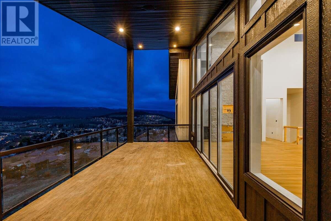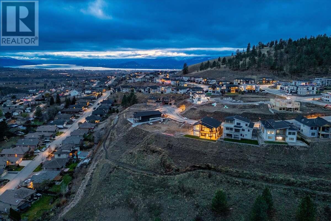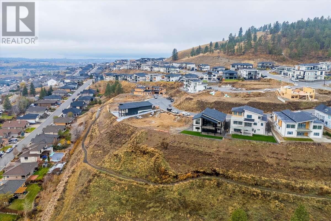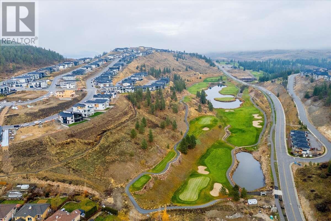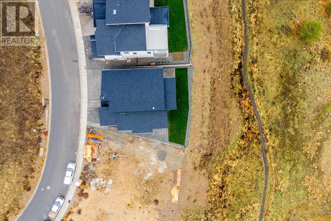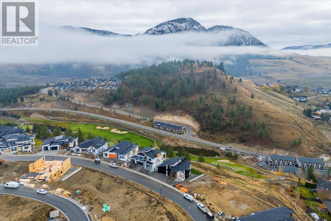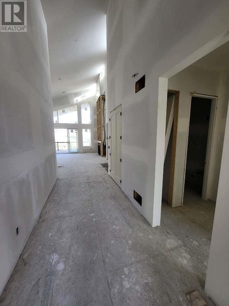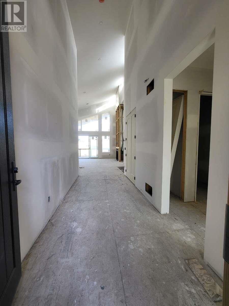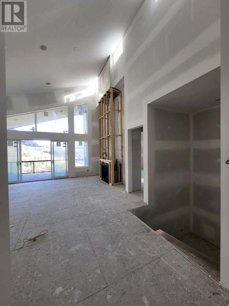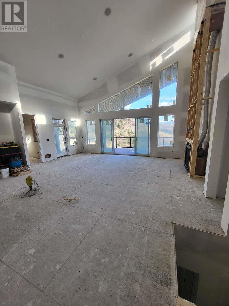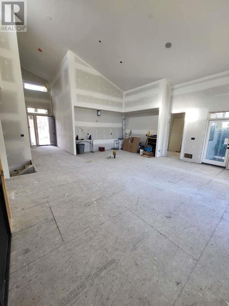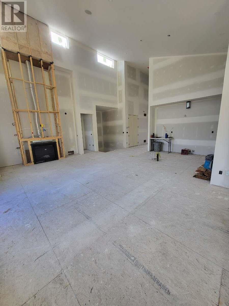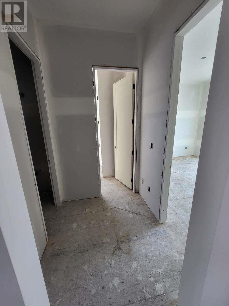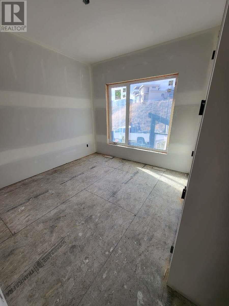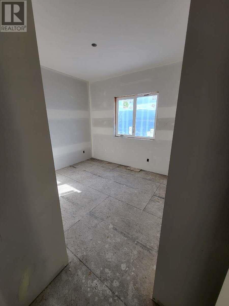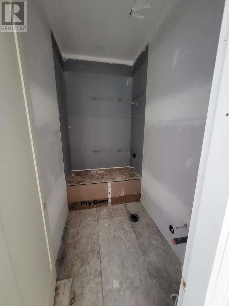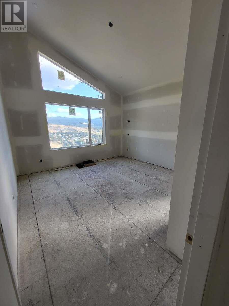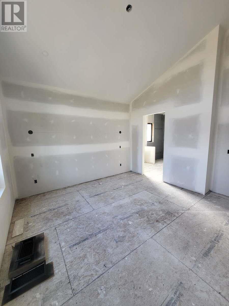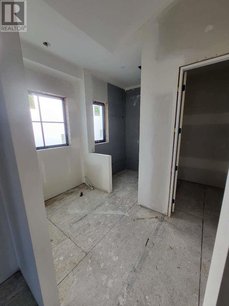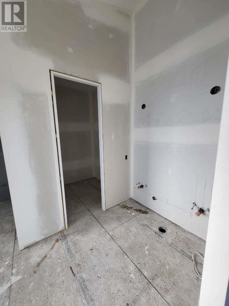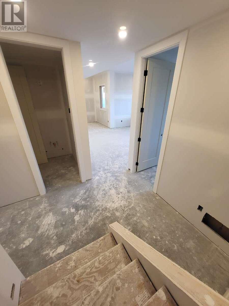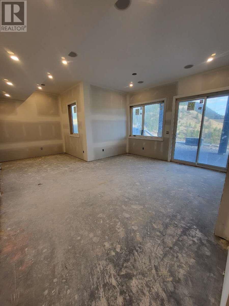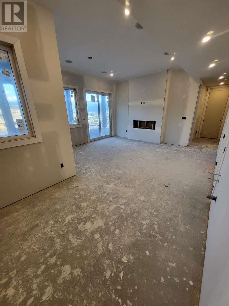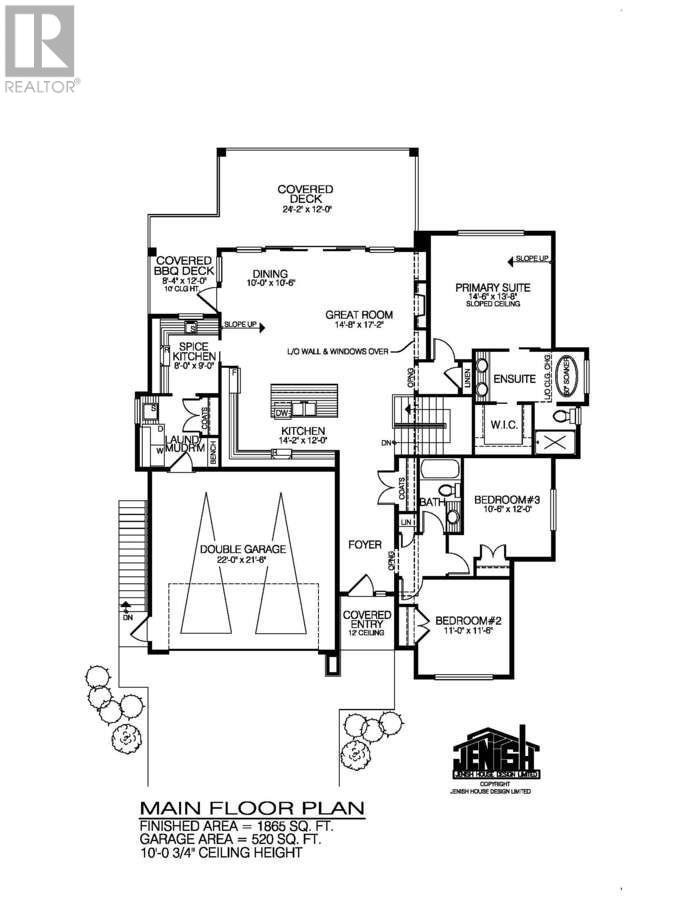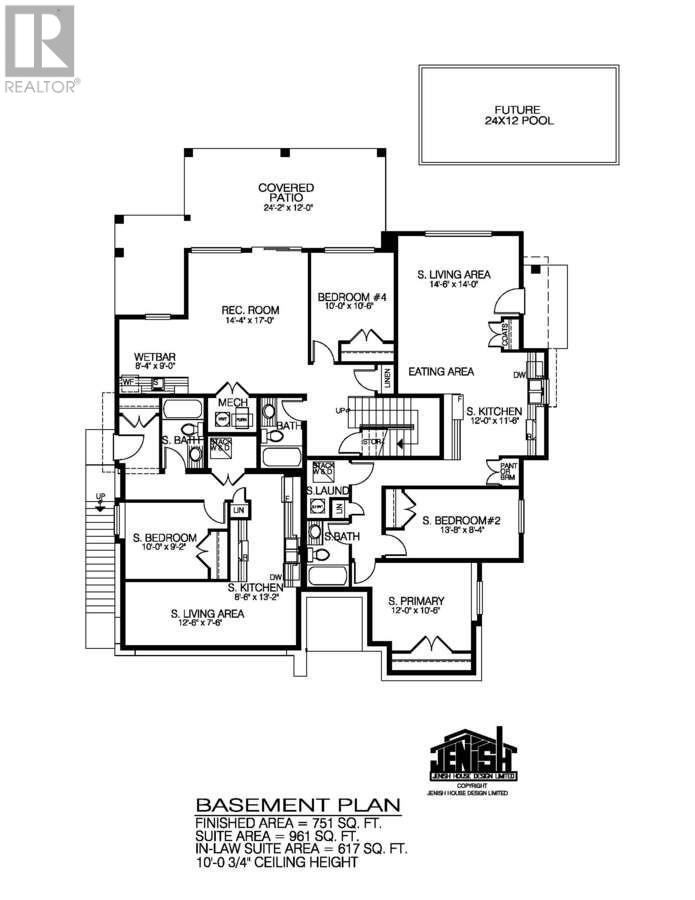Description
For more information, please click on Brochure button below. Welcome to this stunning multi-generational 7-bedroom, 5-bath single-family home. Constructed with exceptional quality by Maloff Contracting, this home is designed for luxury living while offering excellent income potential. Situated on a 0.25-acre lot, this 4,195 sqft residence features impressive 20-ft ceilings and large windows throughout the foyer and great room, flooding the space with natural light and providing one of the best-unobstructed views of the valley and golf course. The property includes a 960 sqft 2-bedroom registered suite and a 617 sqft 1-bedroom unregistered suite, perfect for extra rental income or accommodating guests. The main floor includes the primary and two spacious bedrooms, with a rec room, full bath, and an additional bedroom on the lower level. Enjoy outdoor dining on the spacious deck, with a pool-sized lot that has rough-ins for a hot tub and pool, allowing for future customization. The oversized garage is equipped with car chargers and central vacuum. Inside, a natural gas stone fireplace adds charm and warmth. The home also features in-ceiling speakers, a spice kitchen, a BBQ deck, a recreation room, and a wet bar perfect for entertaining. Nestled in a peaceful cul-de-sac, this home is surrounded by walking trails and playgrounds, making it an ideal spot for families. Conveniently located near Black Mountain Elementary, it's just a 35-minute drive to Big White.
General Info
| MLS Listing ID: 10320769 | Bedrooms: 7 | Bathrooms: 5 | Year Built: 2024 |
| Parking: N/A | Heating: Forced air, Heat Pump, See remarks | Lotsize: 0.25 ac|under 1 acre | Air Conditioning : Central air conditioning, Heat Pump |
Amenities/Features
- Central island
