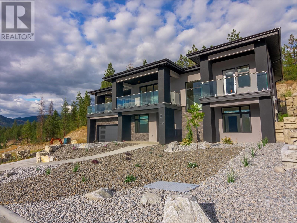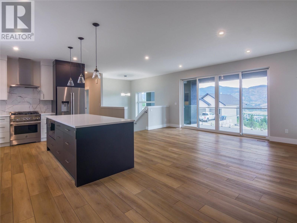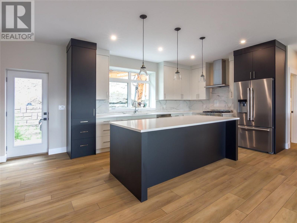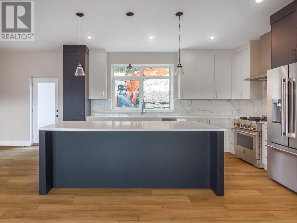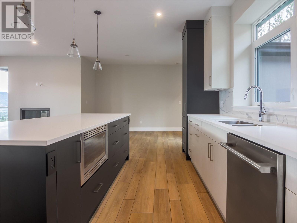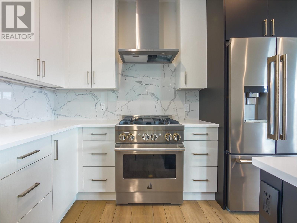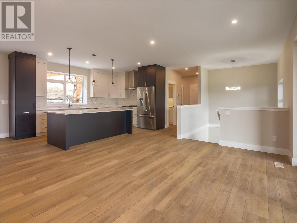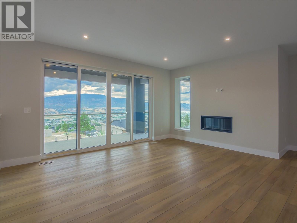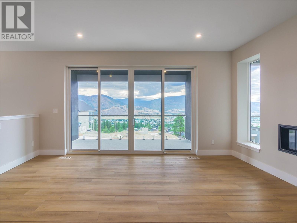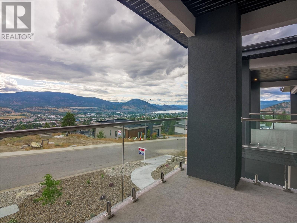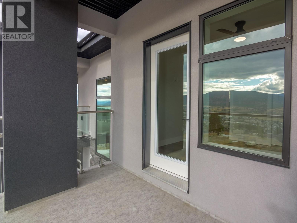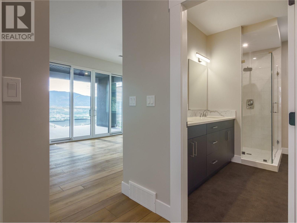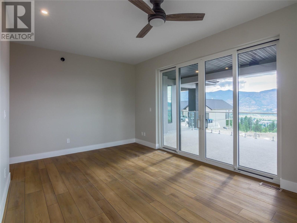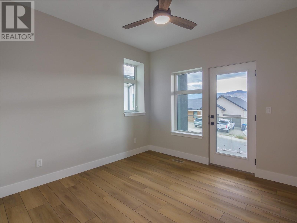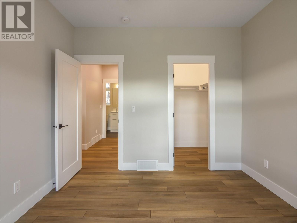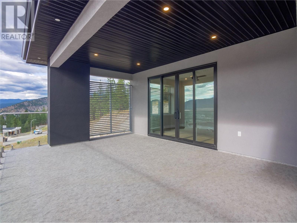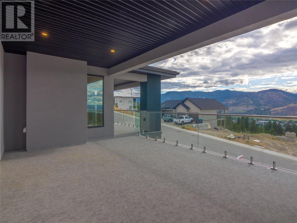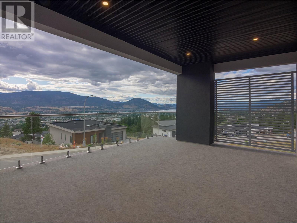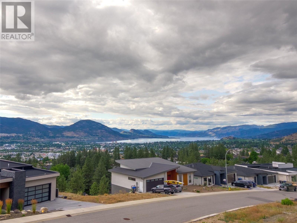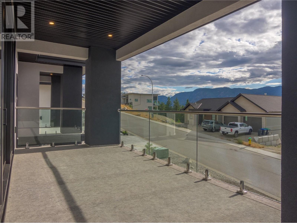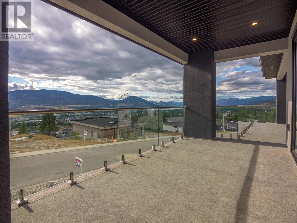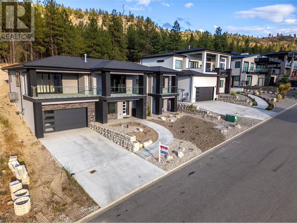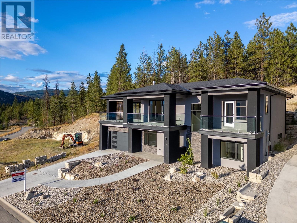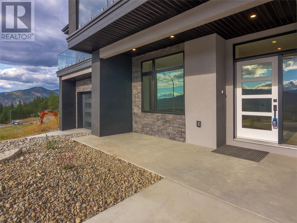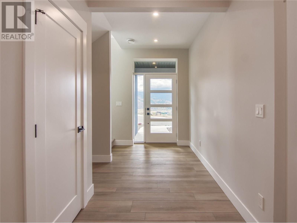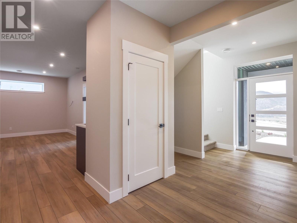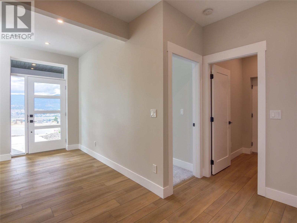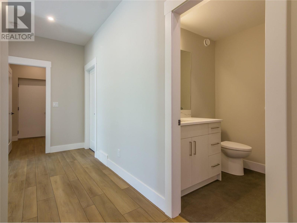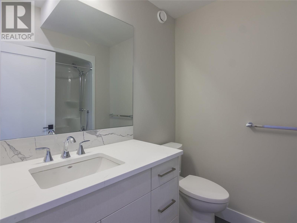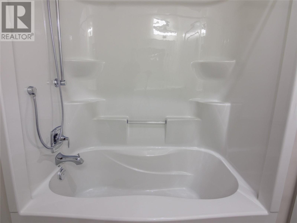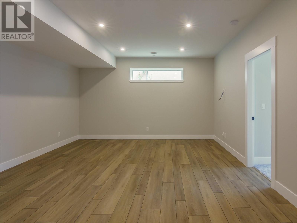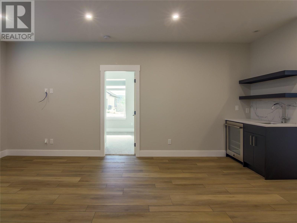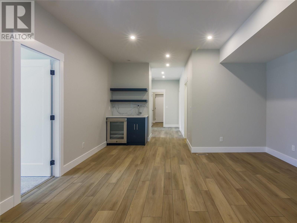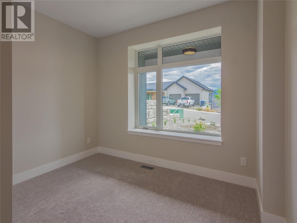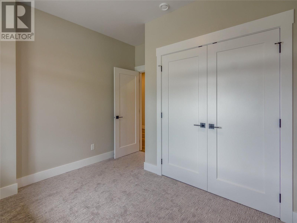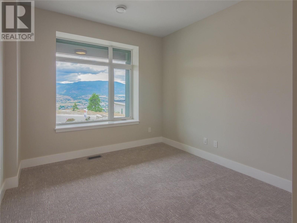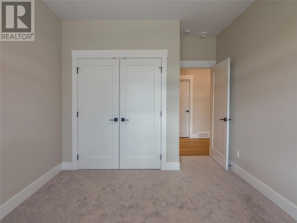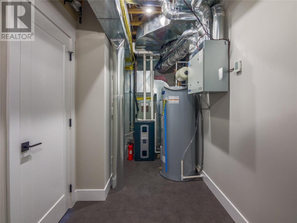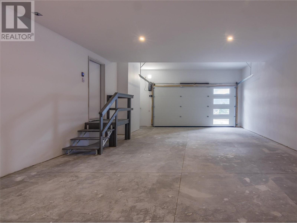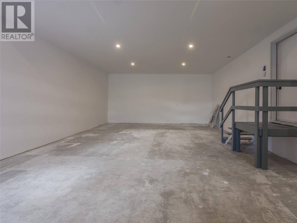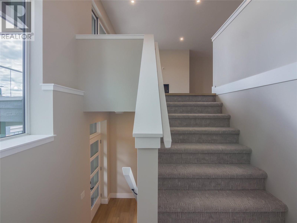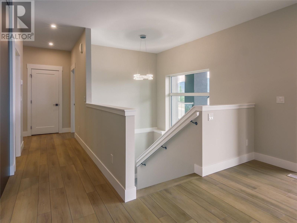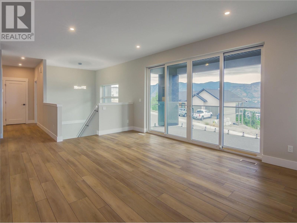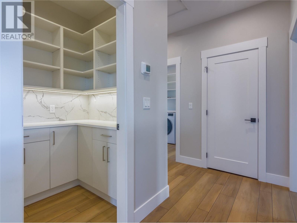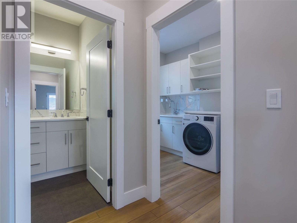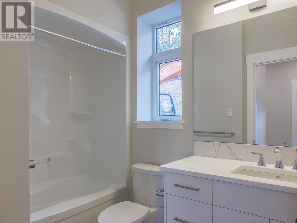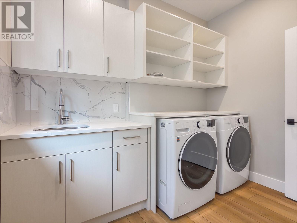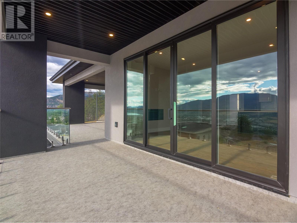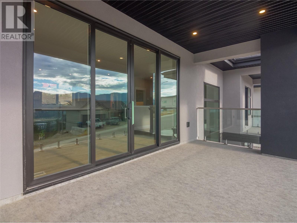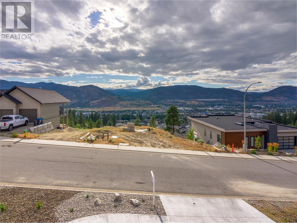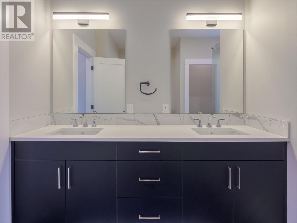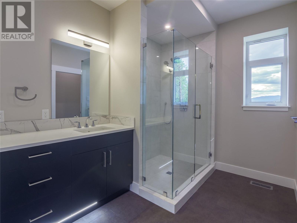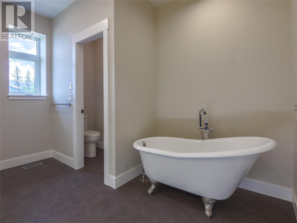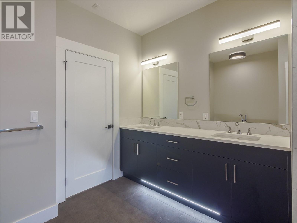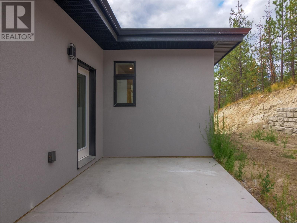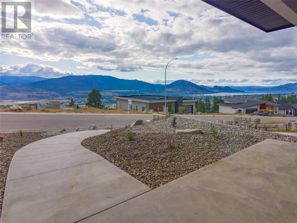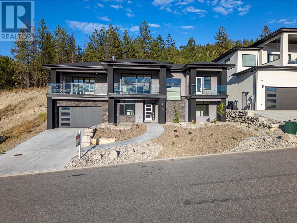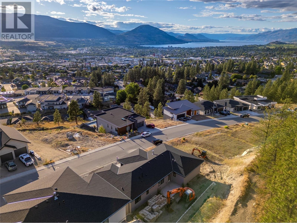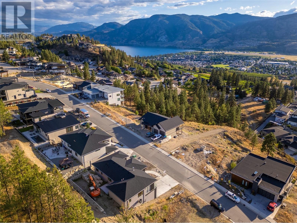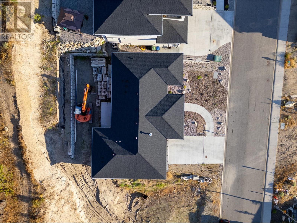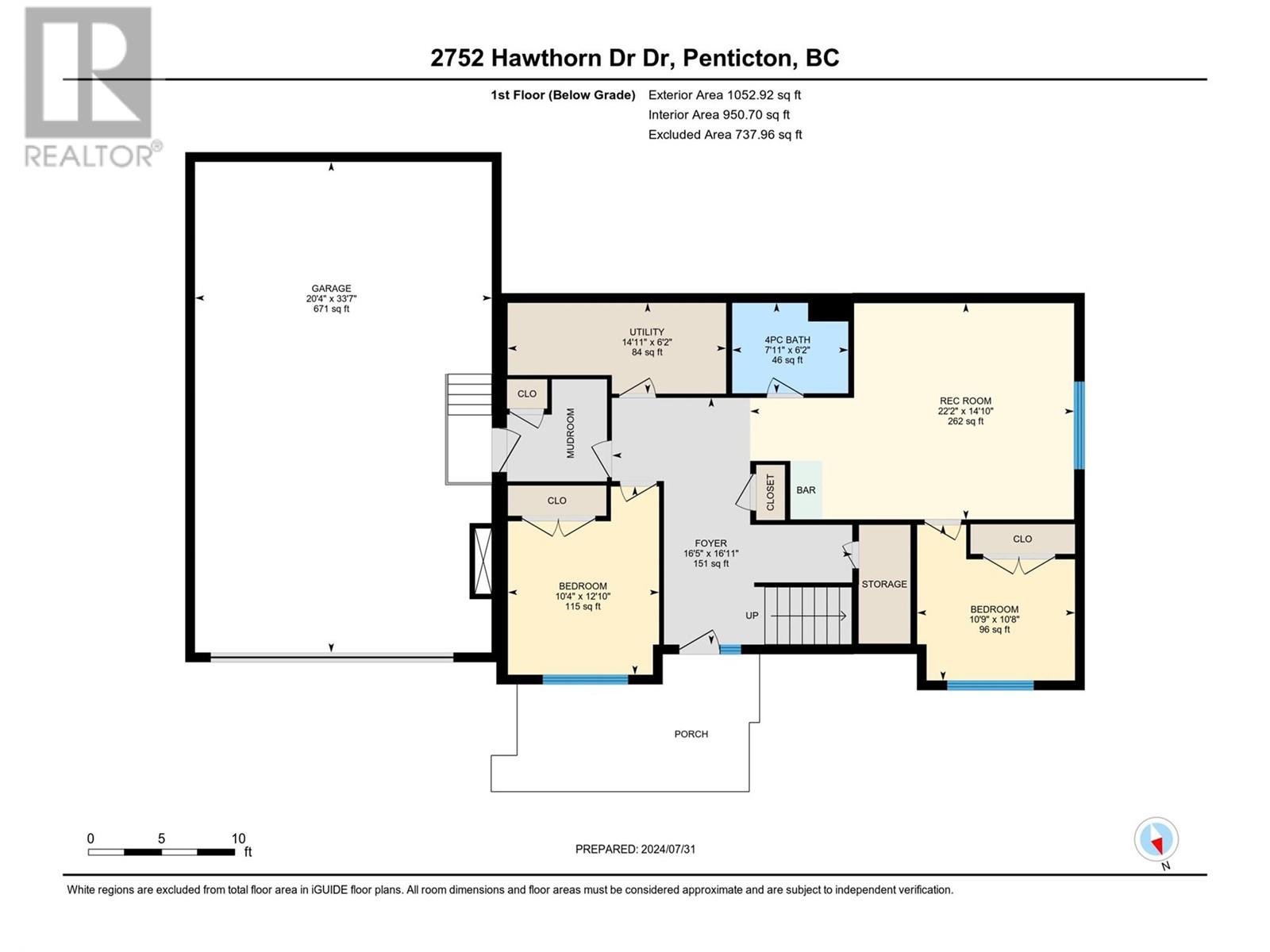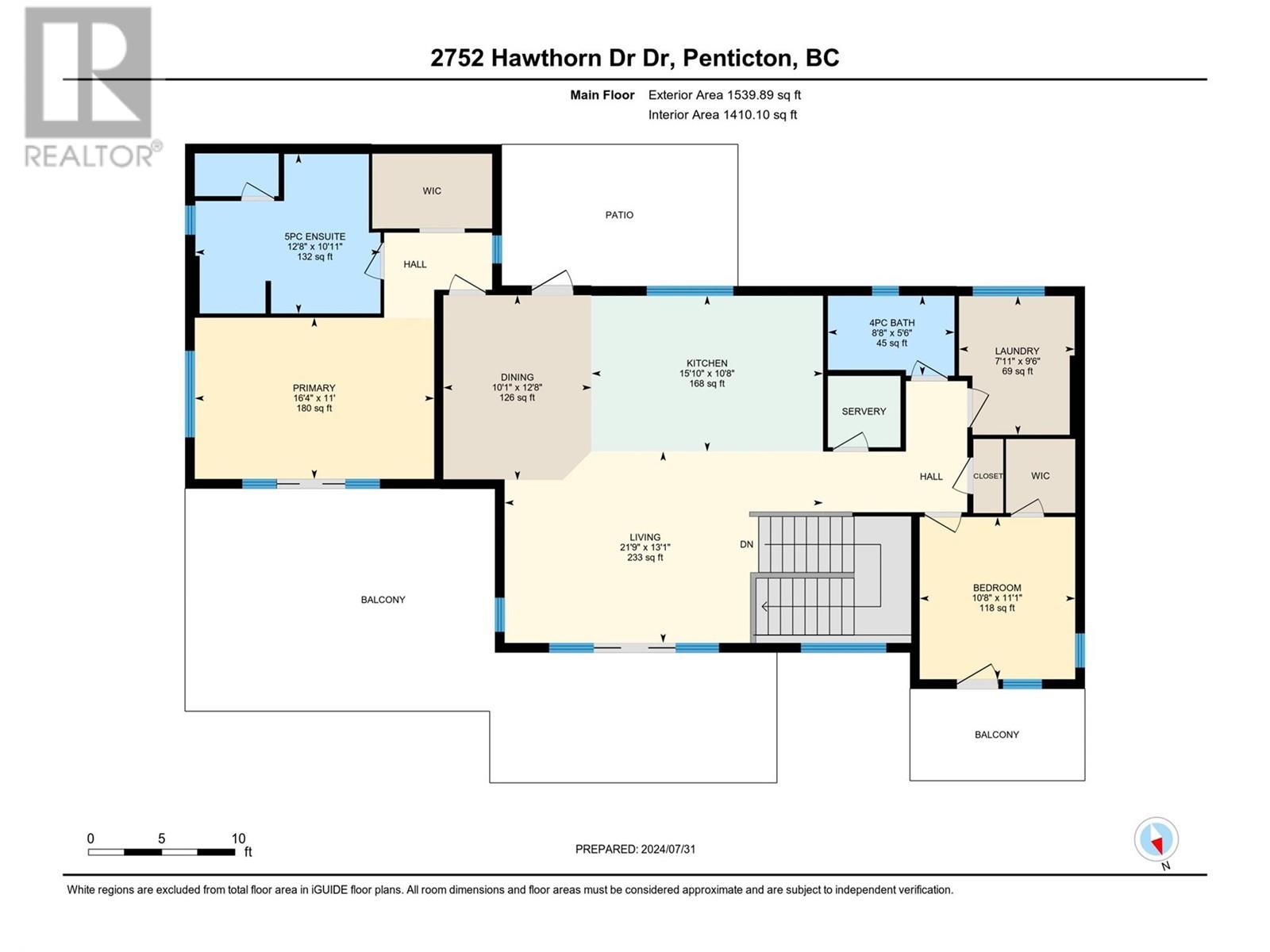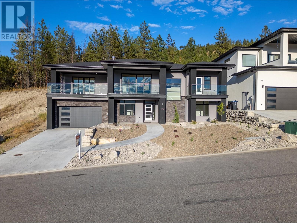Description
Welcome to your beautiful brand new home in Panorama View estates! This gorgeous new build takes in stunning views facing West across the valley of the mountains, city & lakes. The upper main floor is designed to entertain & take in the views with the open concept great room design featuring a stunning 2 tone kitchen with striking cabinet colors, gas stove, huge island, a butlers pantry & quartz counters, a chefs dream! The main floor has walk out access to the back yard & out front has a very generous sized covered deck to enjoy sunsets. The primary suite has deck access, a large walk in closet & gorgeous ensuite bathroom with double sinks, soaker tub & separate shower. The main floor is finished off with a large laundry room, & a 2nd bedroom and guest bathroom. The level entry lower level of the home has a spacious foyer, and a large rec room with a stylish mini wet bar. There are two more bedrooms and another bathroom down here making it the perfect layout for teenagers to hang out or guests to stay. The attached garage is super sized and extra long, plus there???s nice flat driveway parking too. Everything is done inside and out front for you ready to move in and put your finishing touches on the backyard. This new development is in the desirable Wiltse area, with walking trails and outdoor adventure at your doorstep and close to an excellent elementary school all while being just a short drive down the hill into town and to shops. Come and see for yourself! Plus GST.
General Info
| MLS Listing ID: 10320700 | Bedrooms: 4 | Bathrooms: 3 | Year Built: 2021 |
| Parking: Attached Garage | Heating: Forced air, See remarks | Lotsize: 0.14 ac|under 1 acre | Air Conditioning : Central air conditioning |
| Home Style: N/A | Finished Floor Area: N/A | Fireplaces: N/A | Basement: Crawl space |
Amenities/Features
- Private setting
