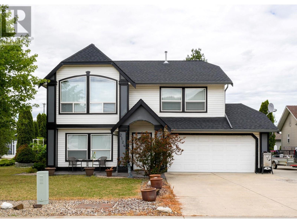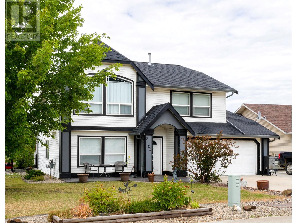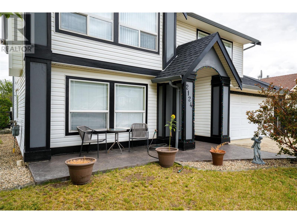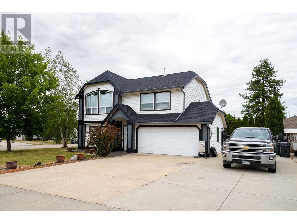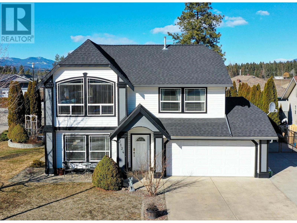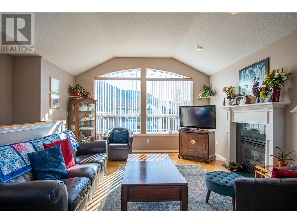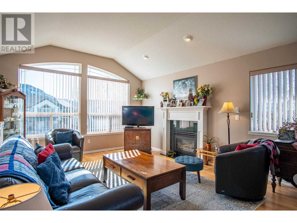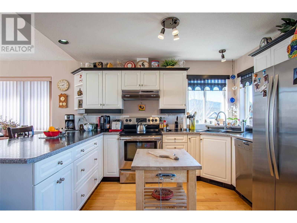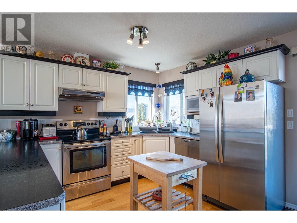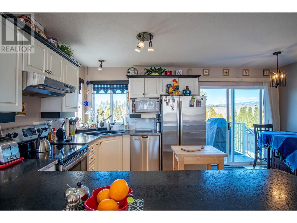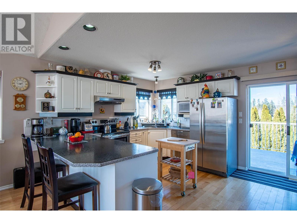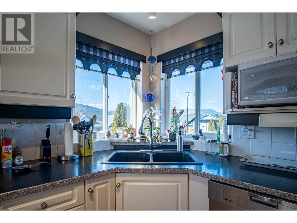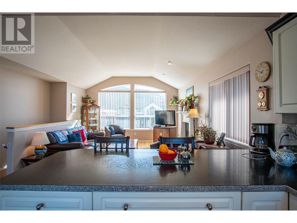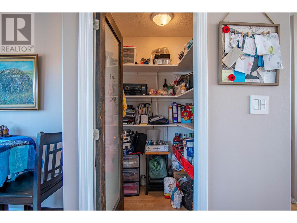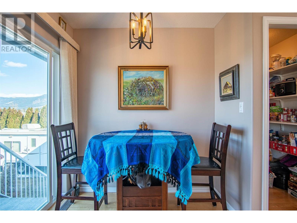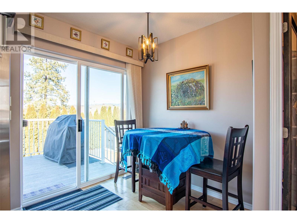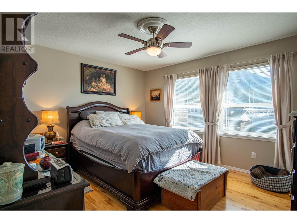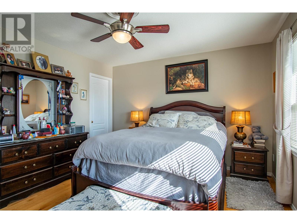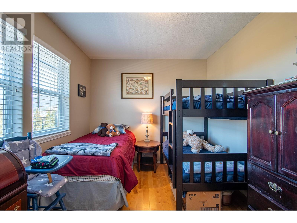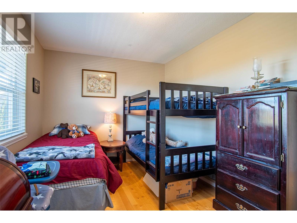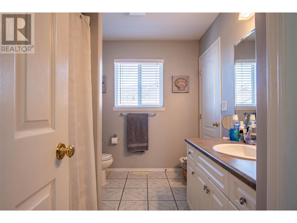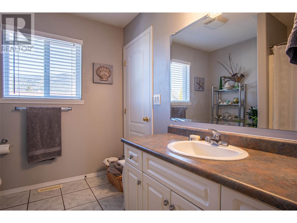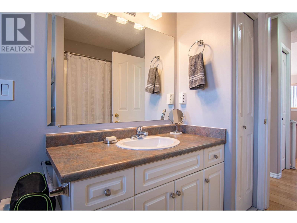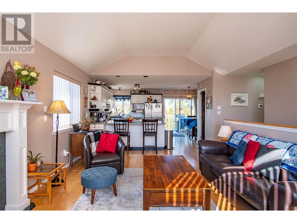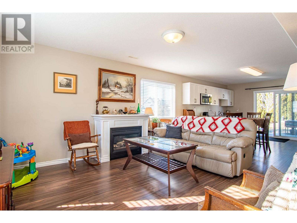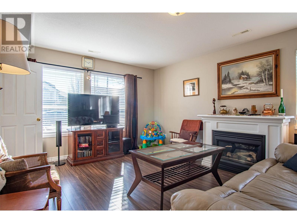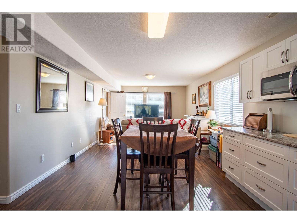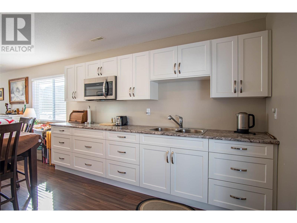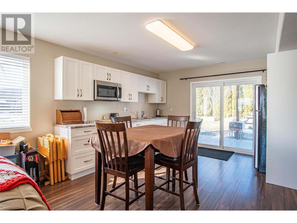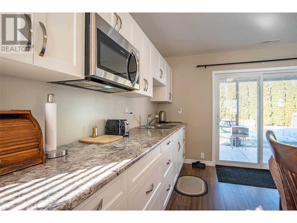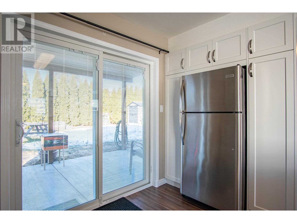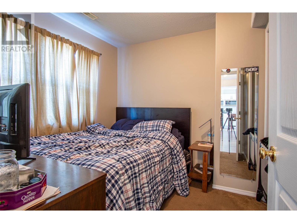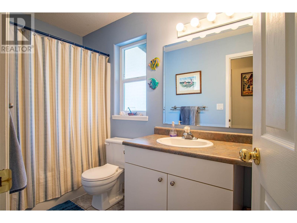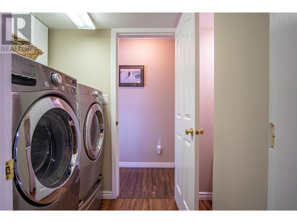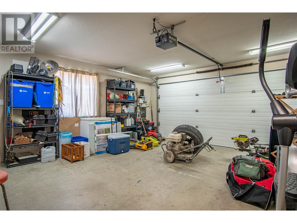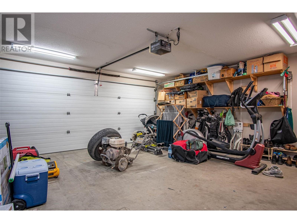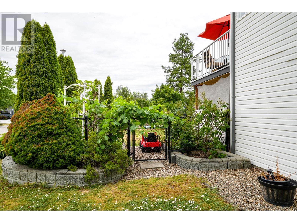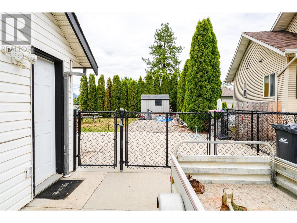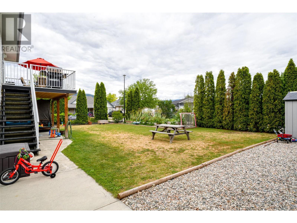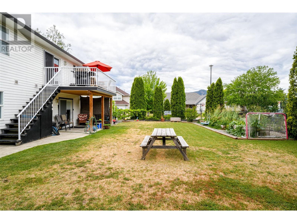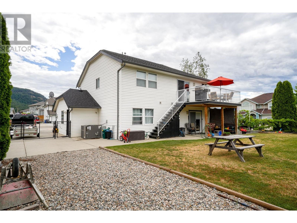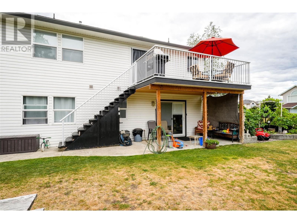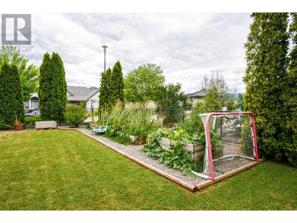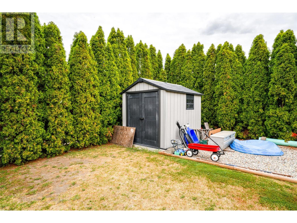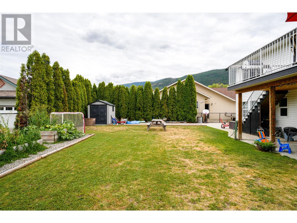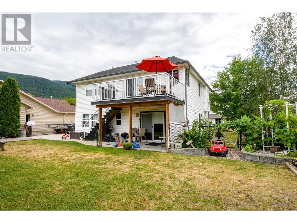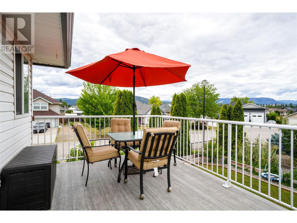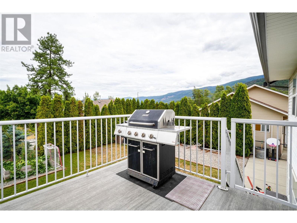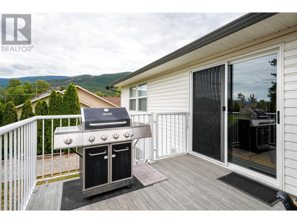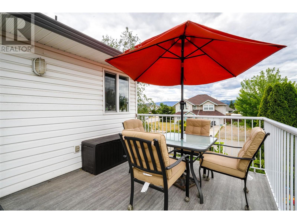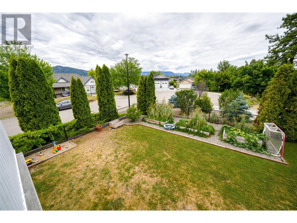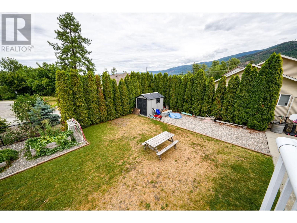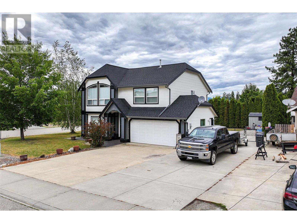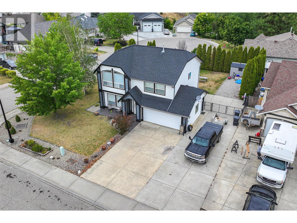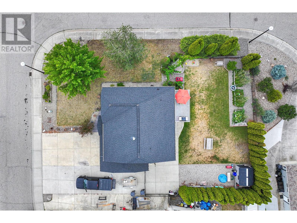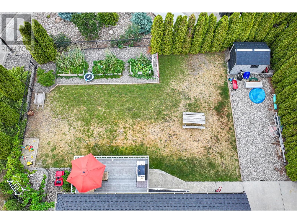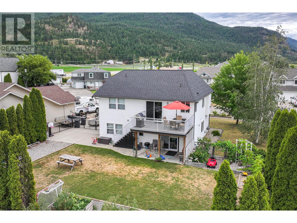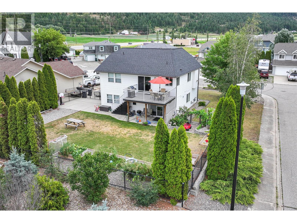Description
Bright and open this basement entry has lots to offer several family types and features a great location in a quiet cul-de-sac. The main floor upstairs boasts beautiful real hardwood floors & vaulted ceilings in the living room for loads of sunshine which can be enjoyed thru-out the main living area. The u-shaped eat-in kitchen offers a breakfast bar, stainless appliances & a good sized pantry cupboard. There's also sliding doors to a back deck for easy barbecuing. The open floor plan means you can enjoy the cozy gas f/p on those cold winter days. The primary bedroom is bright & spacious with a cheater ensuite & a second bedroom complete the main floor. Downstairs is a large family room with a 2nd gas f/p and a second kitchen area set up for an in-law or an adult child living at home. A bedroom, full bath and laundry round out this floor. Need parking? This home has it in spades! RV parking & more along the side and then 4 parking spots out front never mind the double car garage. The backyard is fully fenced and with the home being on a corner lot you have access to the back from two sides if need be. This home is in a great neighbourhood with easy access to the highway for a 12 min drive to Vernon and 45 min to Kelowna airport and UBCO. Come and check it out!
General Info
| MLS Listing ID: 10320673 | Bedrooms: 3 | Bathrooms: 2 | Year Built: 1996 |
| Parking: N/A | Heating: Forced air, See remarks | Lotsize: 0.18 ac|under 1 acre | Air Conditioning : Central air conditioning |
| Home Style: N/A | Finished Floor Area: Carpeted, Hardwood, Laminate, Tile | Fireplaces: N/A | Basement: N/A |
Amenities/Features
- Cul-de-sac
- Level lot
- Corner Site
