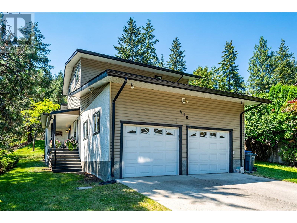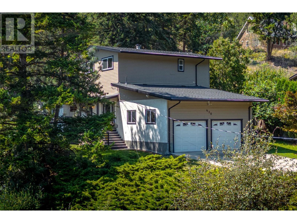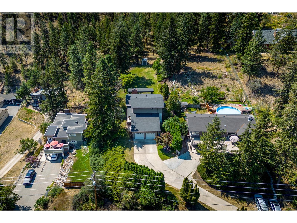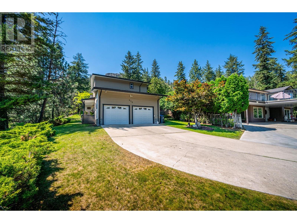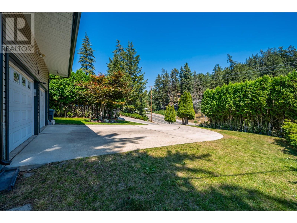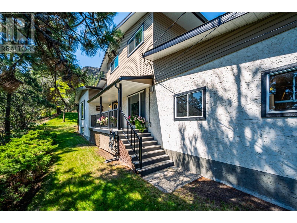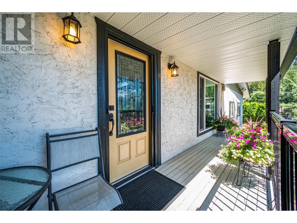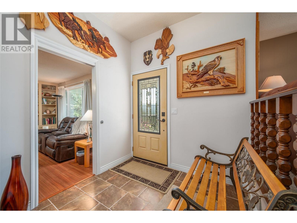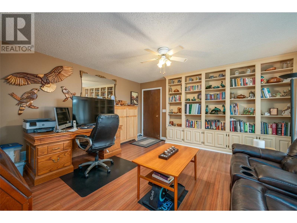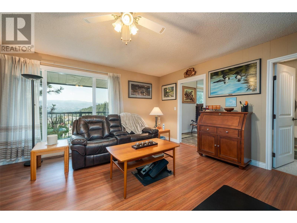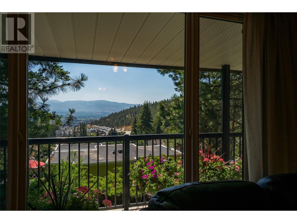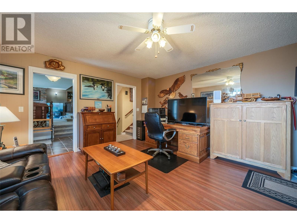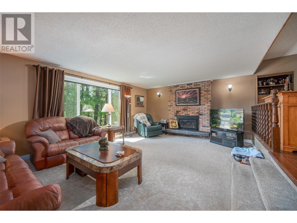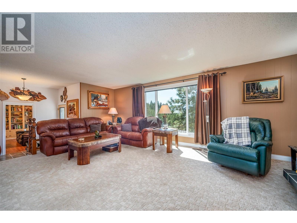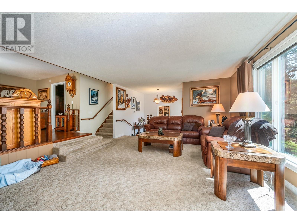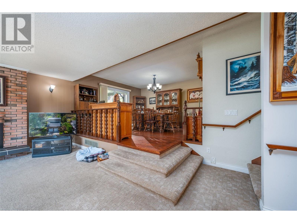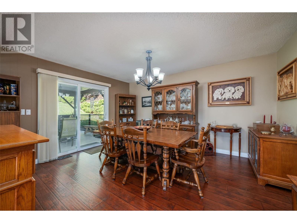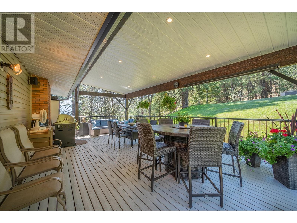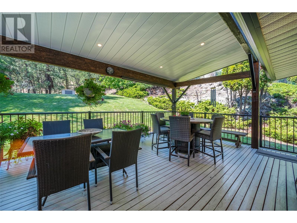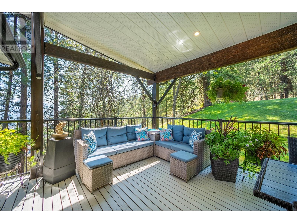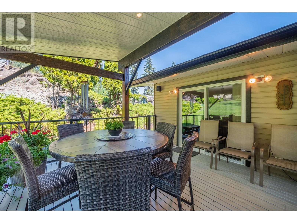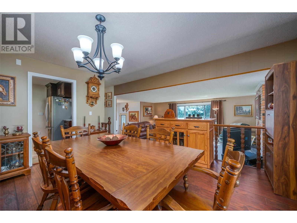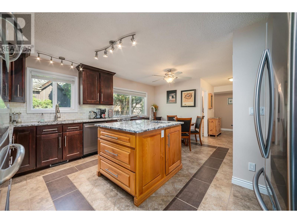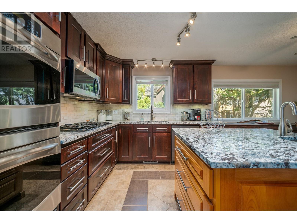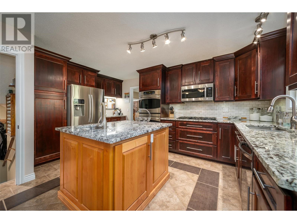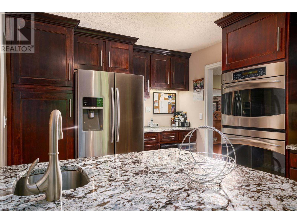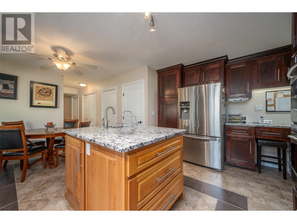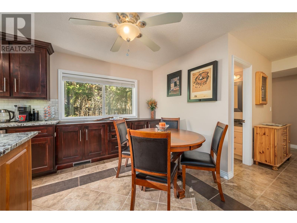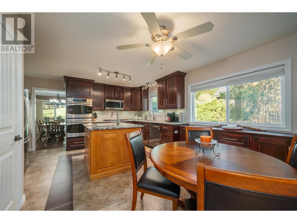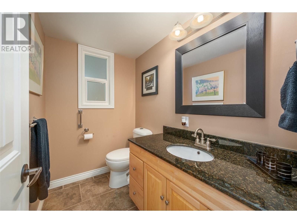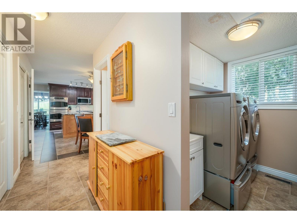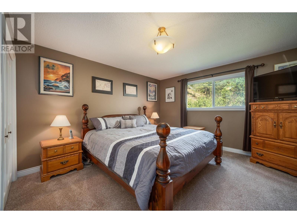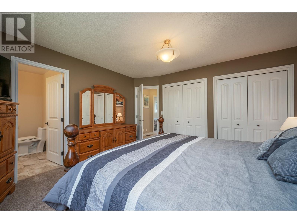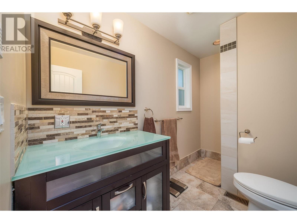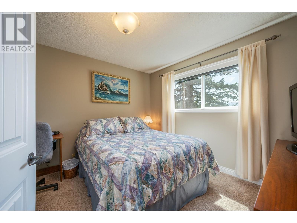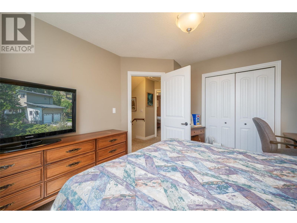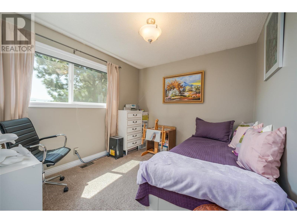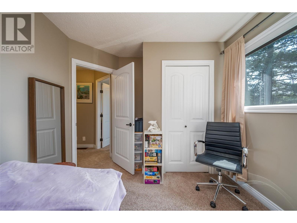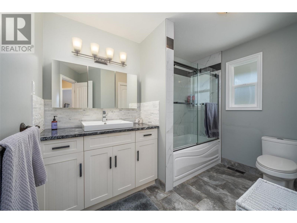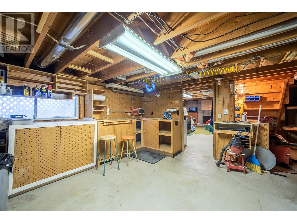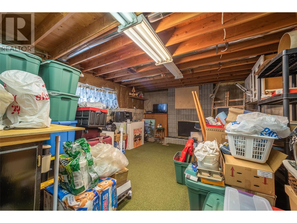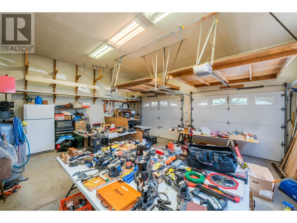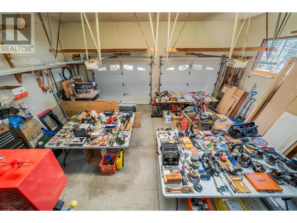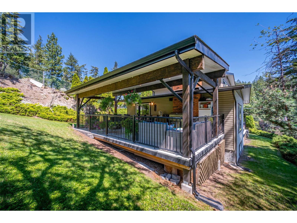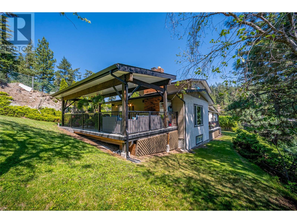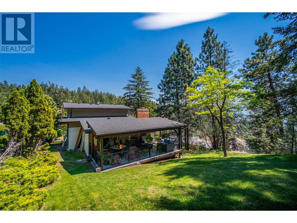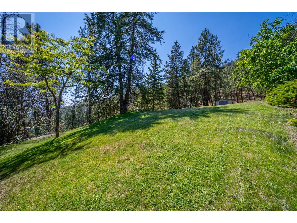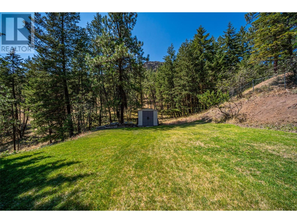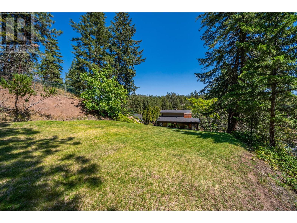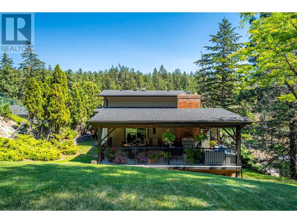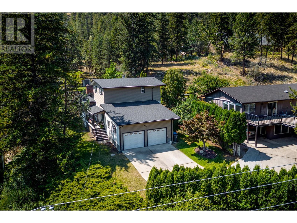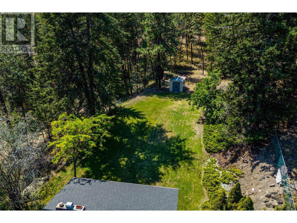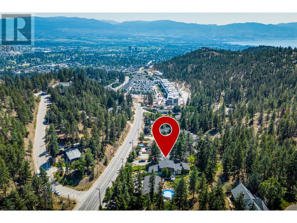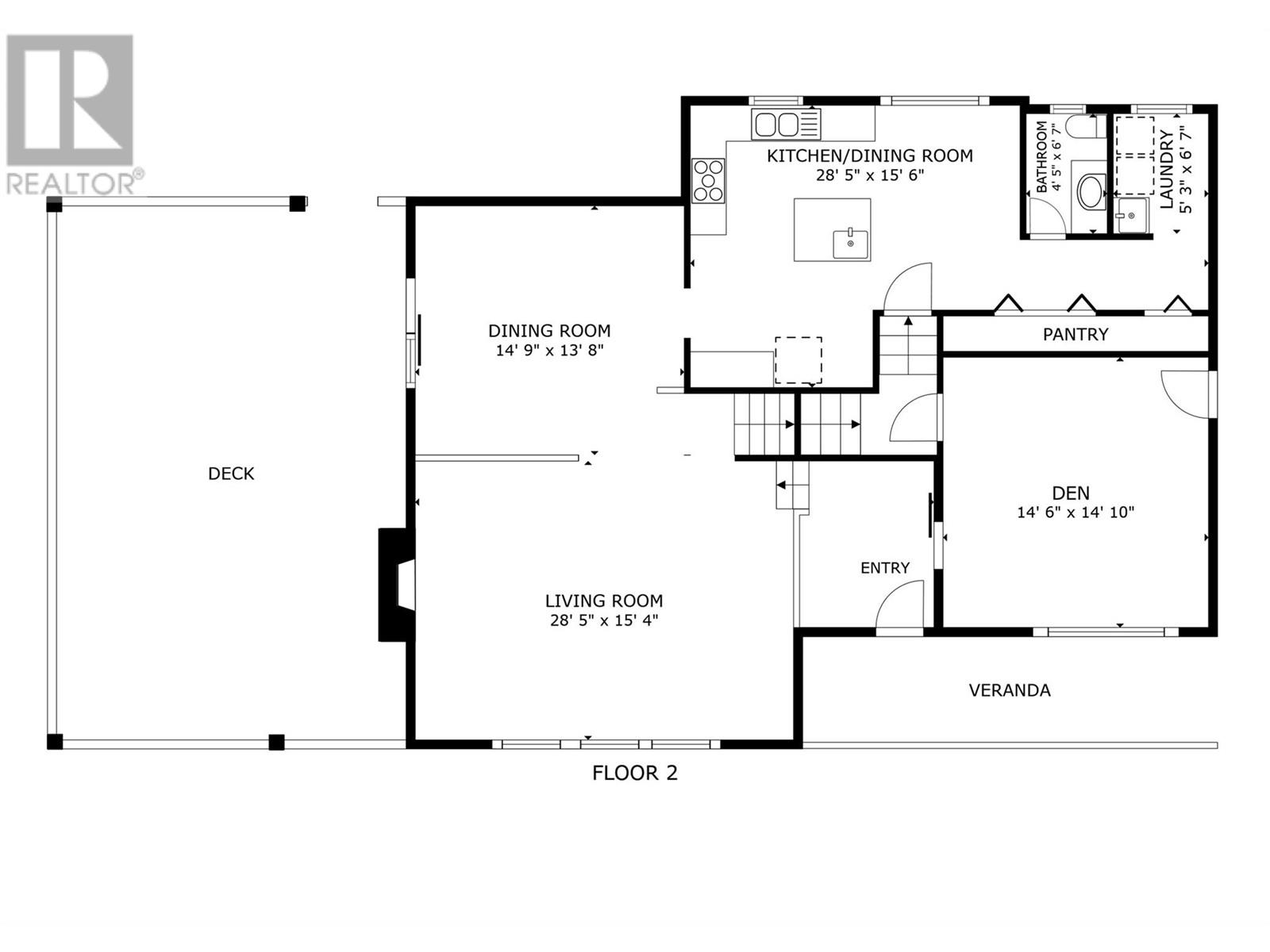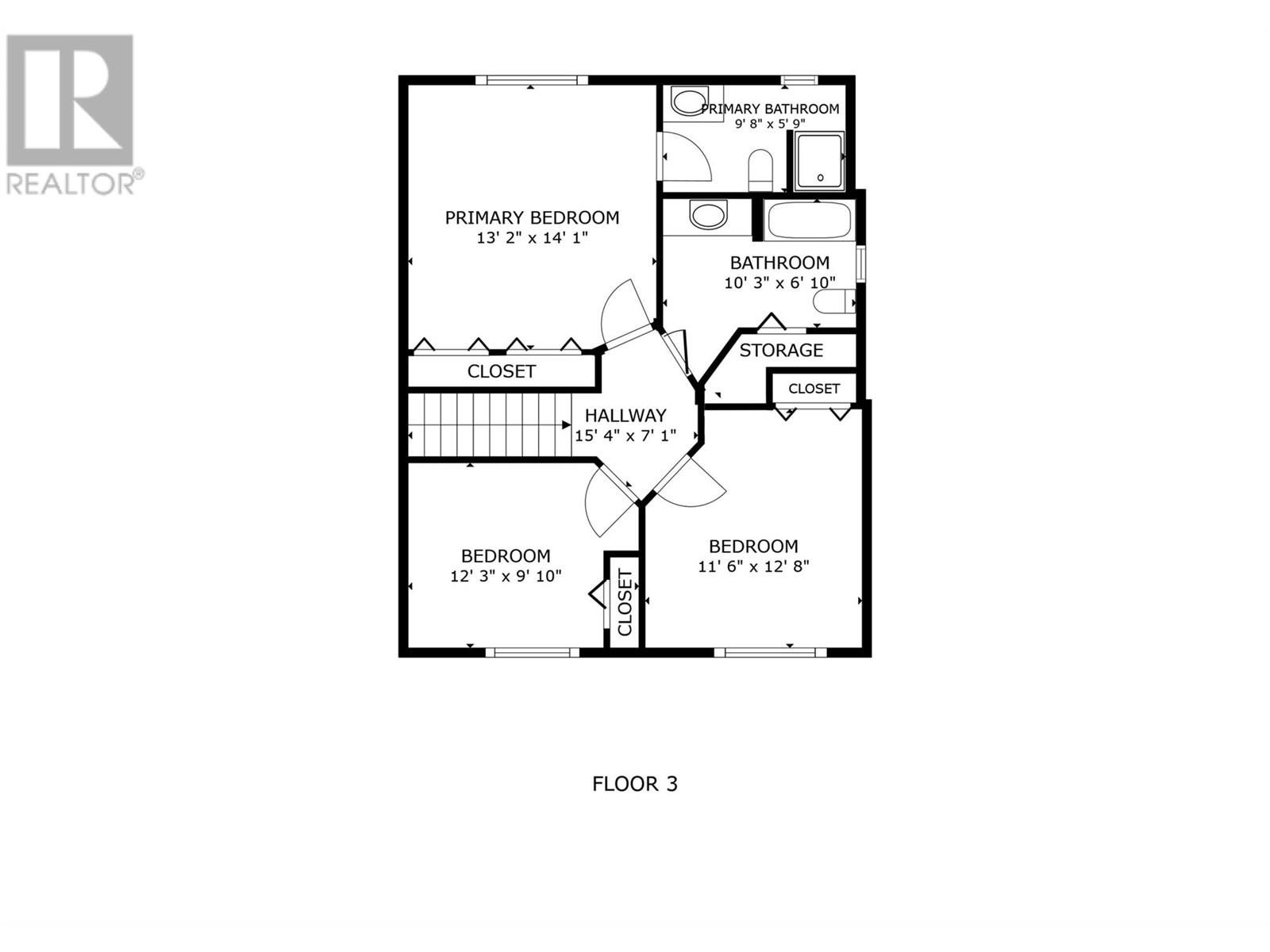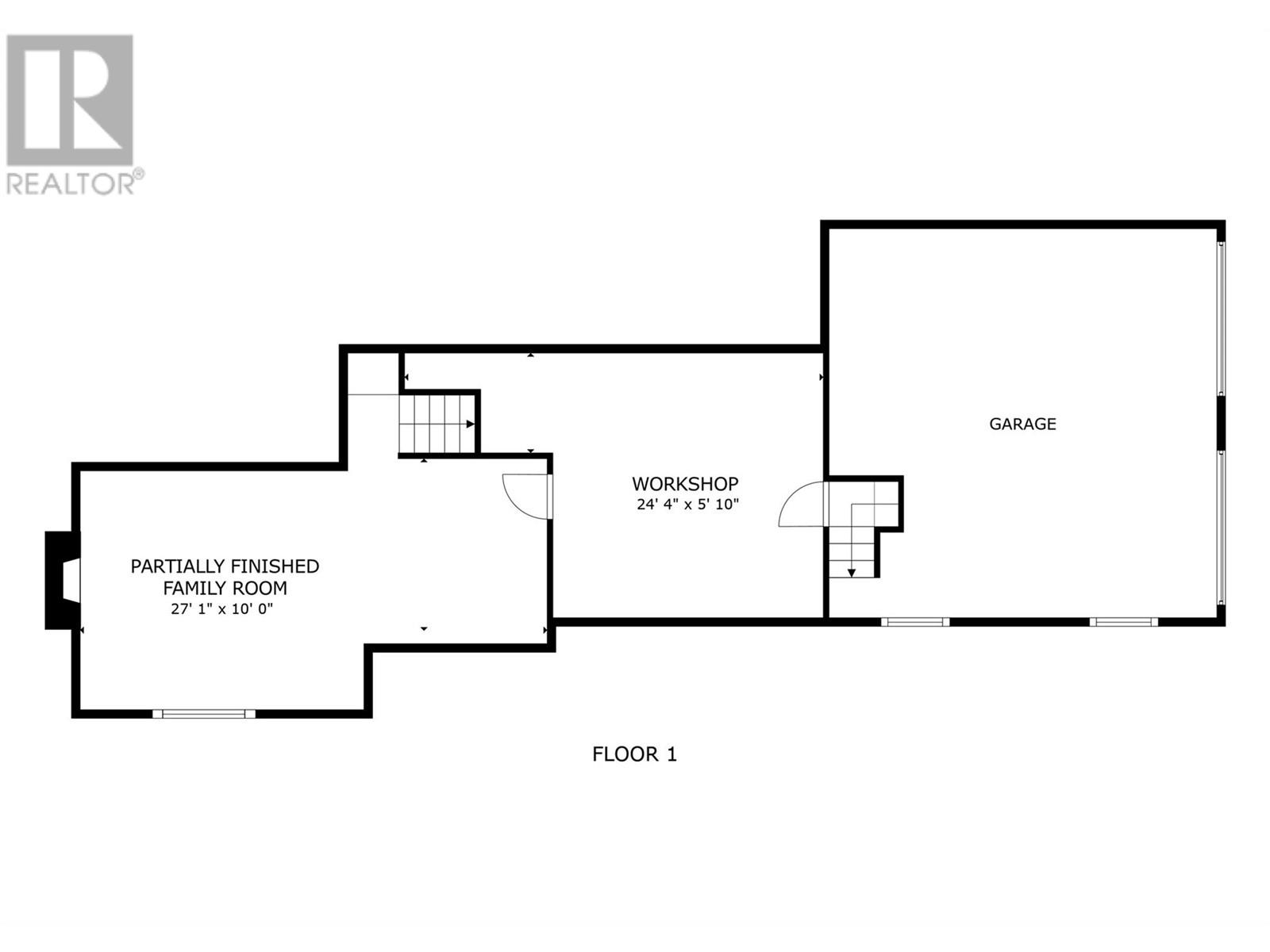Description
CUSTOM BUILT 3 BDRM/3 BATH + DEN FAMILY HOME IN GLENMORE! This BEAUTIFUL & WELL MAINTAINED home proudly sits upon .52/ACRES BACKING ONTO PARKLAND! The main floor features a spacious foyer leading to a LARGE DEN/FAMILY ROOM w/direct access to the OVERSIZED DOUBLE GARAGE w/approx. 14 FT ceilings. The foyer also leads to the generously sized living room w/gas fireplace & large window to take in the lovely views! The sizeable dining room w/sliding door provides access to the NEWER EXPANSIVE 28FT X 16FT COVERED DECK! VERY PRIVATE & perfectly situated for quiet evenings or entertaining! The updated kitchen is complimented by an ABUNDANCE OF CABINETRY, newer s/s appliances w/double oven, granite countertops, island w/second sink & breakfast nook. Laundry & powder room are on the main floor too! Upstairs hosts the spacious primary bdrm w/double closets & updated 3 piece ensuite. The second & third bdrms have views & are located next to the fully renovated 4 piece bathroom. Downstairs is partially finished & includes a family room (could be 4th bdrm) PLUS workshop that also leads right to the fantastic garage w/oil pit! Outside delivers serenity w/lots of green space for kids & pets! Additional features in this quality built home incl: 5 yr old roof, all new windows (except basement/garage), newer flooring, u/g irrigation, added insulation, pex/copper plumbing, newer vinyl exterior & much more! Located near transit, schools & downtown Kelowna!
General Info
| MLS Listing ID: 10320633 | Bedrooms: 3 | Bathrooms: 3 | Year Built: 1971 |
| Parking: N/A | Heating: Forced air | Lotsize: 0.52 ac|under 1 acre | Air Conditioning : Central air conditioning |
| Home Style: N/A | Finished Floor Area: Carpeted, Laminate, Tile | Fireplaces: N/A | Basement: N/A |
Amenities/Features
- Central island
