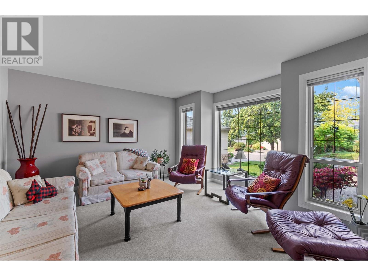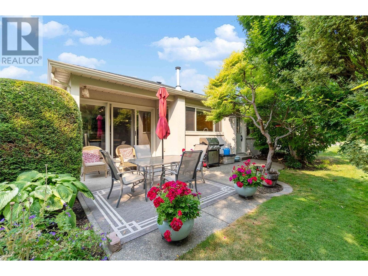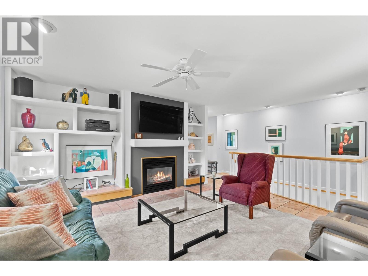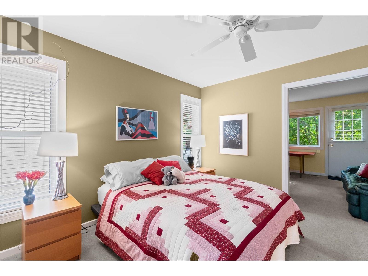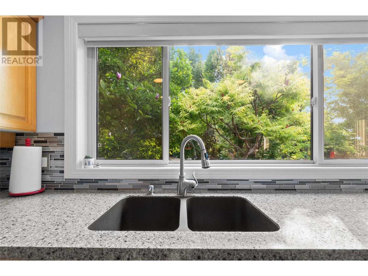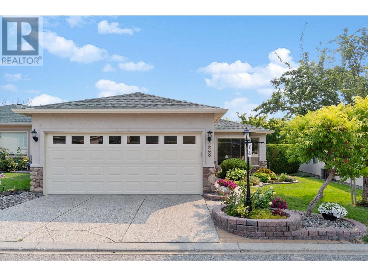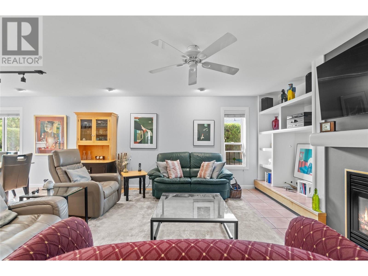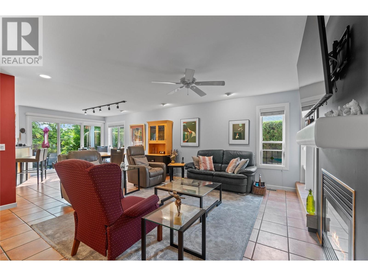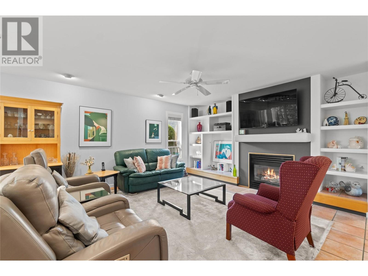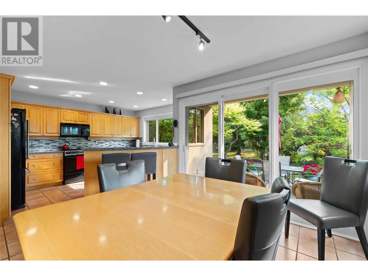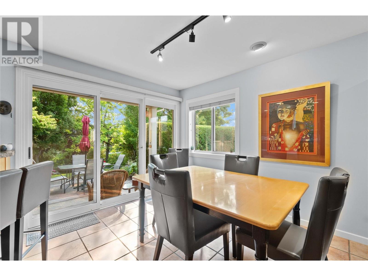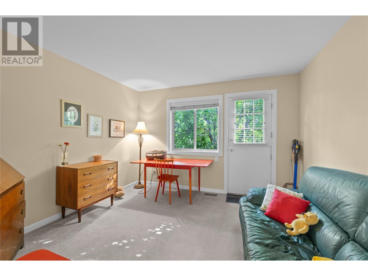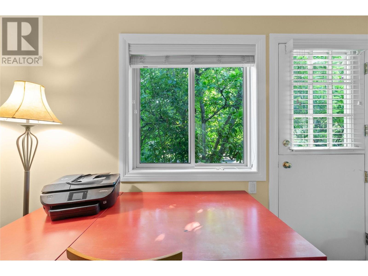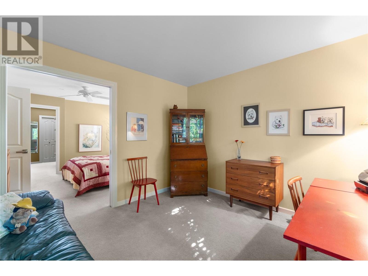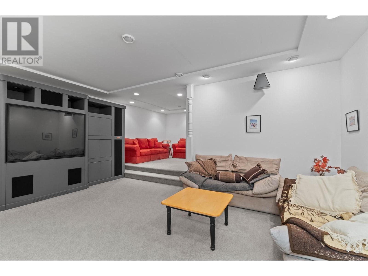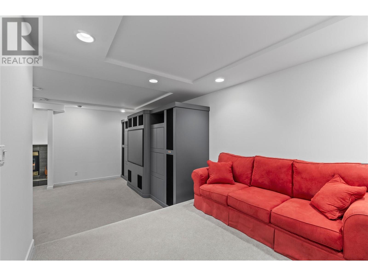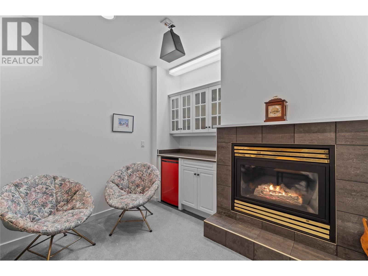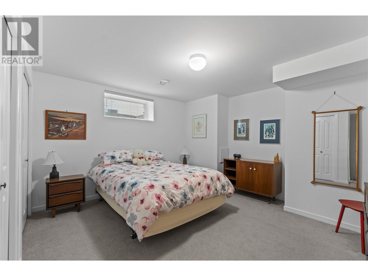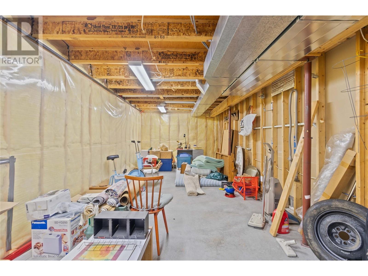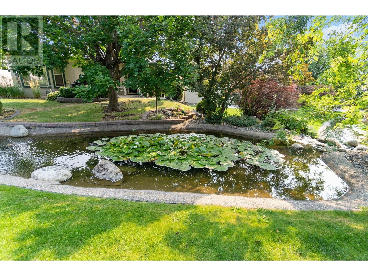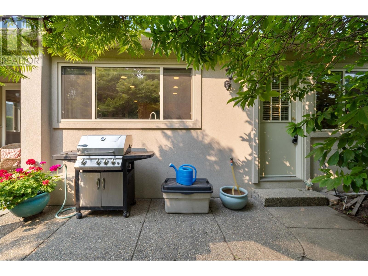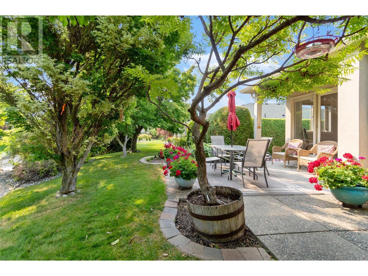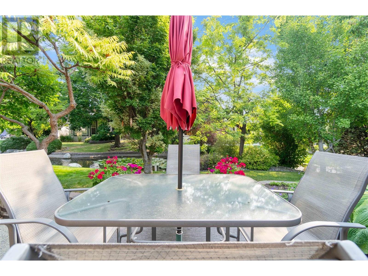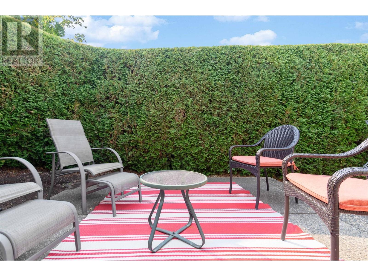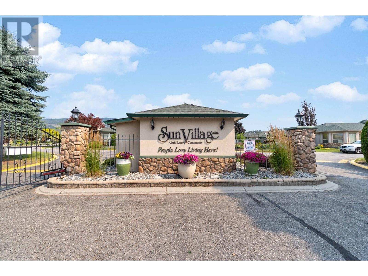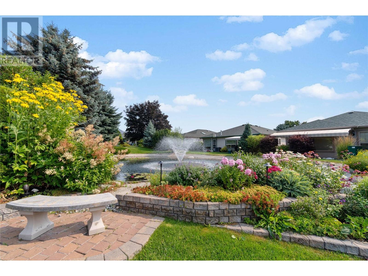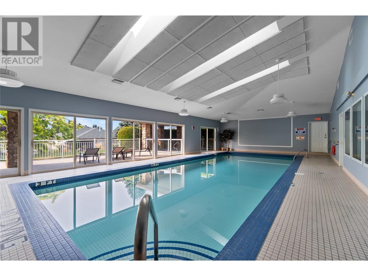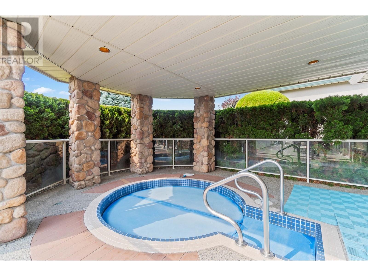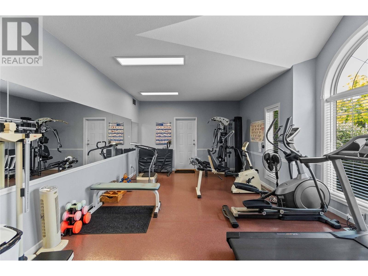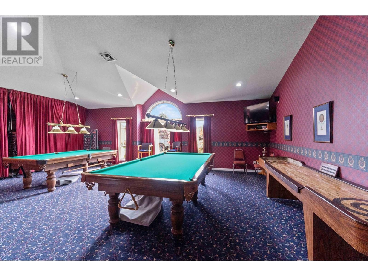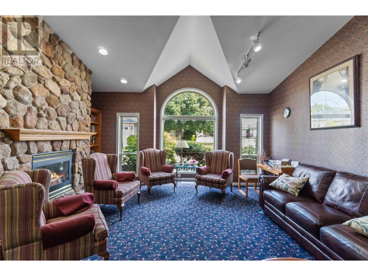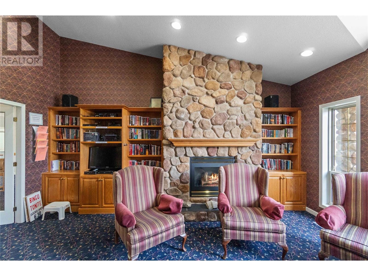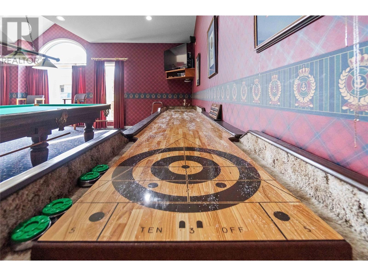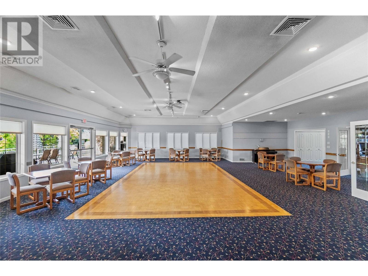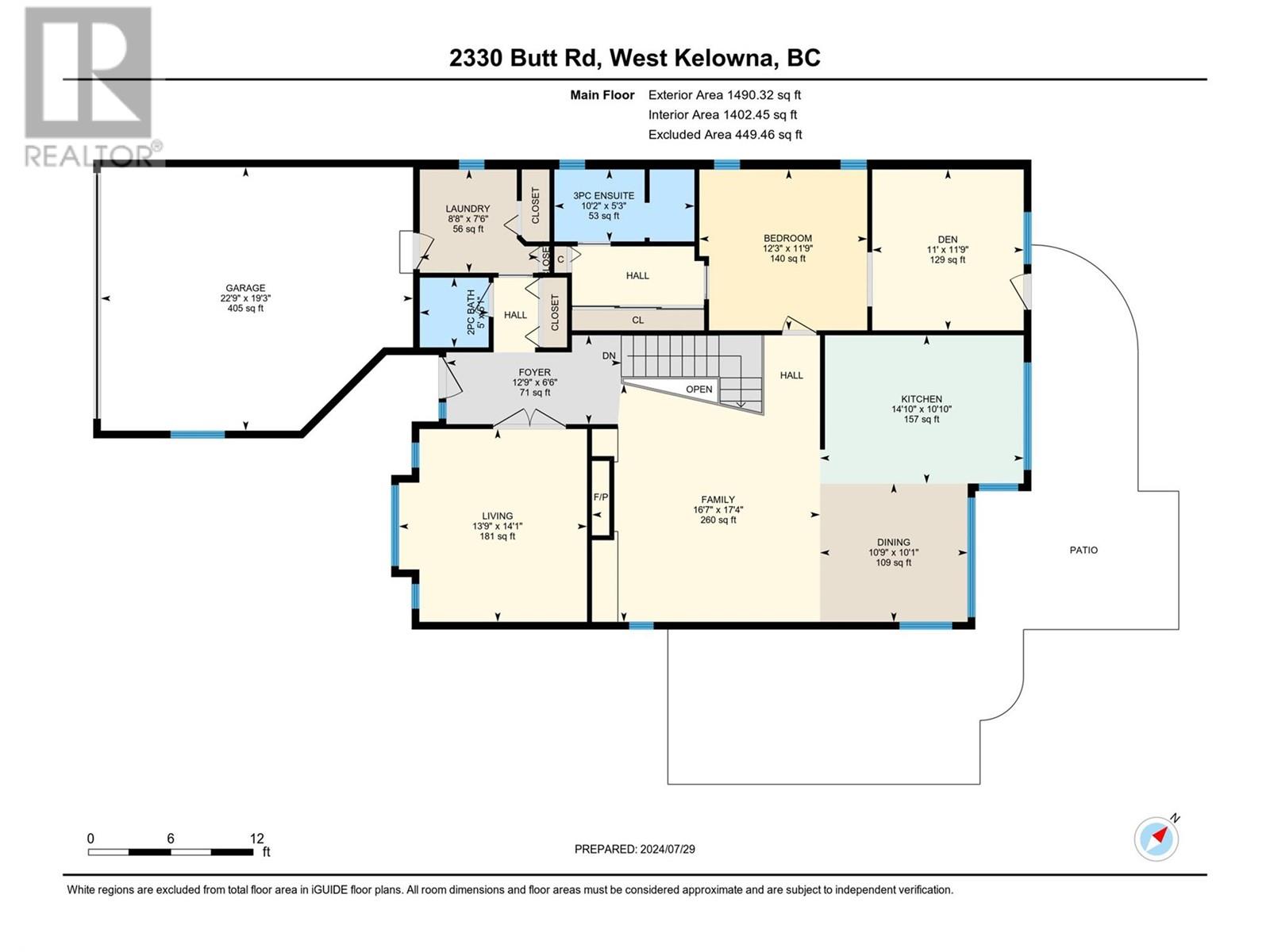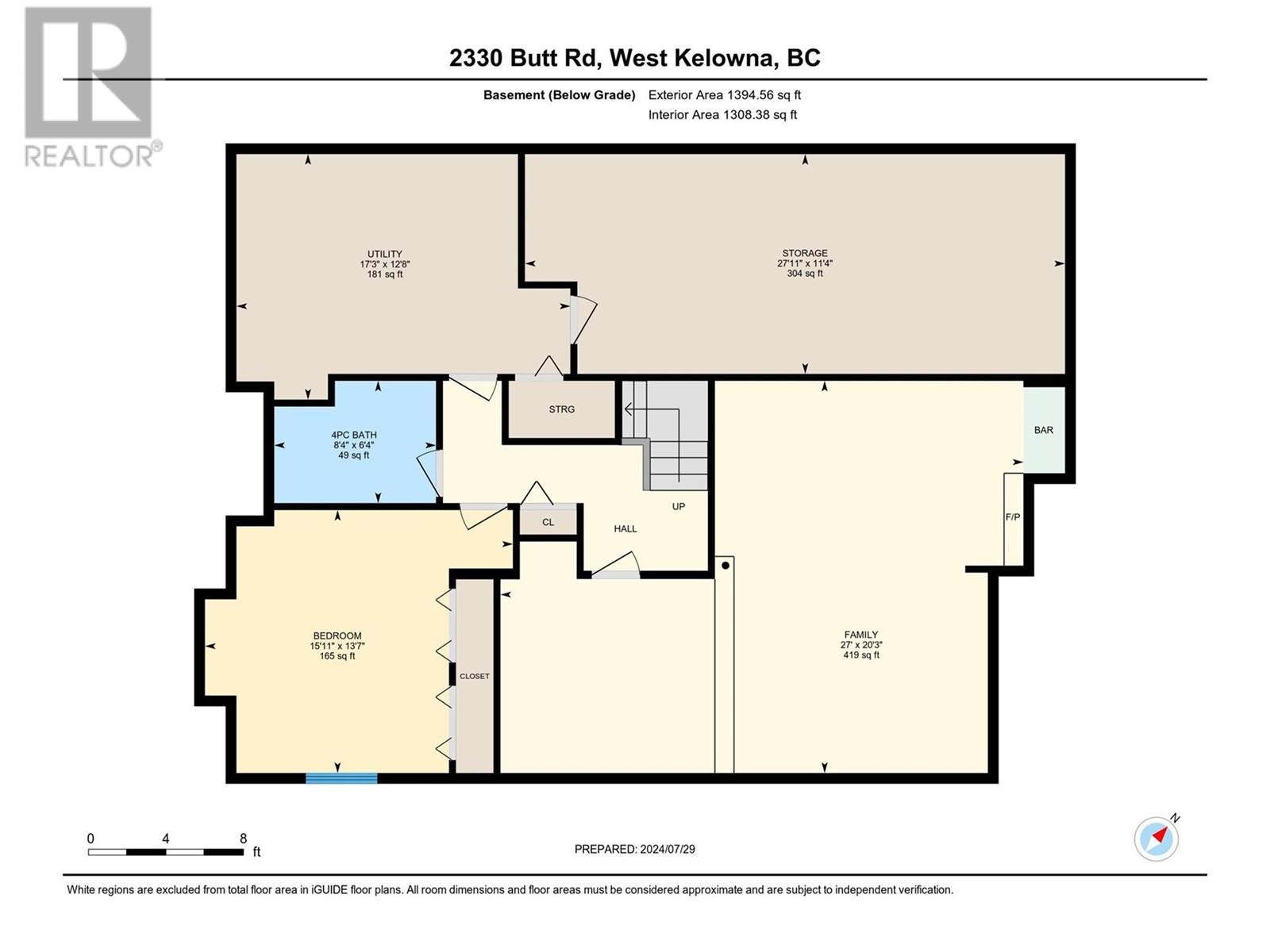Description
Imagine Okanagan resort style living in a great 45+ community close to golf, wineries, shopping and just minutes from Kelowna. Sun Village is known for having a vibrant community feel and offers regular social and recreation activities for residents to enjoy. Take advantage of the great recreation facilities (indoor pool, social room, billiards, hot tub, fitness facility) and beautifully manicured grounds without having to maintain it yourself. This well maintained and very private home with PREPAID LEASE has one of the largest floorplans in the community with over 2800 total SQFT. The large open concept main sees the kitchen flowing into the large living and dining areas and onto the patio creating a welcoming space for entertaining indoors and out. Step out onto your 2 private patios and enjoy the sound of the running stream that completes the setting. An oversized primary bedroom, with a den/office attached as well as a walk-through closet and ensuite, opens onto the outdoor space creating a perfect spot for comfort and relaxation. Downstairs you will find a expansive den with theatre sound system and custom built-in entertainment unit as well as an extra bedroom and bathroom plus a bonus unfinished space to convert to a theatre, home gym or workshop or whatever your imagination dreams up. Close to shopping, groceries, golfing, wineries and restaurants, come see for yourself and you will agree that Sun Village is the epitome of Okanagan Living!
General Info
| MLS Listing ID: 10320526 | Bedrooms: 2 | Bathrooms: 3 | Year Built: 1995 |
| Parking: Attached Garage | Heating: Forced air | Lotsize: 0.11 ac|under 1 acre | Air Conditioning : Central air conditioning |
| Home Style: N/A | Finished Floor Area: Carpeted, Tile | Fireplaces: N/A | Basement: Full |
Amenities/Features
- Level lot
