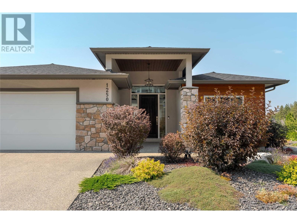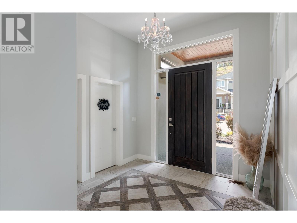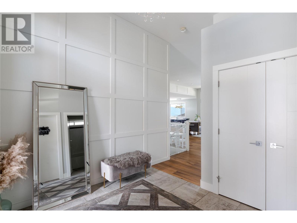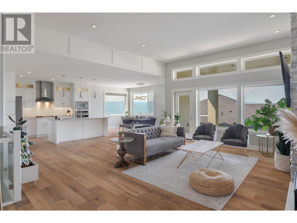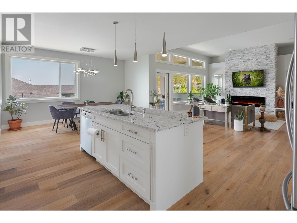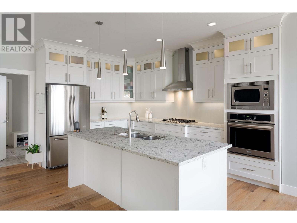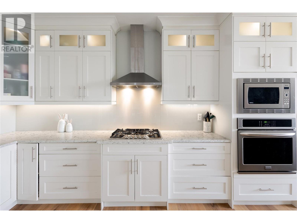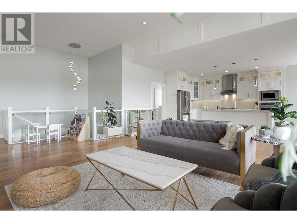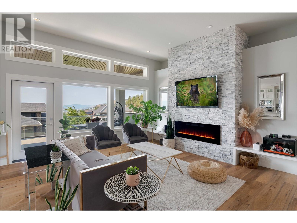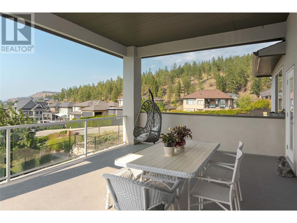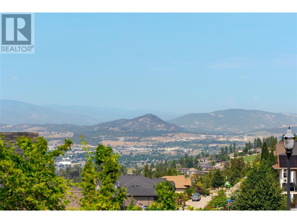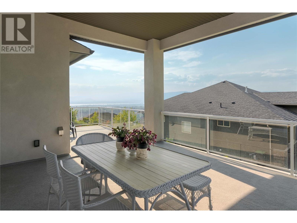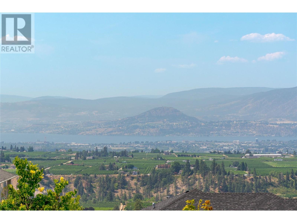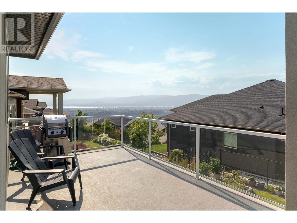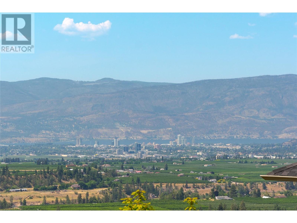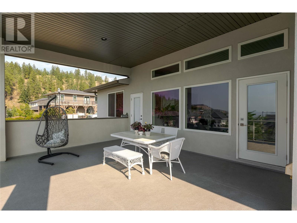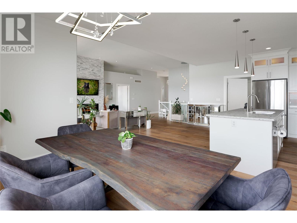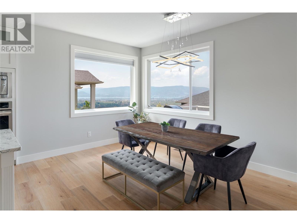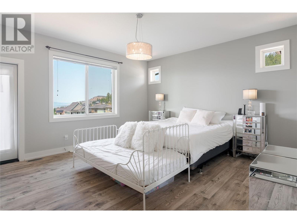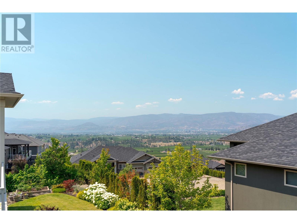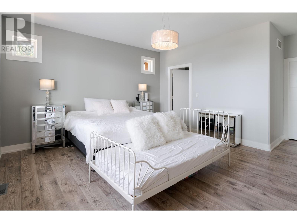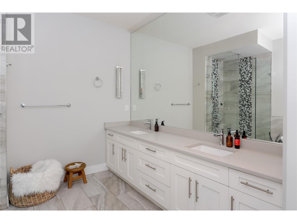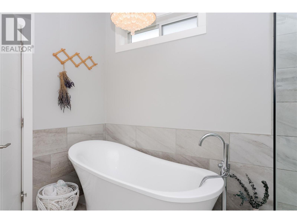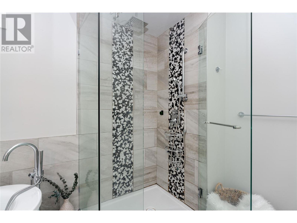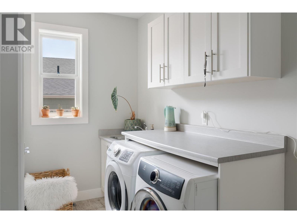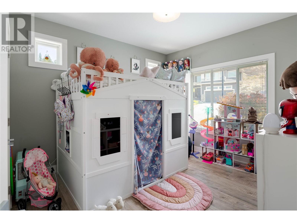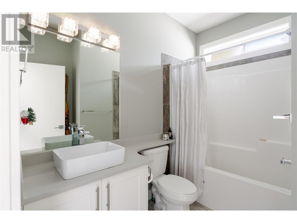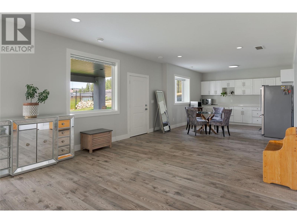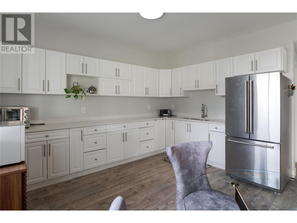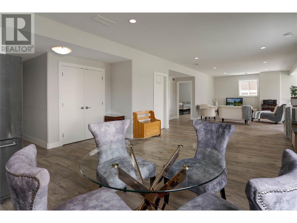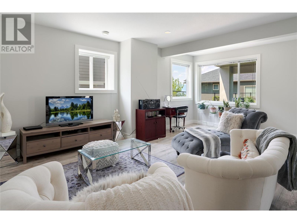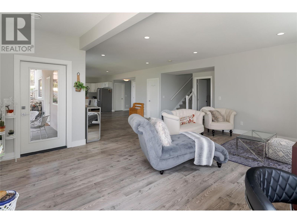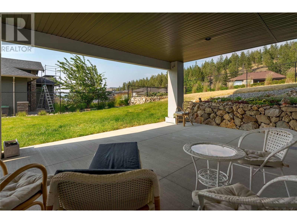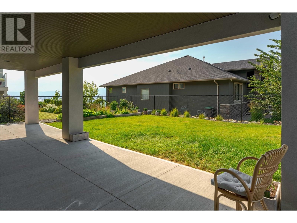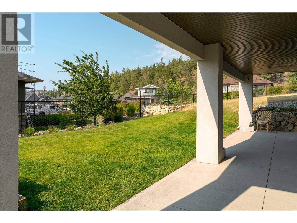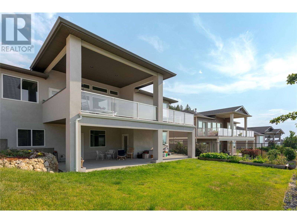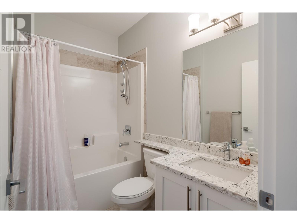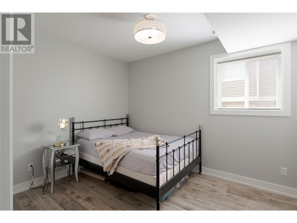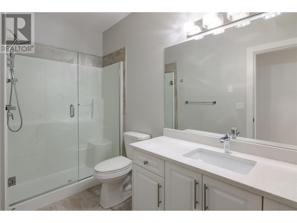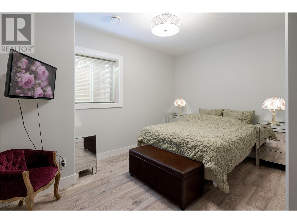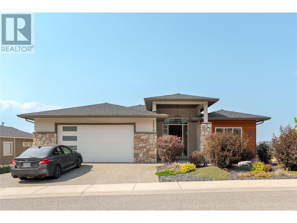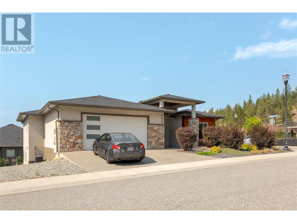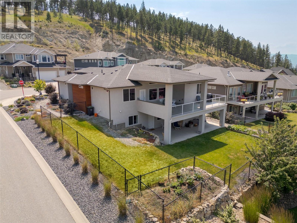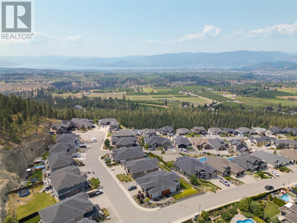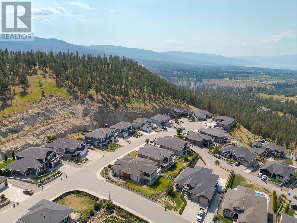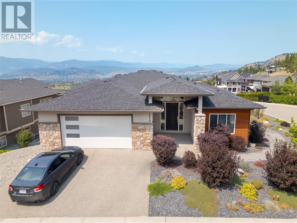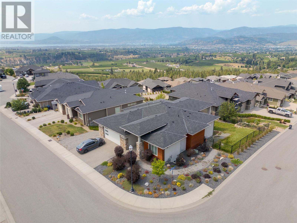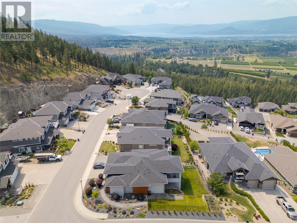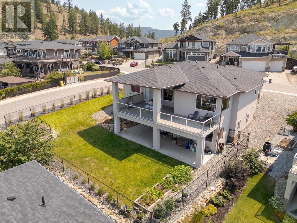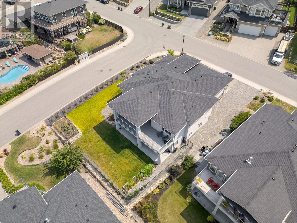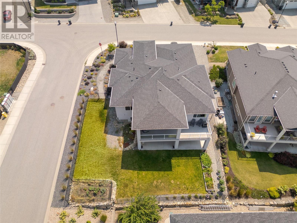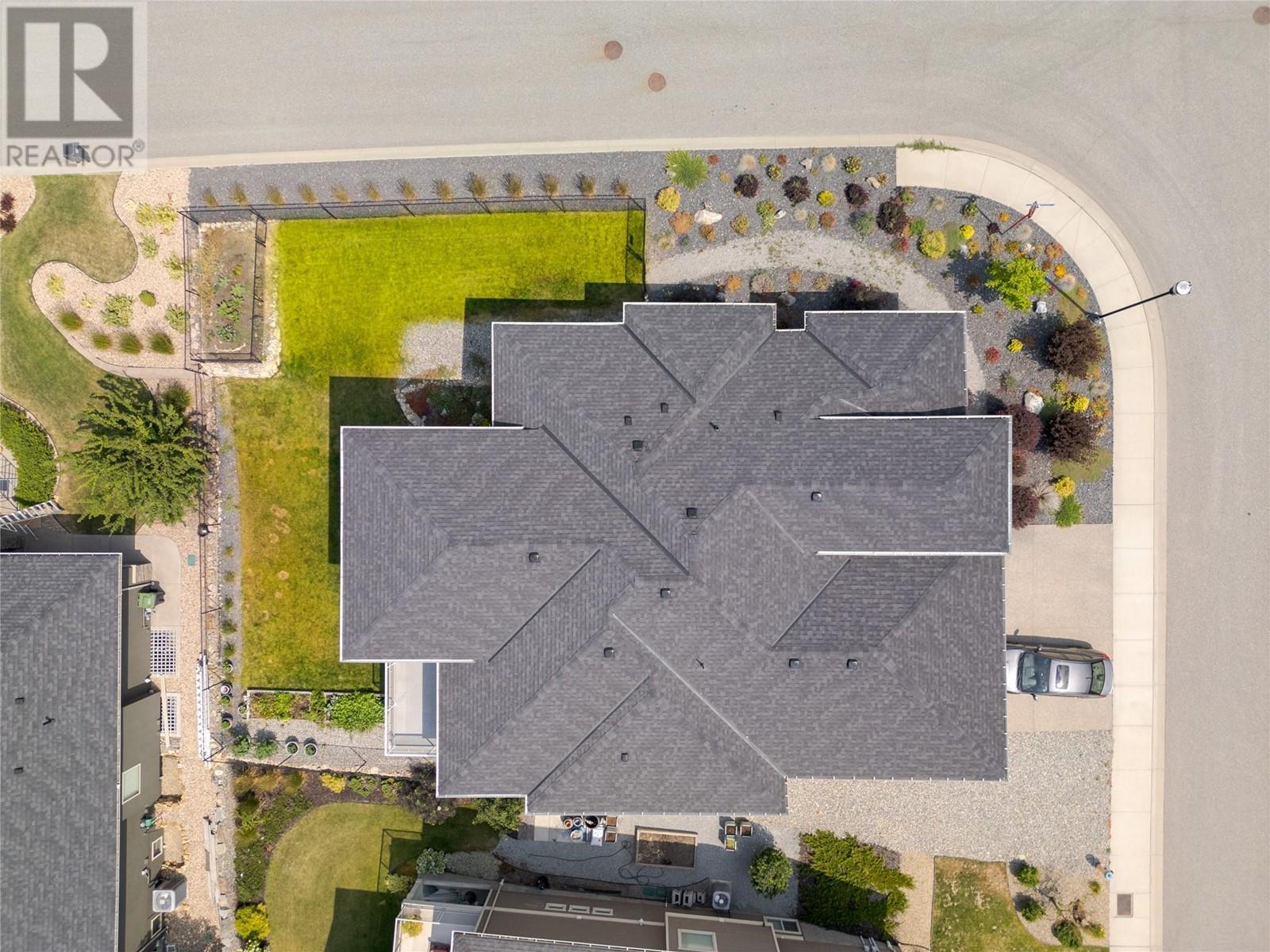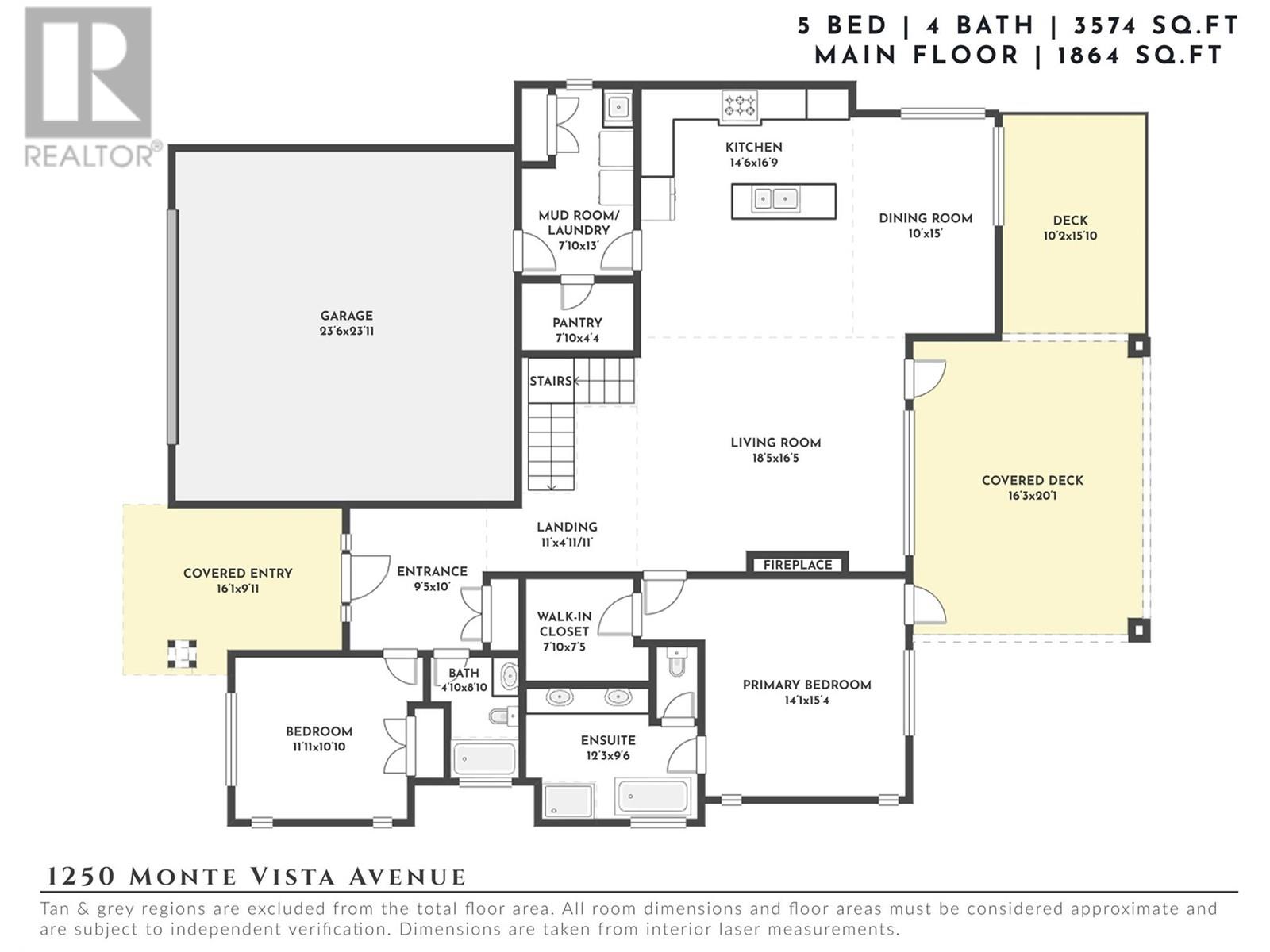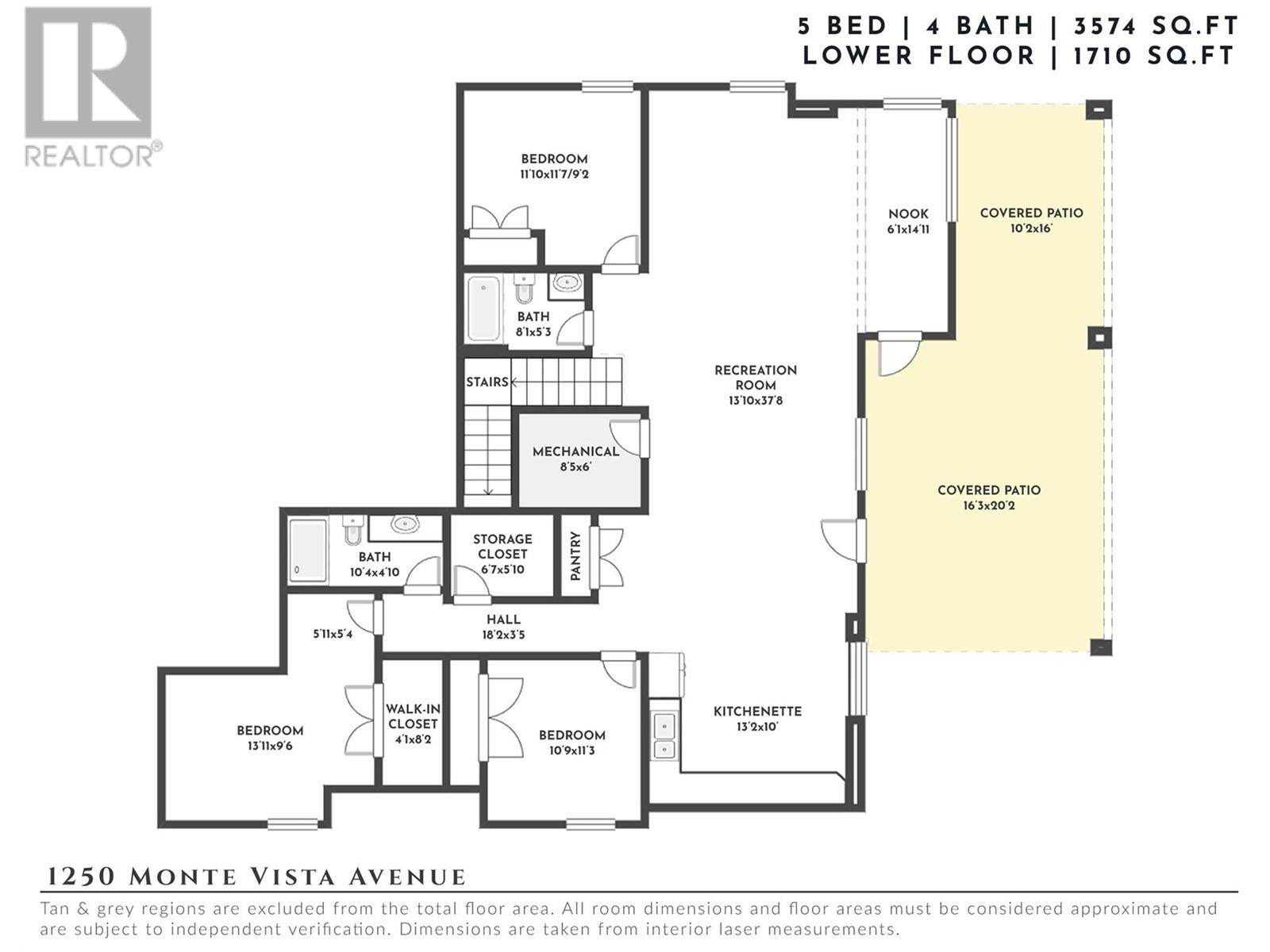Description
Discover the epitome of modern living in this beautiful home located in the highly desirable Kirschner Mountain, known for its proximity to parks, schools & scenic hiking and biking trails. This residence is perfectly situated on a large corner lot, offering breathtaking valley & mountain views. As you enter, you are greeted by a spacious entryway leading to the open-concept main living area. Here, feature walls & a stunning grand stone fireplace take center stage, setting a tone of elegance & comfort. The well-equipped kitchen features a gas range, wall oven & a large island, ideal for culinary enthusiasts. Large windows flood the space with natural light, highlighting the mountain & valley views. The adjacent living room seamlessly extends to a partially covered deck, perfect for entertaining guests. The primary bedroom offers private access to the outdoor deck & features a luxurious 5-piece ensuite & walk-in closet. A mudroom off the garage includes side-by-side laundry machines & a pantry for added convenience. Downstairs, a spacious rec room with a summer kitchen & separate entry awaits, along with three additional bedrooms, providing ample space for a growing family or hosting guests. This home has great potential for a suite conversion. The fully fenced backyard is a true haven, with plenty of room for children to play or to create the garden of your dreams. This Kirschner Mountain gem is a perfect blend of modern luxury and family-friendly living!
General Info
| MLS Listing ID: 10320328 | Bedrooms: 5 | Bathrooms: 4 | Year Built: 2016 |
| Parking: Attached Garage | Heating: Forced air | Lotsize: 0.19 ac|under 1 acre | Air Conditioning : Central air conditioning |
| Home Style: N/A | Finished Floor Area: Carpeted, Hardwood, Tile | Fireplaces: Controlled entry | Basement: Full |
Amenities/Features
- Level lot
- Corner Site
- Central island
- Balcony
