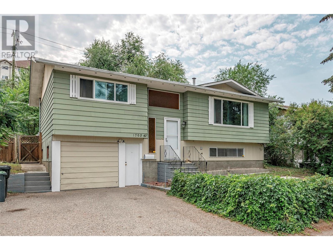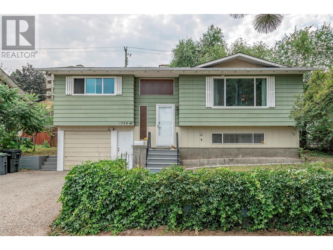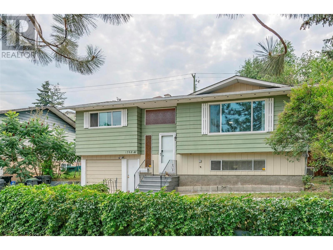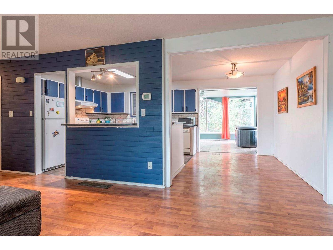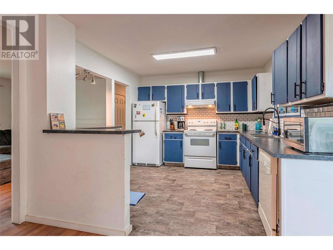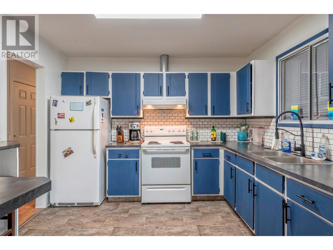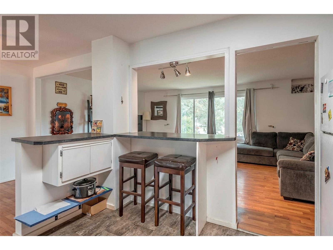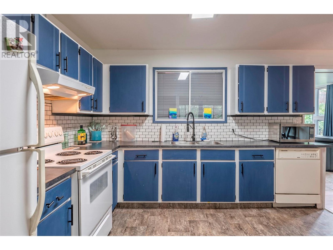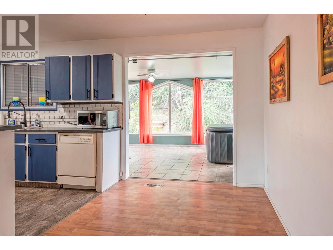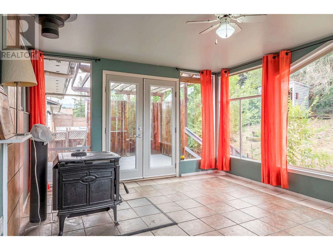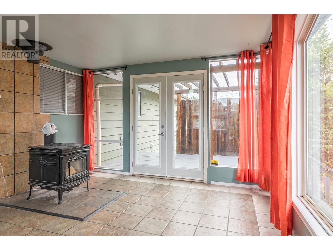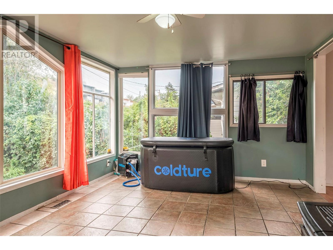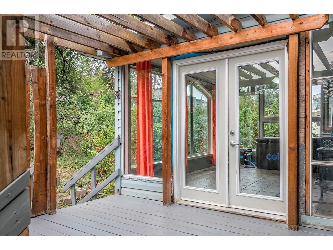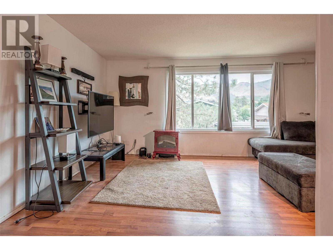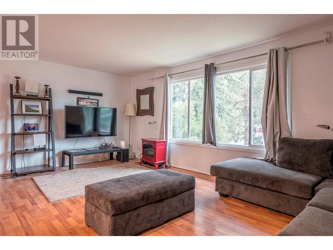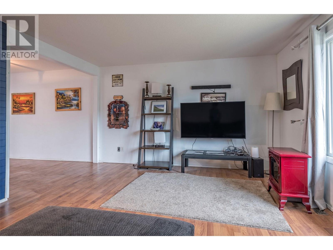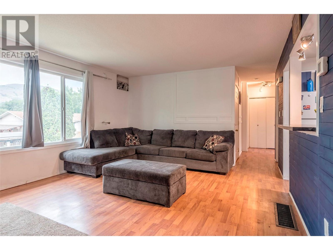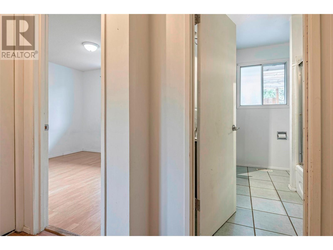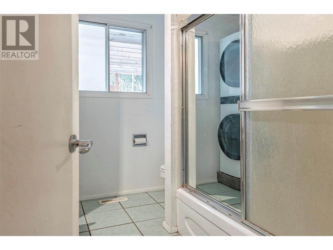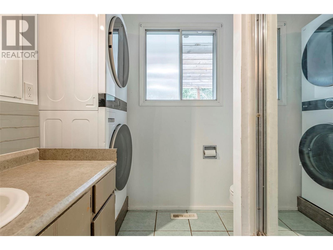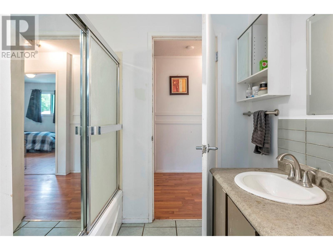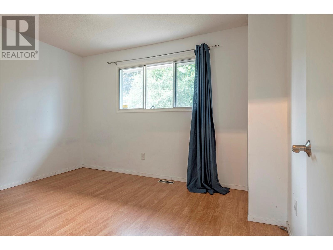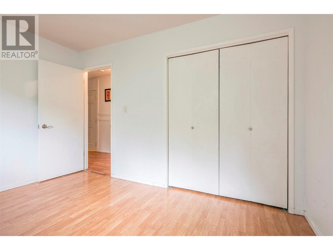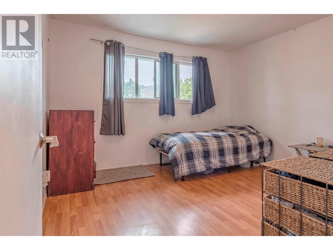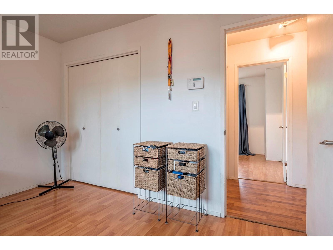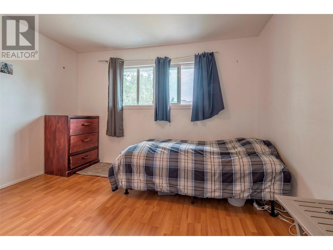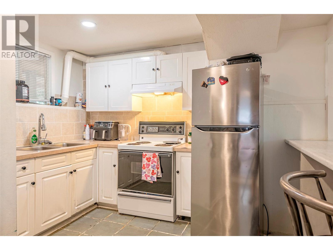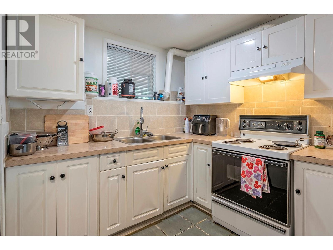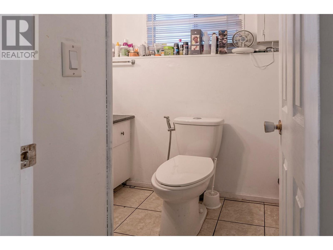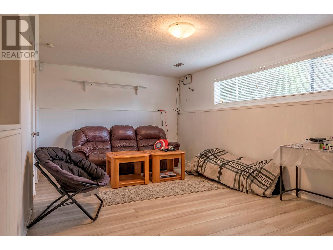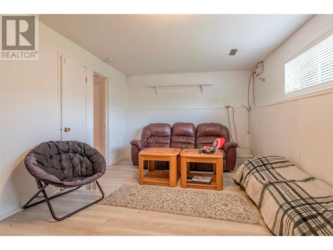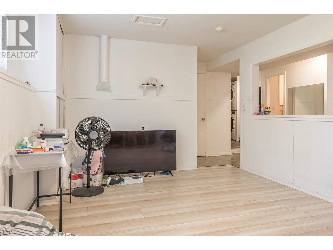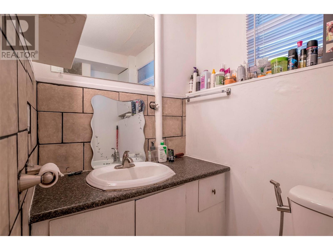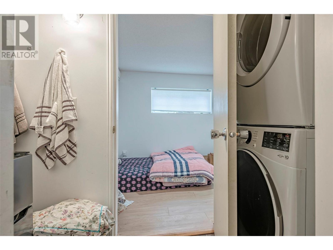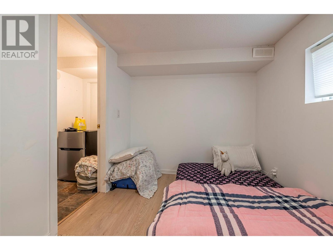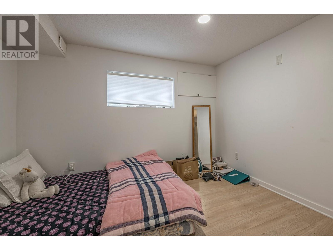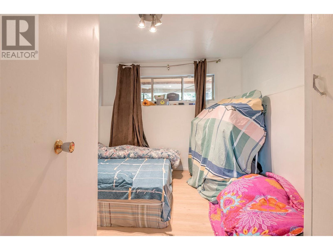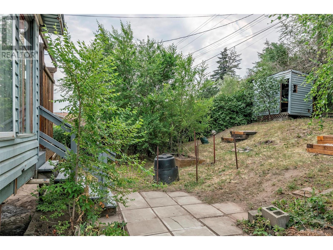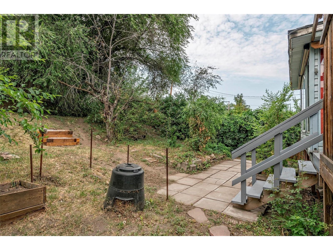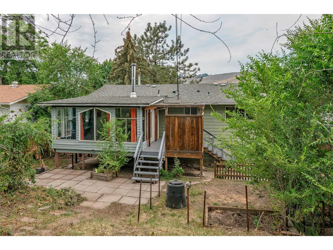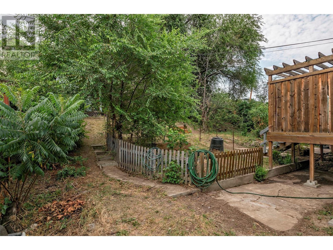Description
This delightful 4-bedroom, 2-bathroom is a great option for families seeking more space or investors looking for a new opportunity. The main floor has an inviting layout and an open-plan living area. This floor features loads of natural light from the 15'X11' sunroom that overlooks the private, fenced back yard. The sunroom offers a space perfect for year round relaxation and spills out onto a generous sized exterior deck. The kitchen has a breakfast bar that opens to the living room and a separate dining area. This level of the home has hard surface flooring throughout and holds 2 bedrooms and 1 bathroom. The remaining two bedrooms, a family room, a second bathroom, and a versatile kitchen area are found in the basement. This lower level has tons of potential with the option to utilize it as a mortgage helper and even features separate laundry facilities on each floor. This property is situated in close proximity to schools, playgrounds and Okanagan Lake.
General Info
| MLS Listing ID: 10320299 | Bedrooms: 4 | Bathrooms: 2 | Year Built: 1975 |
| Parking: Attached Garage | Heating: Forced air, See remarks | Lotsize: 0.16 ac|under 1 acre | Air Conditioning : Central air conditioning |
| Home Style: N/A | Finished Floor Area: Carpeted, Ceramic Tile, Laminate | Fireplaces: N/A | Basement: Full |
