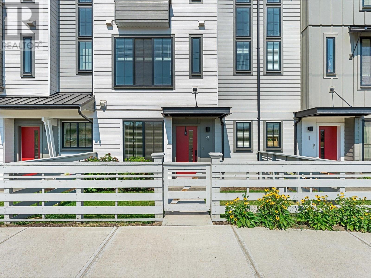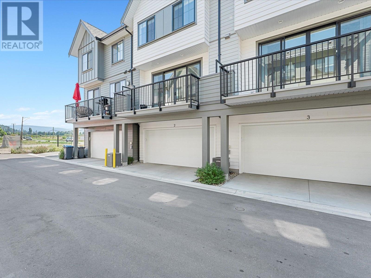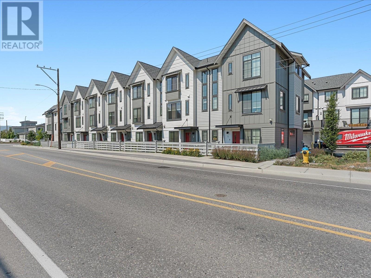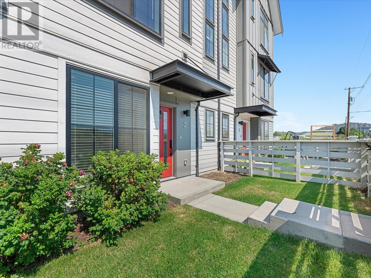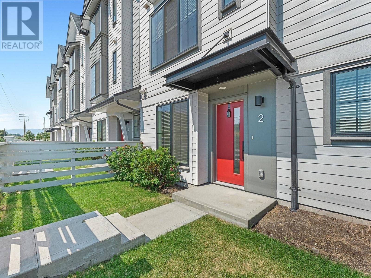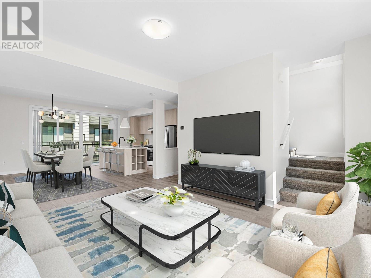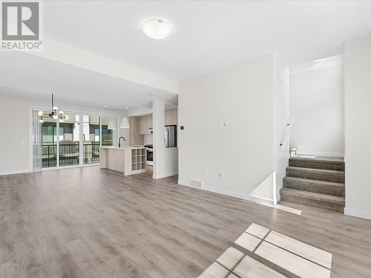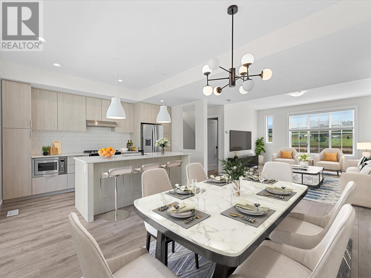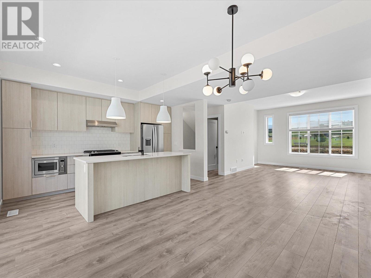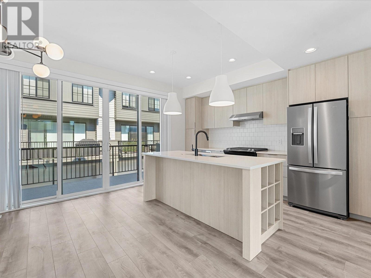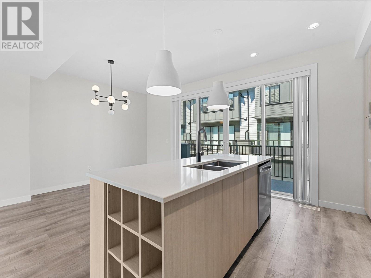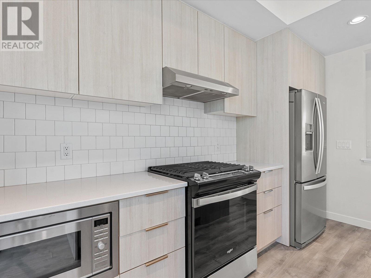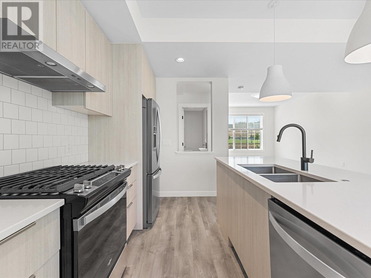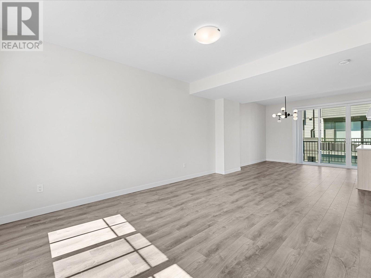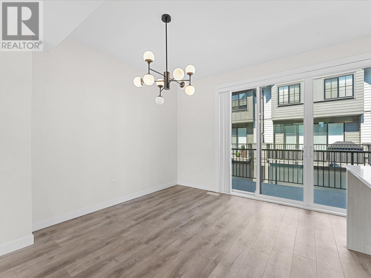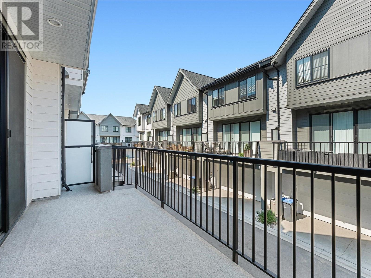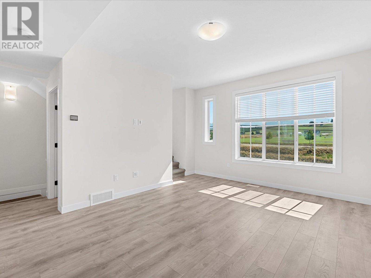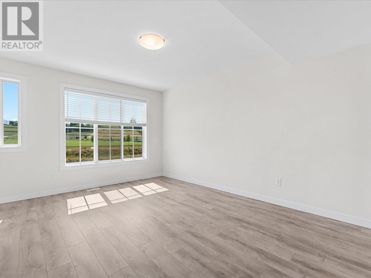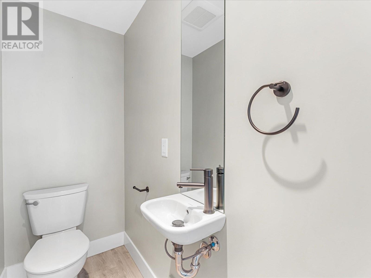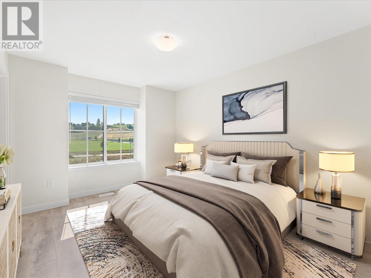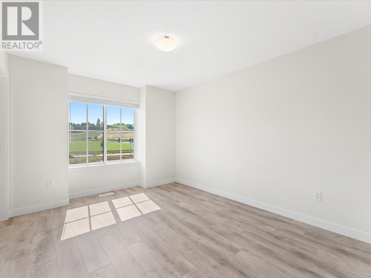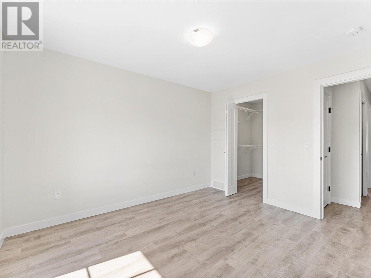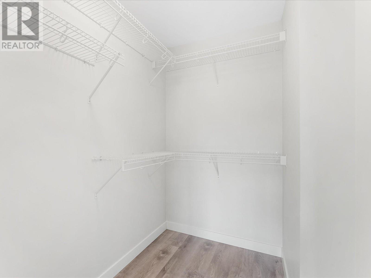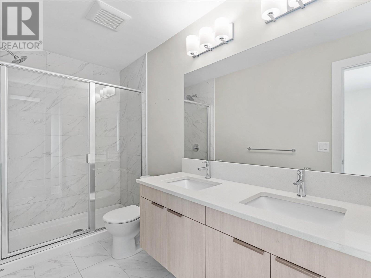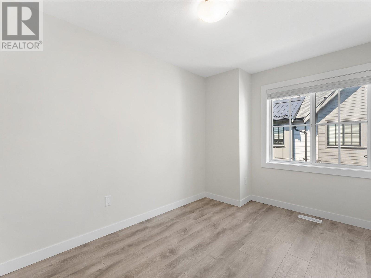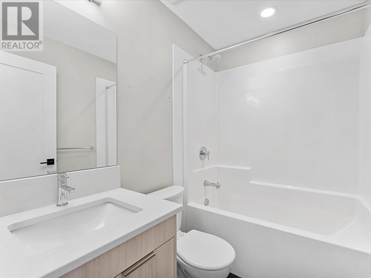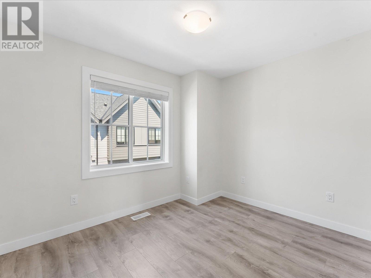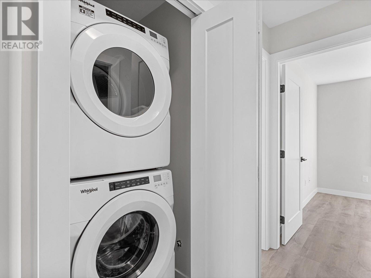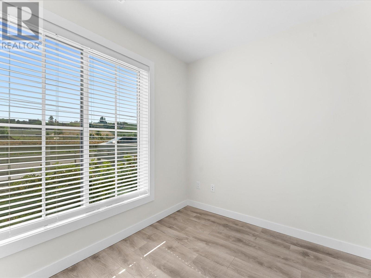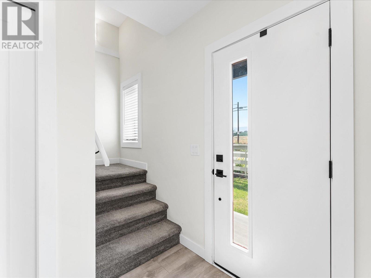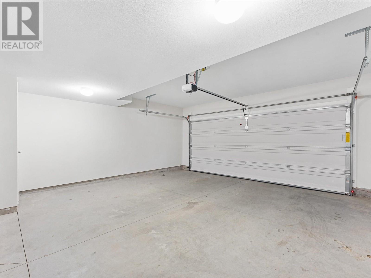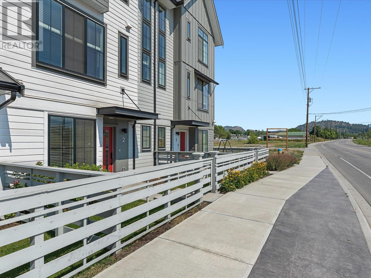Description
Discover this stunning 3-bedroom + den, 3-bathroom townhome featuring a double attached garage, located in the highly sought-after Glenmore neighbourhood! This spacious unit boasts an abundance of natural light throughout its functional, open-concept layout, with quality finishings, and a contemporary kitchen that offers direct access to a generously sized patio perfect for entertaining. With two bedrooms accompanying the primary bedroom on the top floor and an additional den (great for an office or guest space) on the first floor, this thoughtful design is perfect for families and investors alike. 10 minutes from the airport + UBCO and walking distance to all of the amenities, shops, and schools Glenmore has to offer, this home offers a great blend of urban convenience and Okanagan Valley views. Schedule a showing of your next home with your favourite agent today!
General Info
| MLS Listing ID: 10320264 | Bedrooms: 3 | Bathrooms: 3 | Year Built: 2022 |
| Parking: N/A | Heating: See remarks | Lotsize: N/A | Air Conditioning : Central air conditioning |
| Home Style: N/A | Finished Floor Area: Mixed Flooring | Fireplaces: N/A | Basement: N/A |
Amenities/Features
- Central island
- Balcony
