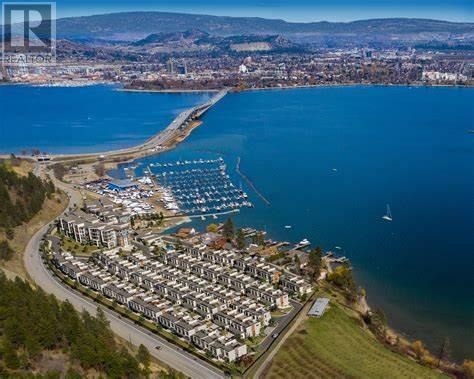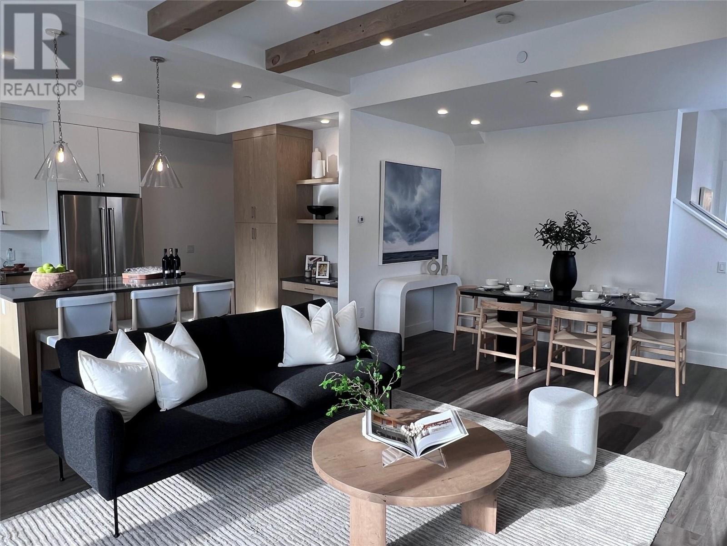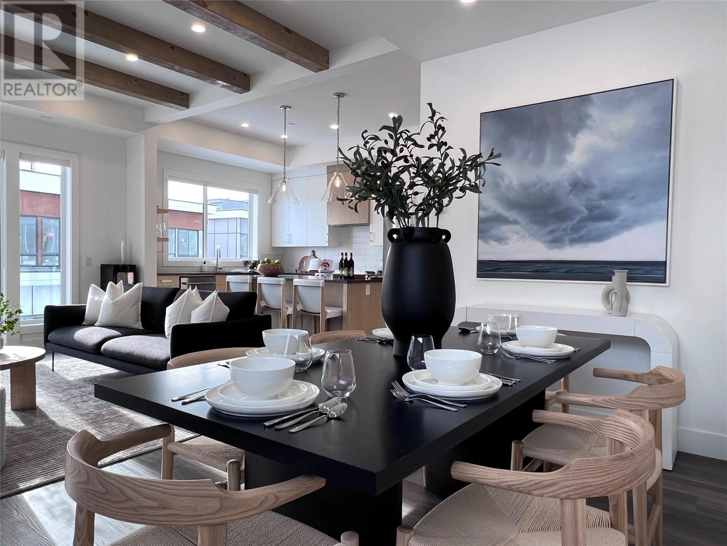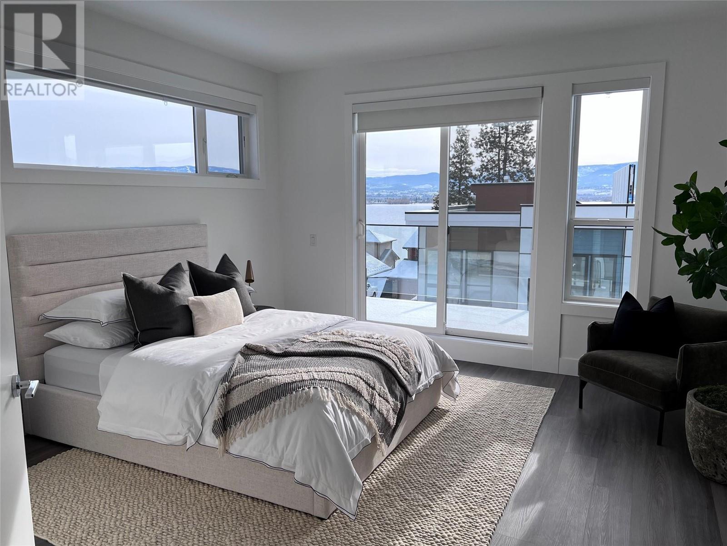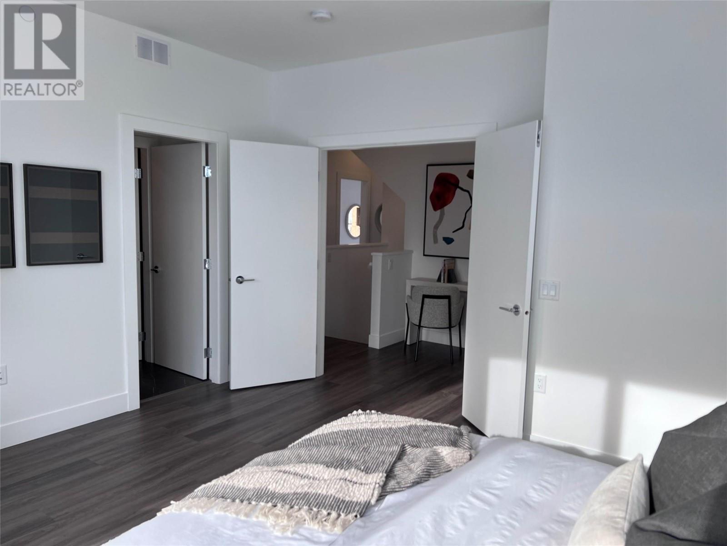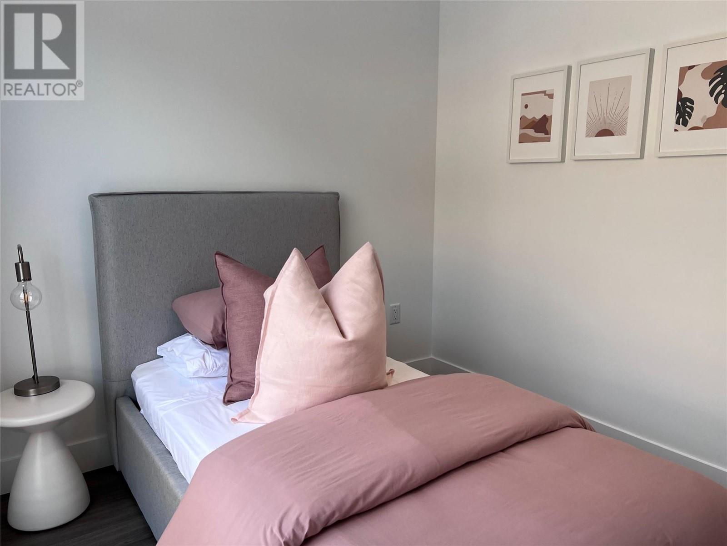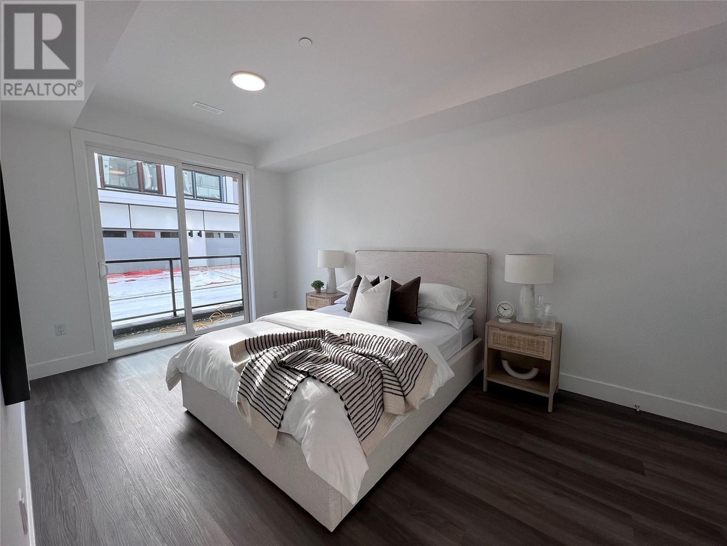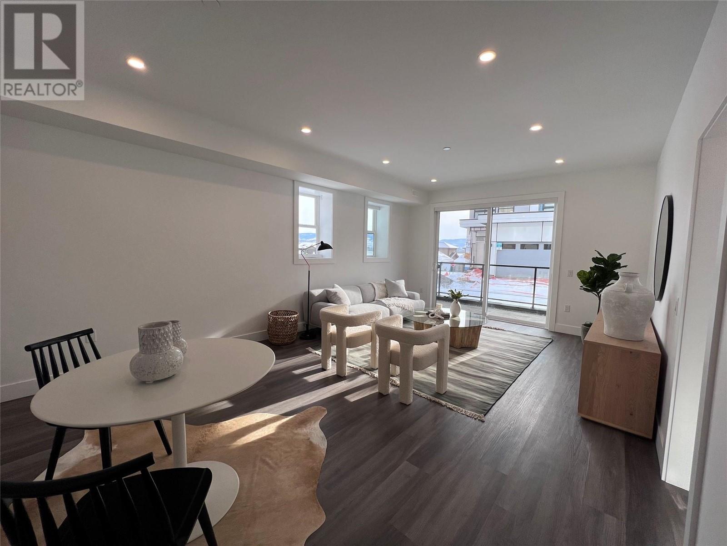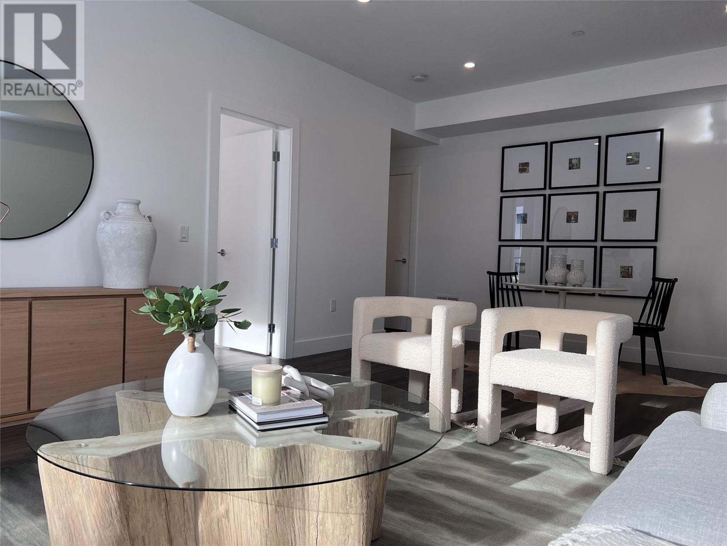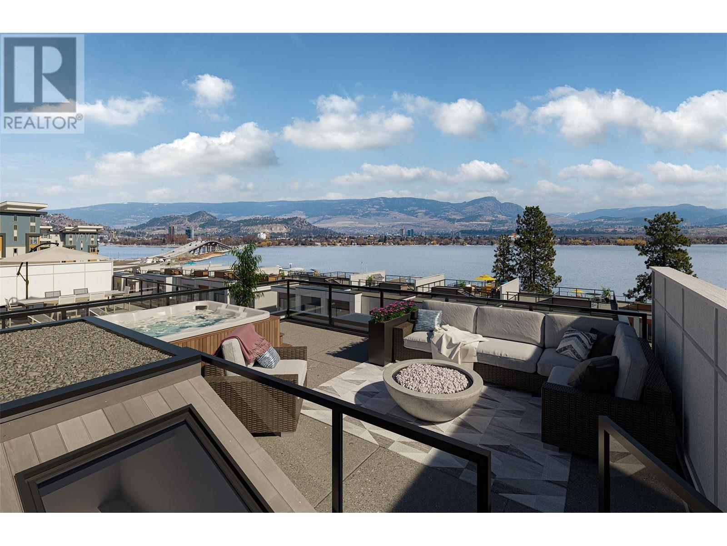Description
Townhome 170 is our D Elevator floorplan in our Sail colour scheme. This is an incredible 2,450 square foot home featuring, 4 large bedrooms and 3.5 bathrooms, plus a huge 569 square foot roof top terrace and a spectacular view of Okanagan Lake. This home comes with a residential elevator that services all floors including your rooftop patio, side-by-side double car garage, open concept living plan, luxuriously finished with exposed wood beams, high-end appliances and fixtures. Occupancy September 2024 . You???ll love it here!
General Info
| MLS Listing ID: 10320188 | Bedrooms: 4 | Bathrooms: 4 | Year Built: 2024 |
| Parking: Attached Garage | Heating: Forced air, See remarks | Lotsize: N/A | Air Conditioning : Central air conditioning |
| Home Style: N/A | Finished Floor Area: N/A | Fireplaces: Smoke Detector Only | Basement: Full |
Amenities/Features
- Central island
MAP View
Street View
Get More Info
Mortgage Calculator
Disclaimer: E. & O.E. The information contained in this brochure has been obtained from the owner and other sources deemed reliable, but is not guaranteed by Planet Group Realty Inc. or BALJIT KOCHHAR– PREC* . Prospective Buyers should make full independent investigation of all facts of the property, including legal, accounting & taxation, prior to purchase .
