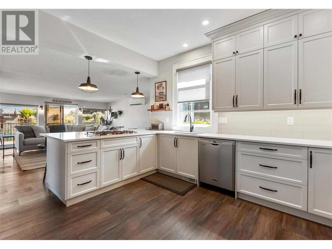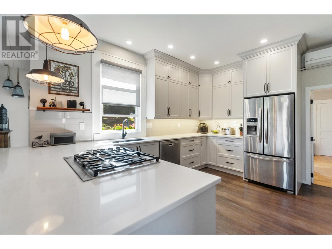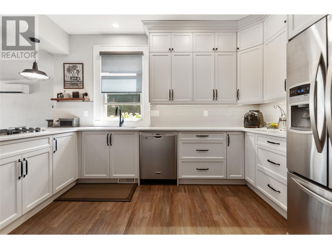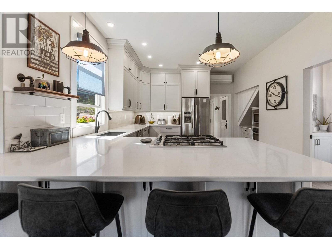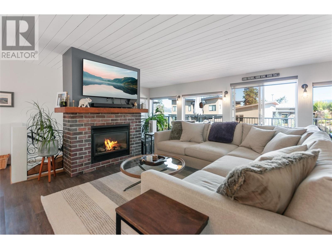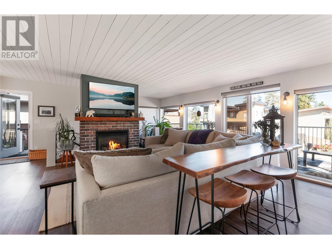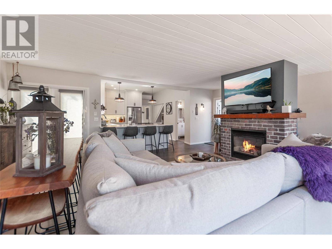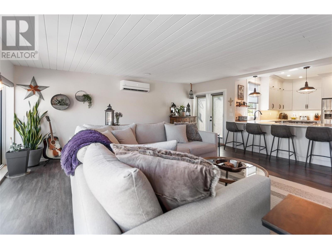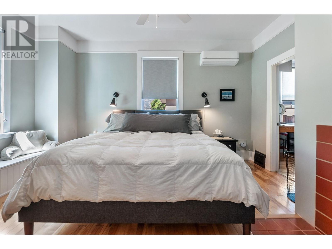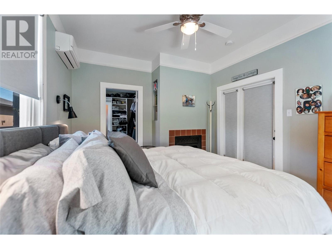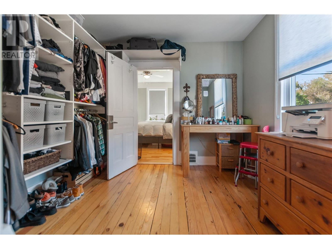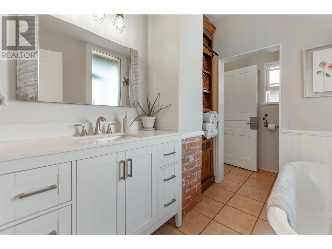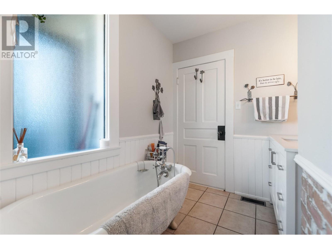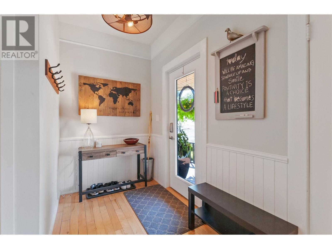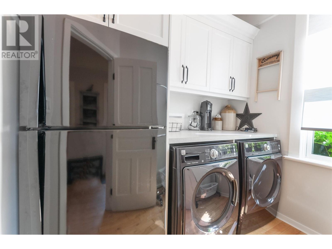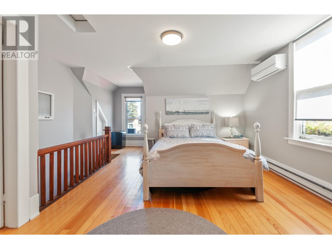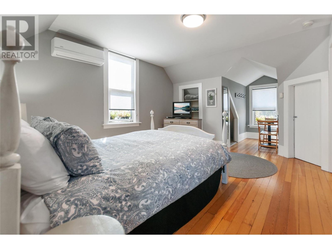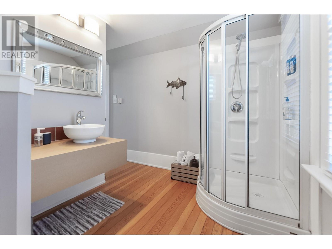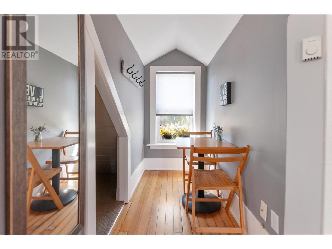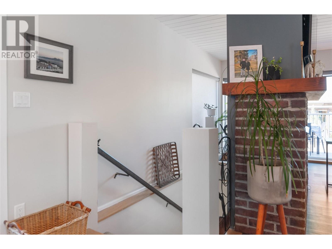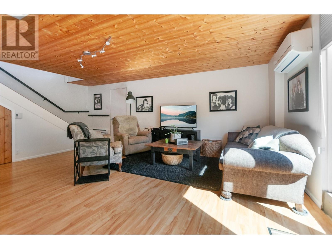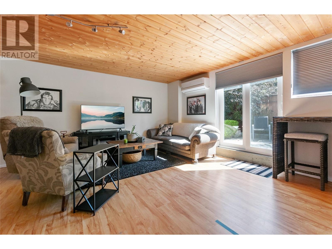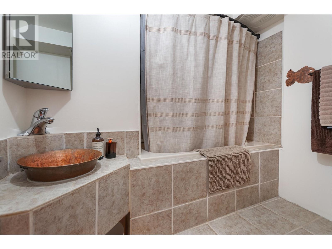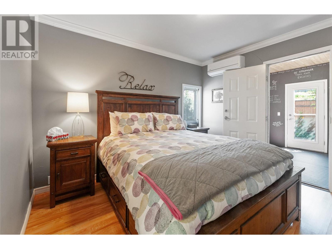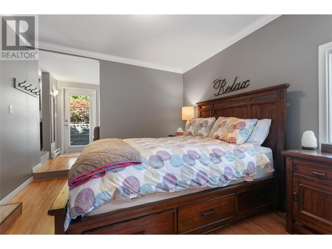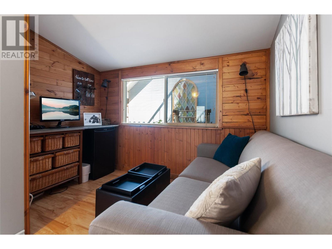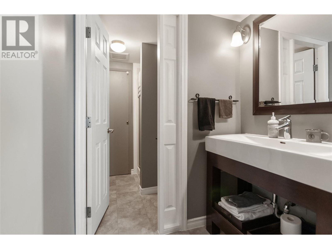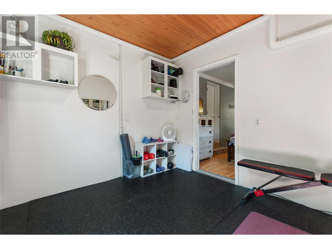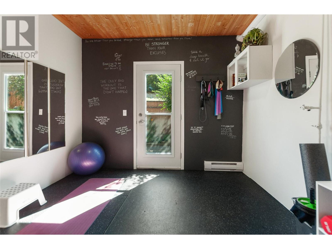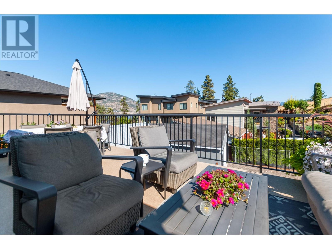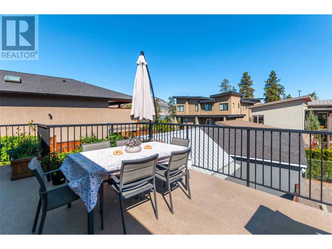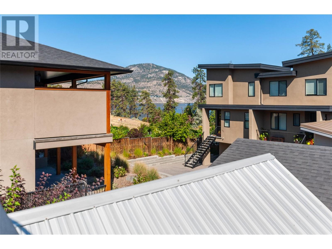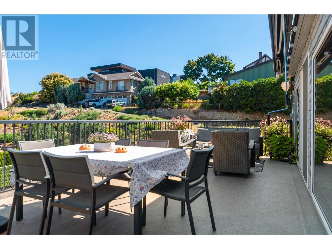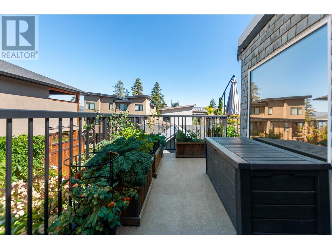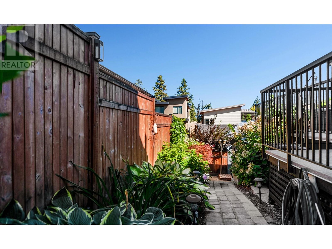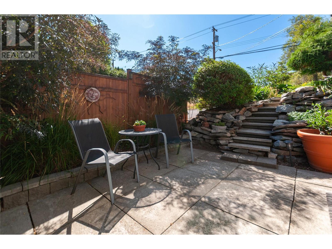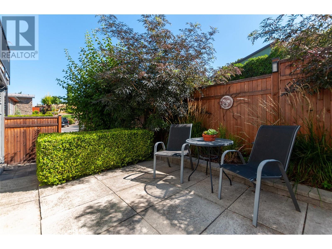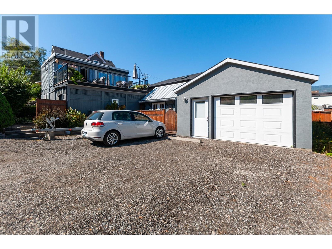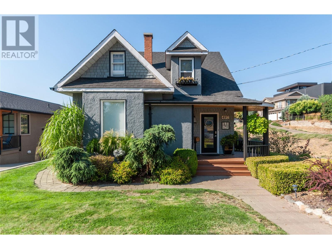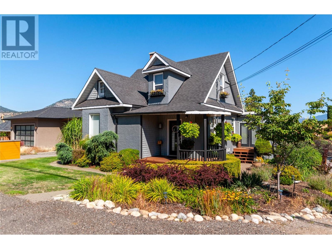Description
Located in the desirable Vancouver Hill area, this unique and adaptable Penticton home offers a distinctive investment opportunity new Airbnb regulations. Immaculate landscaping & timeless charm, the home presents a picturesque setting with views of Okanagan Lake & mountains from its private patio. Its prime location is just steps away from the beach, marina, wineries, KVR Trail, & the vibrant downtown core. Inside, the home maintains its original character while boasting over $100K in recent upgrades. The main floor dazzles with beautiful flooring & abundant natural light from large windows that illuminate the open concept living area. A gas fireplace enhances the welcoming living rm, while the gourmet kitchen showcases quartz countertops, wall oven, gas cooktop, & a cozy eating nook. The kitchen opens onto a private patio, perfect for gatherings! The main floor also includes a tranquil primary suite with a walk-thru closet with access to a 3pc bthrm. The upper level features a spacious bdrm with a private 3pc ensuite, offering privacy & comfort for guests. The lower level has a generous family rm with access to an outdoor sitting area, full 4pc bthrm, 3rd bdrm with its own 3pc ensuite, versatile TV/office space, & a gym with outdoor access. This flexible layout is perfect for various living arrangements, inc an in-law suite or vacation guests. Total sq.ft. calculations are based on the exterior dimensions of the building at each floor level & include all interior walls.
General Info
| MLS Listing ID: 10320177 | Bedrooms: 3 | Bathrooms: 4 | Year Built: 1920 |
| Parking: N/A | Heating: Baseboard heaters, Forced air, Other, See remarks | Lotsize: 0.15 ac|under 1 acre | Air Conditioning : See Remarks |
| Home Style: N/A | Finished Floor Area: N/A | Fireplaces: Smoke Detector Only | Basement: N/A |
Amenities/Features
- Private setting
- Treed
- Corner Site
