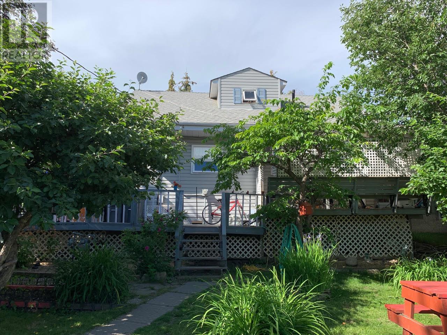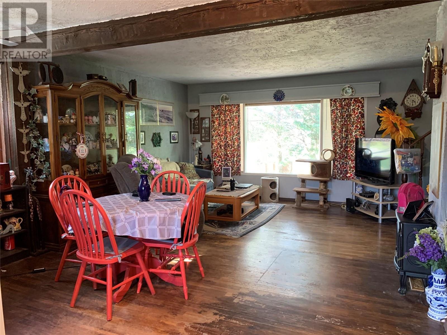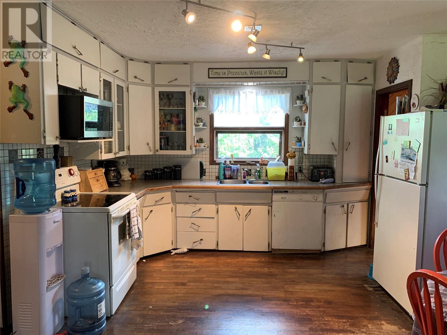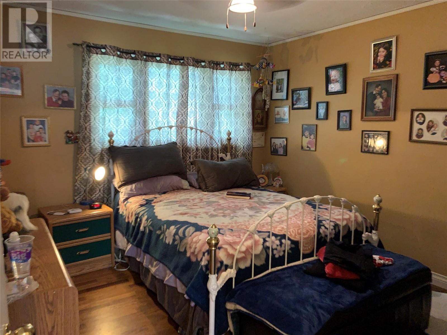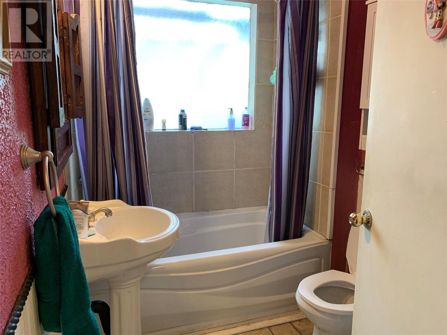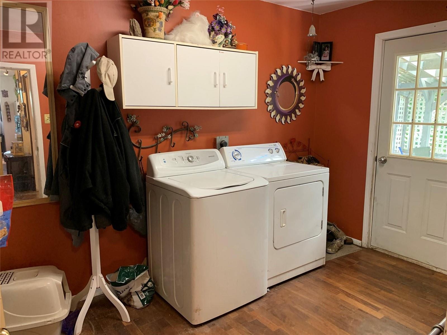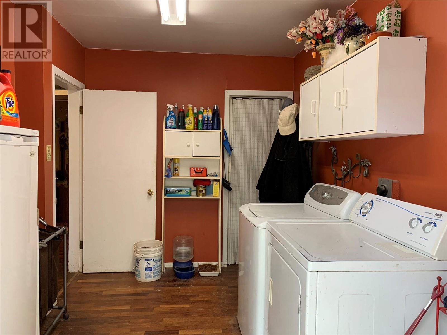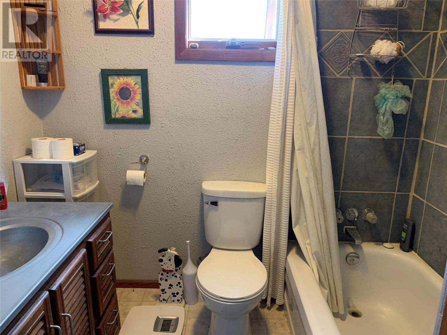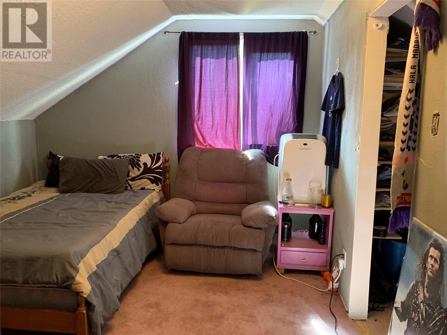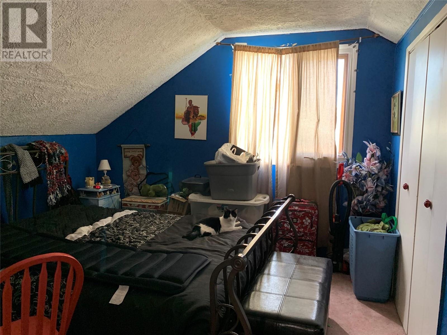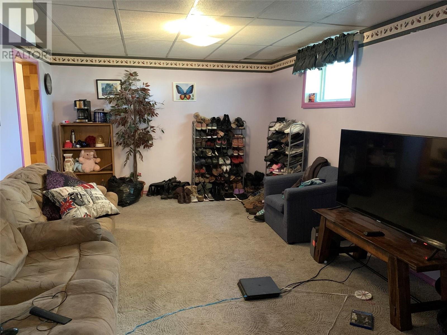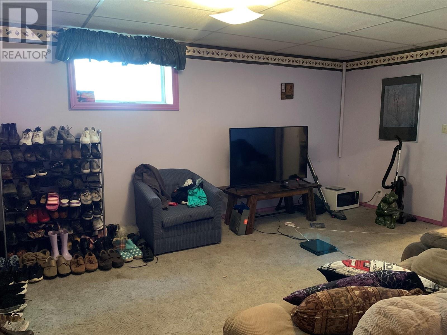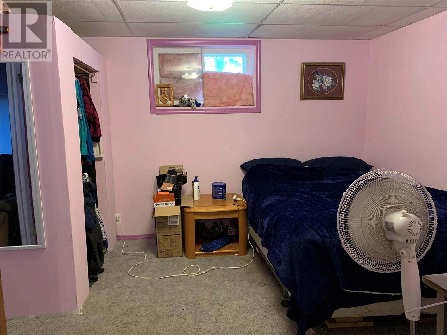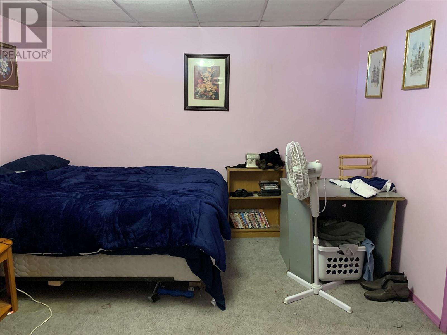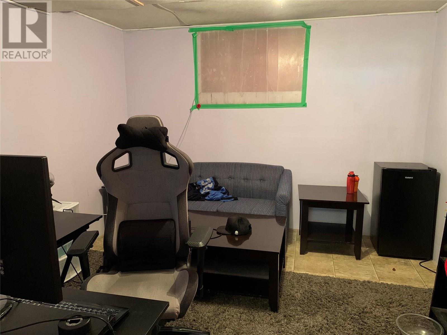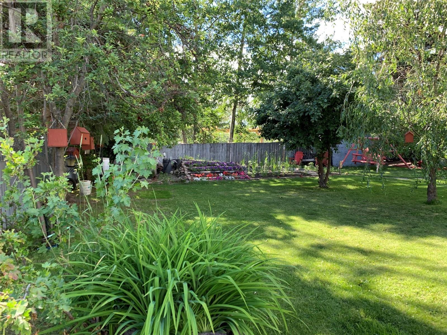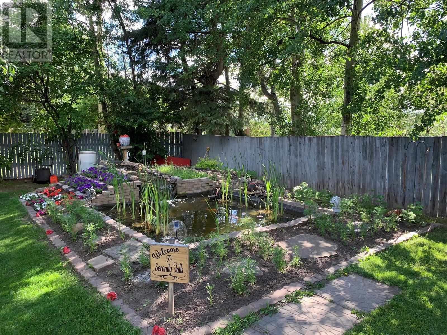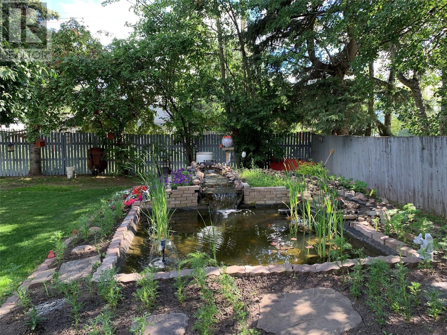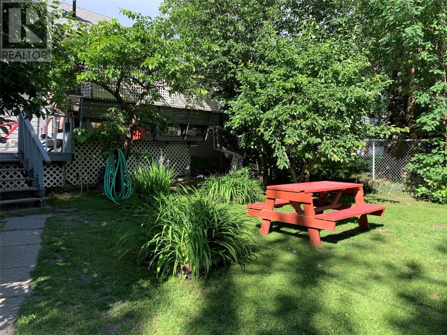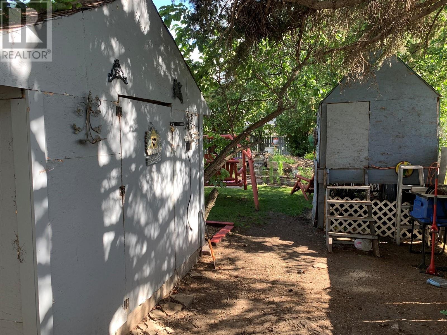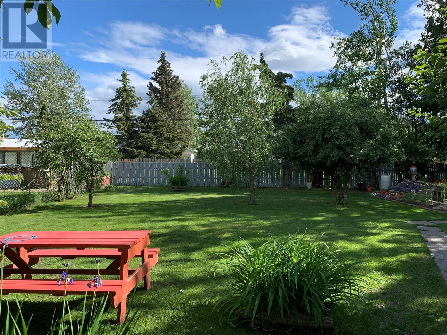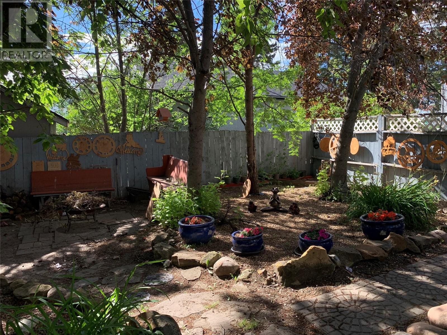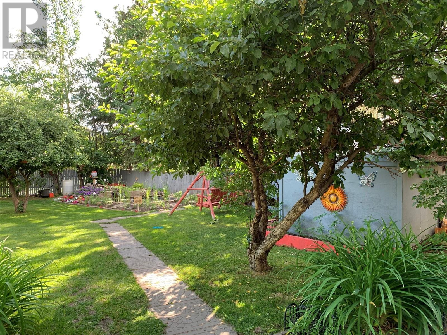Description
Take a look at one of the best looking backyards out there! This one and half story home offers 4 bedrooms and 3 baths is located on a larger sized lot and makes for a great family home. The first floor is open and roomy and has a spacious living room with bright open kitchen/dining area. Down the hall is the master bedroom with a 4 piece bathroom located right across. There's also a main floor laundry with easy access to the back with a fenced yard for the dogs, and beautifully well kept backyard. Fruit trees including chokecherry trees, plumb tree, and a Miniature Mackintosh apple tree continue to grow, along with many other plant life that was planted and a fish pond. On the top floor is 2 bedrooms and another 4 piece bathroom. In the basement level is room for plenty of storage as well as a large media room with bedroom, den/office and bathroom. Book your showing today!
General Info
| MLS Listing ID: 10319960 | Bedrooms: 4 | Bathrooms: 3 | Year Built: 1957 |
| Parking: Surfaced | Heating: Forced air, See remarks | Lotsize: 0.22 ac|under 1 acre | Air Conditioning : N/A |
| Home Style: N/A | Finished Floor Area: N/A | Fireplaces: N/A | Basement: Full |
