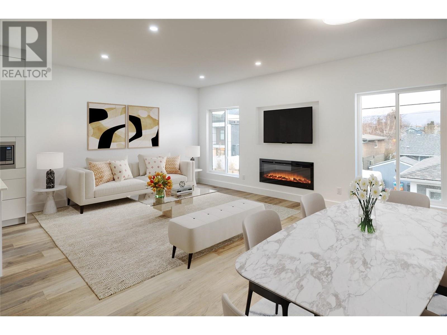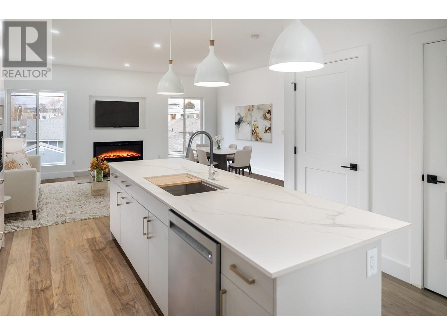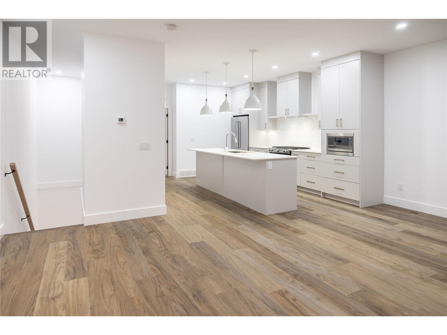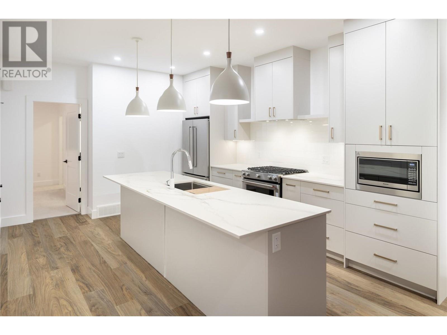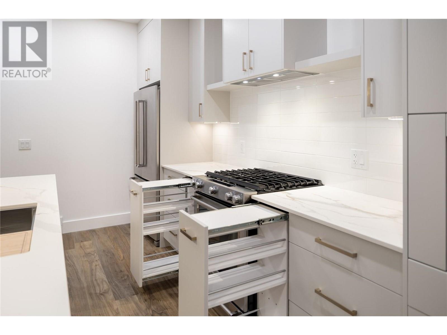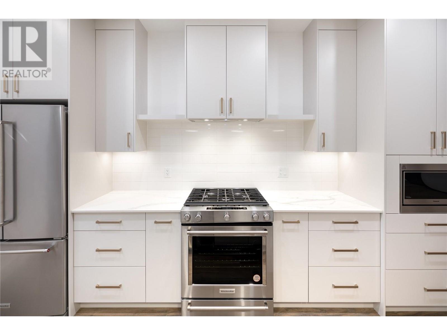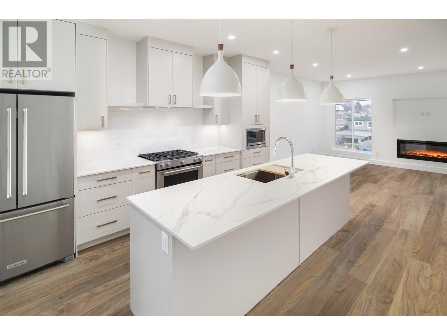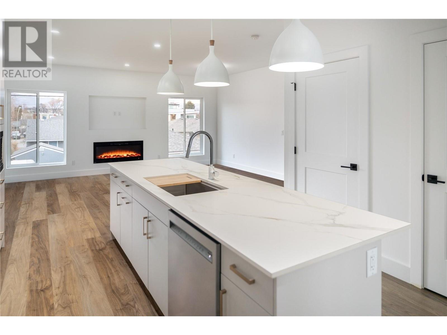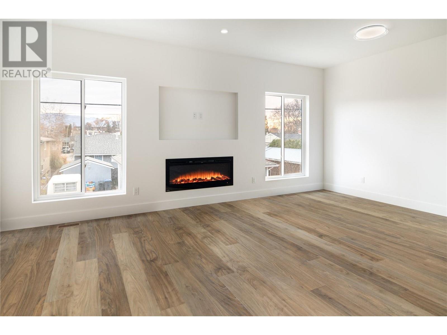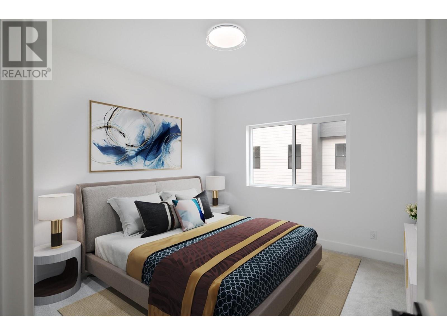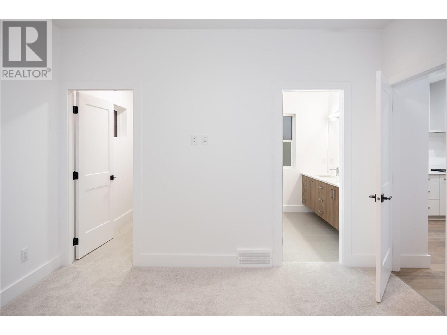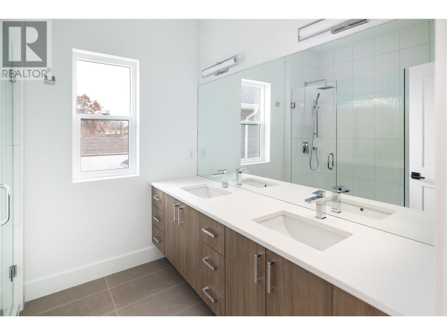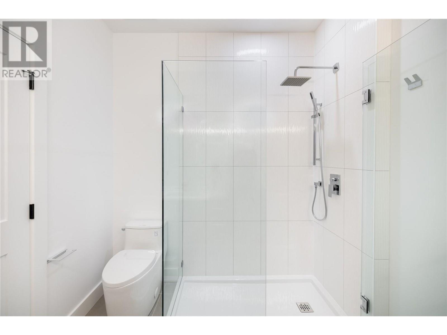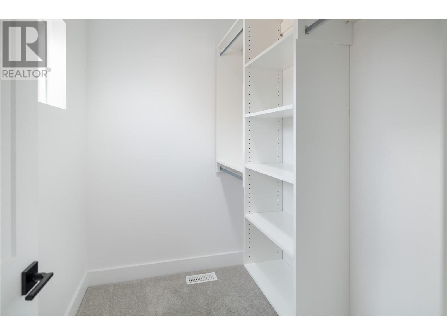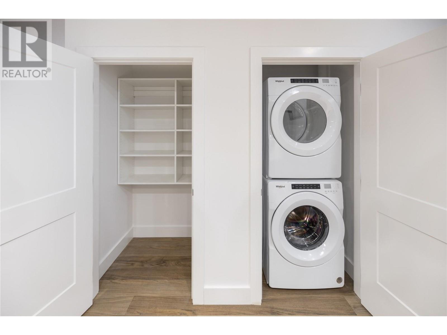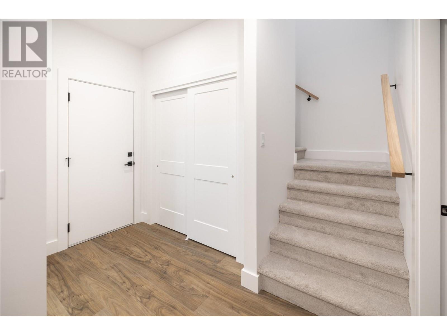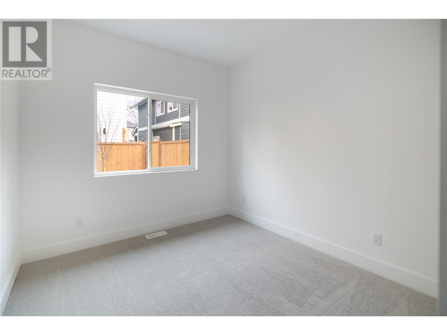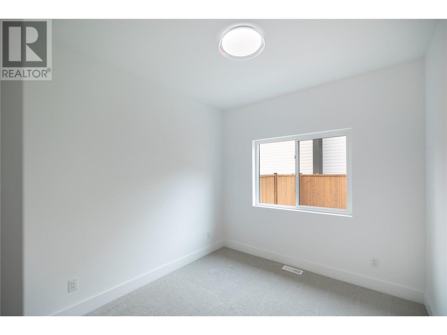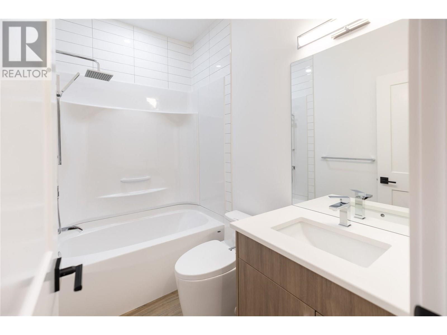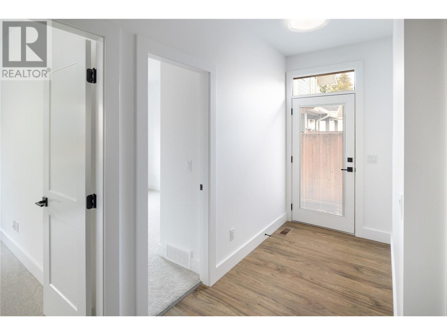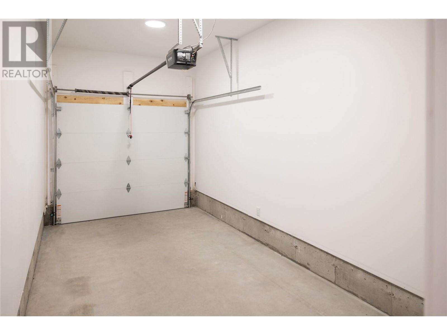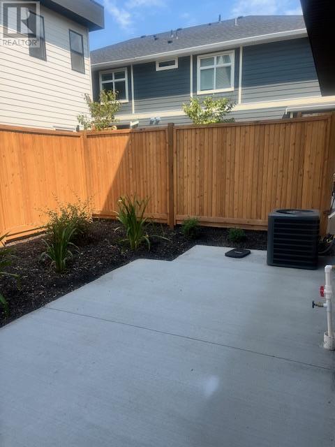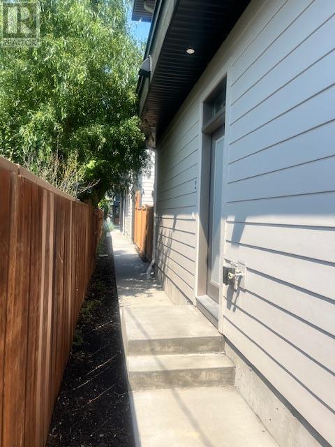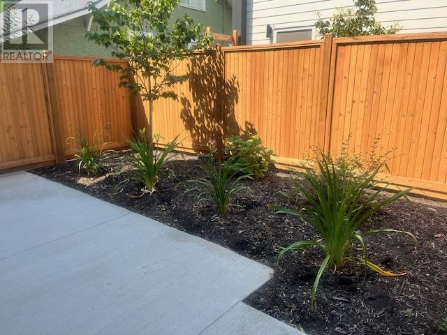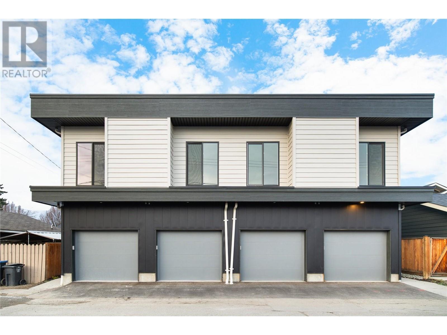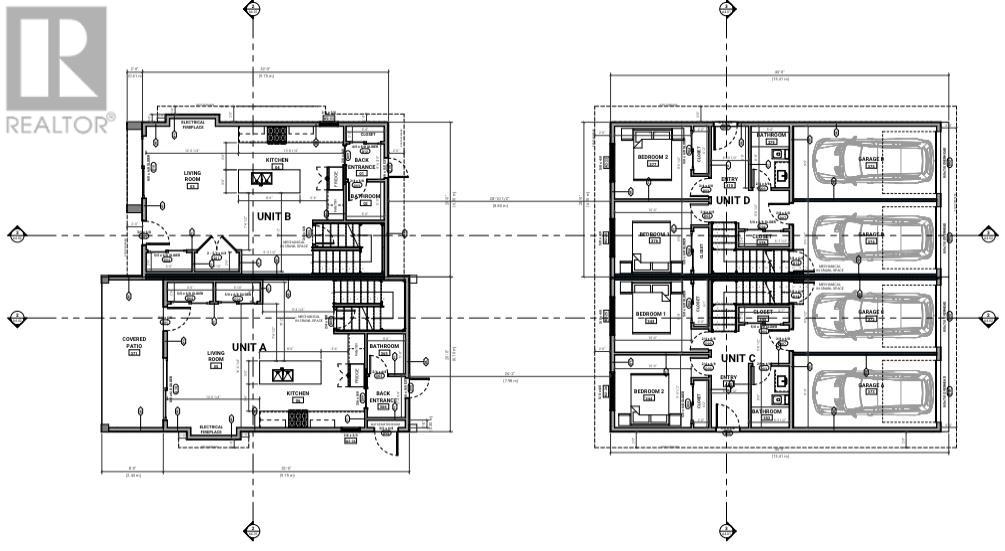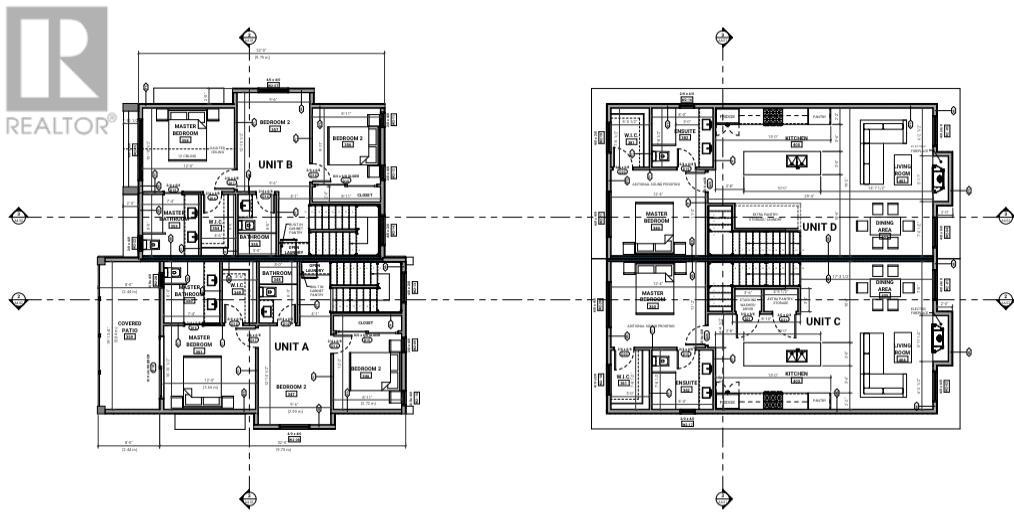Description
No strata fees are payable until 2025! Experience the epitome of high-end executive living with this luxurious 3-bedroom home, where affordability meets elegance. From the moment you step inside, you'll be captivated by the meticulously executed upgrades that make this property truly move-in ready. Every inch of this residence exudes quality & executive finishes that leave no detail overlooked. The heart of this home is the open-concept main living area, flooded with natural light from large windows that illuminate the beautiful hardwood flooring. The kitchen is equipped with stainless steel appliances, Dekton Countertops, large island & pantry for your culinary needs. Adjacent to the kitchen, the living area holds a beautiful fireplace creating a warm & inviting ambiance. The primary bedroom is a true sanctuary, featuring a large closet & spa-like ensuite. Two additional well-appointed bedrooms offer versatility for guests, a home office, or additional family members. Step outside to the fully fenced private yard complete with gas hookup for outdoor grilling & entertaining. Situated in an incredible central downtown location, this property offers the convenience of walking distance to everything you could possibly need. This property is more than a home, it is a harmonious blend of luxury & affordability that sets a new standard for executive living. This fabulous unit is in the back right and features an attached garage.
General Info
| MLS Listing ID: 10319851 | Bedrooms: 3 | Bathrooms: 2 | Year Built: 2023 |
| Parking: Detached Garage | Heating: Forced air | Lotsize: 0.13 ac|under 1 acre | Air Conditioning : Central air conditioning |
| Home Style: N/A | Finished Floor Area: Hardwood | Fireplaces: N/A | Basement: Crawl space |
Amenities/Features
- Central island
