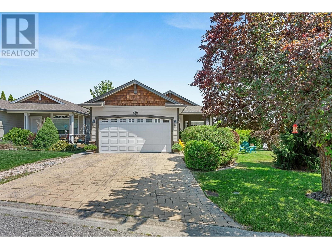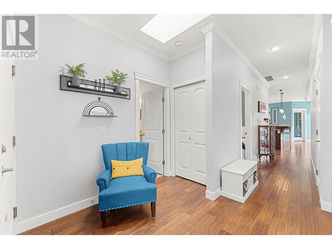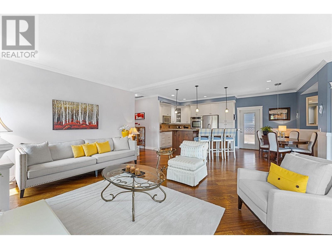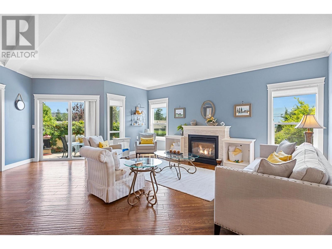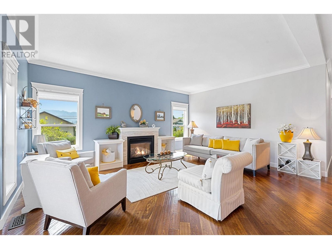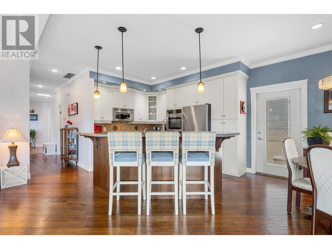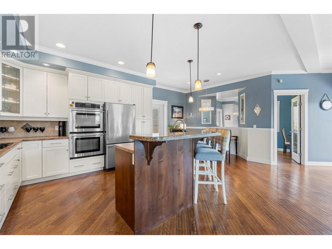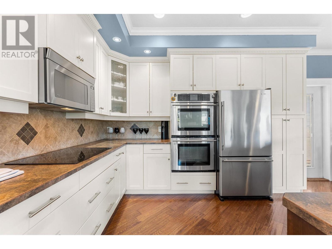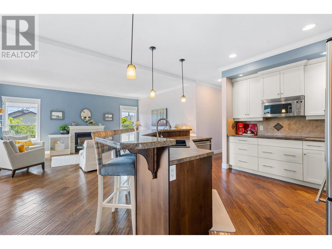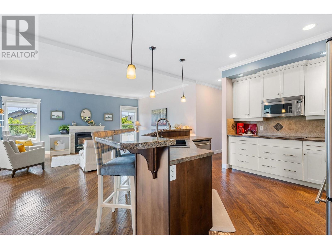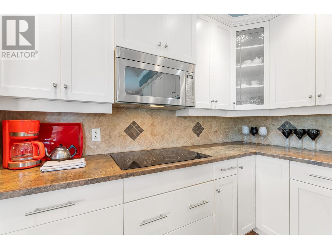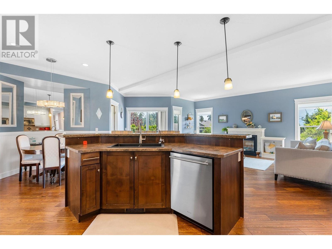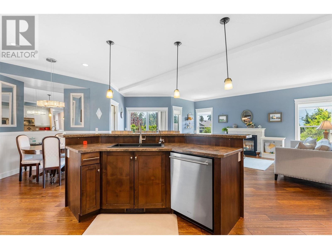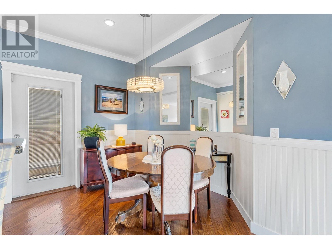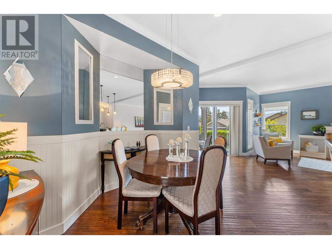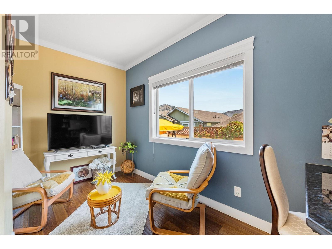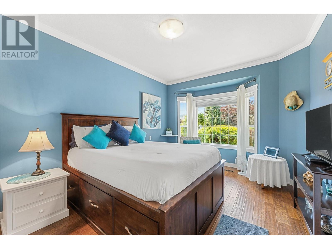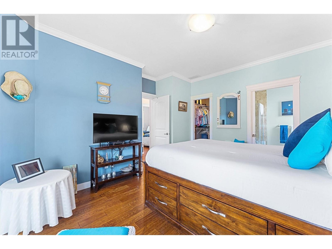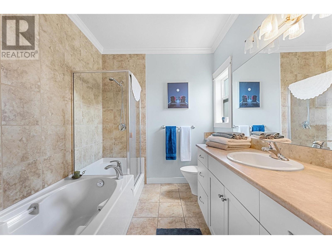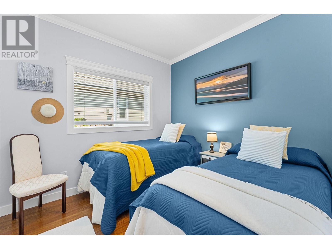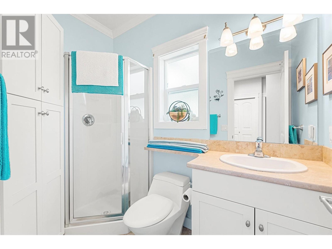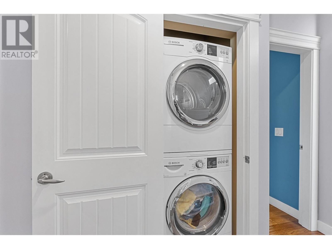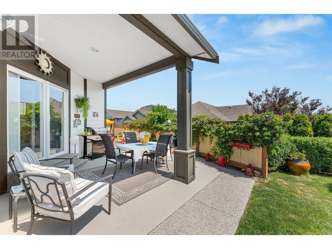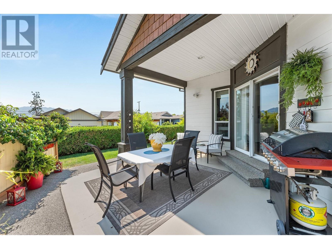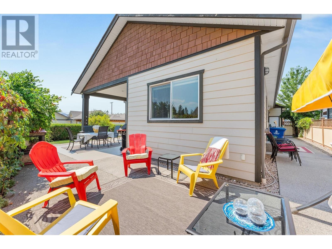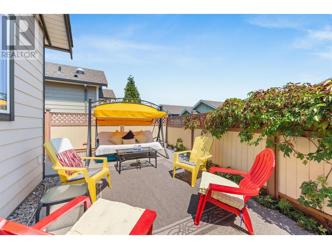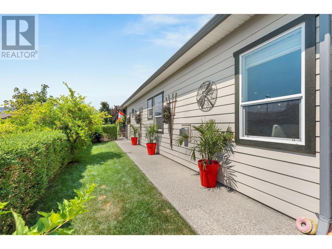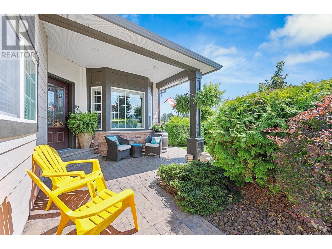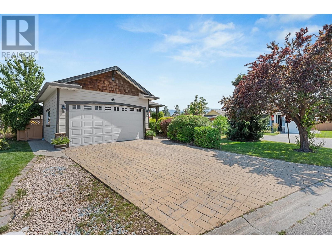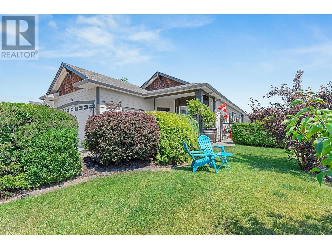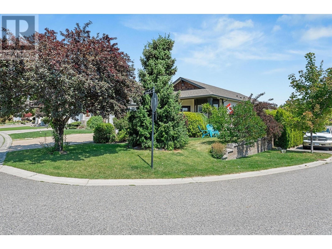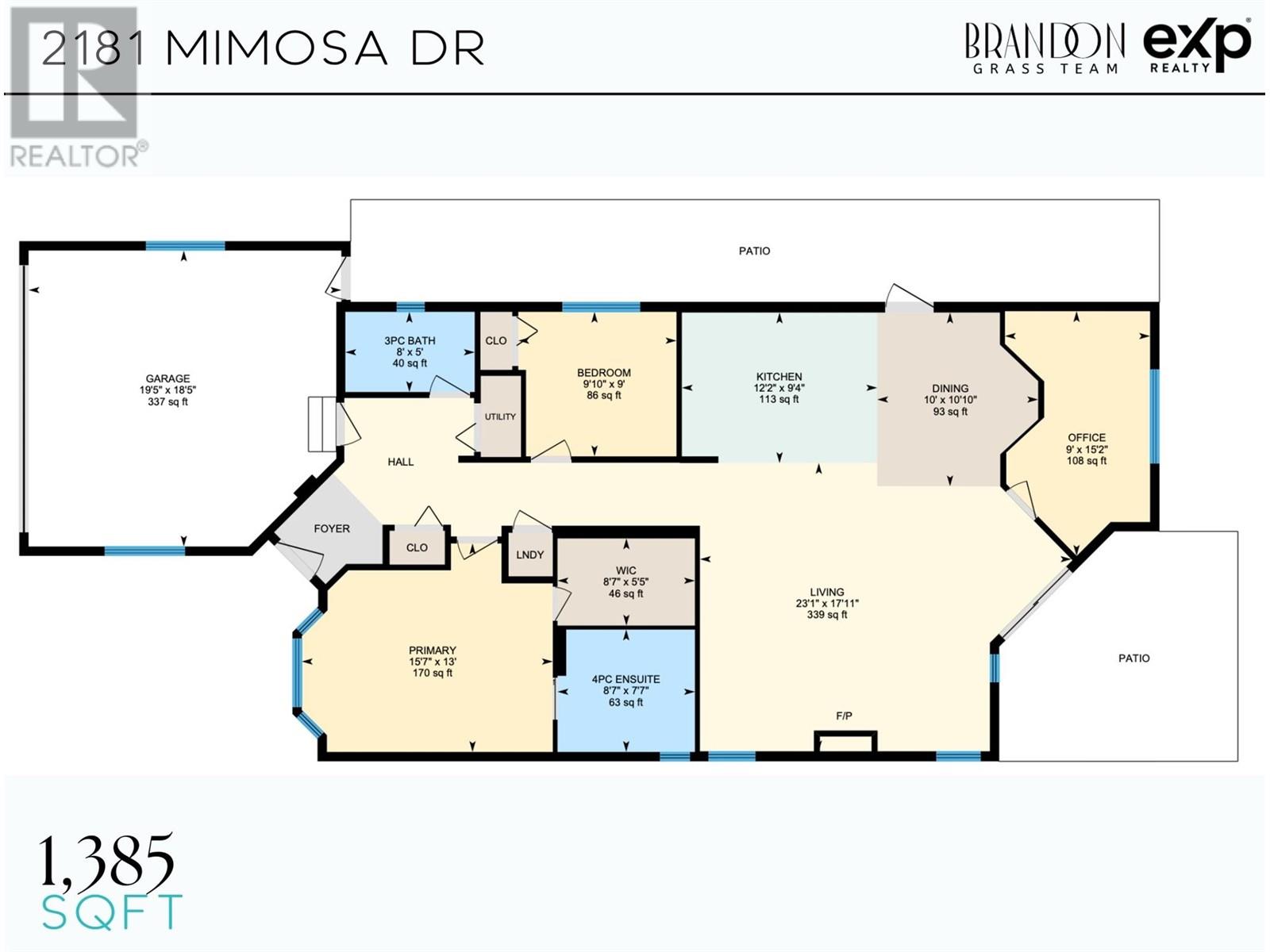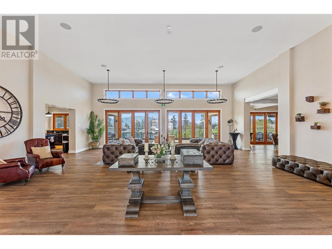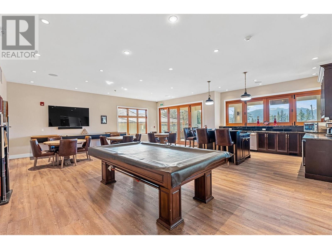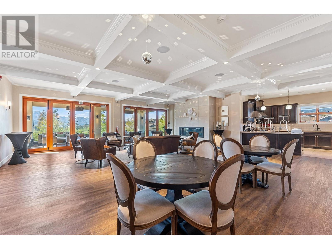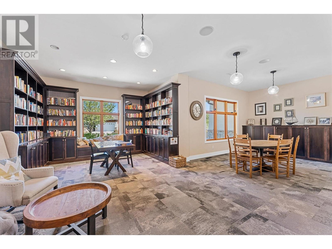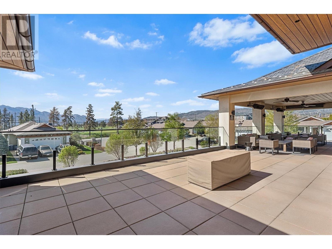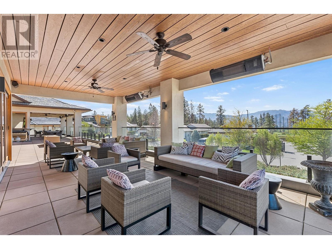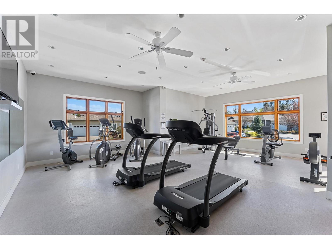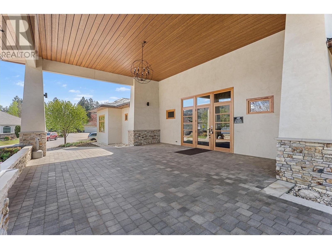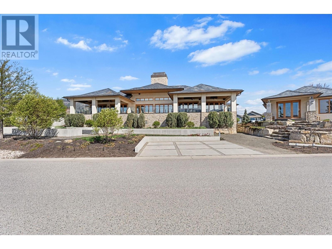Description
Discover the ultimate in low-maintenance living at Sage Creek, a gated 45+ community in Westbank Centre. This beautifully maintained 2-bedroom plus den, 2-bathroom home offers 1357 sq ft of elegant living space. Enjoy Okanagan Lake, beaches, hiking trails, and the Okanagan Wine Trail just minutes away. This home, one of the original show homes, boasts crown moulding, Hunter Douglas blinds, and hand-scraped engineered hardwood flooring. The open-concept entertainer's dream kitchen includes Jenn Air stainless steel appliances, dual wall ovens, a cooktop, and a large island perfect for gatherings. The primary ensuite is a haven with a separate shower, a deep soaker tub, and an extra-large vanity. Design highlights include 9ft ceilings, crown moulding, ample windows for natural light, extra-tall baseboards, and a 52"" crawl space for additional storage. Outside, enjoy a beautifully landscaped private yard with several private areas to escape and relax to, on a corner lot and a covered patio ideal for summer relaxation. This home even features a full-length driveway and super convenient guest parking. Sage Creek's clubhouse offers a full-size gym, library, billiards tables, shuffleboards, and a kitchen for large gatherings. Golf enthusiasts will love being steps away from Two Eagles Golf Course.
General Info
| MLS Listing ID: 10319815 | Bedrooms: 2 | Bathrooms: 2 | Year Built: 2007 |
| Parking: Attached Garage | Heating: Forced air, See remarks | Lotsize: 0.1 ac|under 1 acre | Air Conditioning : Central air conditioning |
| Home Style: N/A | Finished Floor Area: Hardwood, Tile | Fireplaces: Controlled entry, Smoke Detector Only | Basement: Crawl space |
Amenities/Features
- Level lot
- Private setting
- Corner Site
- Central island
