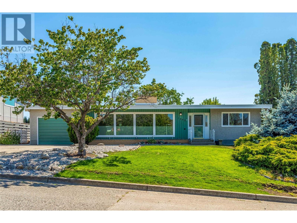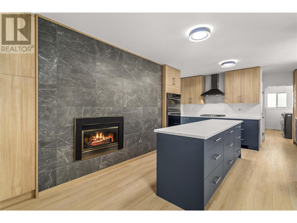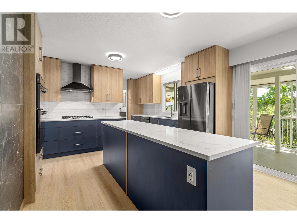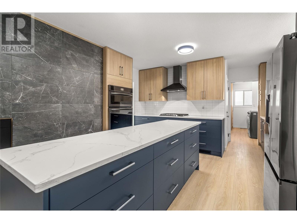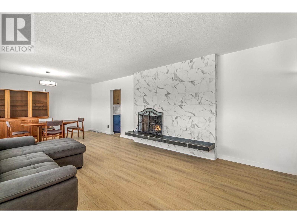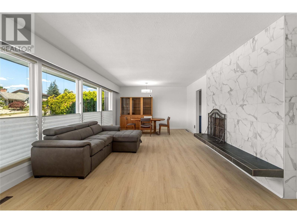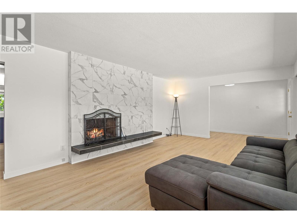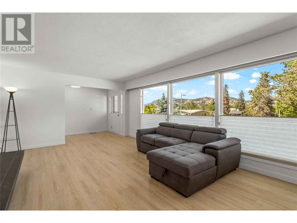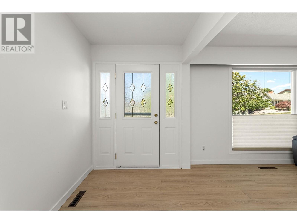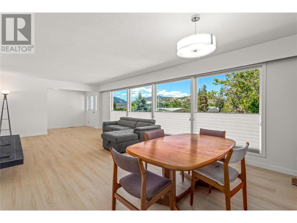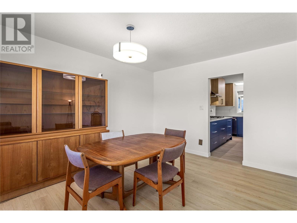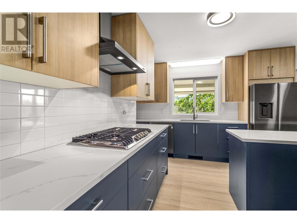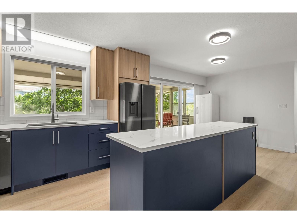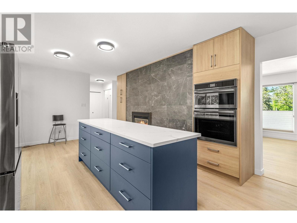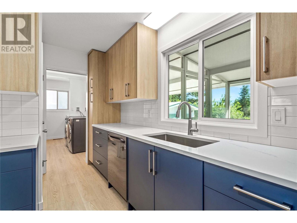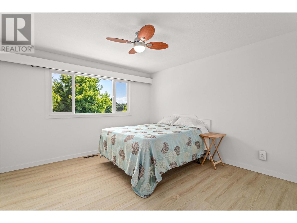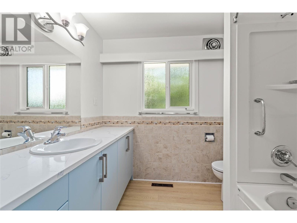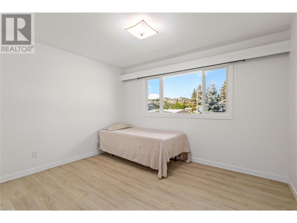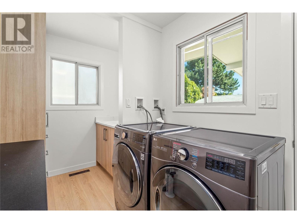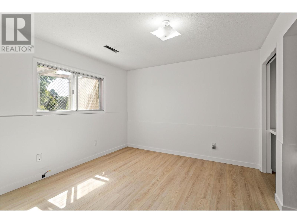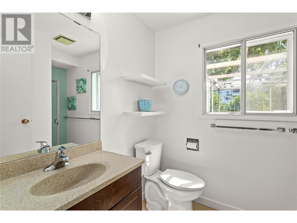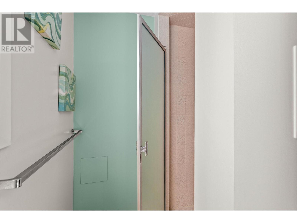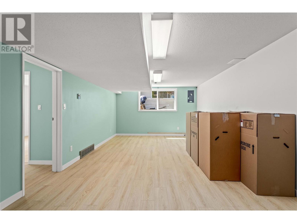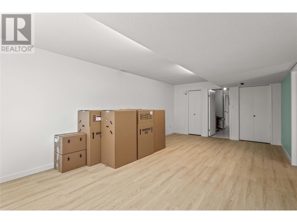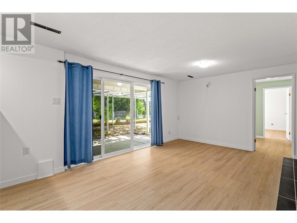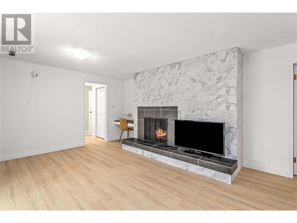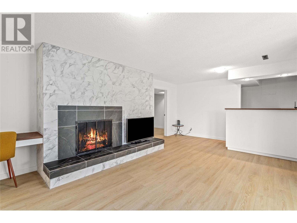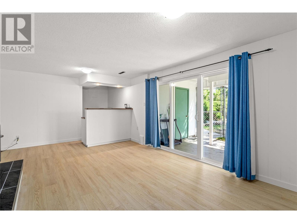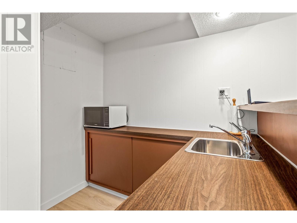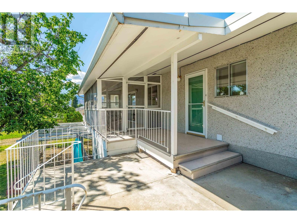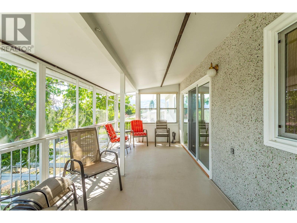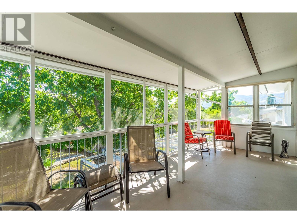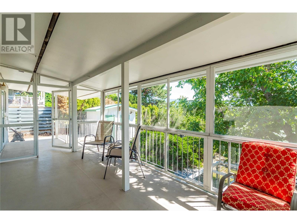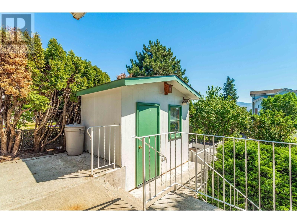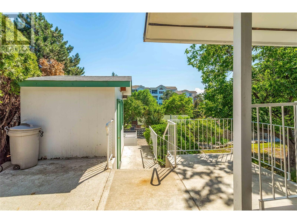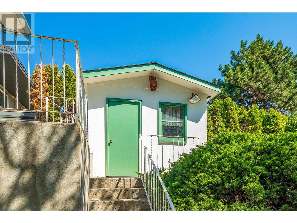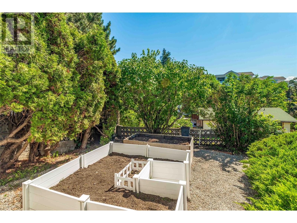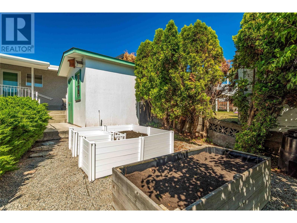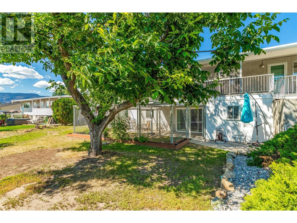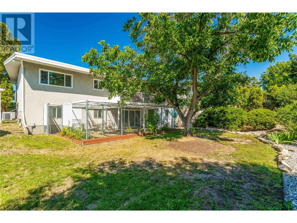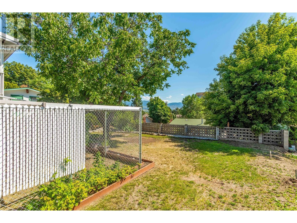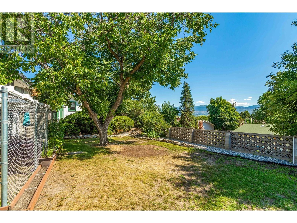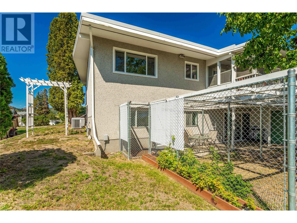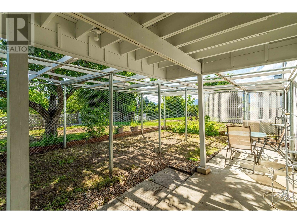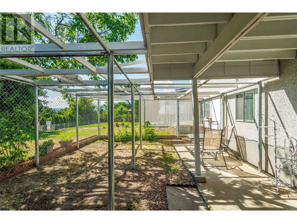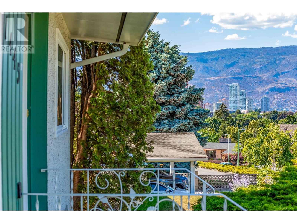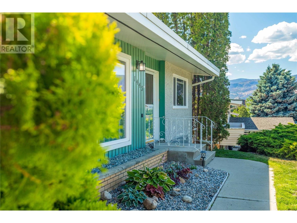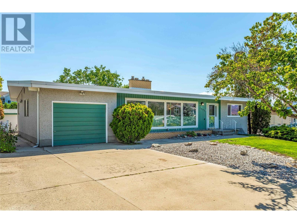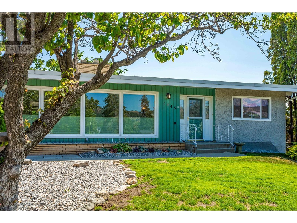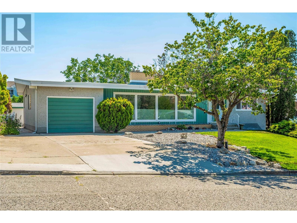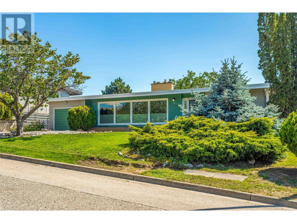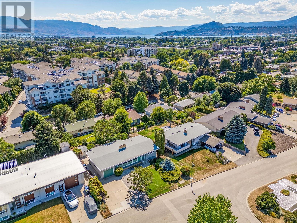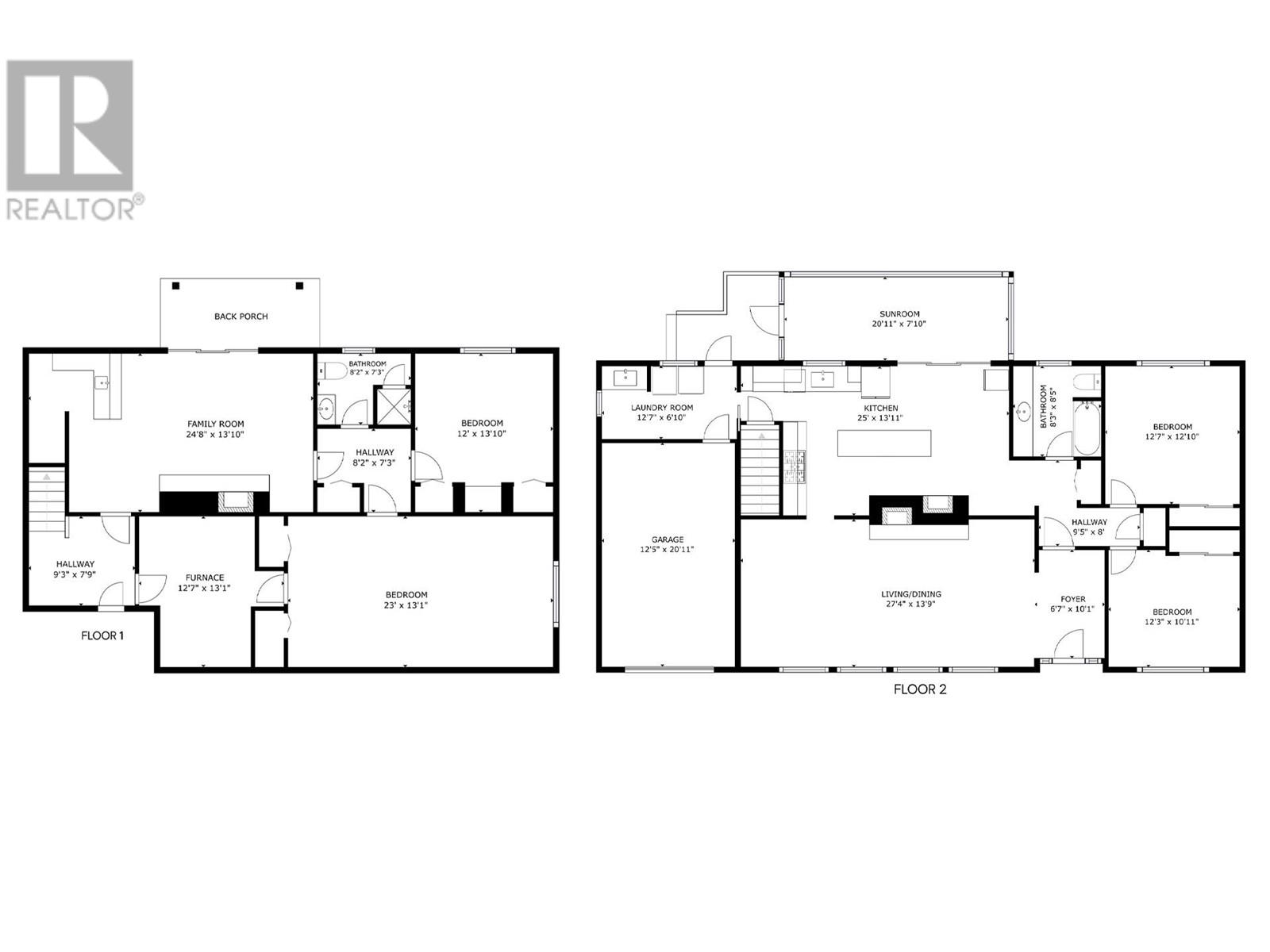Description
OPEN HOUSE SAT SEPT 14 11am-1pm Welcome to 1445 Alta Vista Rd. *Amazing opportunity* priced below assessed value! This beautiful 4 Bedroom 2 Bathroom Walk out Rancher boasts $100 K in modern renovations. Centrally located in Glenmore, just a short walk to downtown & amenities. This well designed home boasts a BRAND NEW modern kitchen w/ all NEW appliances, a large island w/ drawers & quartz countertops. Relax in the enclosed private sunroom off the kitchen. Bright living/ dining room w/ lots of natural light & cozy modern fireplace. 2 large bedrooms, updated main bathroom & laundry room w/ new washer & dryer complete the main level. New high end vinyl plank flooring throughout the home, new patio doors & nearly all windows have been replaced w/ high-end energy efficient windows - one is security rated on lower level. Lower level has a family room w/ bar & fireplace perfect for entertaining, 2 more bedrooms & full bathroom and storage. The XL bedroom could also be used as a games room w/pool table! Walk out access to back yard w/ an enclosed area great for pets and a handy workshop. *Potential to convert the lower level to 1-2 bedrm in-law suite if desired* Escape to your back yard oasis complete w/ a cute garden shed & raised beds. Lots of storage, room to park your RV & views of the downtown city lights from front yard. Zoned MF1 for future value. This beautifully updated home in an amazing family friendly neighbourhood is truly a rare find...book your showing today!
General Info
| MLS Listing ID: 10319730 | Bedrooms: 4 | Bathrooms: 2 | Year Built: 1966 |
| Parking: N/A | Heating: Forced air, Stove | Lotsize: 0.19 ac|under 1 acre | Air Conditioning : Central air conditioning |
| Home Style: N/A | Finished Floor Area: Vinyl | Fireplaces: N/A | Basement: N/A |
