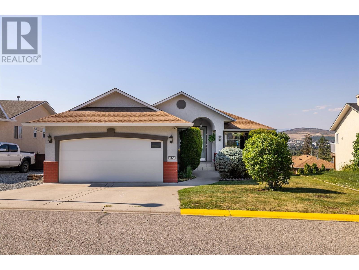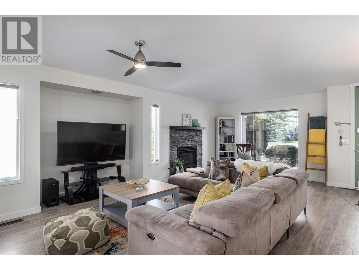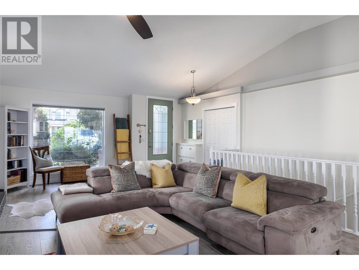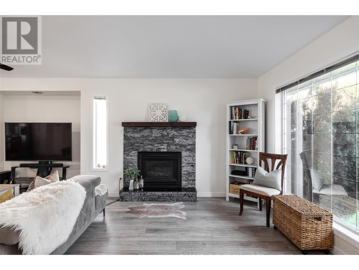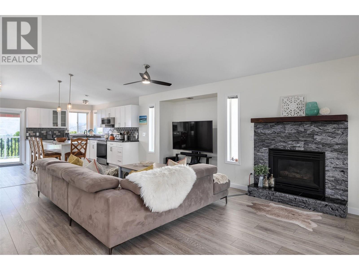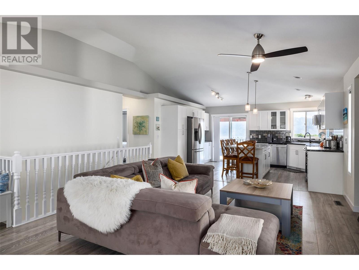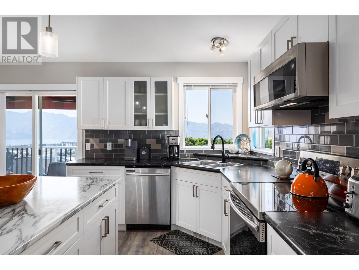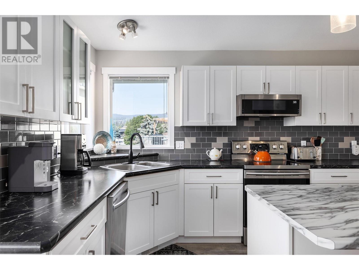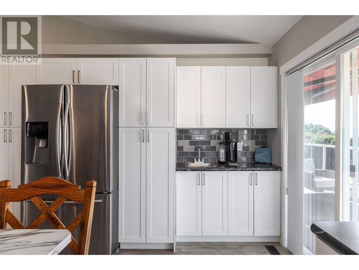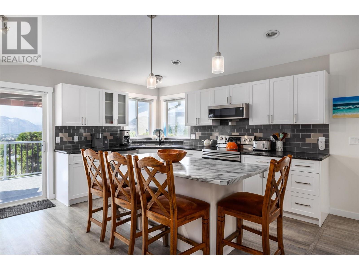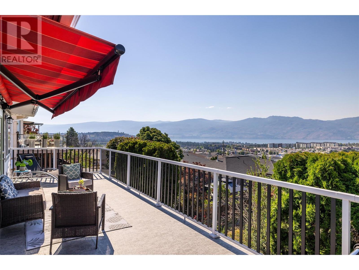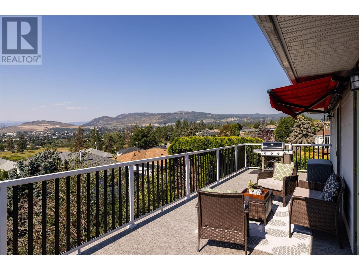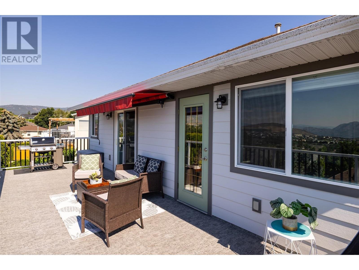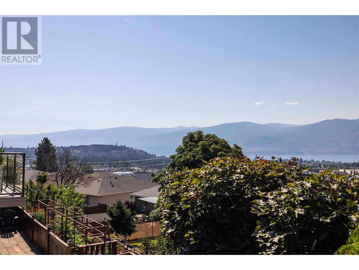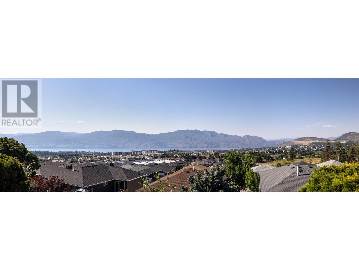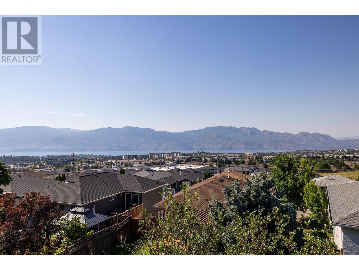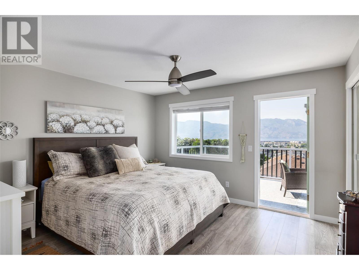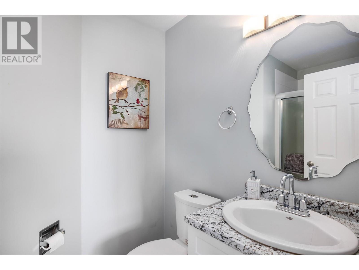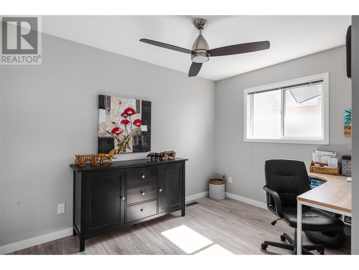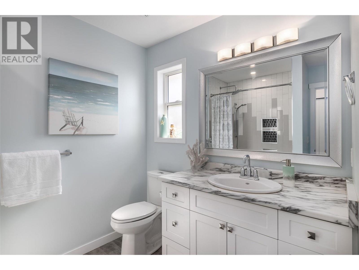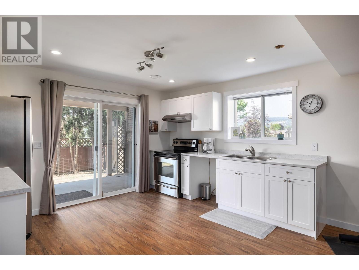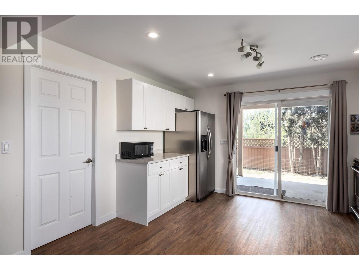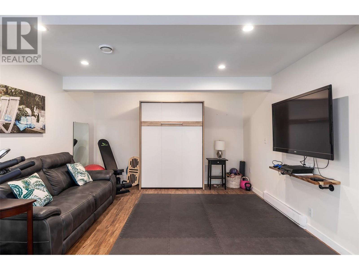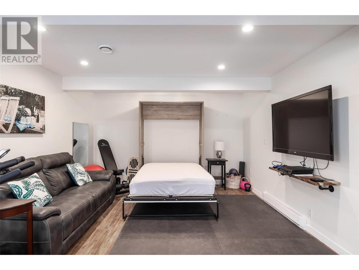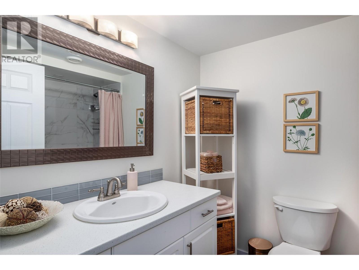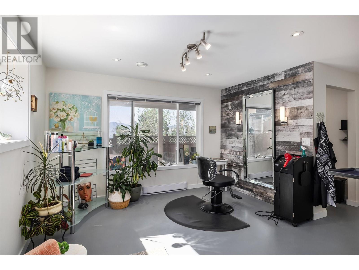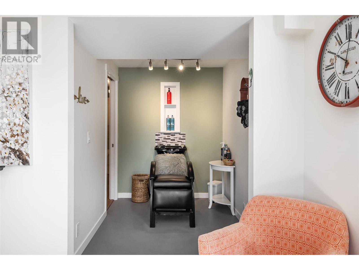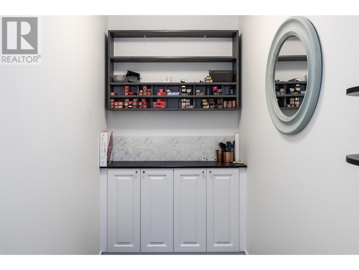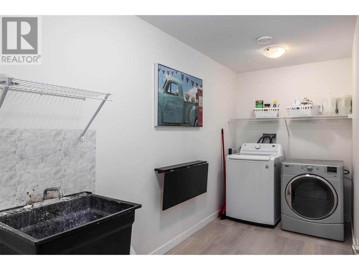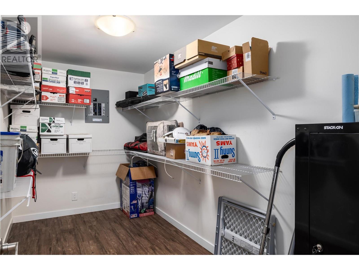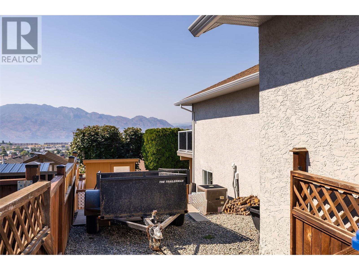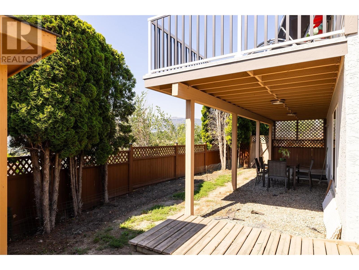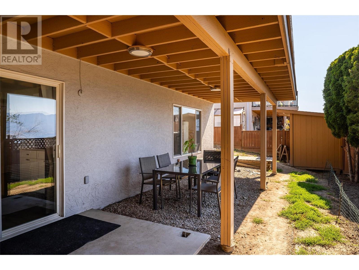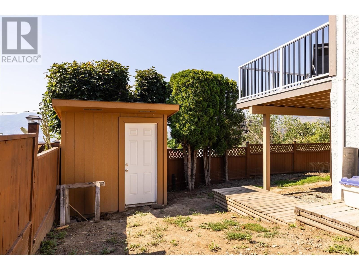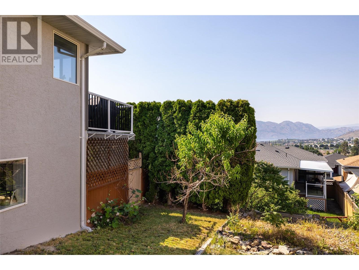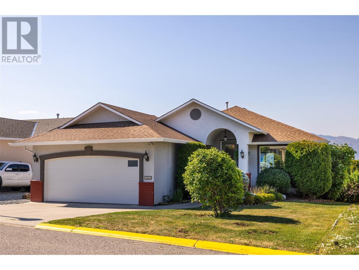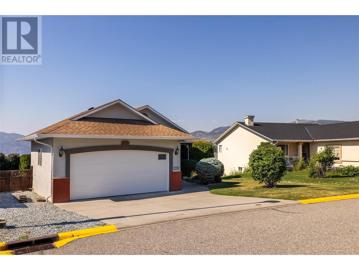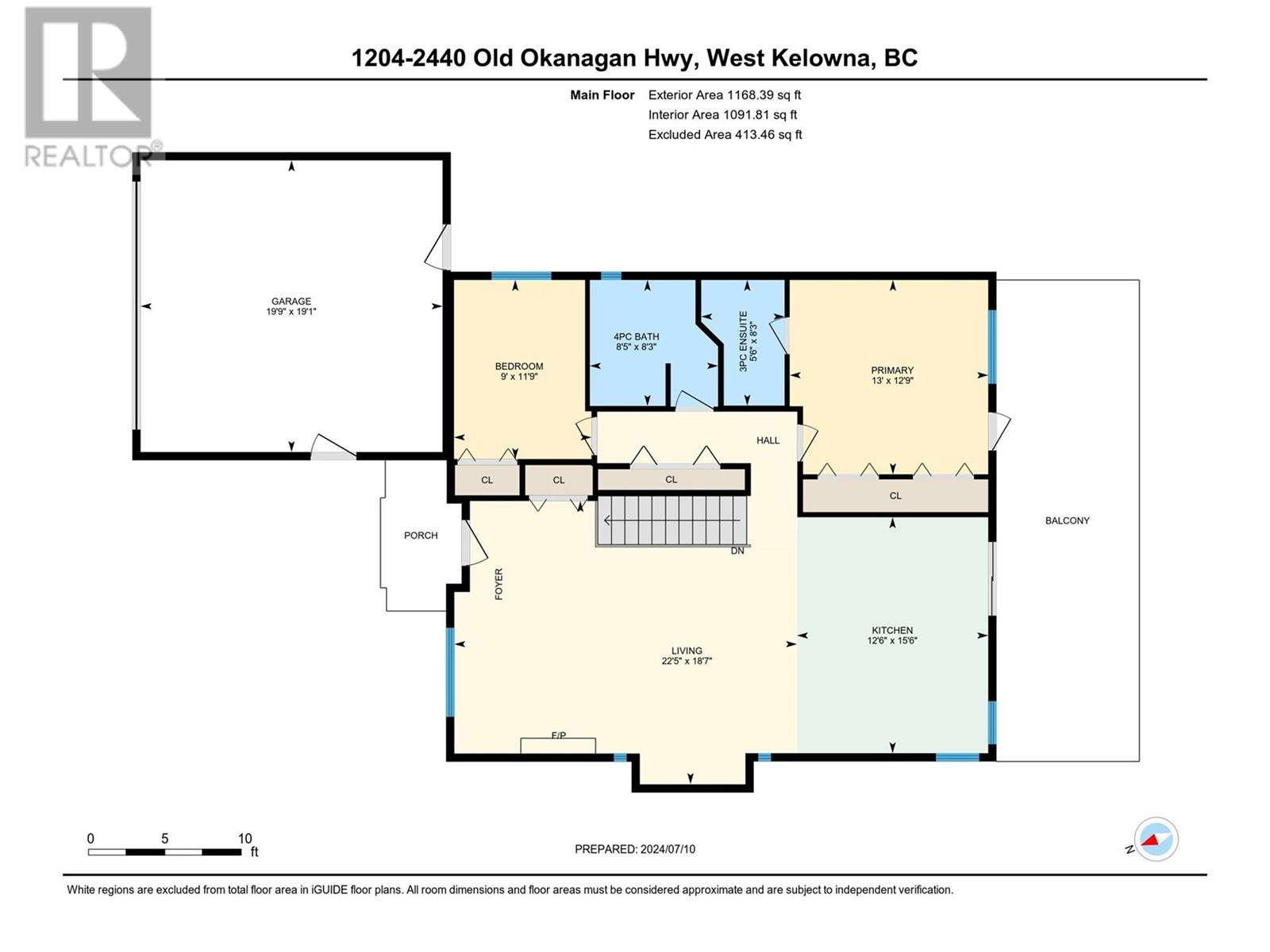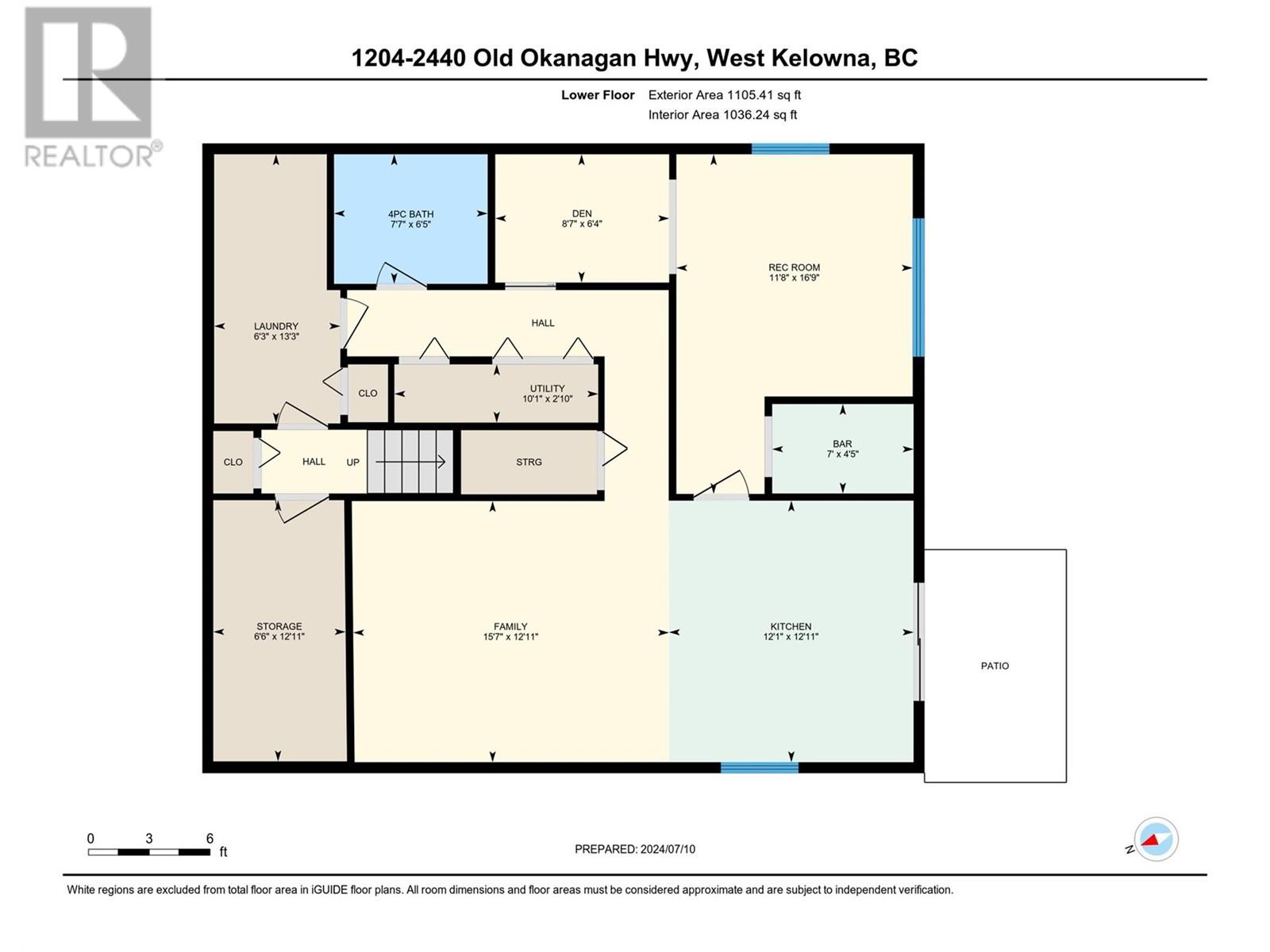Description
Don't look any further, this is it! Beautiful home with multitude of updates in a very established family neighbourhood with a stunning water and mountain view. Bright and spacious rancher with a walk-out basement. Main floor features an open floor plan with vaulted ceilings, new kitchen and bath, master with en-suite and a second bdrm, new paint and light fixtures. Fully developed lower level with sliders to backyard. To many updates to list. It must be seen! Fenced backyard, new sundeck with new awning and a double garage with new doors. Plenty of space for your children and pets to run around. Roof (2018), AC (2017), Hot Water Tank (2022) Conveniently located on a quiet cul-de-sac, close to all amenities, in within walking distance to shopping and transit. Friendly neighbours, beautiful surroundings. Open by appointment only. Be first, it will not last!
General Info
| MLS Listing ID: 10319623 | Bedrooms: 3 | Bathrooms: 3 | Year Built: 1996 |
| Parking: Attached Garage | Heating: See remarks | Lotsize: 0.13 ac|under 1 acre | Air Conditioning : Central air conditioning |
| Home Style: N/A | Finished Floor Area: Laminate, Mixed Flooring, Tile | Fireplaces: Controlled entry | Basement: Full |
Amenities/Features
- Private setting
- Balcony
