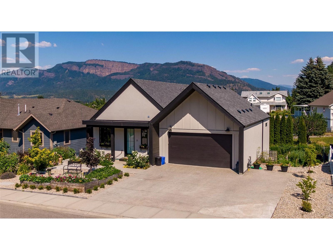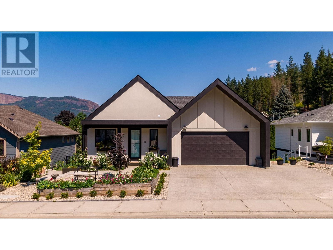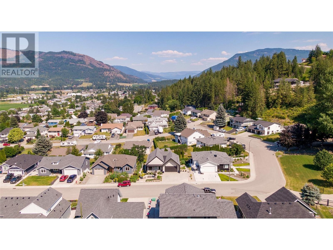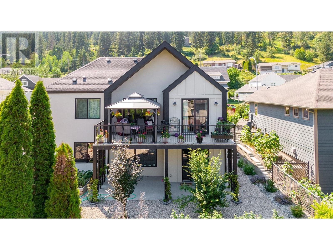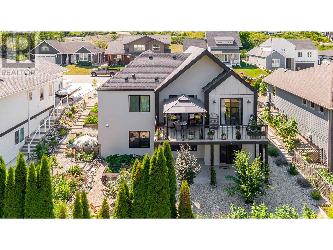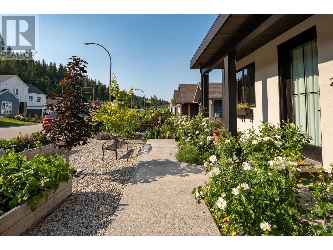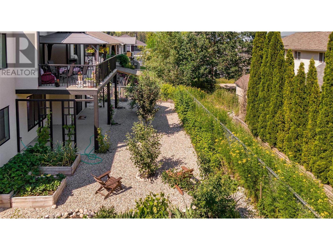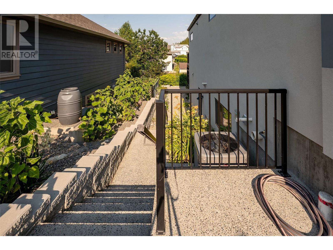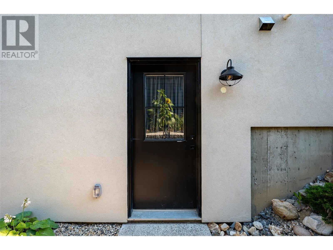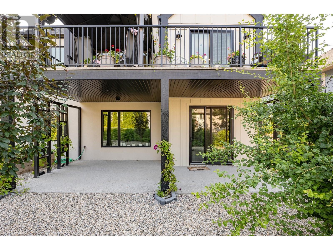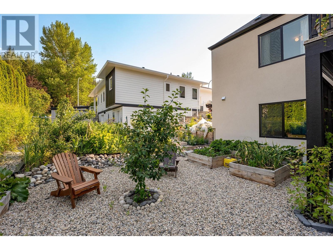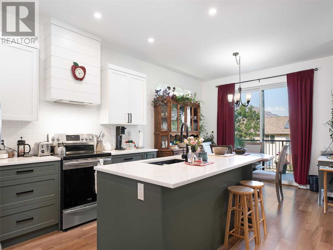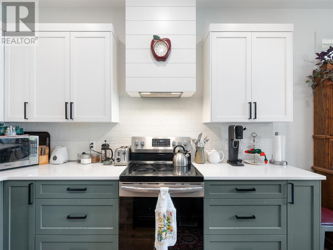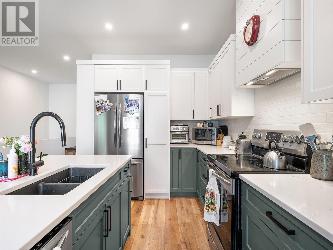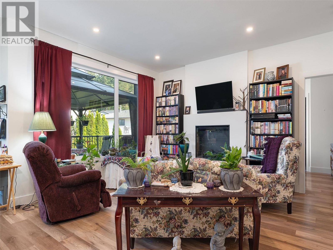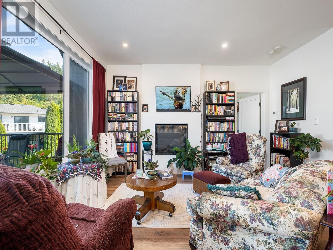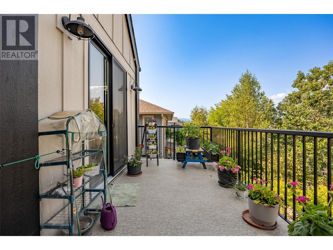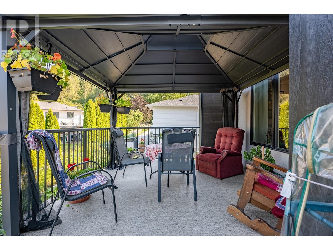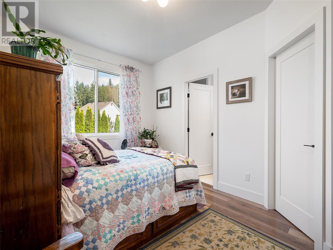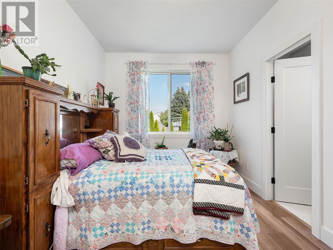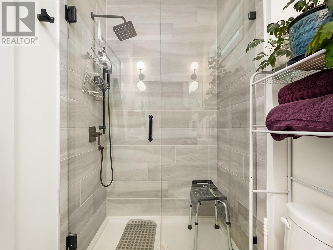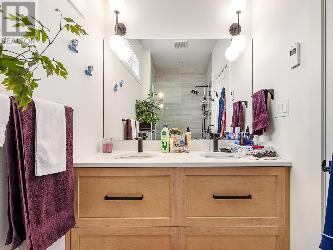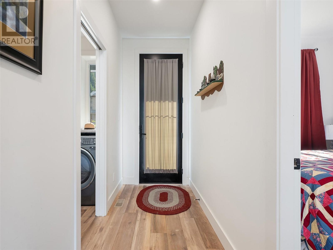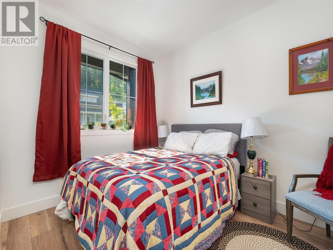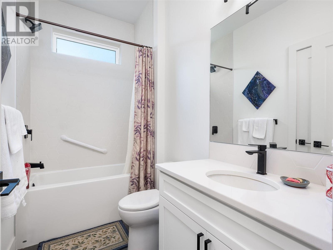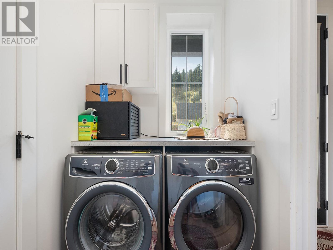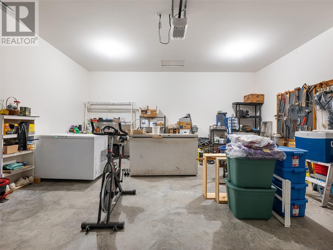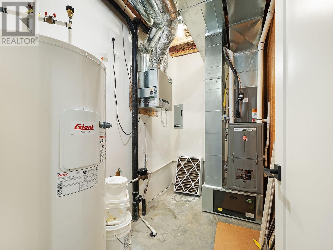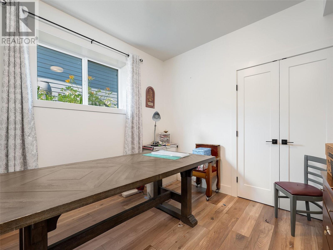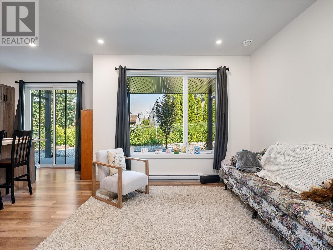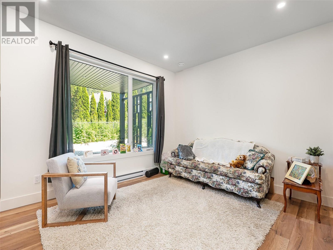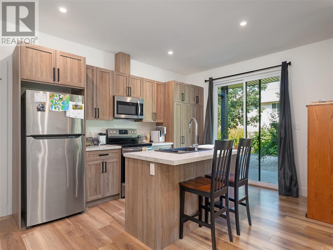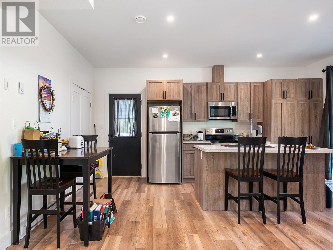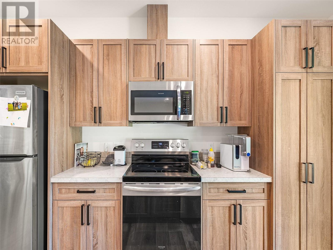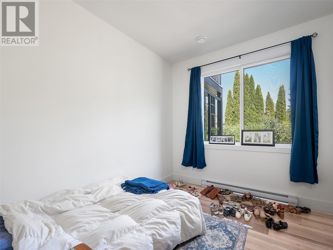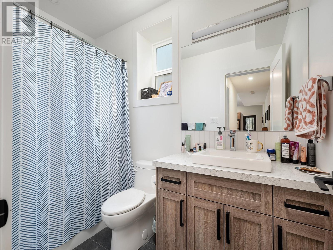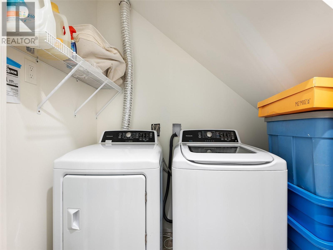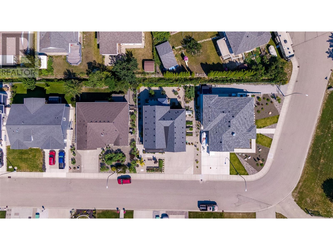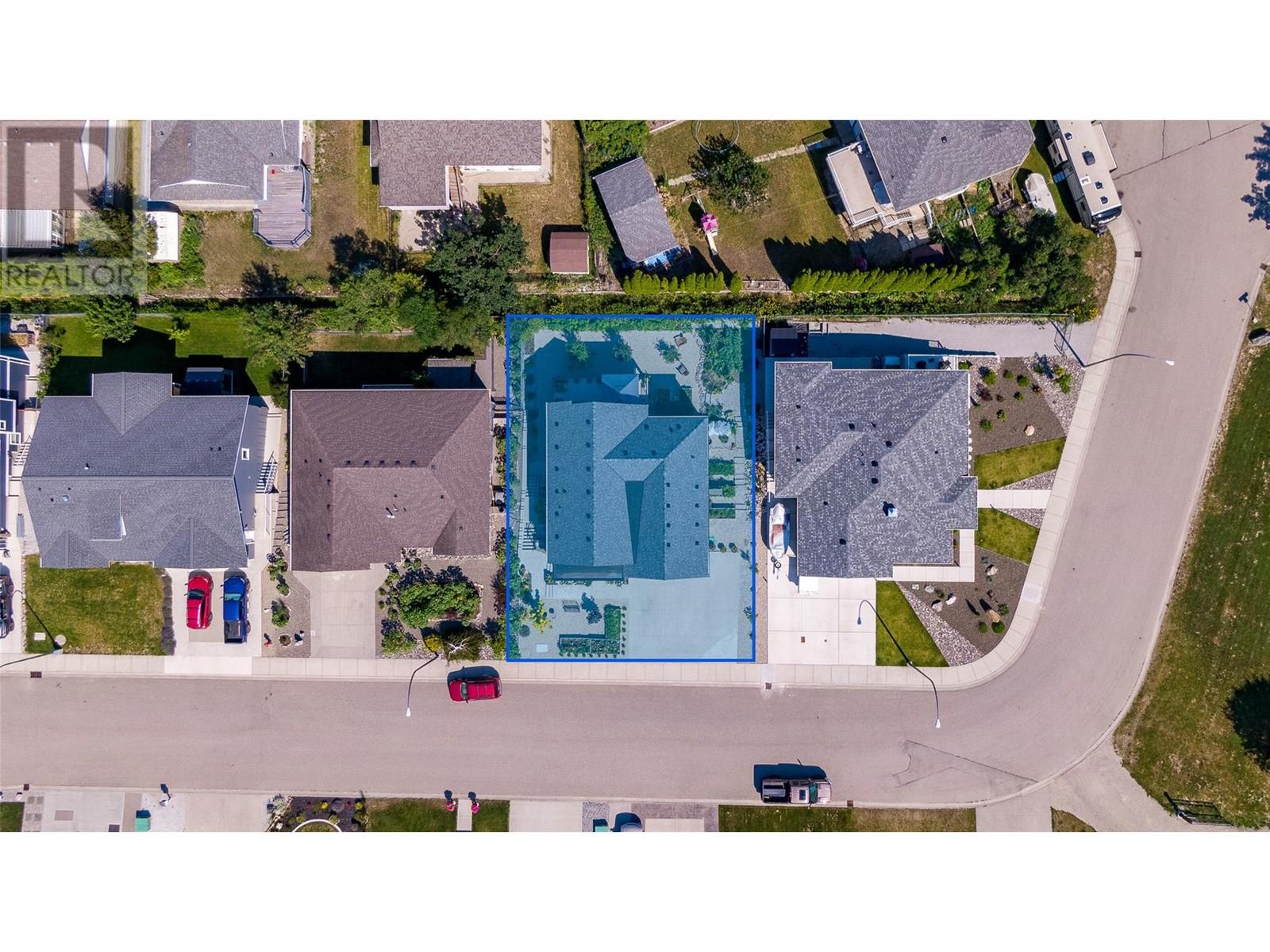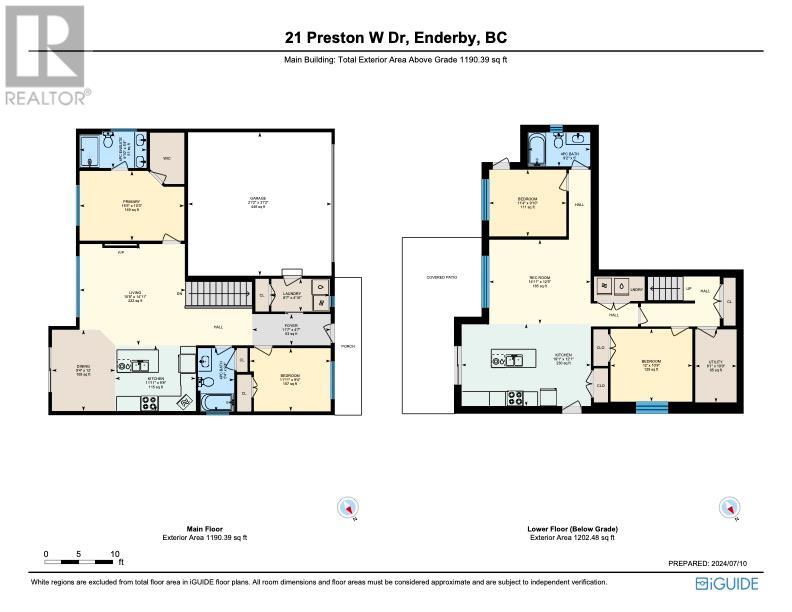Description
Welcome to Preston West. This 3 bedroom, 2 bath home with fully contained, legal 1 bedroom 1 bath suite will not disappoint. Built in 2021 this home features high ceilings up and down and the East-West aspect of the home ensures maximum light. Enjoy the morning sun on the deck with stunning views of the Enderby Cliffs. In winter, morning coffee can be enjoyed by the fireplace while still enjoying the view through oversized windows. The kitchen features soft-close cabinetry and generous storage. Downstairs you'll find more storage, mechanical space, and a spacious third bedroom. The suite with separate entrance enjoys similar brightness to upstairs and a lovely patio space. The yard is low maintenance and but has garden boxes ready to go to keep the kitchen well-supplied. With close proximity to Enderby amenities and all the benefits of new construction this home is a perfect fit for your family. Book your showing today!!
General Info
| MLS Listing ID: 10319523 | Bedrooms: 4 | Bathrooms: 3 | Year Built: 2021 |
| Parking: Attached Garage | Heating: Baseboard heaters, Forced air, Heat Pump, See remarks | Lotsize: 0.14 ac|under 1 acre | Air Conditioning : Central air conditioning, Heat Pump |
| Home Style: N/A | Finished Floor Area: Laminate | Fireplaces: N/A | Basement: Full |
Amenities/Features
- Cul-de-sac
- Level lot
- Private setting
- Irregular lot size
- Central island
