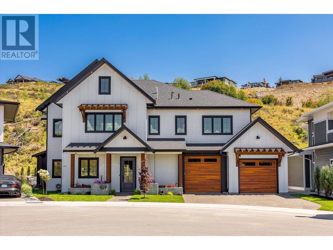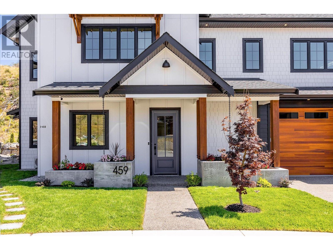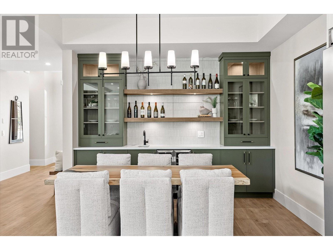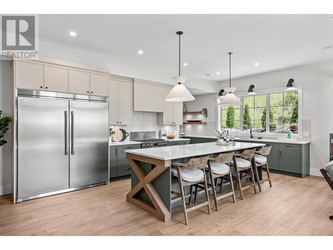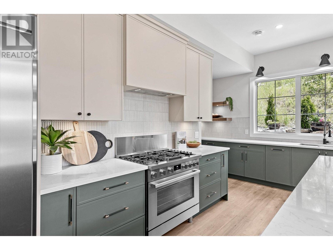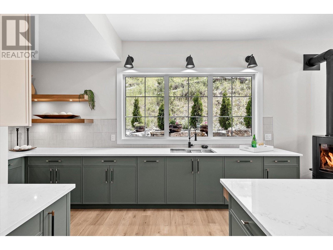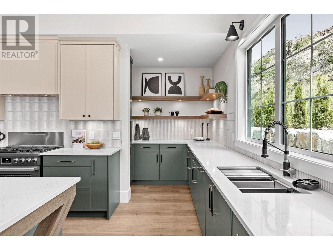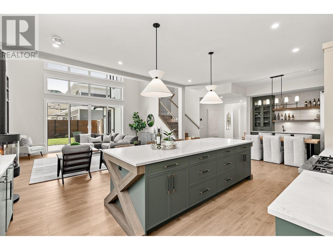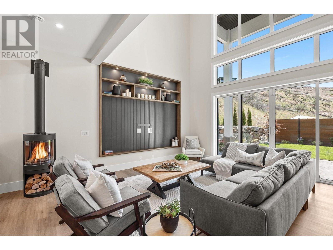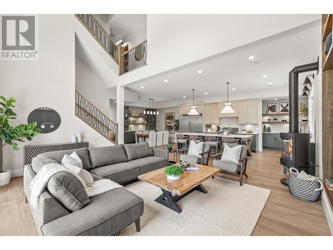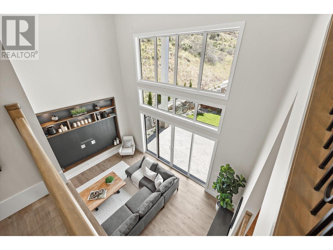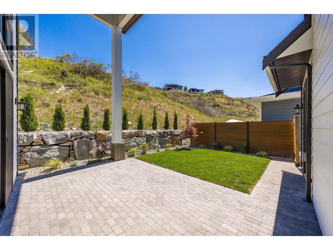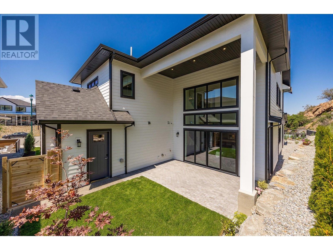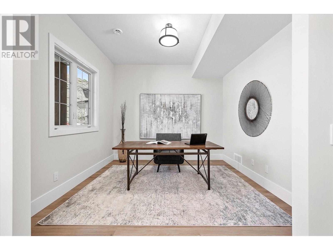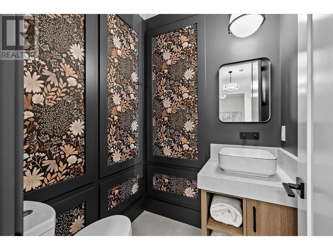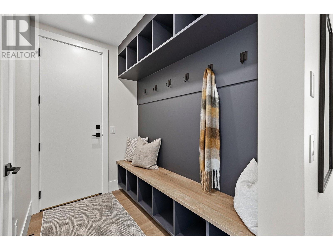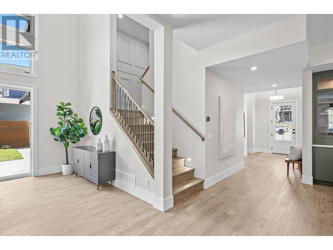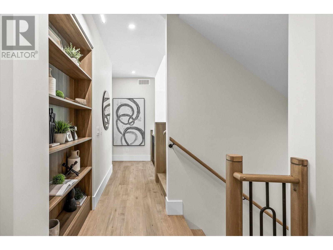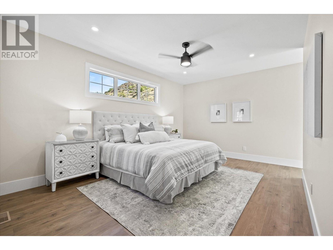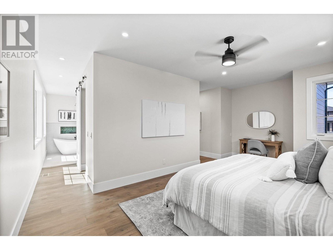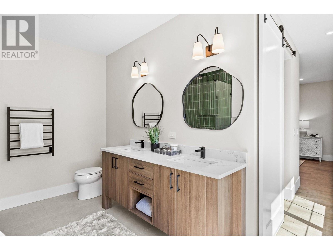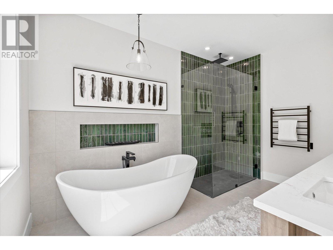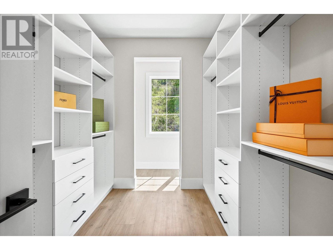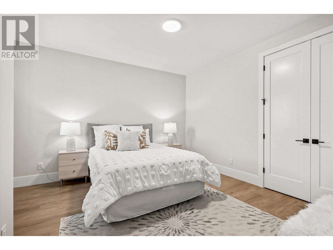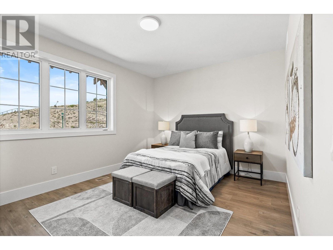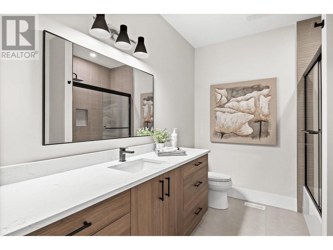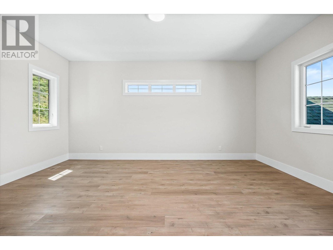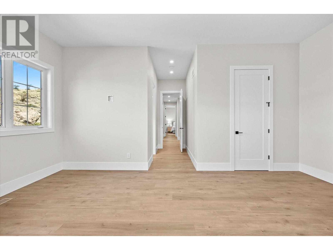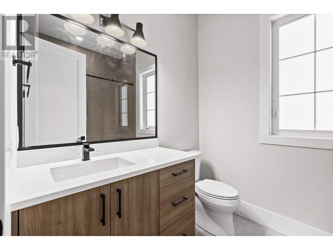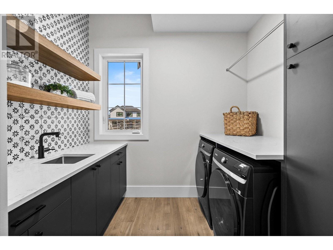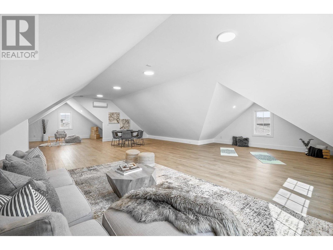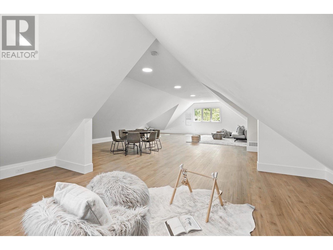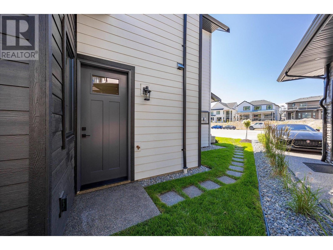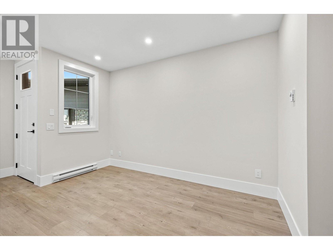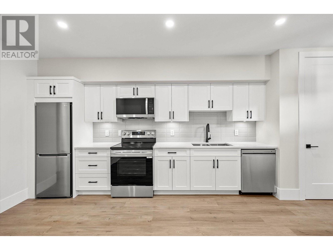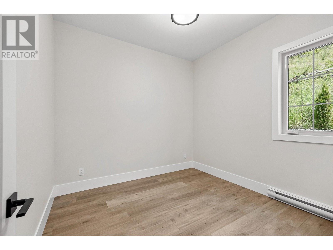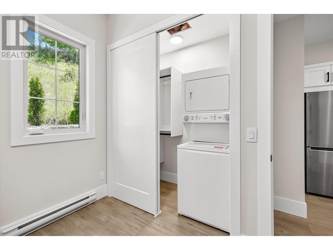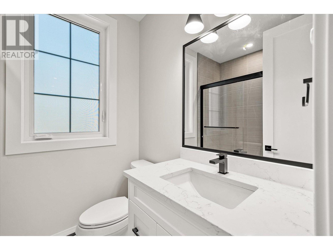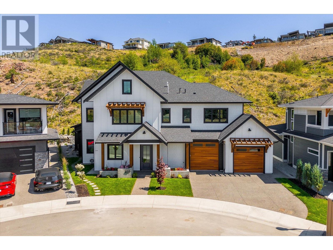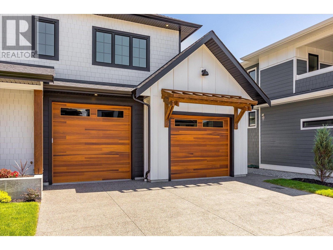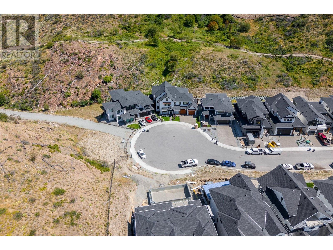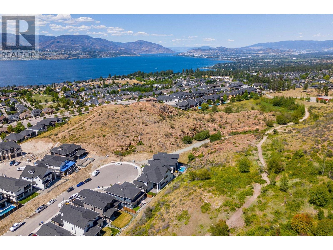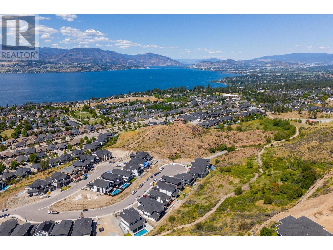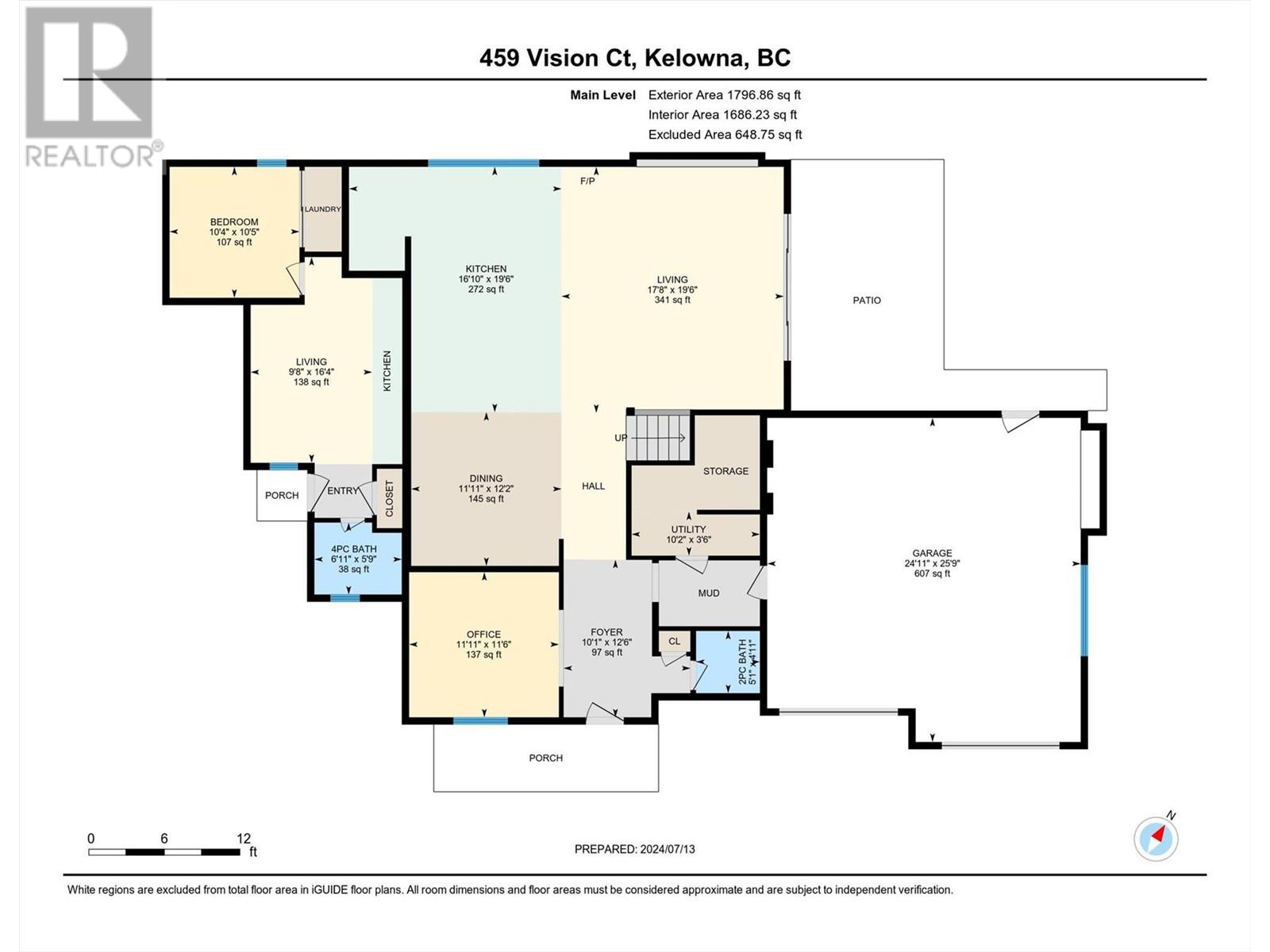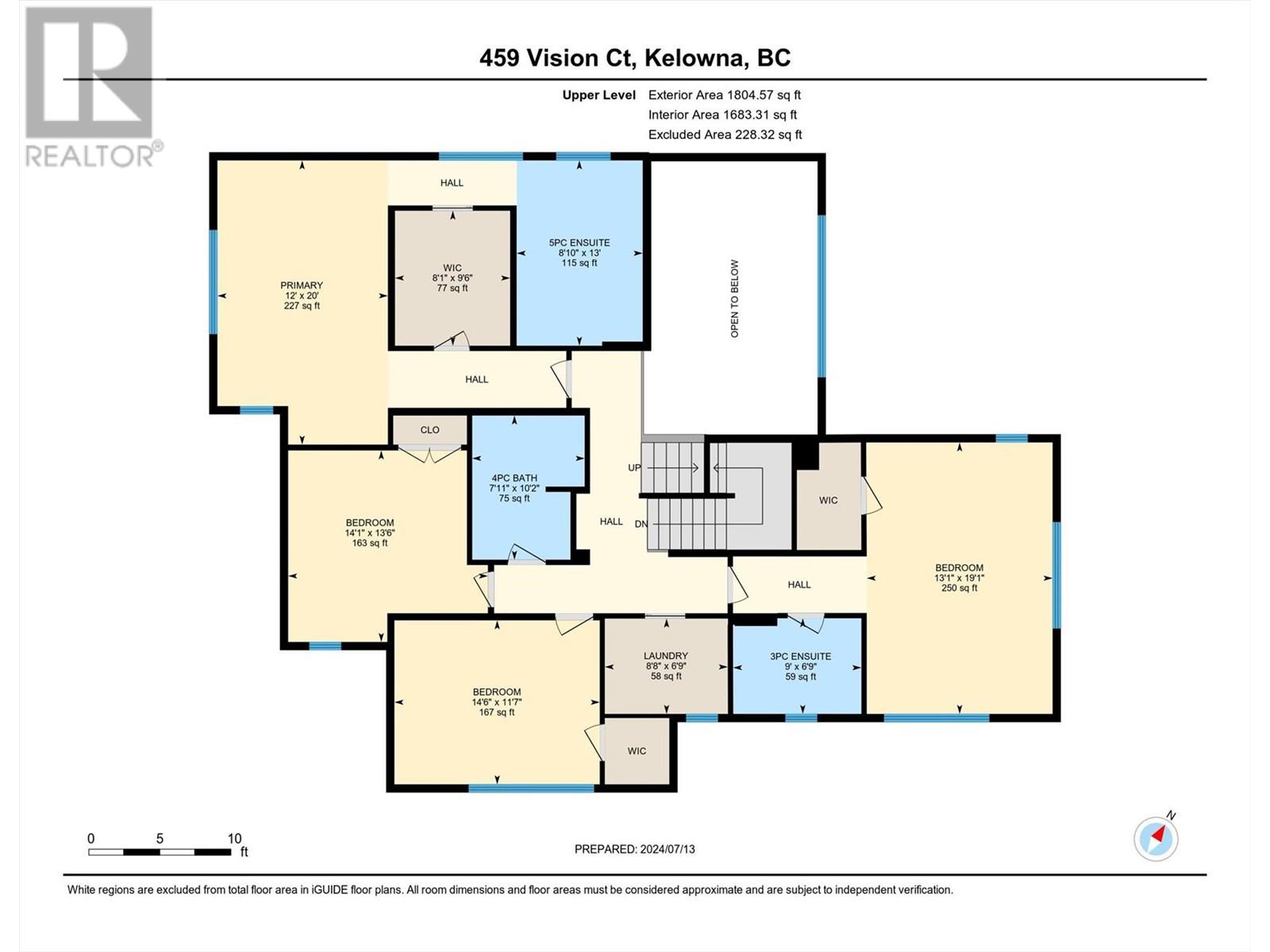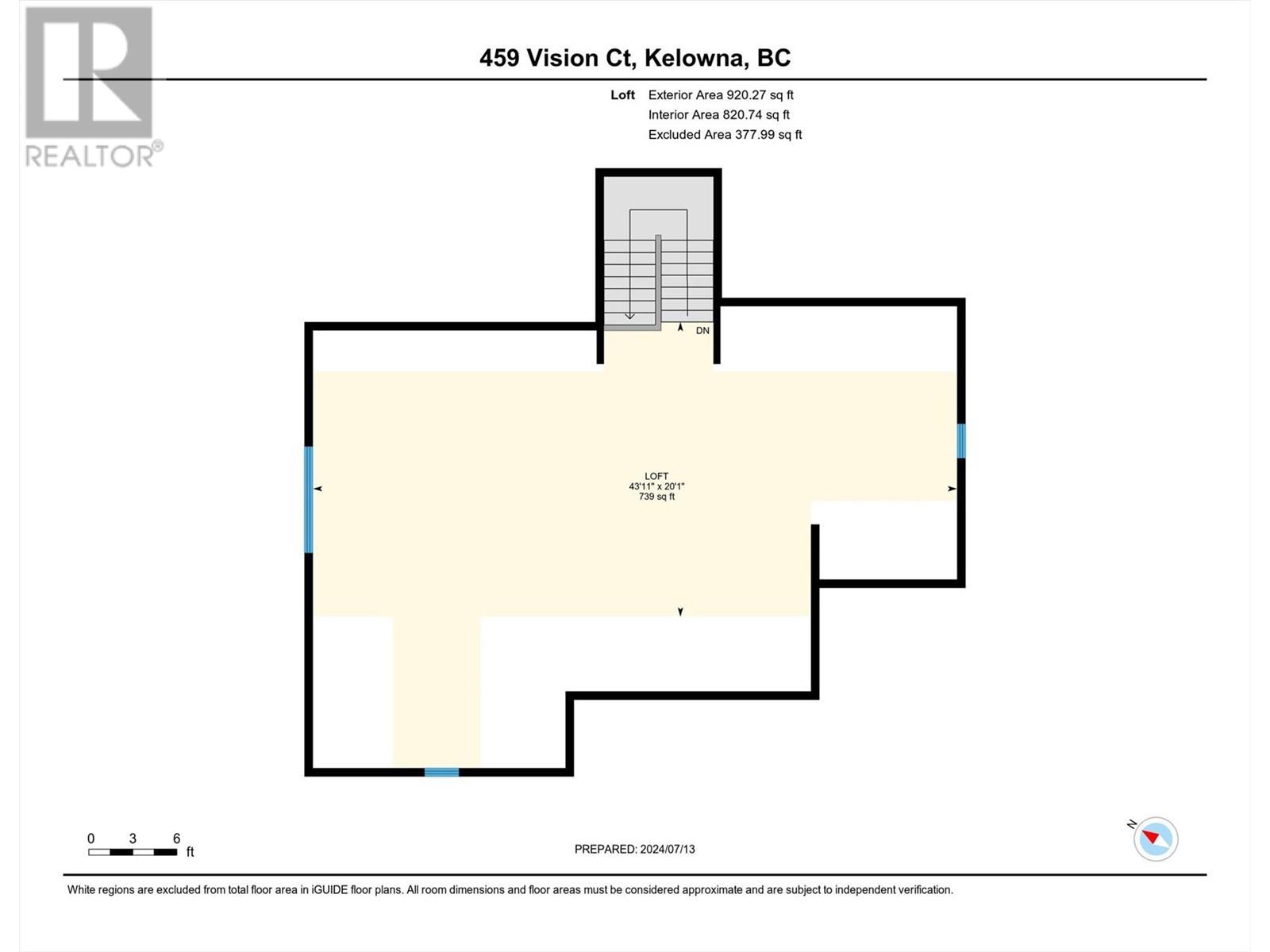Description
Nestled in a serene cul-de-sac, this stunning custom-built home by Omkara Homes offers luxurious living across 4,521 sqft. Main house has 5 beds, 4.5 baths (2 ensuites), a den and an 800 sqft flex-space loft. Loft has its own AC and Heat Pump. Separate entrance, 1 bedroom legal suite, perfect mortgage helper, is fully finished, includes appliances and has its??? own meter and 100 amp service. Everything in this home is high quality. Energy rating Step 4, triple glazed windows, central vac with hide-a-hose system, Ring Door Bell and CCTV Camera pre-installed, all tiles from Spain, 100% waterproof luxury vinyl flooring, free standing fireplace, chef???s kitchen with top of the line appliances, and hot water on demand. Primary bedroom has dual entry walk-in closet with custom built ins. Two ensuites, with shower bases that seamlessly blend into the floor. Garage features ultra-quiet side mount motors, EV charger, and built out area for tools or extra storage. The very private yard includes a covered patio which is pre-wired for hot tub, and BBQ, includes irrigation and 2 hose bibs.
General Info
| MLS Listing ID: 10319407 | Bedrooms: 5 | Bathrooms: 5 | Year Built: 2024 |
| Parking: Attached Garage | Heating: Baseboard heaters, Forced air, Heat Pump | Lotsize: 0.15 ac|under 1 acre | Air Conditioning : Central air conditioning, Wall unit |
| Home Style: N/A | Finished Floor Area: Ceramic Tile, Vinyl | Fireplaces: Security system | Basement: N/A |
Amenities/Features
- Central island
