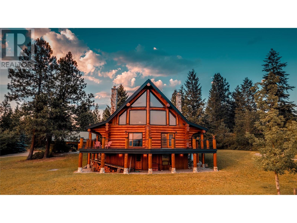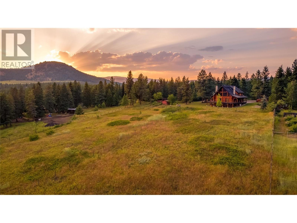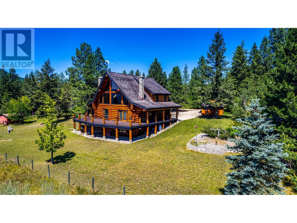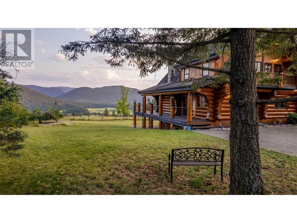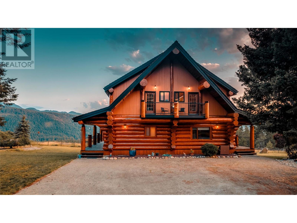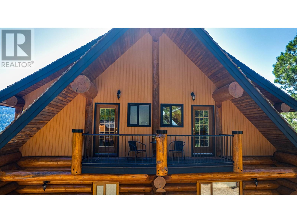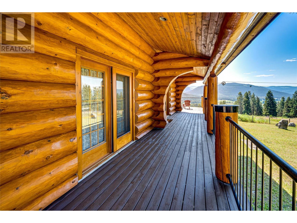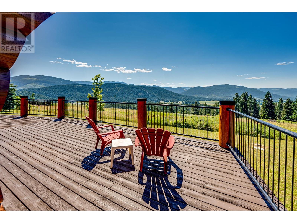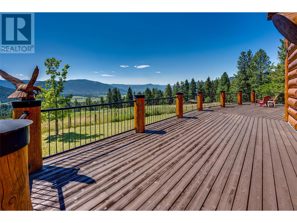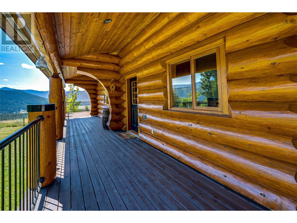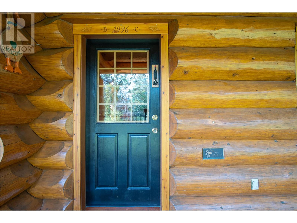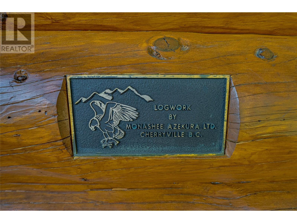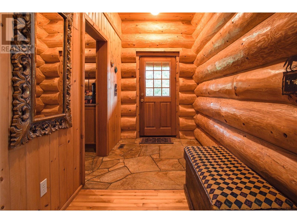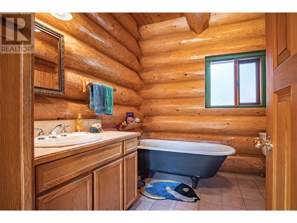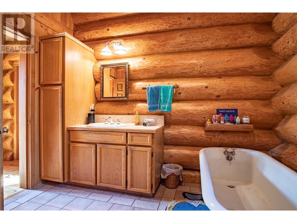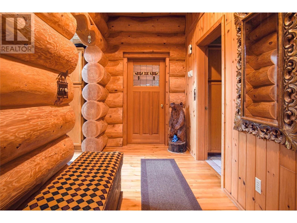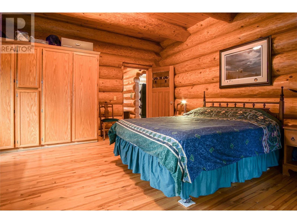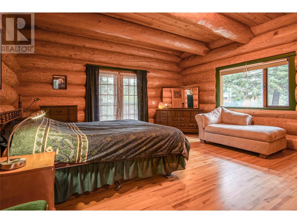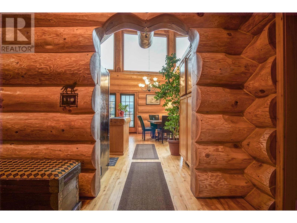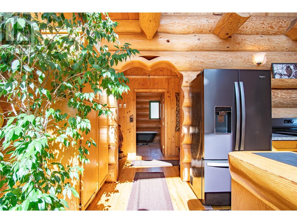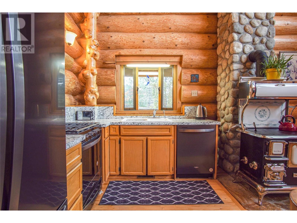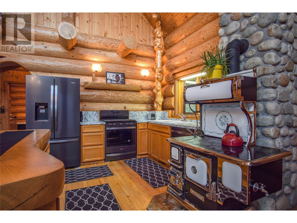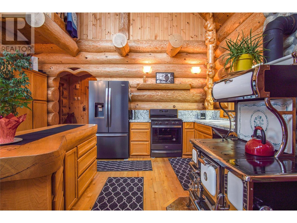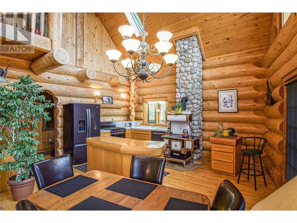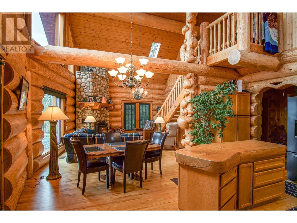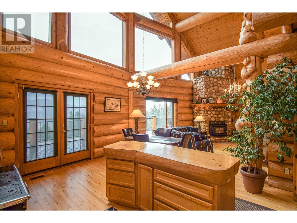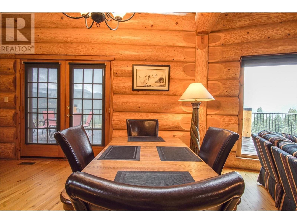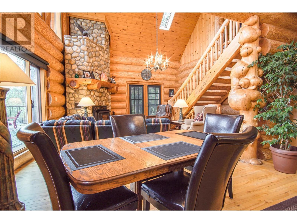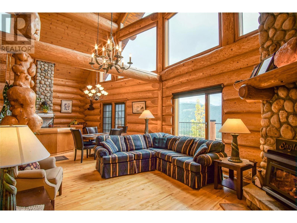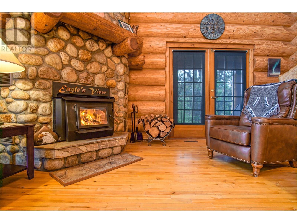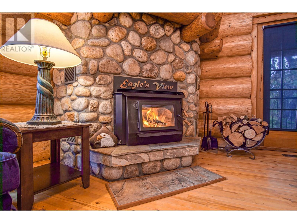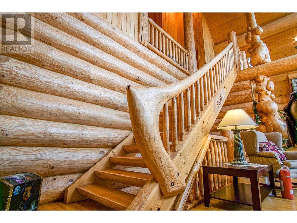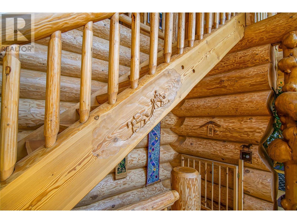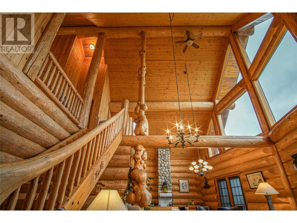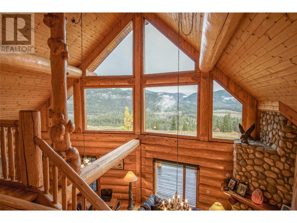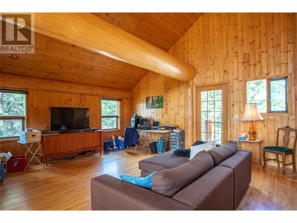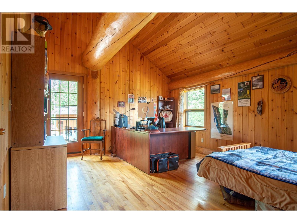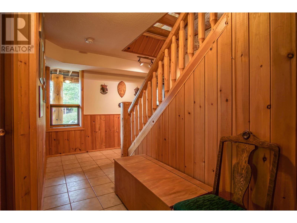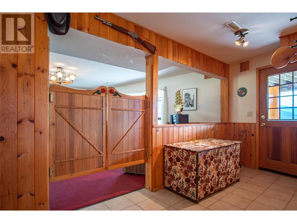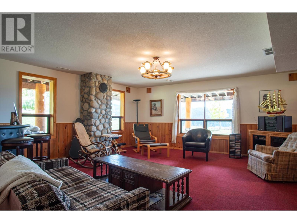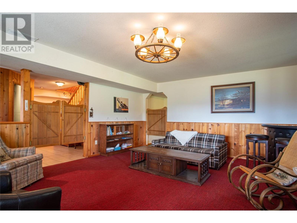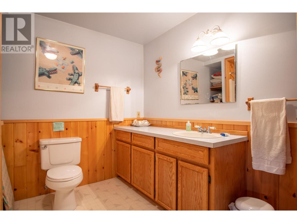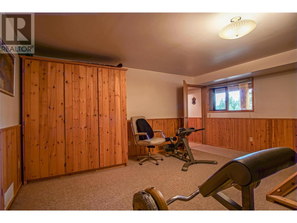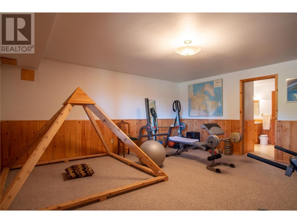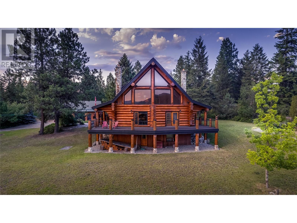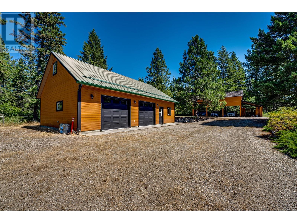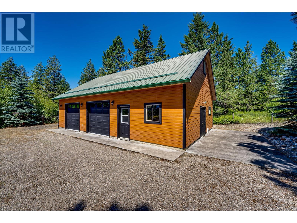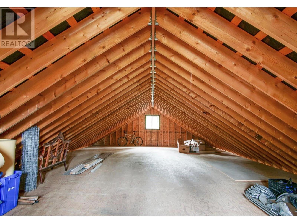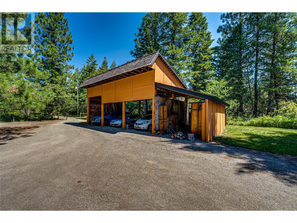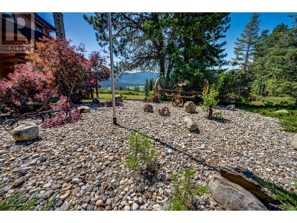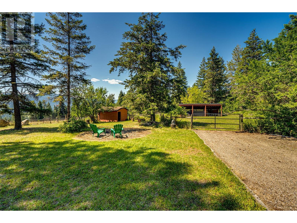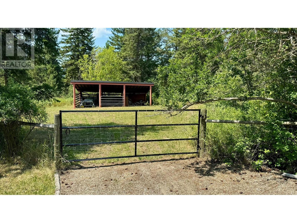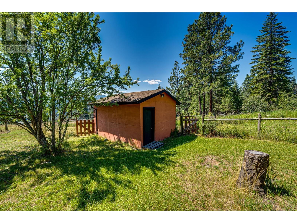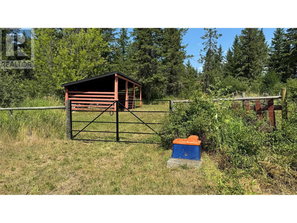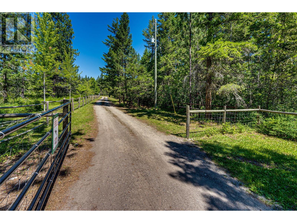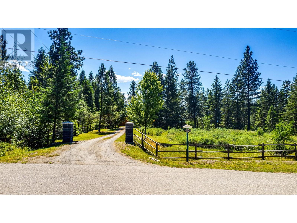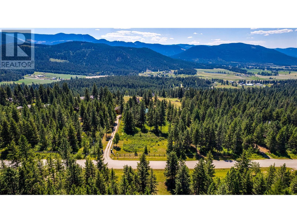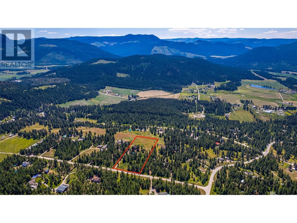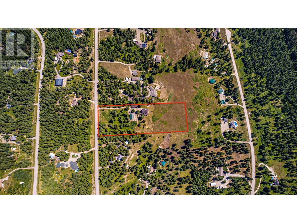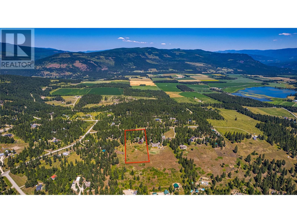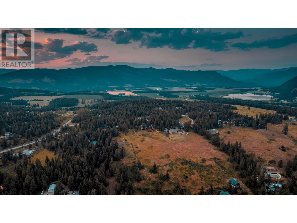Description
Former show home for Monashee Azekura Ltd, this hand-crafted log home boasts an entirely custom interior with a show stopping view of the Coldstream Valley showcased in its floor to ceiling windows. Positioned on 4.9 gated, fenced, & cross fenced acres, this park-like property offers privacy & opportunity for livestock with a detached garage/shop & multiple outbuildings. Inside, a spectacular open-concept layout spans the majority of the main floor with endless views & access to the lovely wrap-around deck. The kitchen contains s/s appliances, a log countertop island, & handsome Elmira wood-burning cook stove with stone chimney. The adjacent living area an impressive river rock masonry corner fireplace adds warmth & ambiance. Beautiful pine feature posts & spruce purlins span the entire area. Also on the main floor, the master bedroom grants patio access & a 3-piece ensuite bathroom with antique claw foot bathtub. Upstairs, a large open space family room awaits, along with a second bedroom & 4-piece bathroom. Below the main floor, a fully finished basement contains a second family room, third bedroom & 3-piece bathroom. This home also features Telus high speed fiber optic internet and 2-person hemlock infrared sauna. Outside, an authentic stone circle awaits with fire pit & horseshoe pits, as well as a 3-bay horse shelter with paddock + watering station & 3 pastures, small animal buildings with pens, a utility shelter and a 30??? x 44??? garage with upstairs potential expansion.
General Info
| MLS Listing ID: 10319245 | Bedrooms: 3 | Bathrooms: 3 | Year Built: 1996 |
| Parking: N/A | Heating: Forced air, See remarks | Lotsize: 4.92 ac|1 - 5 acres | Air Conditioning : N/A |
| Home Style: Feed Storage | Finished Floor Area: Carpeted, Hardwood, Tile | Fireplaces: Smoke Detector Only | Basement: Full |
Amenities/Features
- Private setting
- Treed
- Central island
