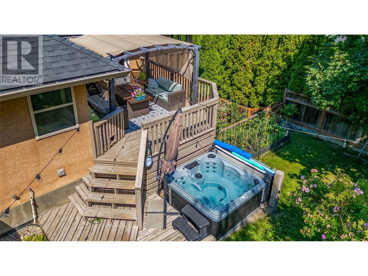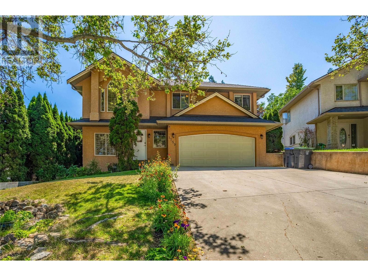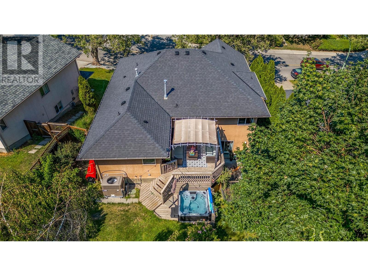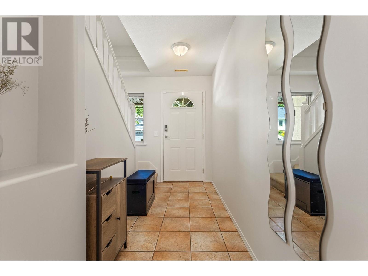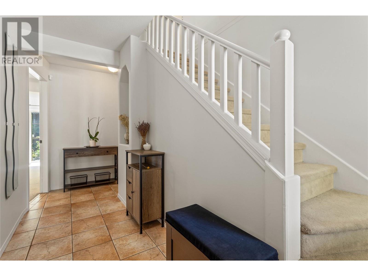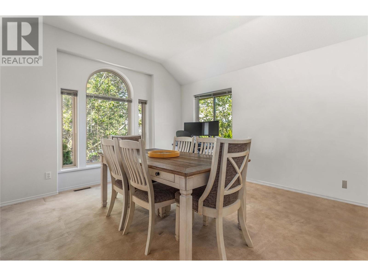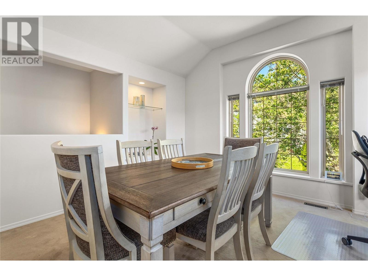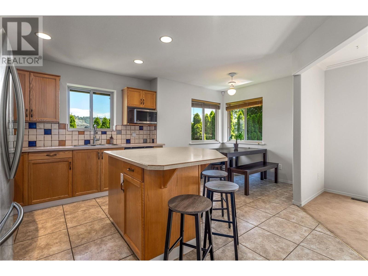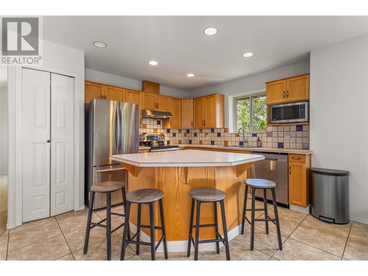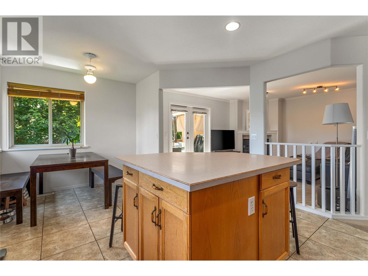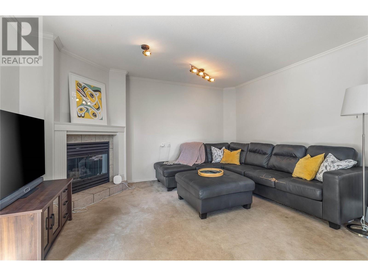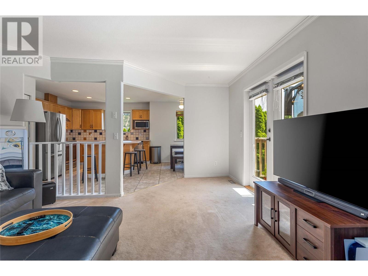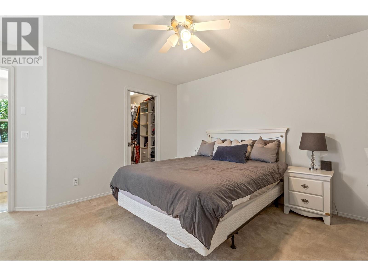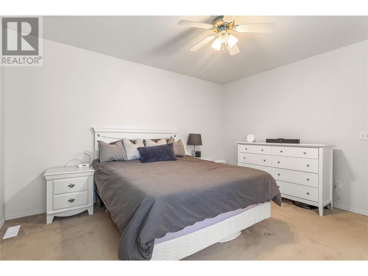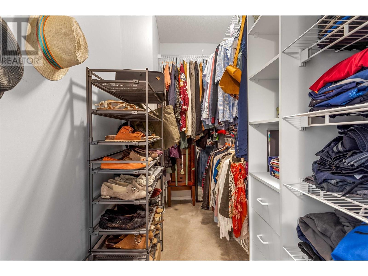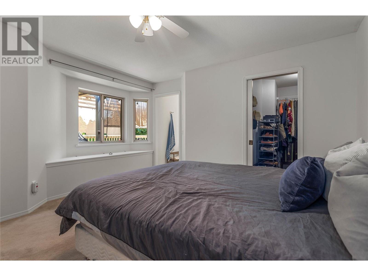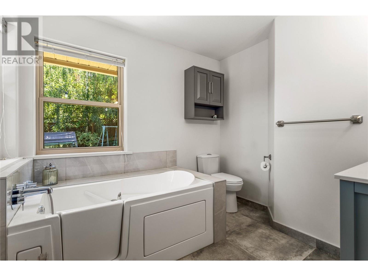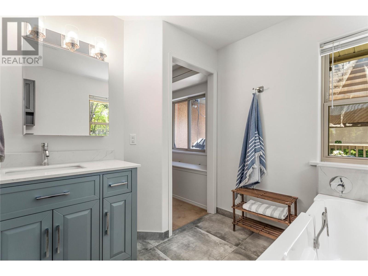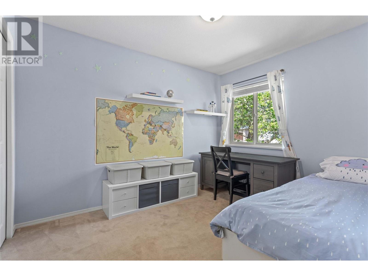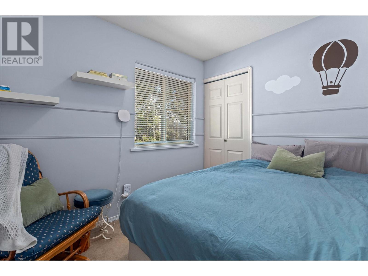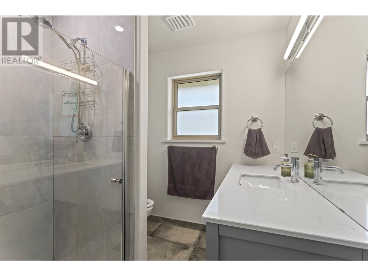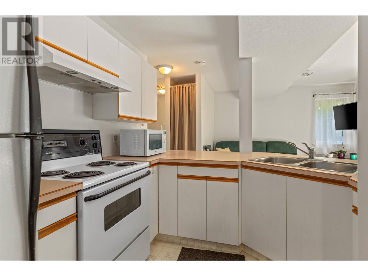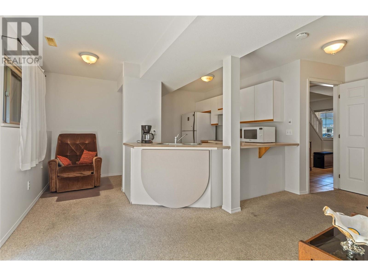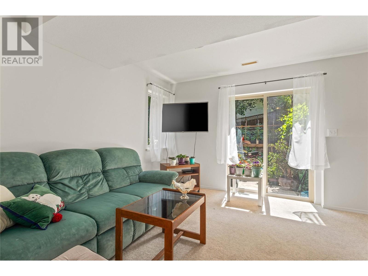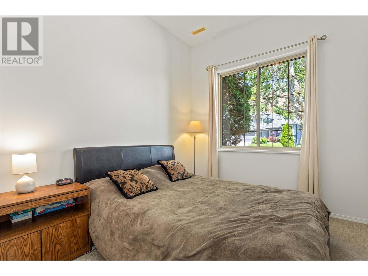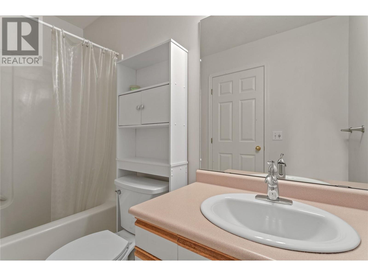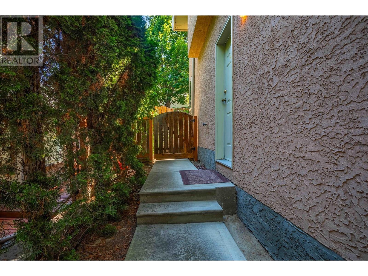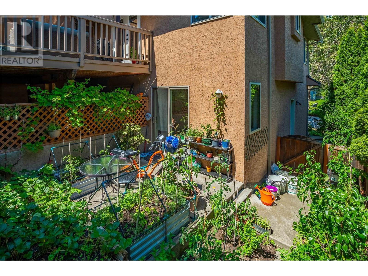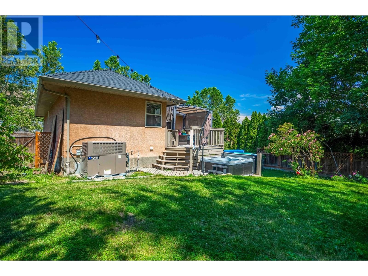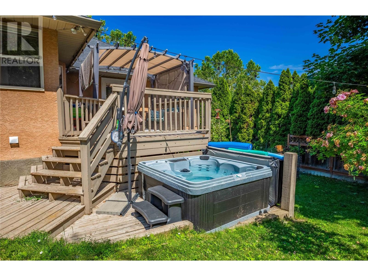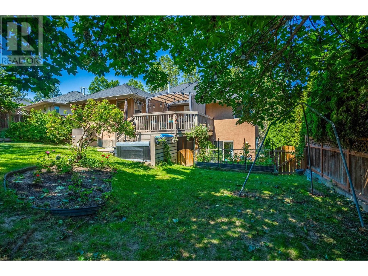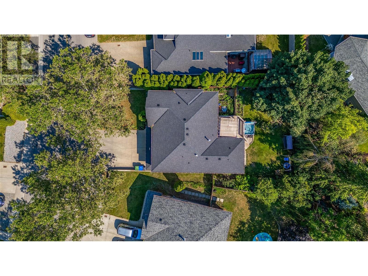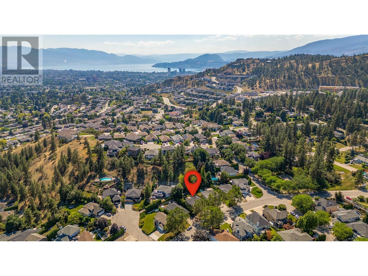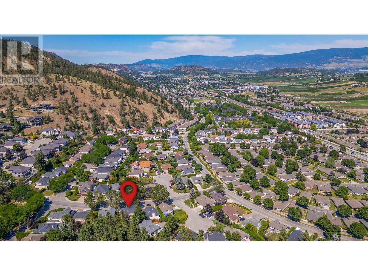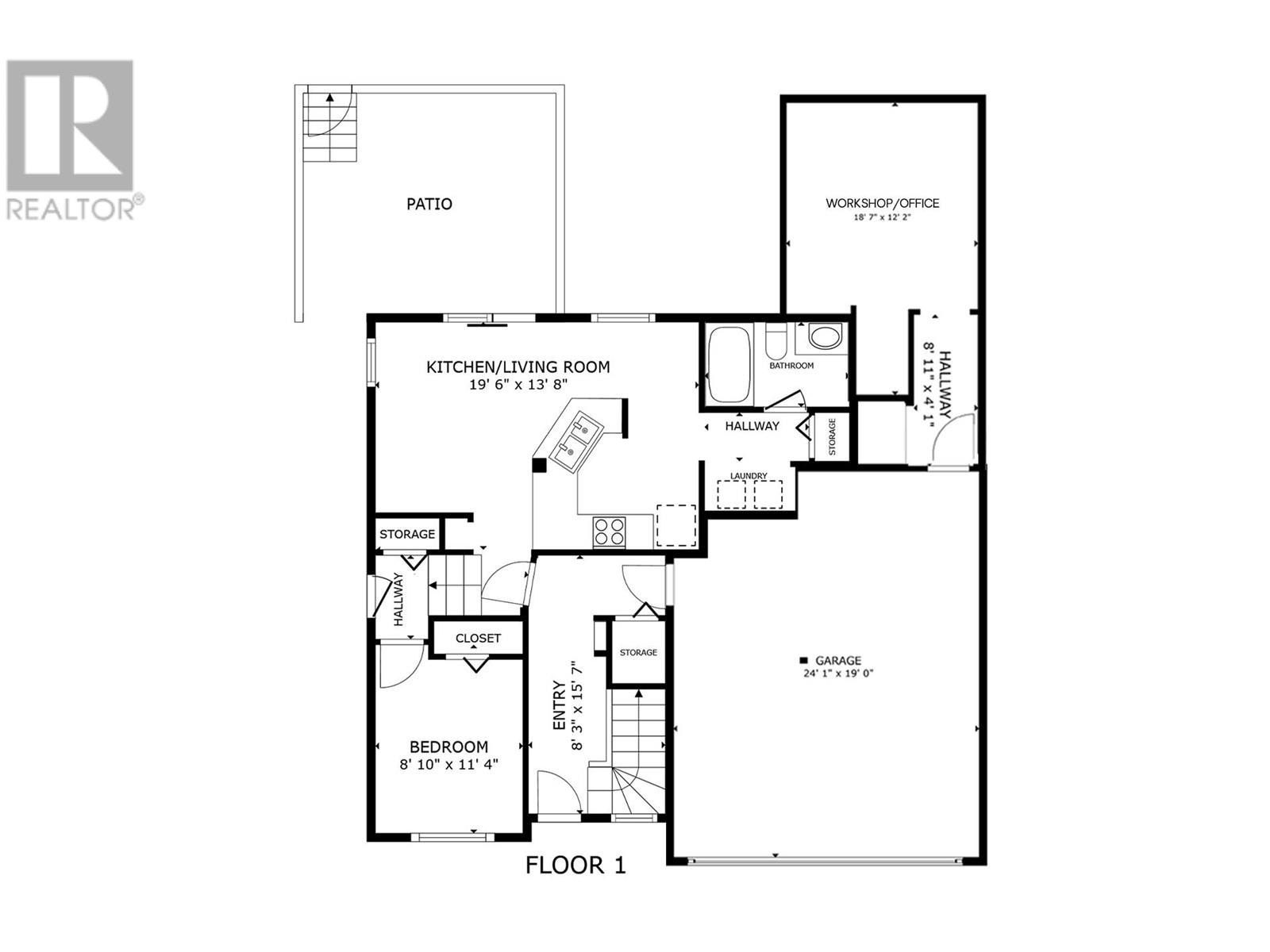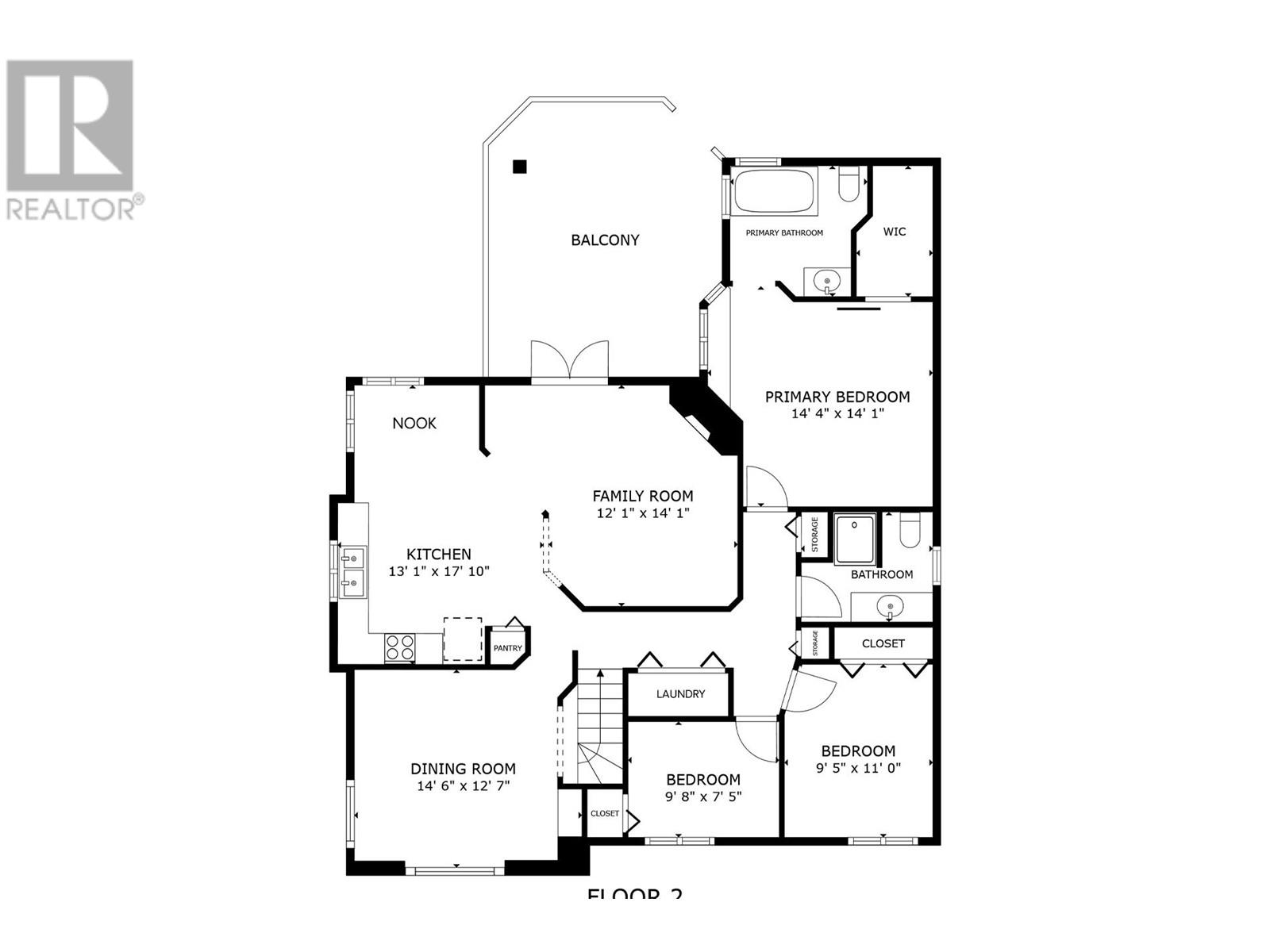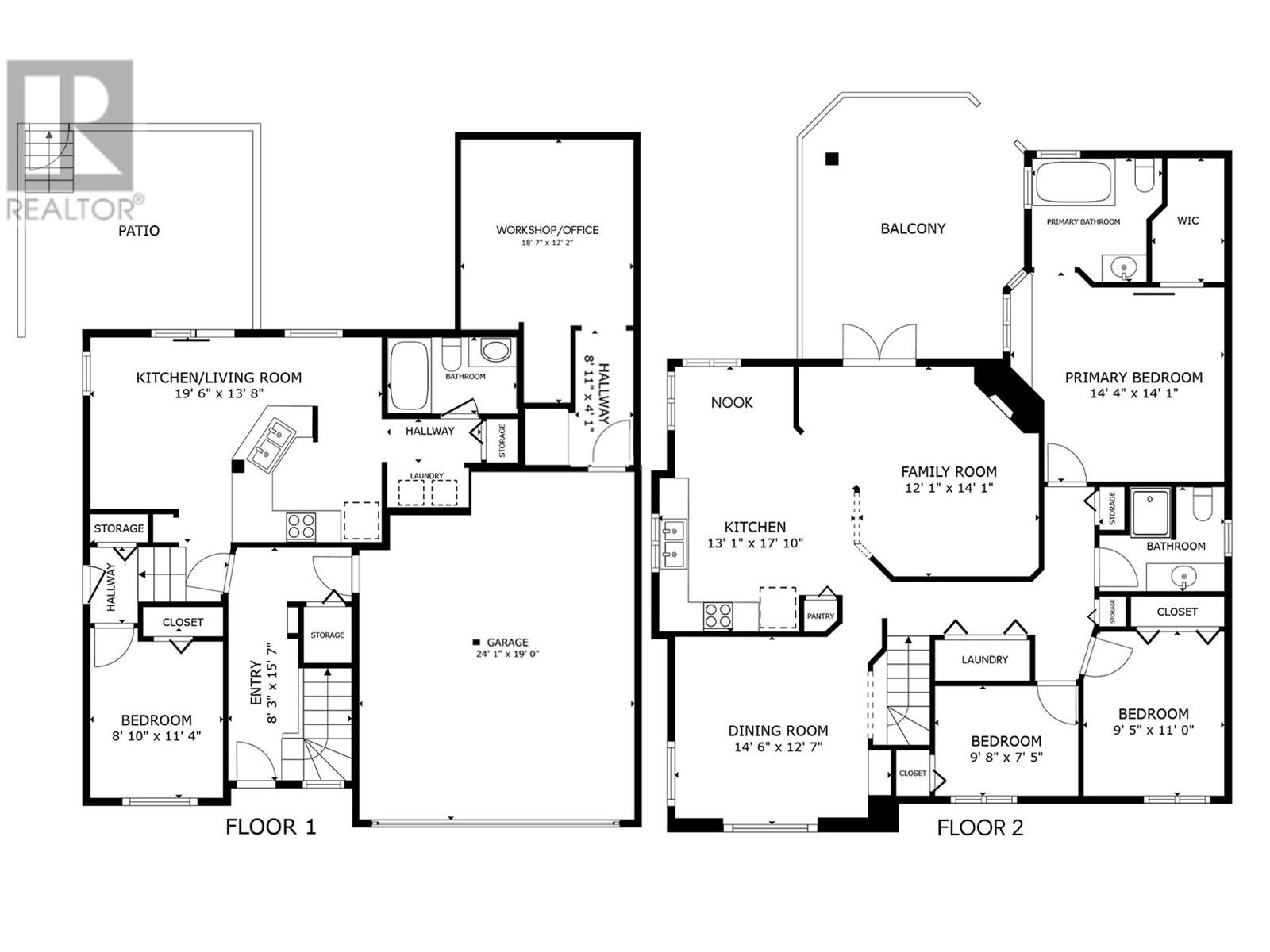Description
OPEN HOUSE SAT SEPT 14TH, 12-1:30PM. Amazing deal for a 4-bedroom home in Glenmore, including a 1-bedroom suite! Super convenient location with walking distance to local parks, elementary & middle schools, transit, shopping, and hiking trails. Major systems have been updated (roof-2017, furnace/AC-2018, HWT-2019), entire home recently repainted and two main bathrooms completely renovated in 2023 ($35,000)! Great layout in the home, with 1 bedroom suite on the main level and the 3 bedrooms upstairs with a walkout to the deck, private backyard, and hot tub (2021). The suite also features an exterior entrance, separate laundry and private fenced patio space. And don???t miss the awesome multi-purpose room behind the garage. Could be a shop, office, gaming room, recreation space or anything you???d like! Act fast...this home is a great opportunity for first time homebuyers looking for rental income, or growing families wanting space for extended family.
General Info
| MLS Listing ID: 10319192 | Bedrooms: 4 | Bathrooms: 3 | Year Built: 1996 |
| Parking: Attached Garage | Heating: Forced air | Lotsize: 0.14 ac|under 1 acre | Air Conditioning : Central air conditioning |
| Home Style: N/A | Finished Floor Area: Carpeted, Ceramic Tile | Fireplaces: N/A | Basement: N/A |
Amenities/Features
- One Balcony
