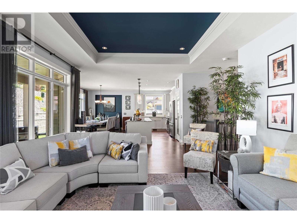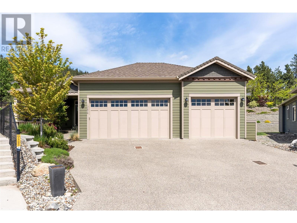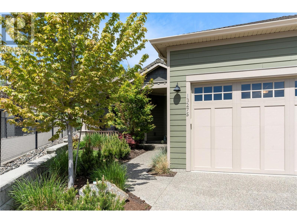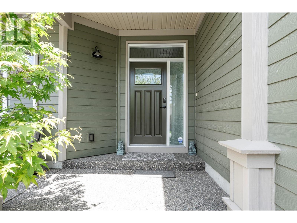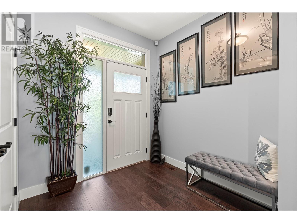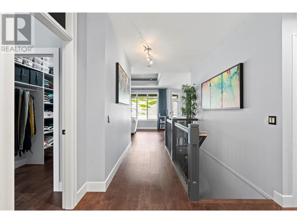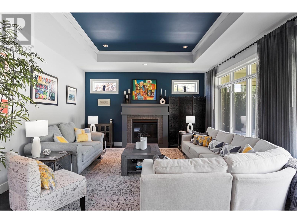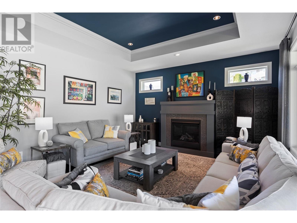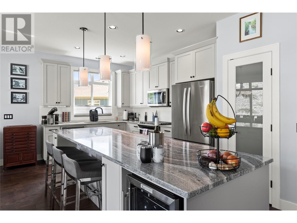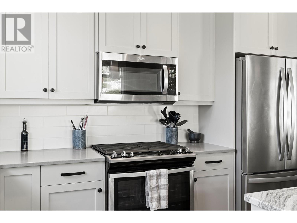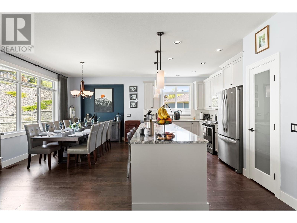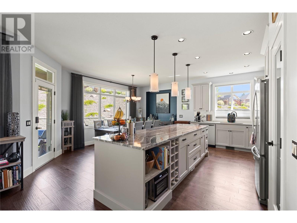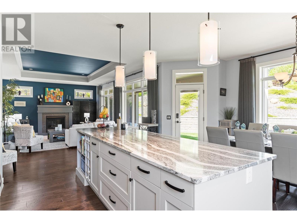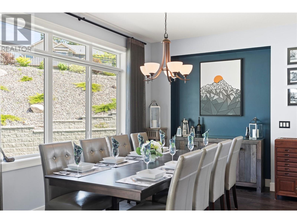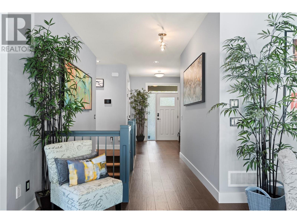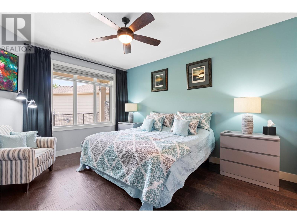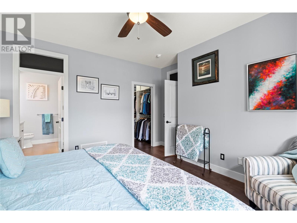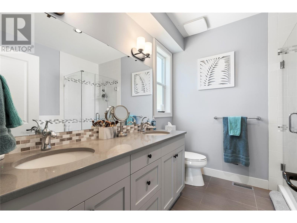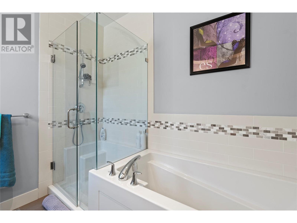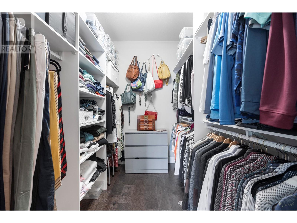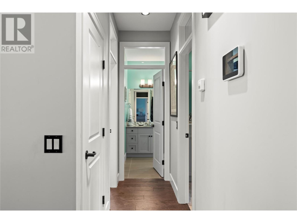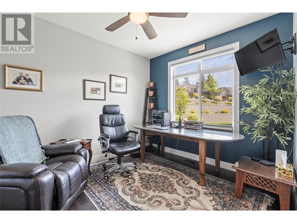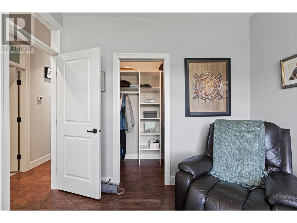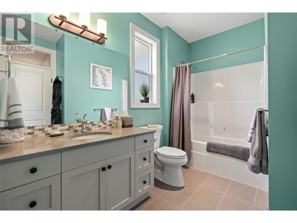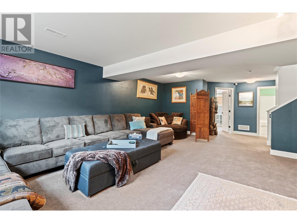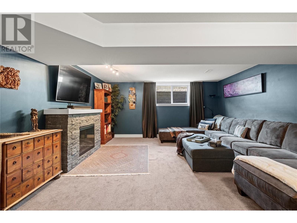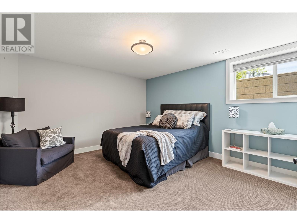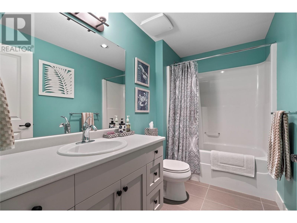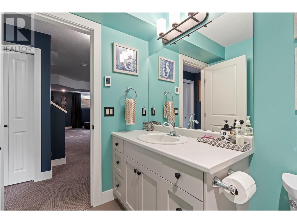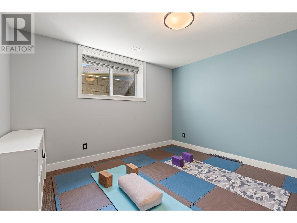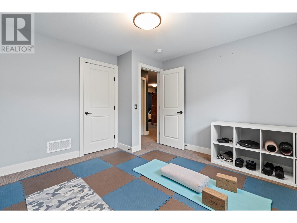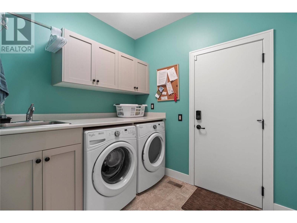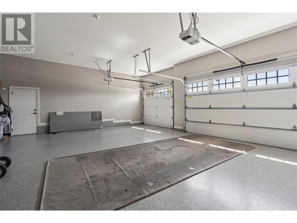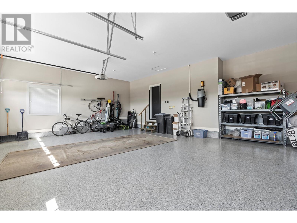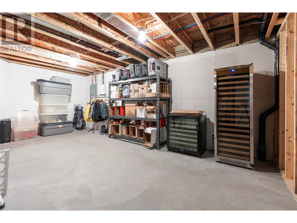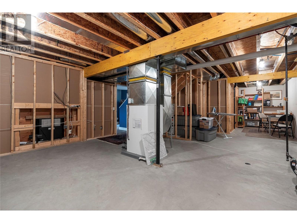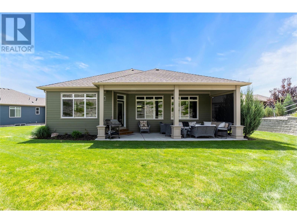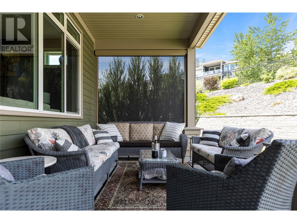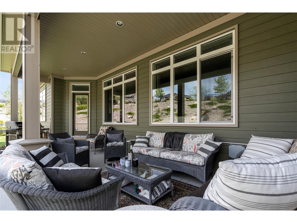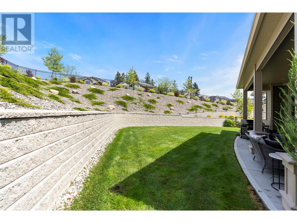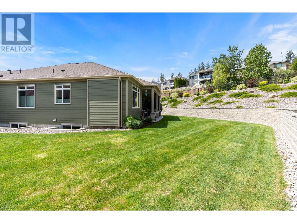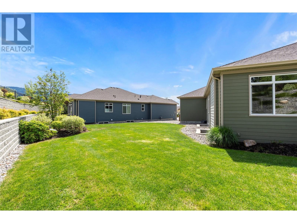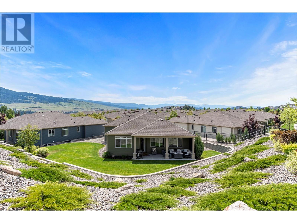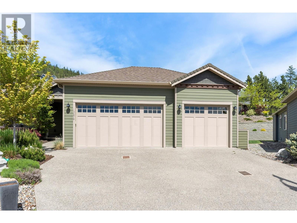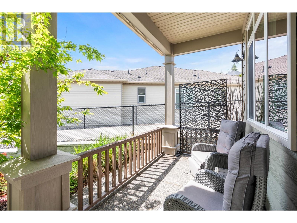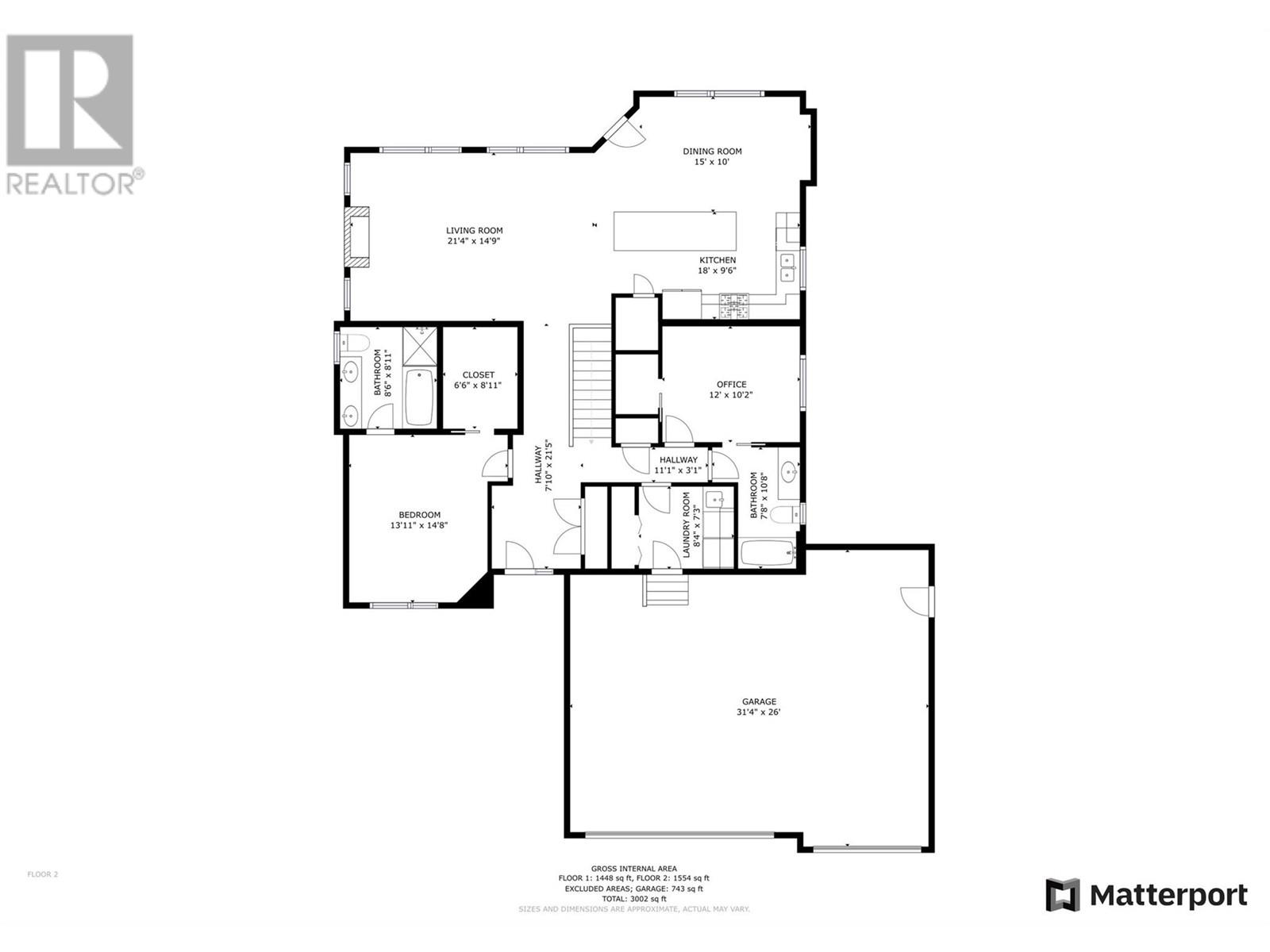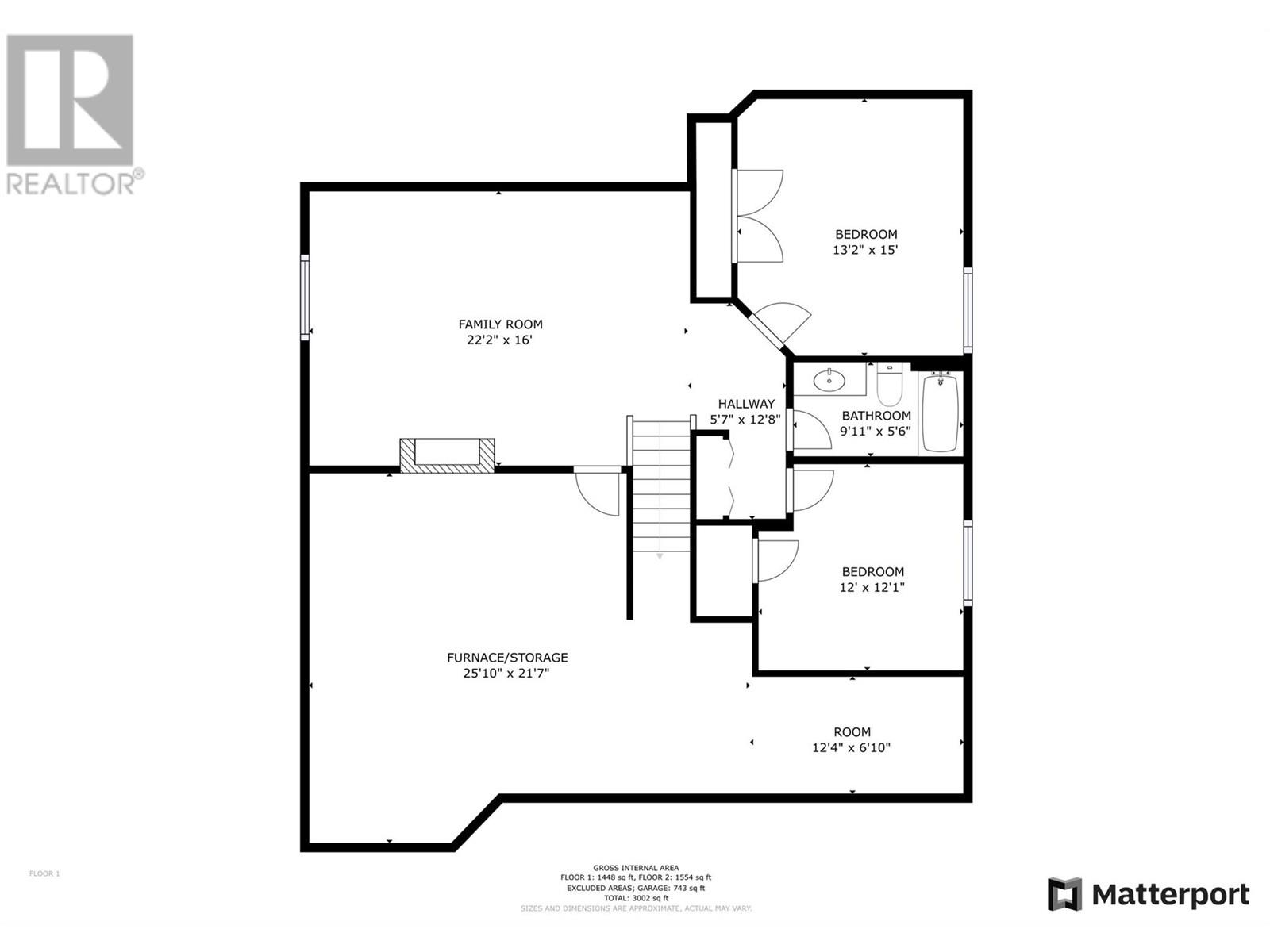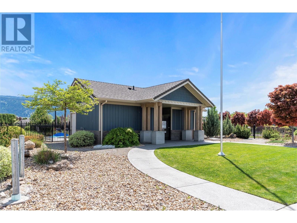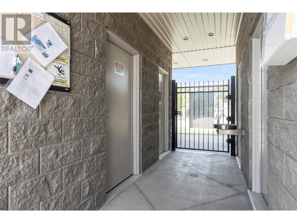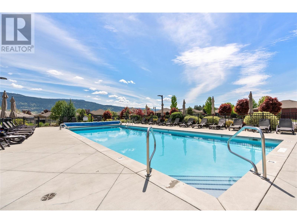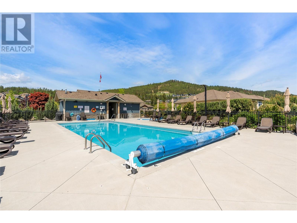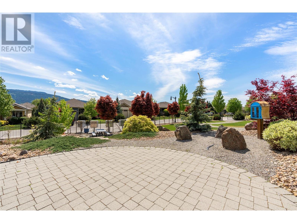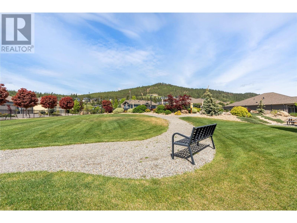Description
This immaculate rancher-style home in Cadence @ The Lakes is on 1 of the largest lots & boasts a premium upgrade package. Offering 4 beds, 3 baths & the perfect blend of luxury, comfort, & functionality. Curl up by the fireplace, complete w/ custom mantle, adding warmth & charm to the spacious living space made for entertaining. Attention to detail is evident, w/ thoughtful features incl stair riser lighting & built-in closet shelving maximizing storage & upgrades like wood flooring, transom windows, custom window treatments, & tray ceiling. 9 ft ceilings on main floor, exude a sense of openness & grandeur. Gourmet kitchen, boasting custom cabinets, Caesarstone island, wine fridge, stainless steel energy star appliances. Tile backsplash adds a touch of sophistication, & double sink simplifies meal prep & clean-up. Spacious primary bedroom complete w/ well-equipped walk-in closet & ensuite bath, featuring soaker tub, separate shower, & heated tile floors for added comfort. Fully landscaped irrigated private yard w/ added phantom blind, perfect for enjoying all seasons. 3-car garage w/ epoxy floor, 8 ft high insulated steel clad doors, lots of storage & large 5 car driveway providing ample space for vehicles. Indulge in outdoor recreation area, w/ pool, hot tub, change area, BBQ zone, & fire pit. Low strata fees & convenient location close to amenities, wineries, golfing, & outdoor activities, this property offers the ultimate 55+ lifestyle experience.
General Info
| MLS Listing ID: 10319143 | Bedrooms: 4 | Bathrooms: 3 | Year Built: 2018 |
| Parking: Attached Garage | Heating: Forced air | Lotsize: 0.3 ac|under 1 acre | Air Conditioning : Central air conditioning |
| Home Style: N/A | Finished Floor Area: Carpeted, Hardwood, Tile | Fireplaces: Security system | Basement: N/A |
Amenities/Features
- Central island
