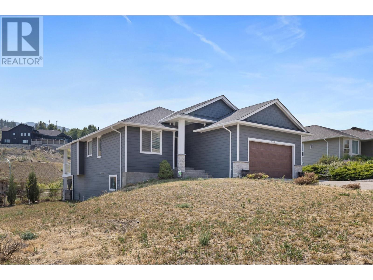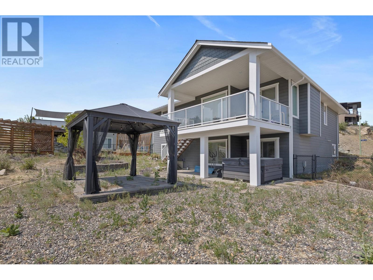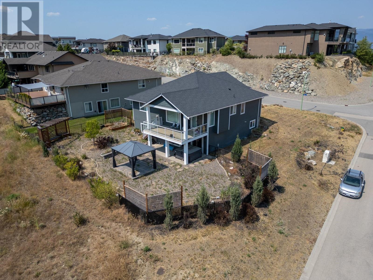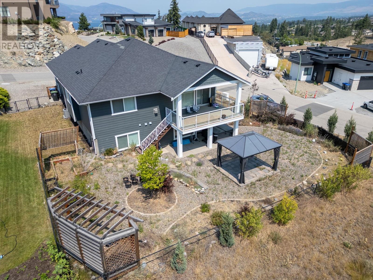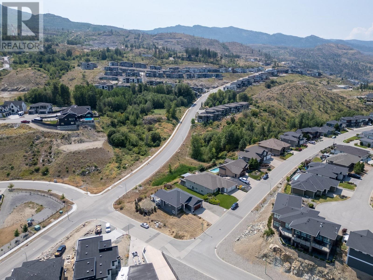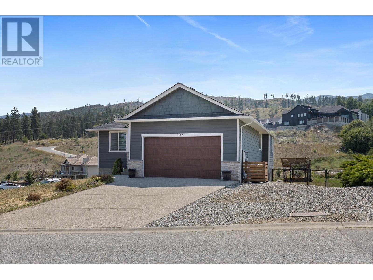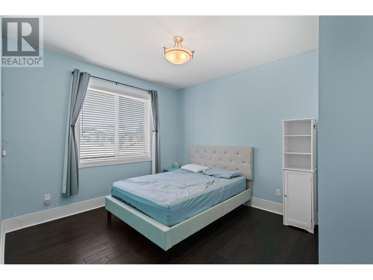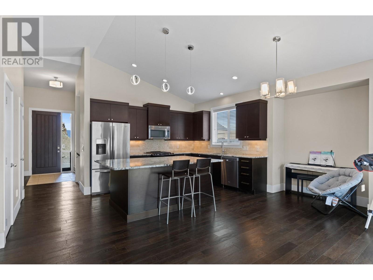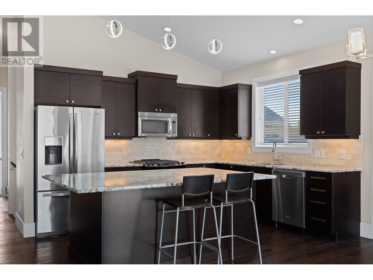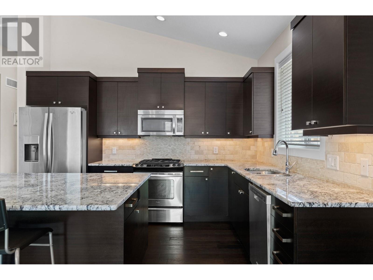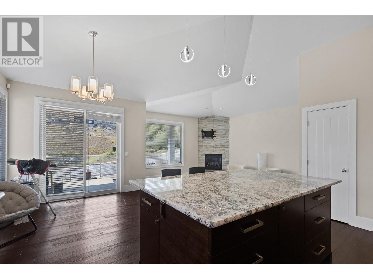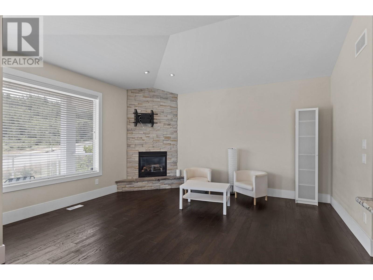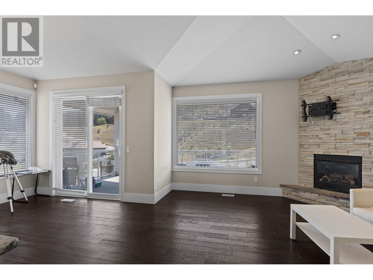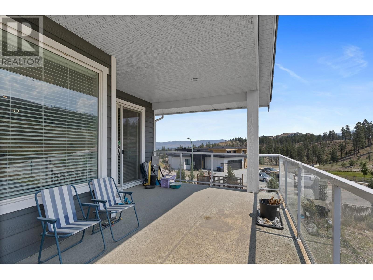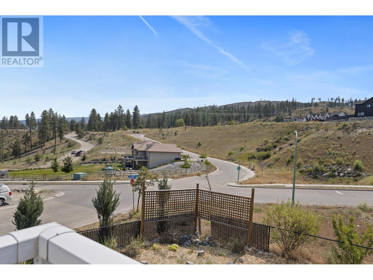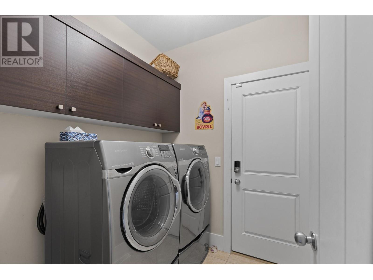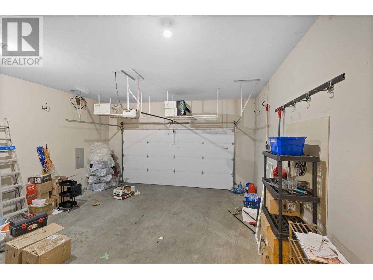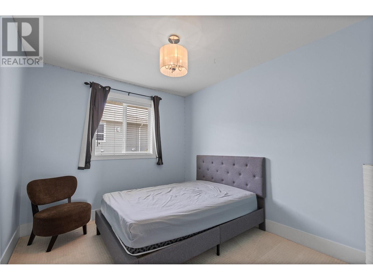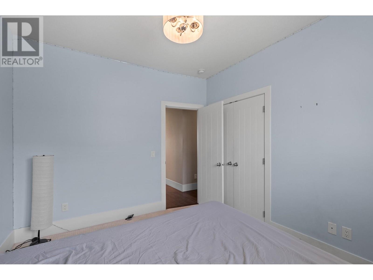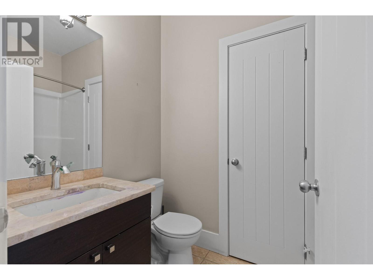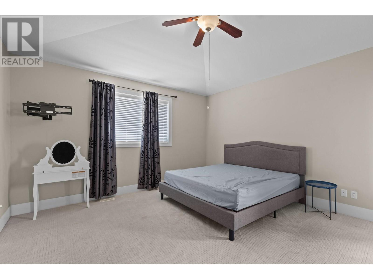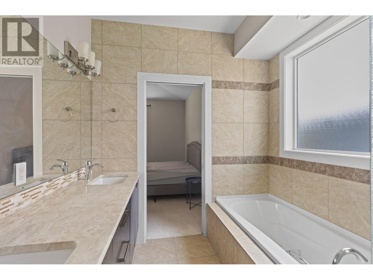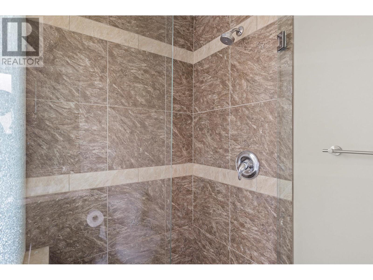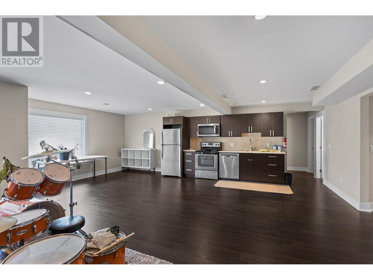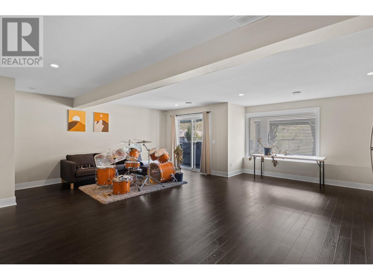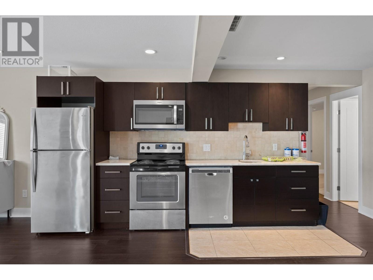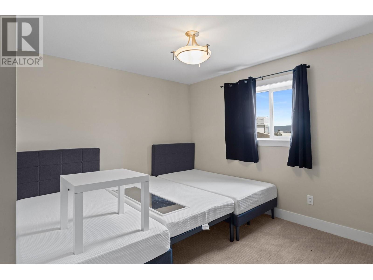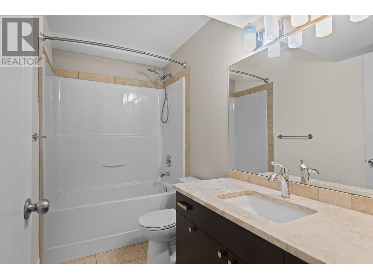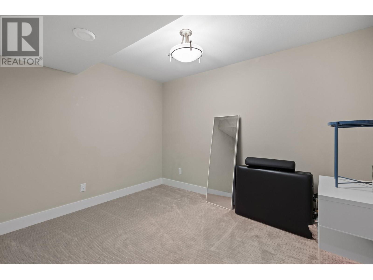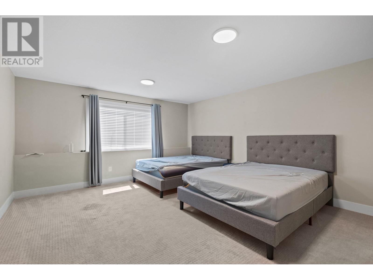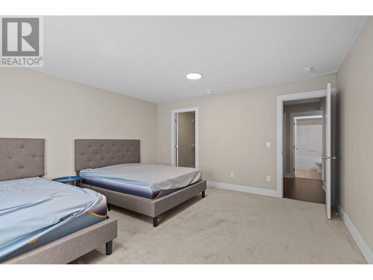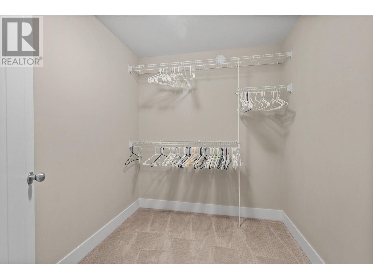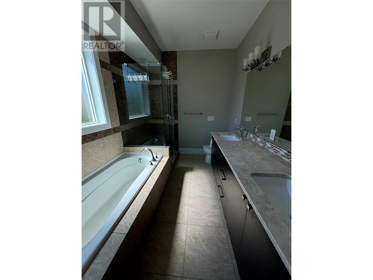Description
Amazing walk-out rancher with 2bed+den MORTGAGE HELPER SUITE in most desirable Upper Mission neighbourhood!! This home has beautiful open layou and was custom built to the highest standards. This house has open concept floor plan throughout the family and dining areas. This house offers gourmet kitchen with a gorgeous oversized granite island overlooking a spacious covered sundeck and low-maintenence landscaped back yard with hot tub. There are 3 generous sized bedrooms up with 2 full bathrooms including a 5pc deluxe master ensuite and walk-in closet. The Lower level contains a large office, 2 bedrooms and a secondary great room complete with full kitchen that is perfect for some rental income, or for entertaining guests.Double car garage and Lots of room for RV parking or boat .
General Info
| MLS Listing ID: 10318811 | Bedrooms: 5 | Bathrooms: 3 | Year Built: 2013 |
| Parking: Underground | Heating: Forced air, See remarks | Lotsize: 0.22 ac|under 1 acre | Air Conditioning : Central air conditioning |
| Home Style: N/A | Finished Floor Area: Carpeted, Hardwood, Tile | Fireplaces: Smoke Detector Only | Basement: Full |
Amenities/Features
- Central island
- One Balcony
