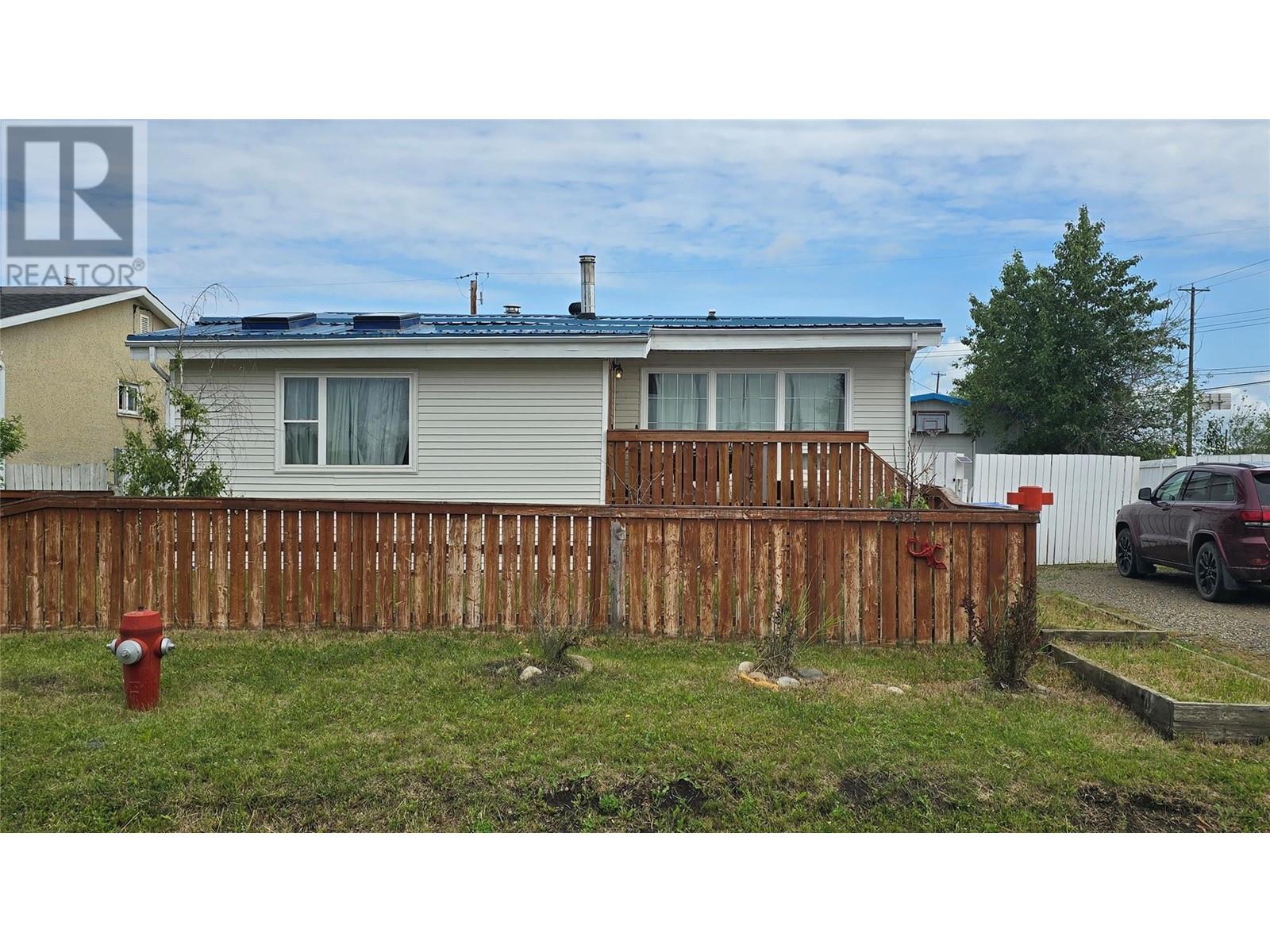Description
Quiet Pouce Coupe living awaits in this rock-solid family home boasting over 1,400 square feet on the main floor and a partially finished basement. The main level offers 3 bedrooms, spacious living and dining rooms, plus a sun-room adorned with skylights. The kitchen includes a custom pantry and ample space for movement. Descend to find a laundry area, access to the fully fenced backyard, and a second bathroom. The partially finished basement features a third bathroom, utility and storage areas, and a vast open space awaiting your personal touch. Recent updates include a newer tin roof, siding, several windows, front deck, and fencing in the front yard. Additional amenities include RV parking, a large detached shop with a 10-foot door and wood stove, expansive lot, and alley access. Currently rented, this property invites you to schedule your viewing today.
General Info
| MLS Listing ID: 10318515 | Bedrooms: 4 | Bathrooms: 3 | Year Built: 1960 |
| Parking: Detached Garage | Heating: Forced air, Stove, See remarks | Lotsize: 0.22 ac|under 1 acre | Air Conditioning : N/A |
Amenities/Features
- One Balcony
