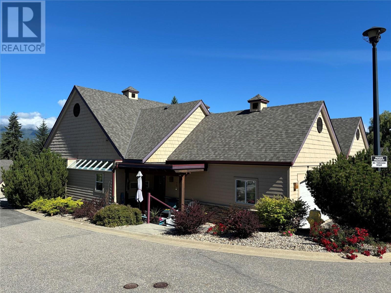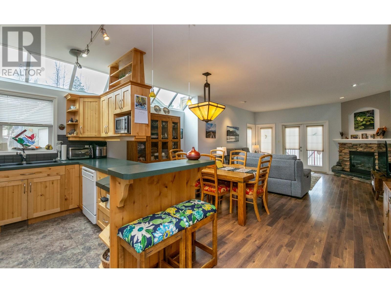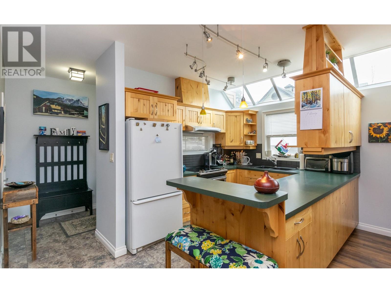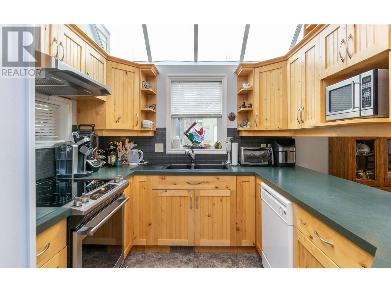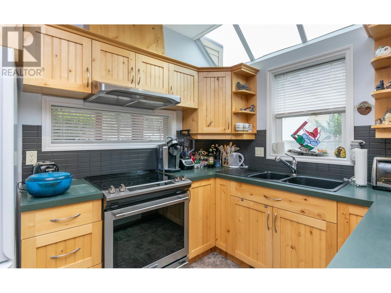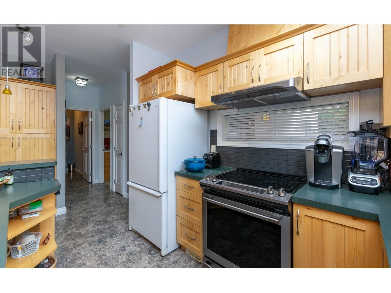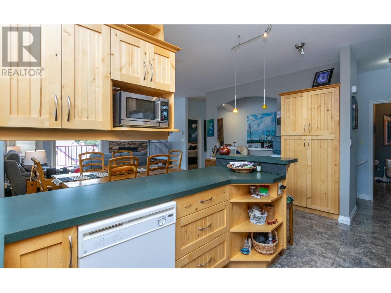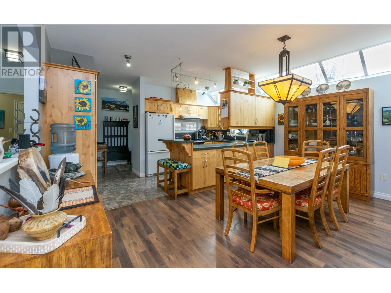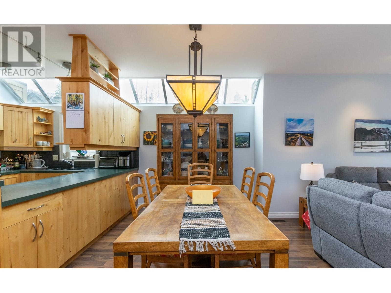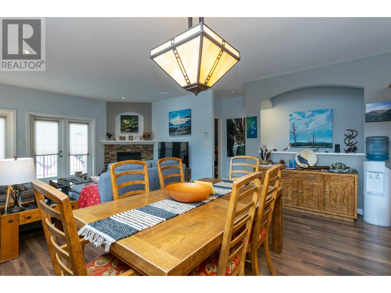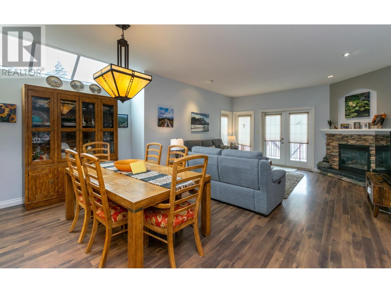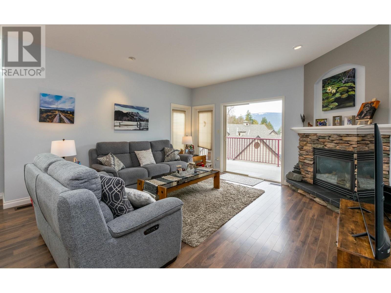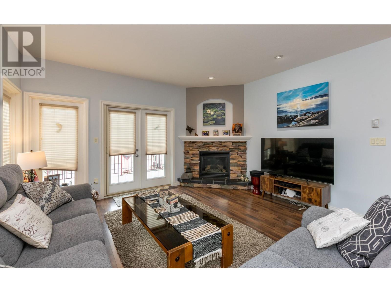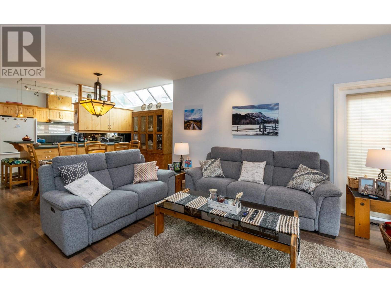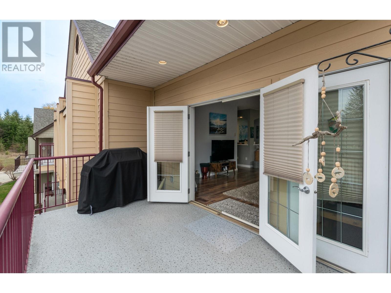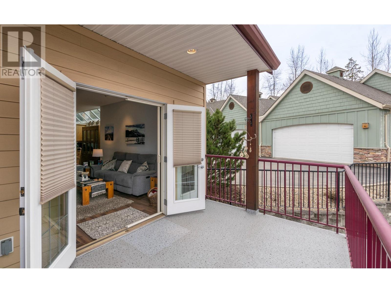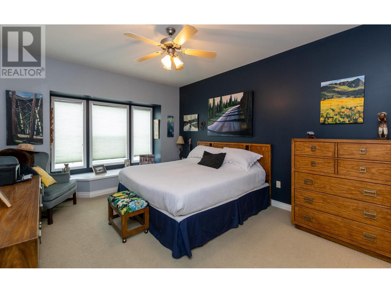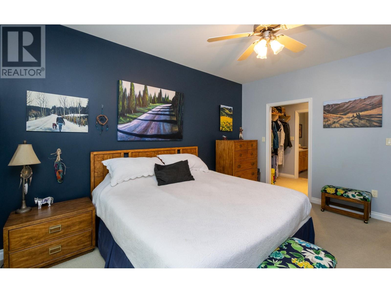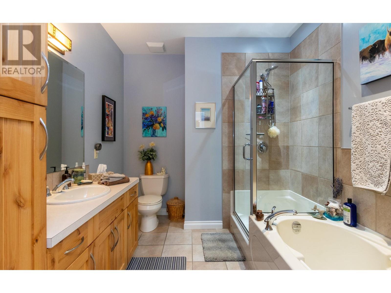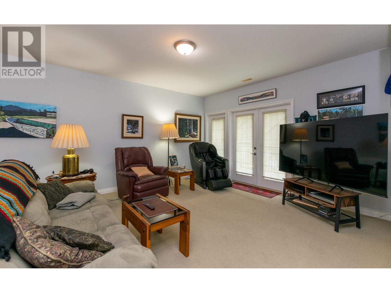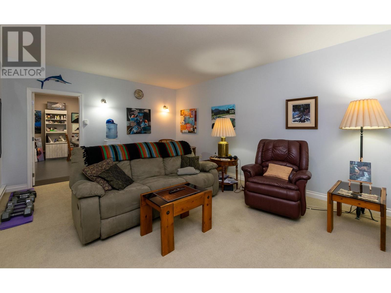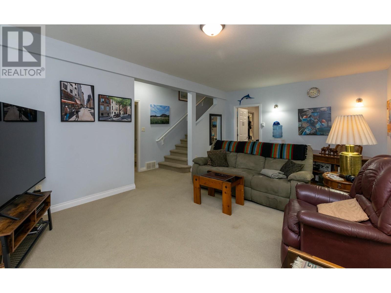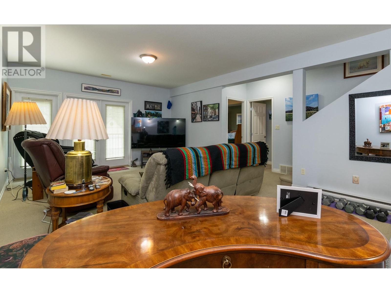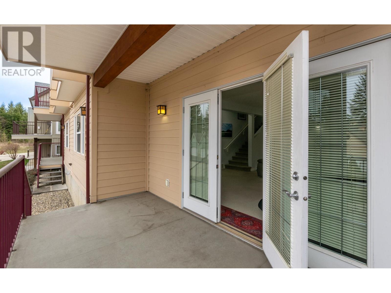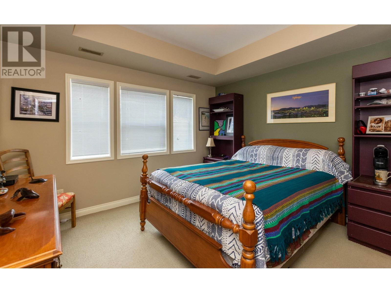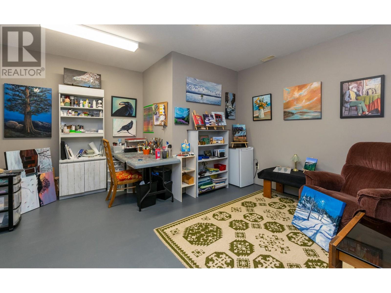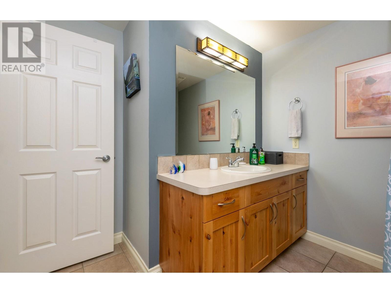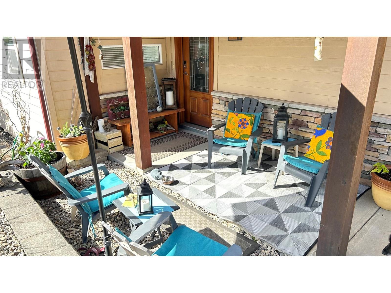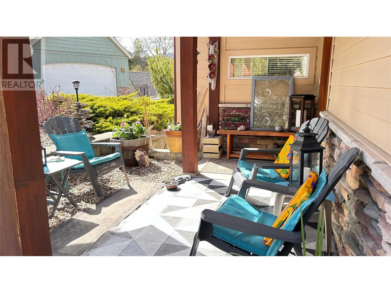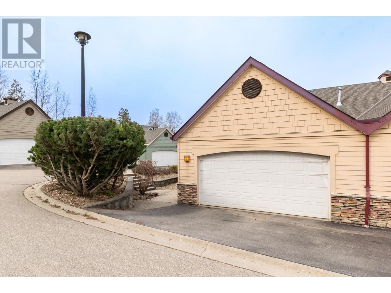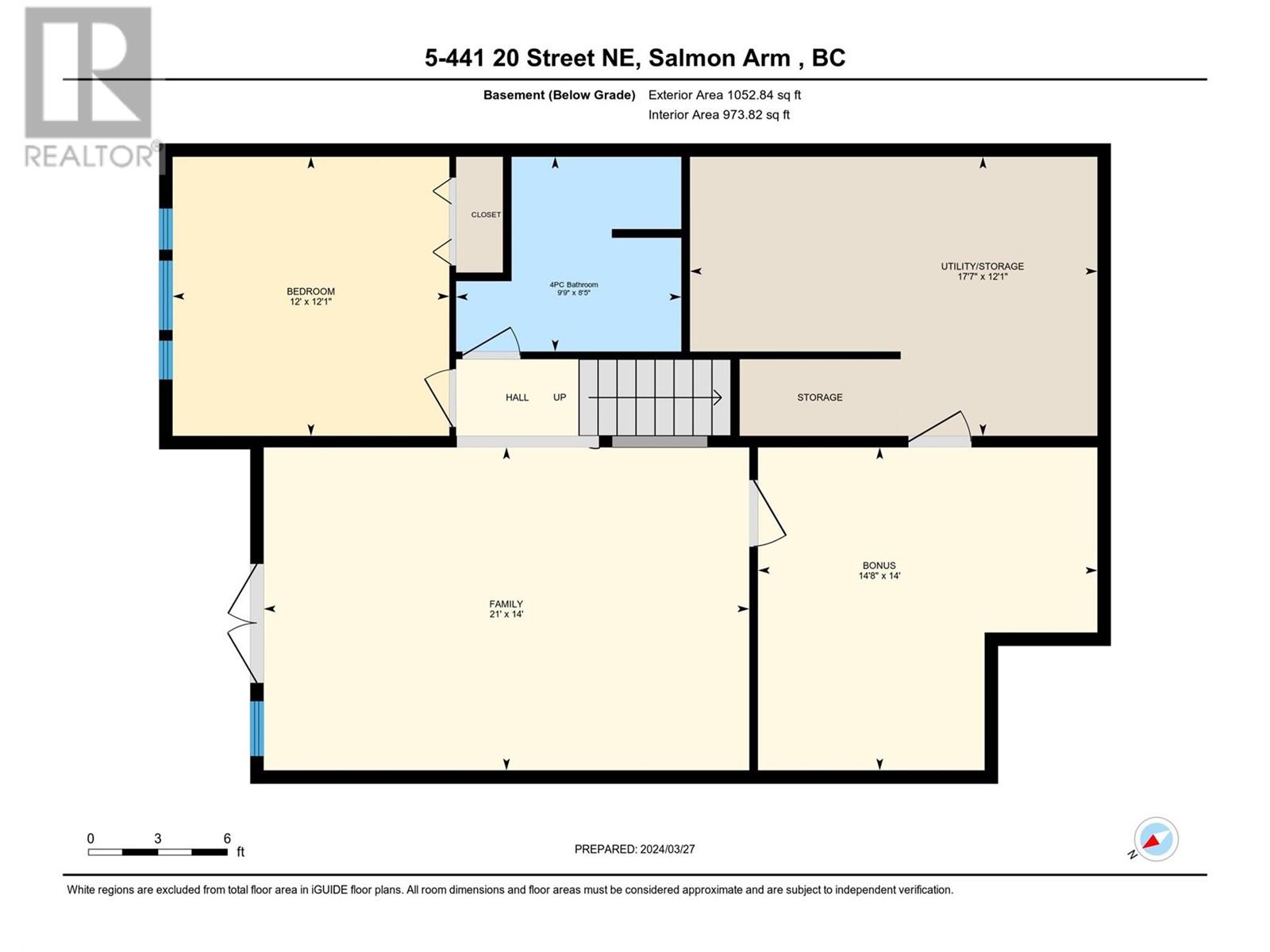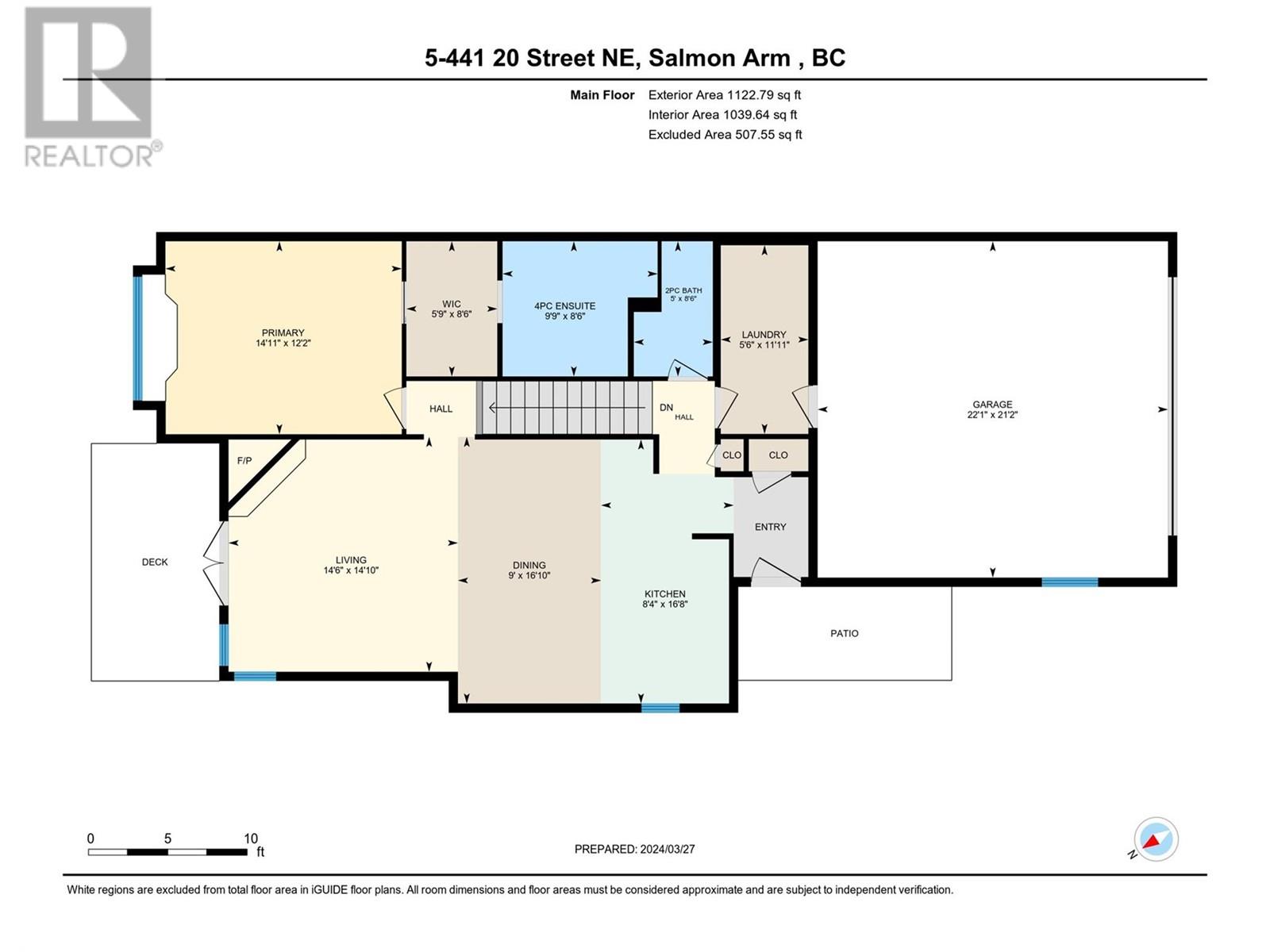Description
Centrally located 2 bed 2.5 bath townhome in Park Ridge. Level entry with a finished walkout basement with all your living including primary bedroom and laundry conveniently placed on your main floor. Bright open floorplan with lots of windows, skylights and natural light. Spacious living areas with natural gas fireplace and patio door to your mountain view deck off the back. Finishing off the main floor is your primary bedroom with walk in closet and 4 piece ensuite bath. The walkout basement offers another living room or rec room, a large second bedroom and 4 piece bath. The back features a large storage area and a bonus room that could be used for whatever your heart desires. 2 car garage, front patio, back patio and view deck round out this townhome. Located close to uptown shopping and recreation and downtown conveniences. A great spot to downsize from the outside work but not give up any interior space in the process.
General Info
| MLS Listing ID: 10318460 | Bedrooms: 2 | Bathrooms: 3 | Year Built: 2006 |
| Parking: Attached Garage | Heating: Forced air | Lotsize: N/A | Air Conditioning : Central air conditioning |
| Home Style: N/A | Finished Floor Area: Carpeted, Hardwood, Linoleum | Fireplaces: N/A | Basement: N/A |
