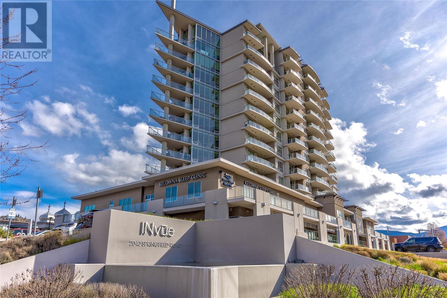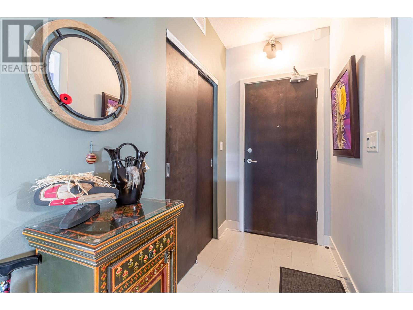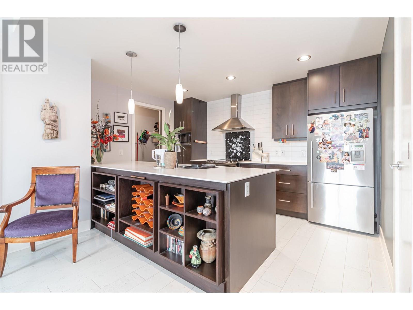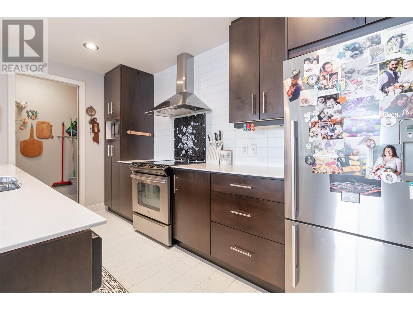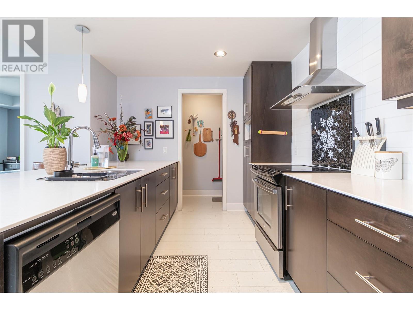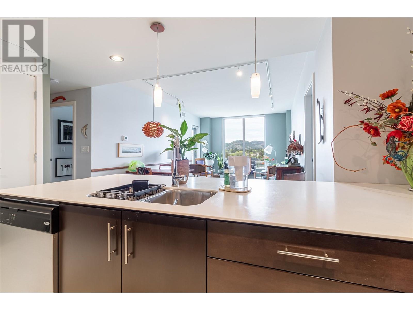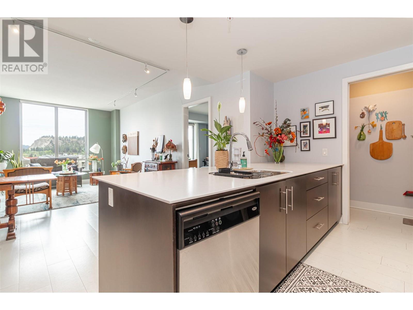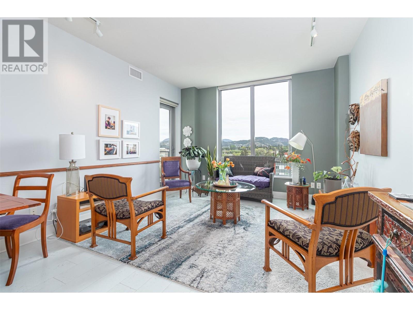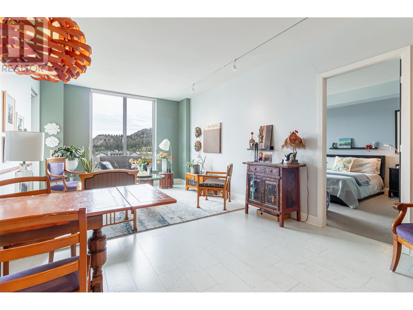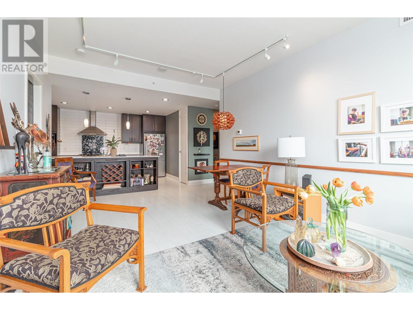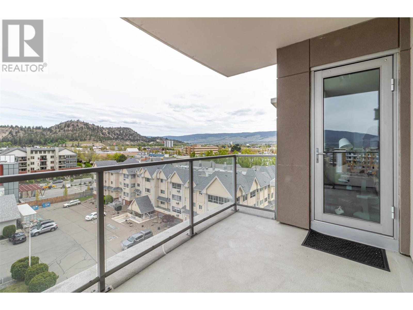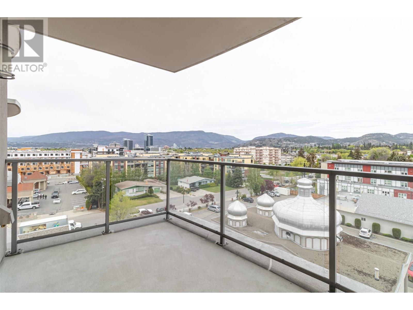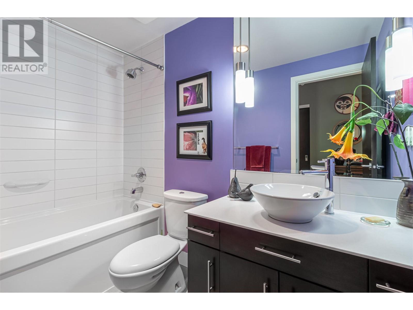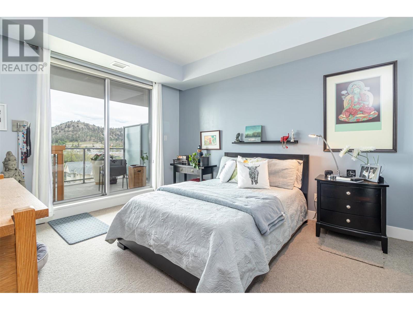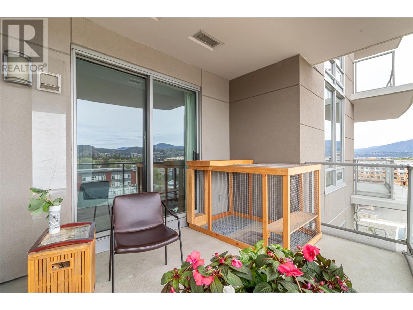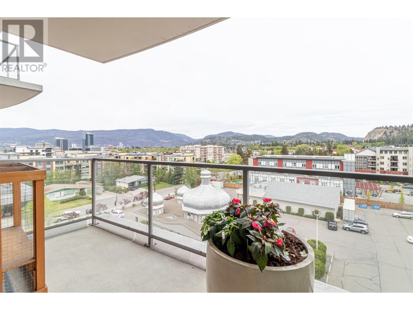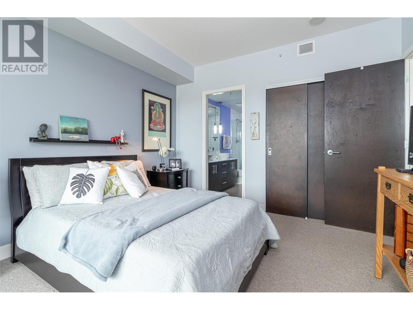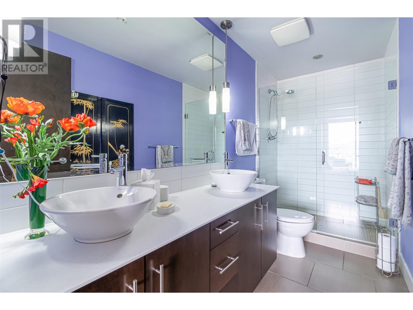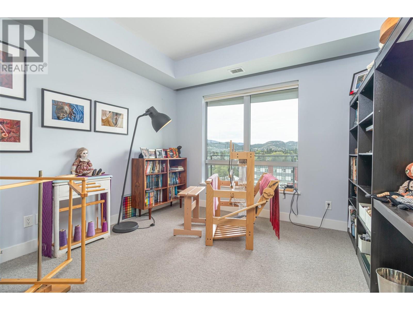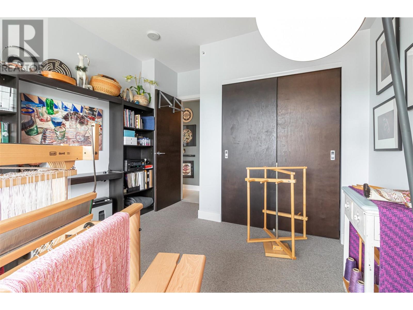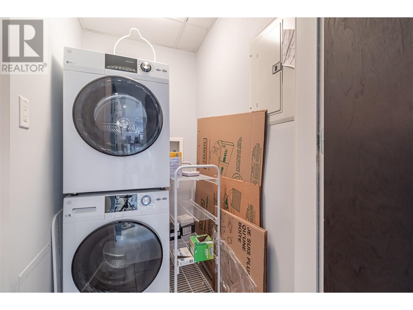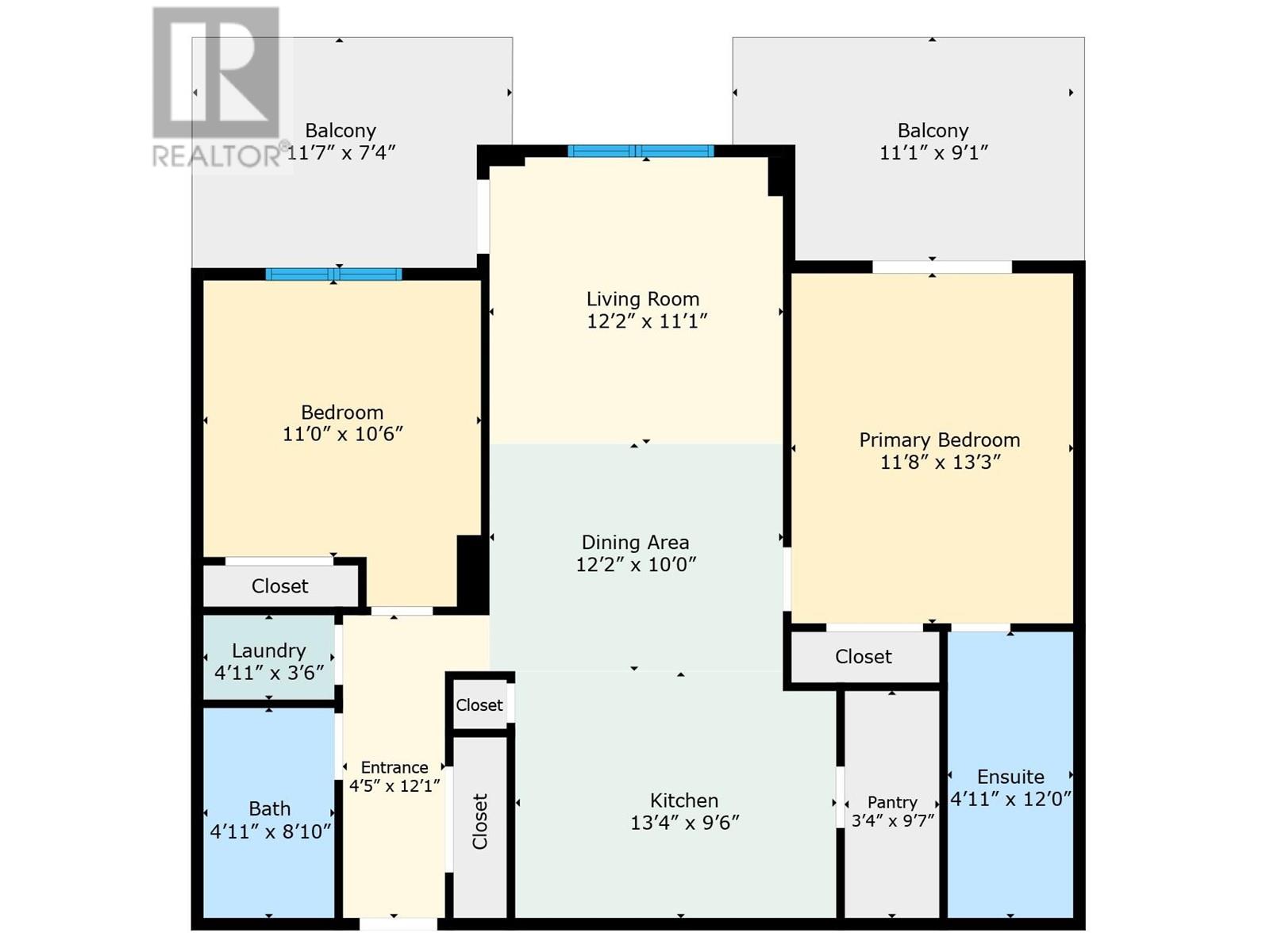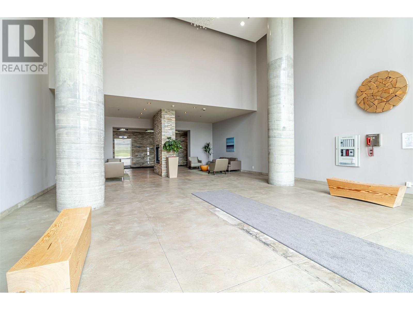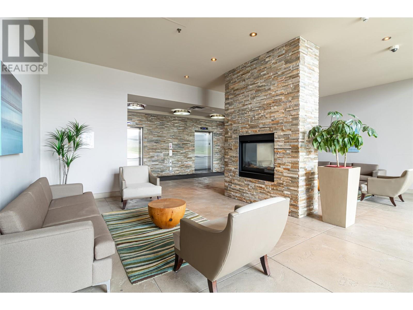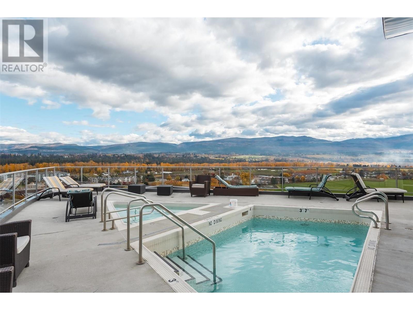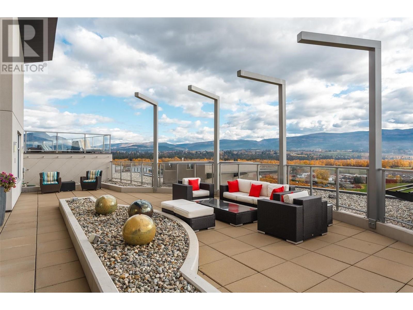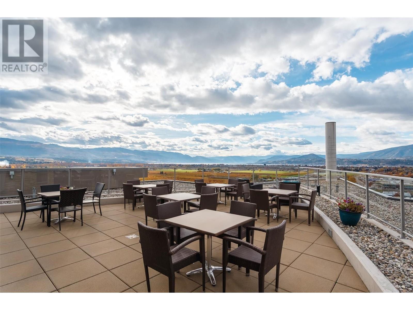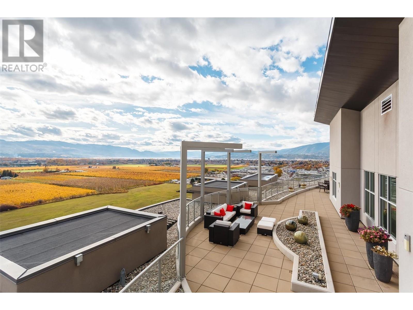Description
OPEN HOUSE SUNDAY SEPT 15 12:00-2:00pm Located in the sought-after INvue building, this 2-bedroom, 2-bath unit offers a functional split floor plan, ideal for privacy and convenience. Inside, you'll find 9-foot ceilings, floor to ceiling windows, cork floors, along with a functional kitchen featuring granite countertops and stainless-steel appliances. Enjoy the comfort of geothermal heating and cooling throughout the year, complemented by two decks featuring city and mountain views. This glass and concrete building provides a range of amenities including a rooftop terrace, pool, and hot tub, gym, recreation area, conference room, guest suites, secured underground parking, and a dog wash station. All located within walking distance to Orchard Park Shopping Center and Mission Creek Greenway. 2 pets allowed without size restrictions. Priced below 2024 Assessment. Vacant and ready for immediate occupancy!
General Info
| MLS Listing ID: 10318400 | Bedrooms: 2 | Bathrooms: 2 | Year Built: 2009 |
| Parking: Underground | Heating: Forced air | Lotsize: N/A | Air Conditioning : Central air conditioning |
| Home Style: Storage, Locker | Finished Floor Area: N/A | Fireplaces: N/A | Basement: N/A |
