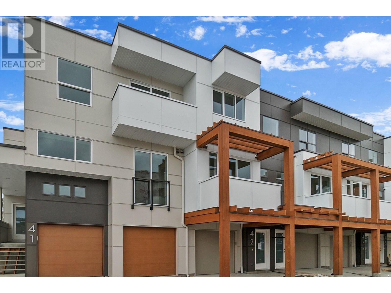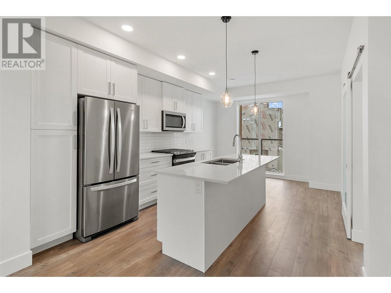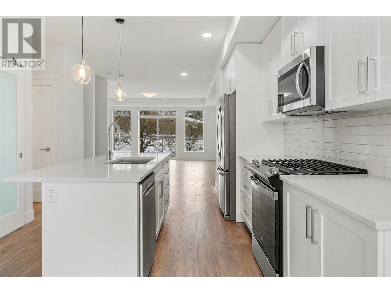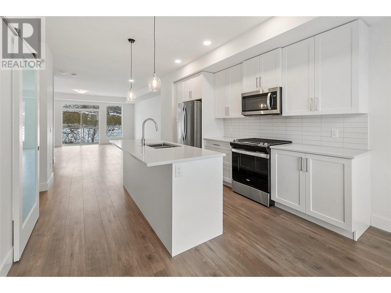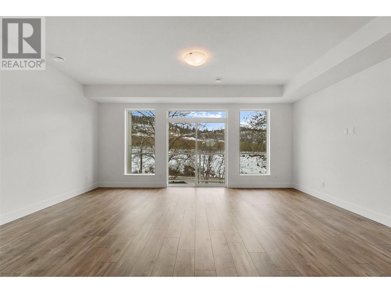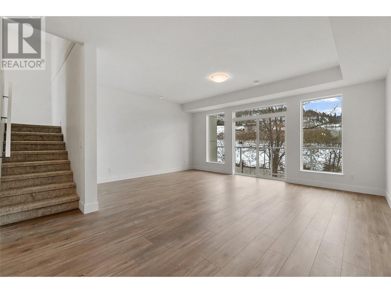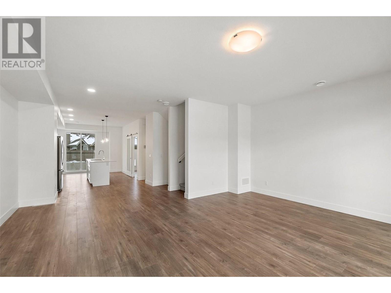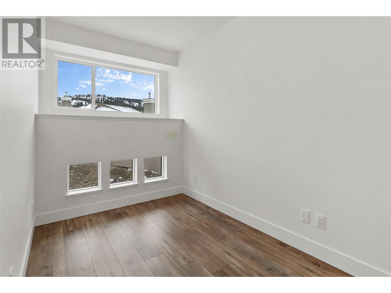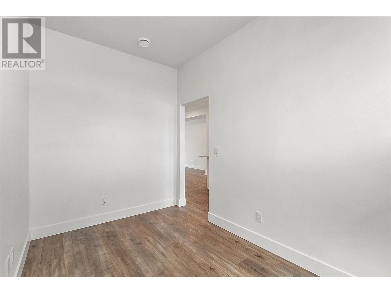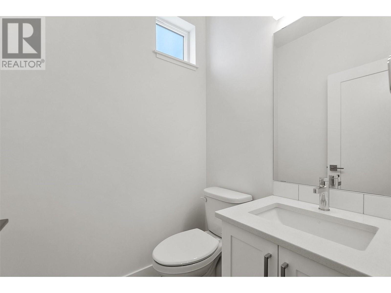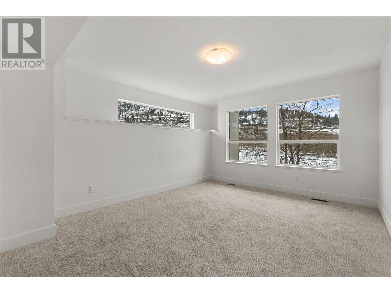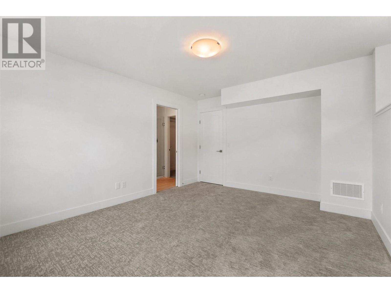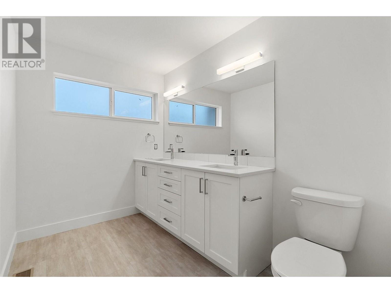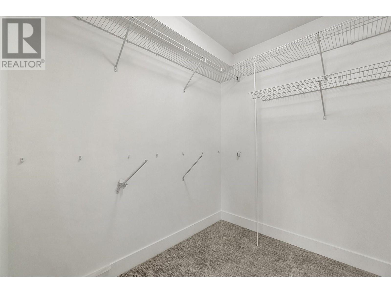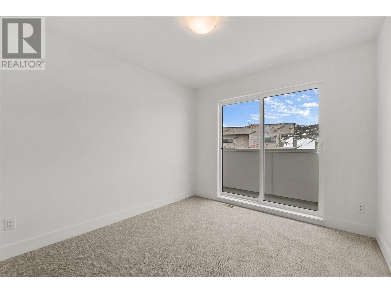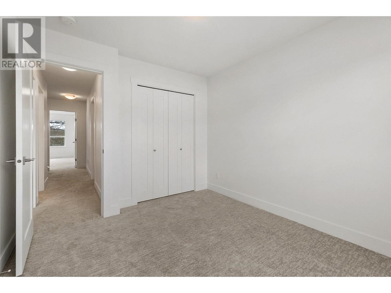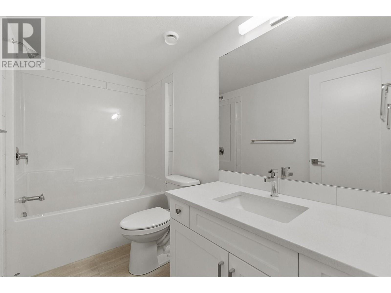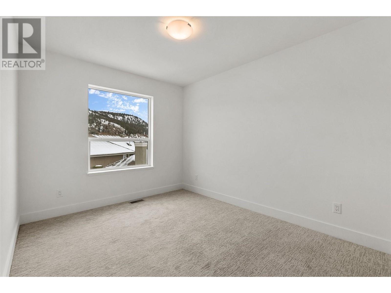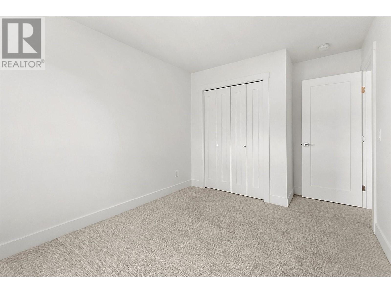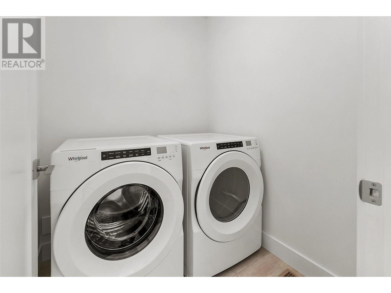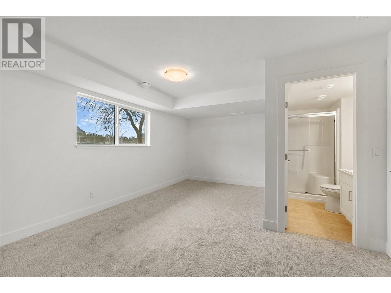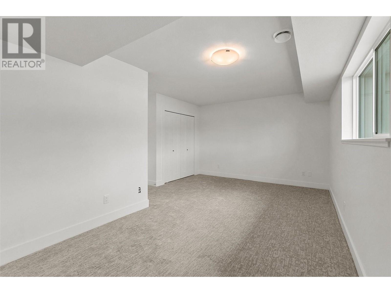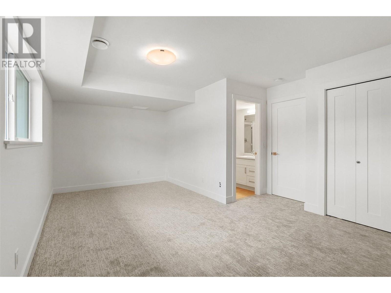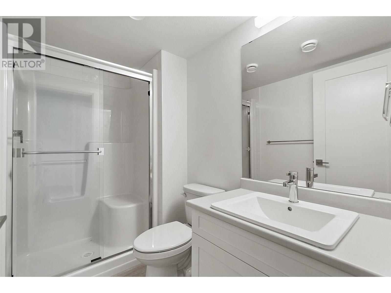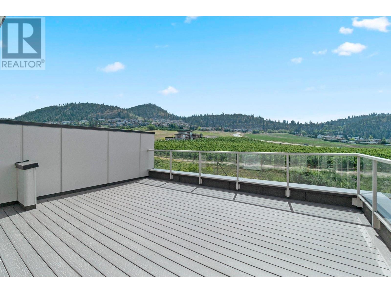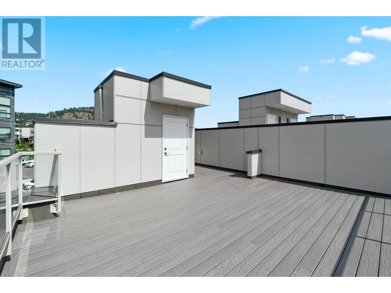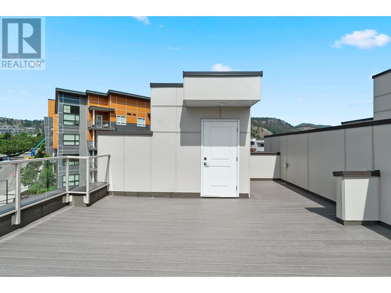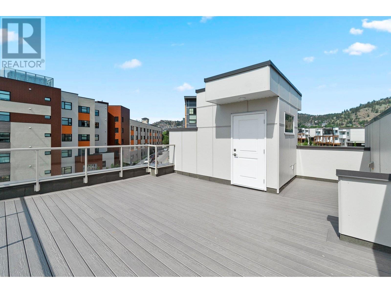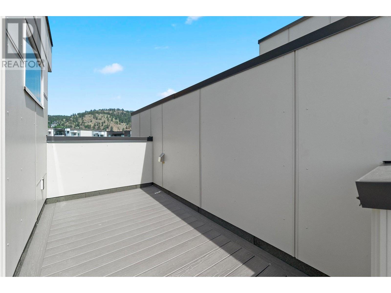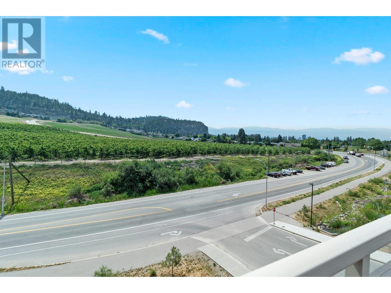Description
Discover Trellis, a stunning and contemporary townhome community nestled in the heart of Glenmore. This unit is one of the largest floorplans in the development at 2,363 sqft, this home is designed to impress! Start your day with breathtaking sunrises and end it with serene sunsets on your private rooftop patio, complete with gas hookups. The main floor features a convenient den/office adjacent to a cozy breakfast nook, a spacious family-style kitchen, and a welcoming living room. The third floor is home to 2 bedrooms, a full bathroom, laundry facilities, and a luxurious primary suite with a walk-in closet and ensuite. Additionally, the lower level offers a versatile fourth bedroom or family room with its own ensuite. With a double side-by-side garage and an extra storage closet, you'll have plenty of space for all your needs. Located just minutes from downtown Kelowna, Trellis is steps away from green spaces and top-rated schools. Call us today to schedule your viewing!
General Info
| MLS Listing ID: 10318382 | Bedrooms: 4 | Bathrooms: 4 | Year Built: 2023 |
| Parking: N/A | Heating: Forced air, See remarks | Lotsize: N/A | Air Conditioning : Central air conditioning |
| Home Style: N/A | Finished Floor Area: Carpeted, Laminate, Vinyl | Fireplaces: N/A | Basement: N/A |
Amenities/Features
- Central island
