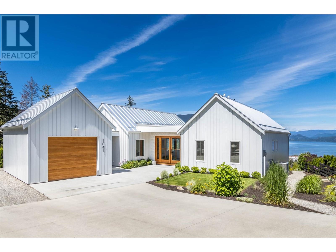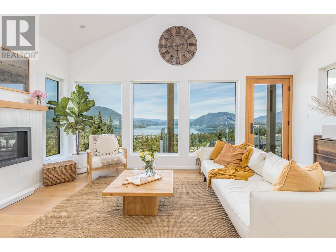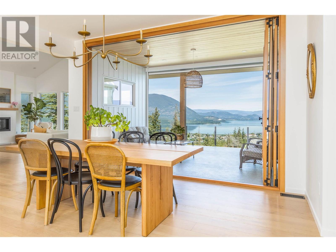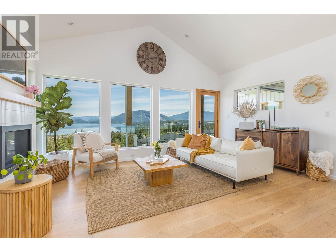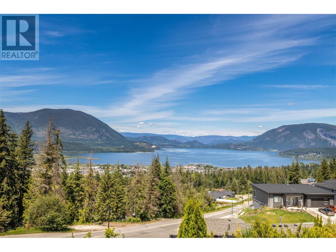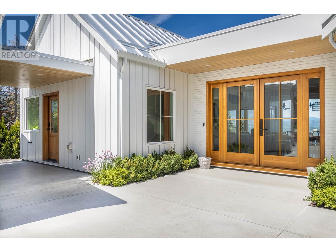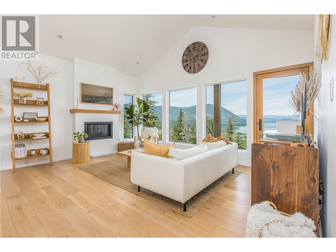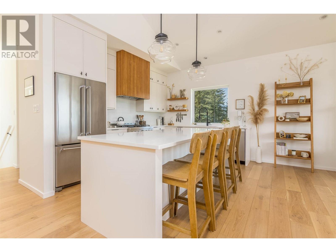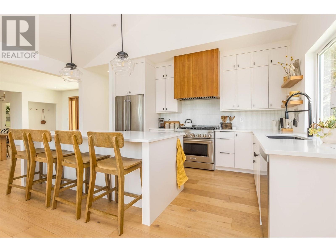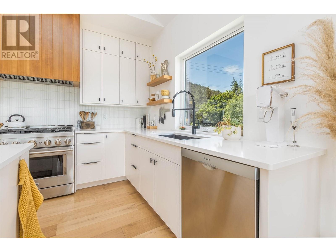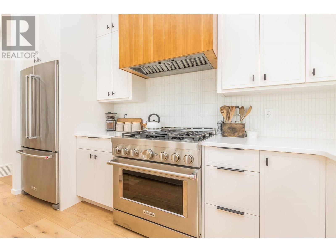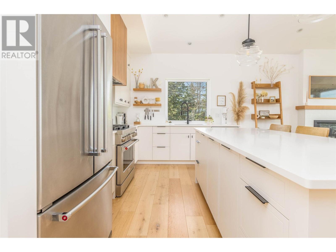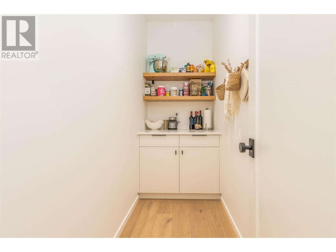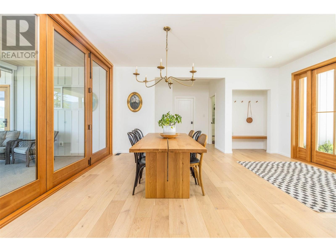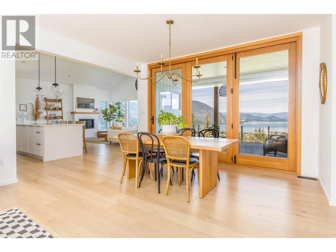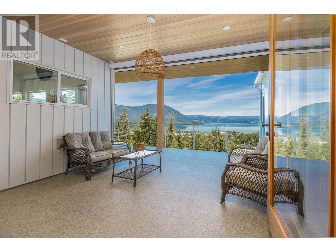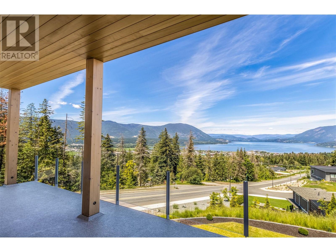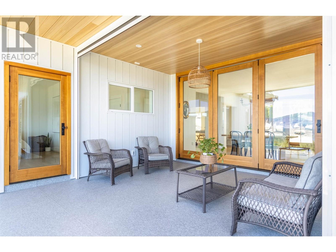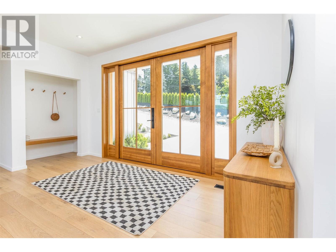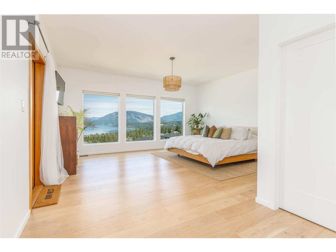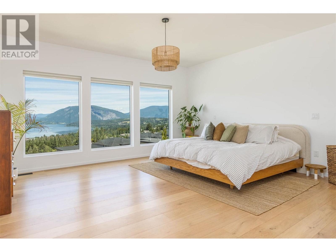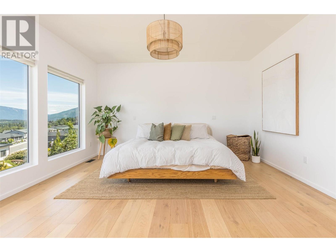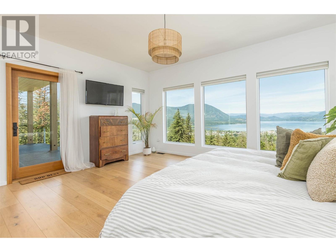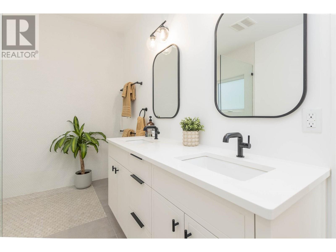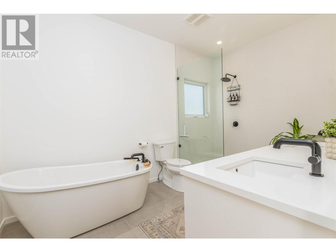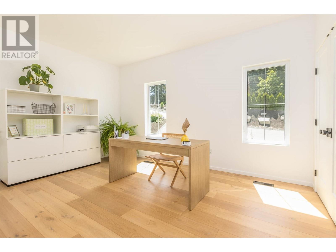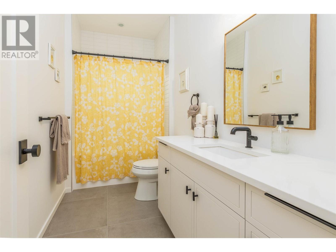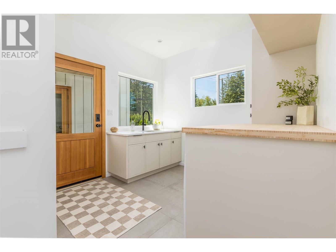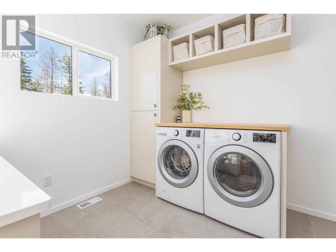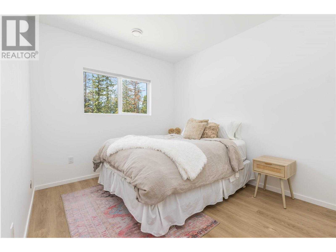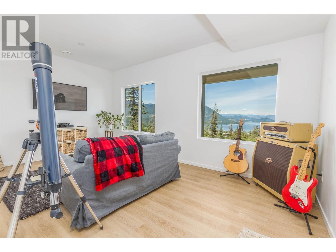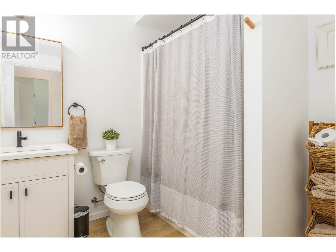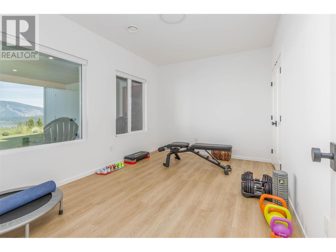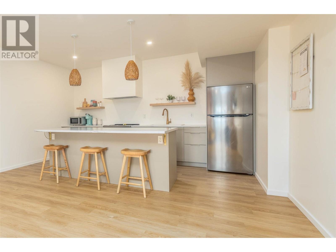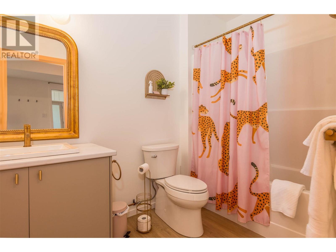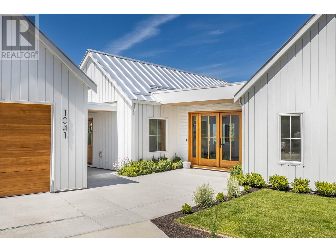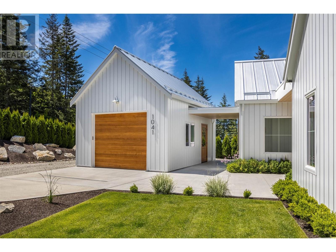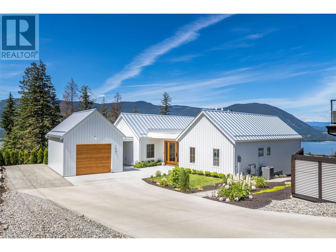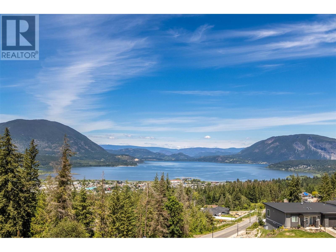Description
The best lakeview in Salmon Arm! This custom built house boasts over 3,500 sqft of living space, including a 1 bedroom studio suite with a separate entrance. The high end finishings are well beyond a typical builder grade house, started with the exterior metal siding, a standing seam metal roof, custom hemlock wood doors and a heated driveway. The landscaping is fully irrigated and low maintenance. The interior features hardwood oak floors, 9??? ceilings, Emtek hardware, and plenty of windows to let in an abundance of natural light. The living space has a 12' eclipse door system that fully opens to a 332 sqft covered deck with a frameless glass railing and a 14??? power screen, offering a stunning panoramic view of the lake. The interior has custom hemlock wood accents throughout the house, such as a range fan, mantle, and floating shelves. A door is framed in behind the drywall downstairs if someone would like to convert the studio suite to a 2 bedroom suite or connect it to the rest of the house. The house also has central air, tankless hot water, a smart home thermostat, and a 50 amp plugin in the garage for an electric vehicle.
General Info
| MLS Listing ID: 10318312 | Bedrooms: 5 | Bathrooms: 4 | Year Built: 2021 |
| Parking: N/A | Heating: Forced air, See remarks | Lotsize: 0.33 ac|under 1 acre | Air Conditioning : Central air conditioning |
| Home Style: N/A | Finished Floor Area: Wood | Fireplaces: N/A | Basement: Full |
Amenities/Features
- Corner Site
- Irregular lot size
- Central island
- Balcony
- Two Balconies
